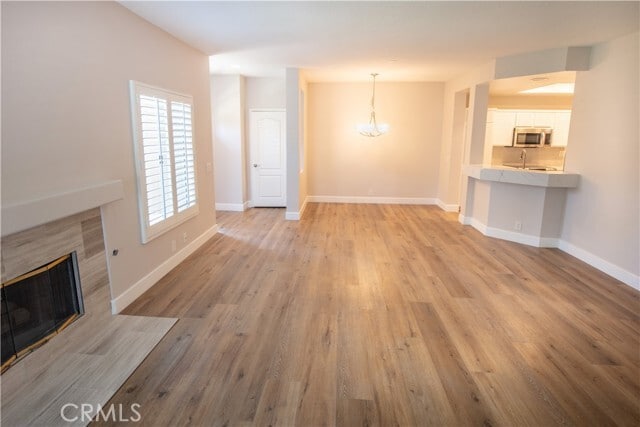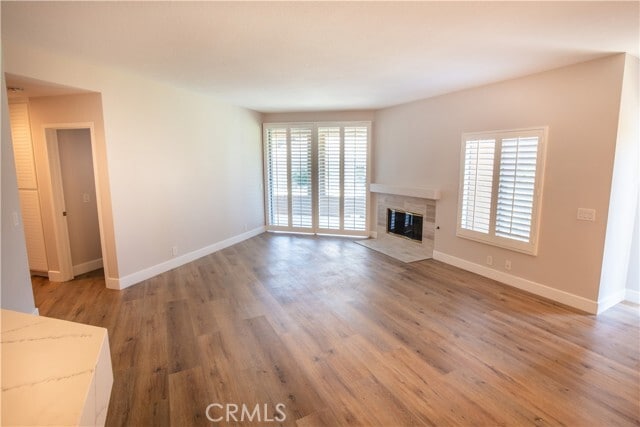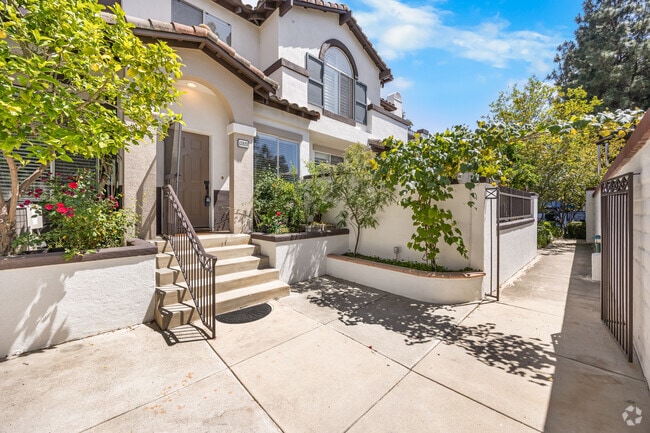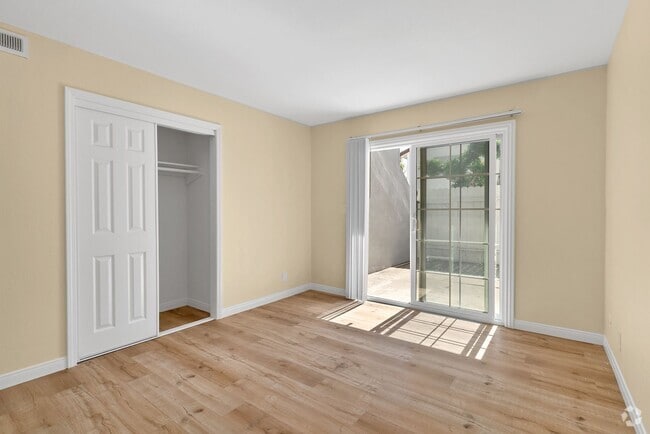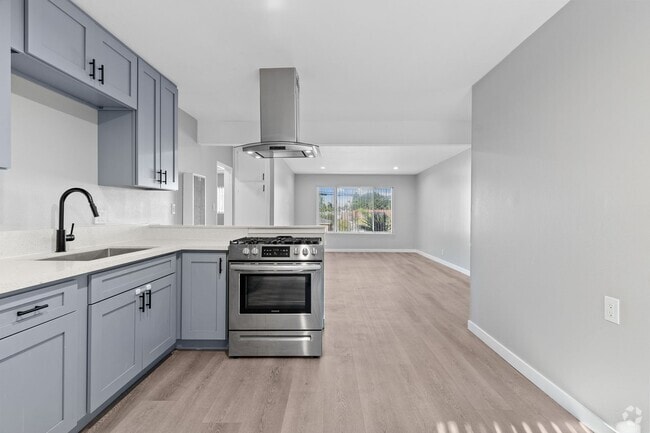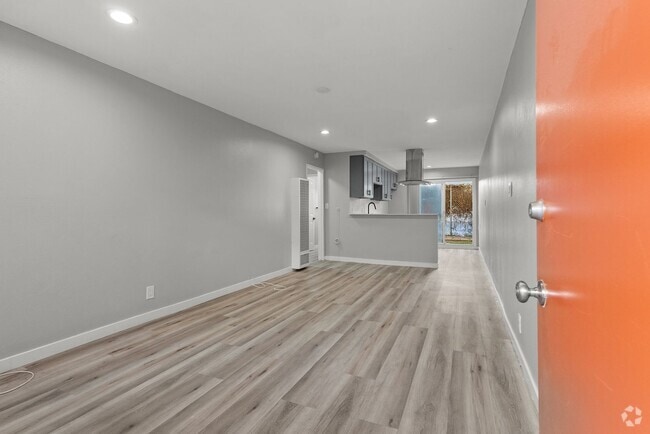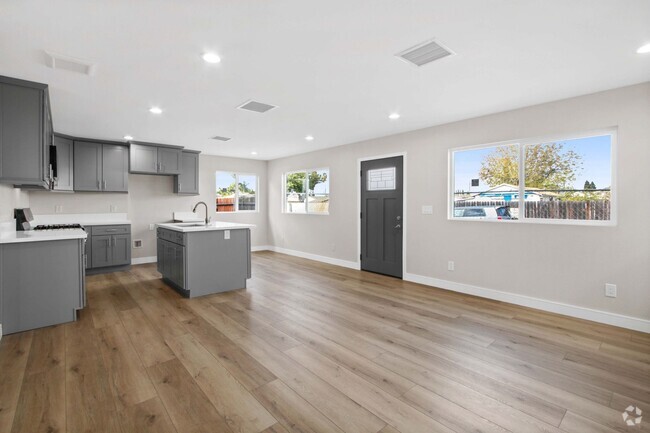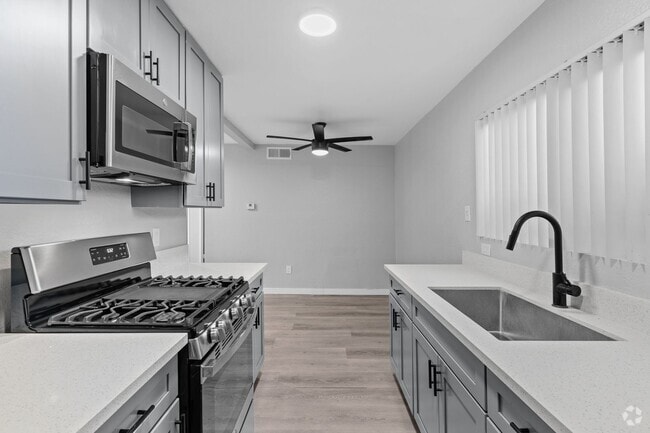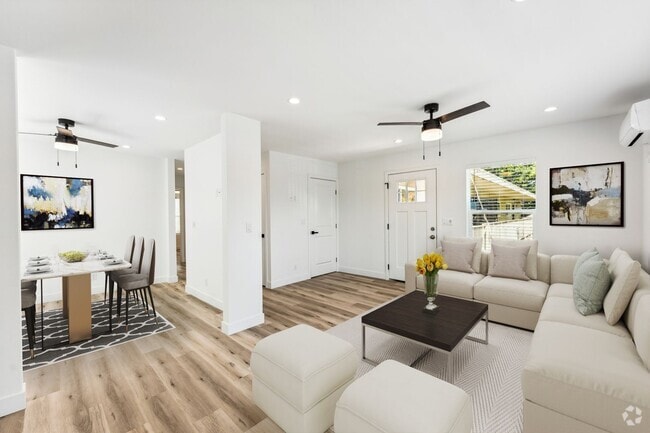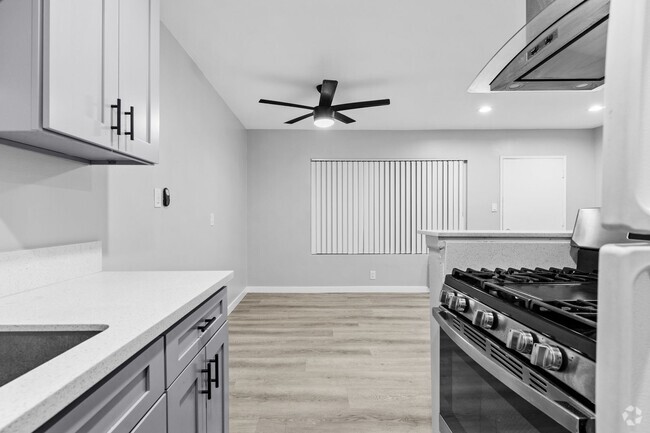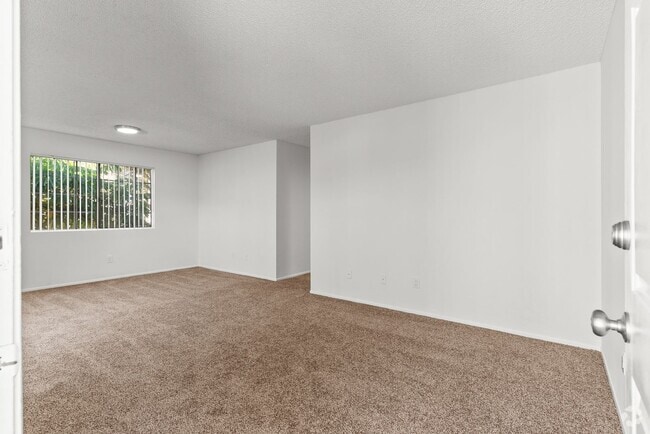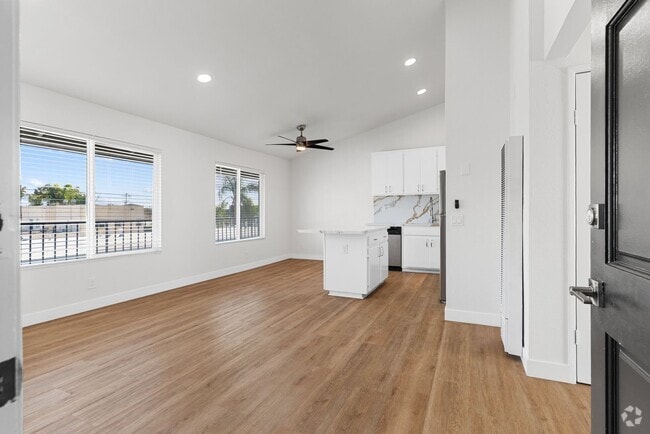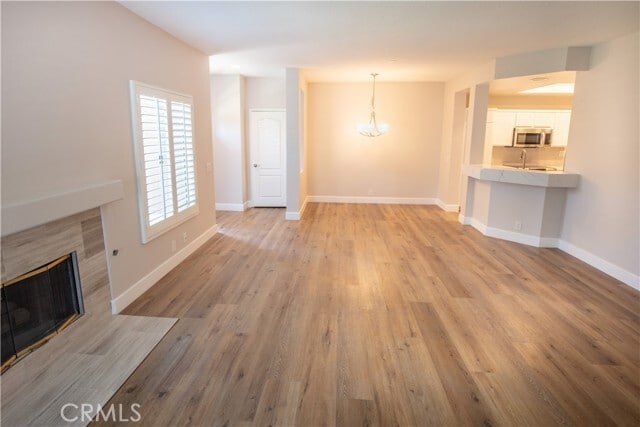48 Lehigh Aisle Unit 154
Irvine, CA 92612
-
Bedrooms
2
-
Bathrooms
2
-
Square Feet
1,230 sq ft
-
Available
Available Now
Highlights
- Heated In Ground Pool
- In Ground Spa
- Second Garage
- Gated Community
- Updated Kitchen
- Open Floorplan

About This Home
RARE, FORMER MODEL, SINGLE STORY, GATED COMMUNITY, COMPLETELY REMODELED, WITH TWO CAR GARAGE. DESIRABLE SINGLE LEVEL HOME WITH OPEN FLOOR PLAN, HIGH CEILINGS, MANY WINDOWS WITH WOODSHUTTERS, FIREPLACE, NEW FLOORING, NEW BASEBOARDS, AND NEW PAINT THROUGHOUT. REMODELED KITCHEN WITH QUARTZ COUNTER TOPS, NEW STAINLESS-STEEL APPLIANCES, RECESSED LIGHTING, & SOFT CLOSE CABINETRY. REMODELED BATHROOMS WITH QUARTZ COUNTERS, NEW TOILETS, NEW SINKS, NEW FAUCETS & FIXTURES. ENJOY VIEWS OF GREENBELT, TREES, SPARKLING POOL AND RELAXING SPA FROM THE HOME AND THE ENCLOSED PATIO. AN AUTOMOBILE IS OPTIONAL... AS THIS OXFORD COURT HOME IS CONVENIENTLY LOCATED JUST A FEW BLOCKS FROM UNIVERSITY TOWN CENTERS' MANY RESTAURANTS, COFFEE HOUSES, TRENDY SHOPS, EDWARDS THEATER, TRADER JOE'S, TARGET, BANKING, SALONS AND FITNESS CLUBS. OXFORD COURT IS ZONED FOR AWARD WINNING SCHOOLS INCLUDING TURTLEROCK ELEMENTRY AND UNIVERSITY HIGH SCHOOL. QUICK DRIVE TO NEWPORT BEACH, FASHION ISLAND, AND JOHN WAYNE AIRPORT. MLS# OC25145373
48 Lehigh Aisle is a condo located in Orange County and the 92612 ZIP Code.
Home Details
Home Type
Year Built
Accessible Home Design
Bedrooms and Bathrooms
Interior Spaces
Kitchen
Laundry
Listing and Financial Details
Location
Lot Details
Outdoor Features
Parking
Pool
Utilities
Views
Community Details
Overview
Pet Policy
Recreation
Security
Fees and Policies
The fees below are based on community-supplied data and may exclude additional fees and utilities.
- Parking
-
Garage--
-
Other--
Details
Lease Options
-
12 Months
Contact
- Listed by Doug Dunlap | Surterre Properties Inc
- Phone Number
- Contact
-
Source
 California Regional Multiple Listing Service
California Regional Multiple Listing Service
- Washer/Dryer
- Air Conditioning
- Heating
- Fireplace
- Dishwasher
- Disposal
- Microwave
- Range
- Refrigerator
- Dining Room
- Window Coverings
- Storage Space
- Patio
- Deck
- Spa
- Pool
Located across Campus Drive from the University of California Irvine, University Town Center is a vibrant neighborhood known for its many amenities as well as its convenience. University Town Center, commonly known as UTC, boasts a bevy of popular restaurants and cafes in addition to paved walkways that connect UTC residents to retail centers, adjacent communities, and Mason Regional Park.
Aside from being convenient to all that UC Irvine has to offer, University Town Center is just minutes away from area destinations such as the iconic Balboa Pier, Corona del Mar State Beach, and Crystal Cove State Park. Quick access to the 405 and John Wayne Airport makes getting around from UTC a breeze.
Learn more about living in University Town Center| Colleges & Universities | Distance | ||
|---|---|---|---|
| Colleges & Universities | Distance | ||
| Drive: | 4 min | 1.3 mi | |
| Drive: | 7 min | 2.2 mi | |
| Drive: | 10 min | 5.4 mi | |
| Drive: | 9 min | 5.5 mi |
You May Also Like
Similar Rentals Nearby
What Are Walk Score®, Transit Score®, and Bike Score® Ratings?
Walk Score® measures the walkability of any address. Transit Score® measures access to public transit. Bike Score® measures the bikeability of any address.
What is a Sound Score Rating?
A Sound Score Rating aggregates noise caused by vehicle traffic, airplane traffic and local sources
