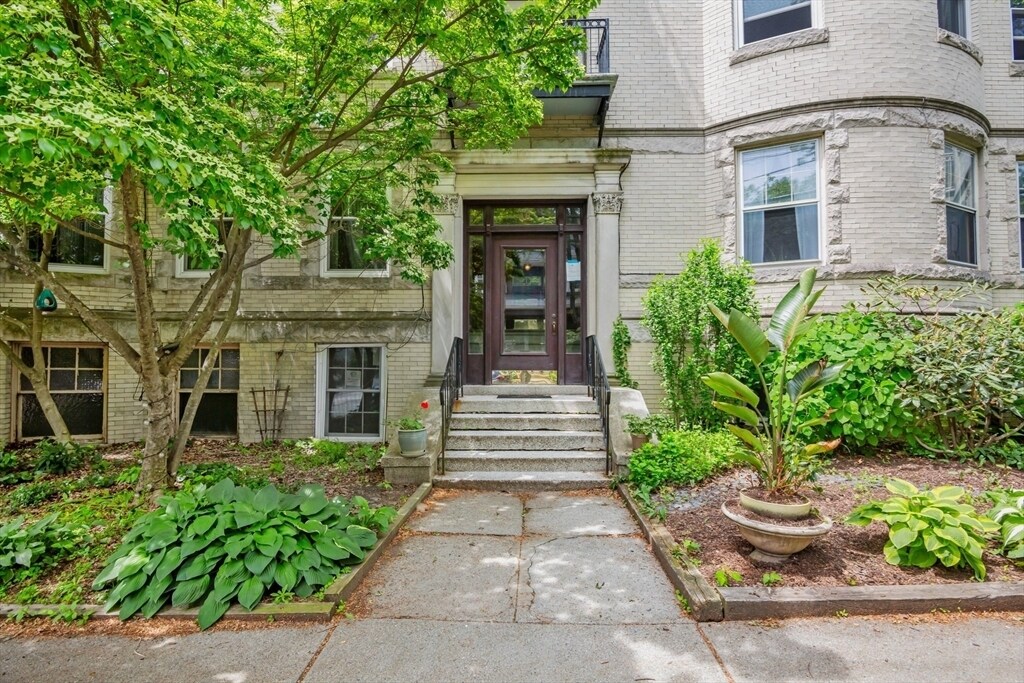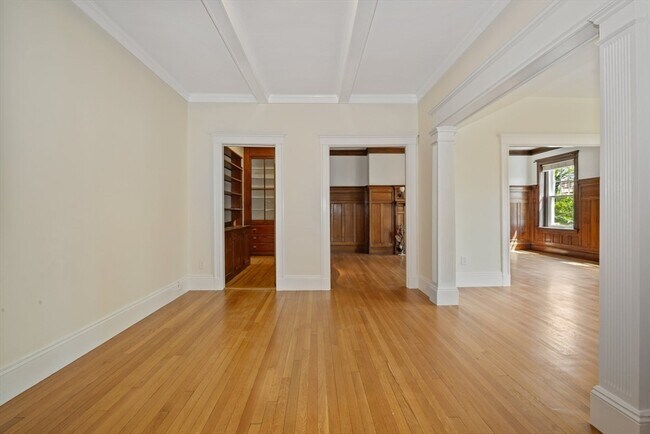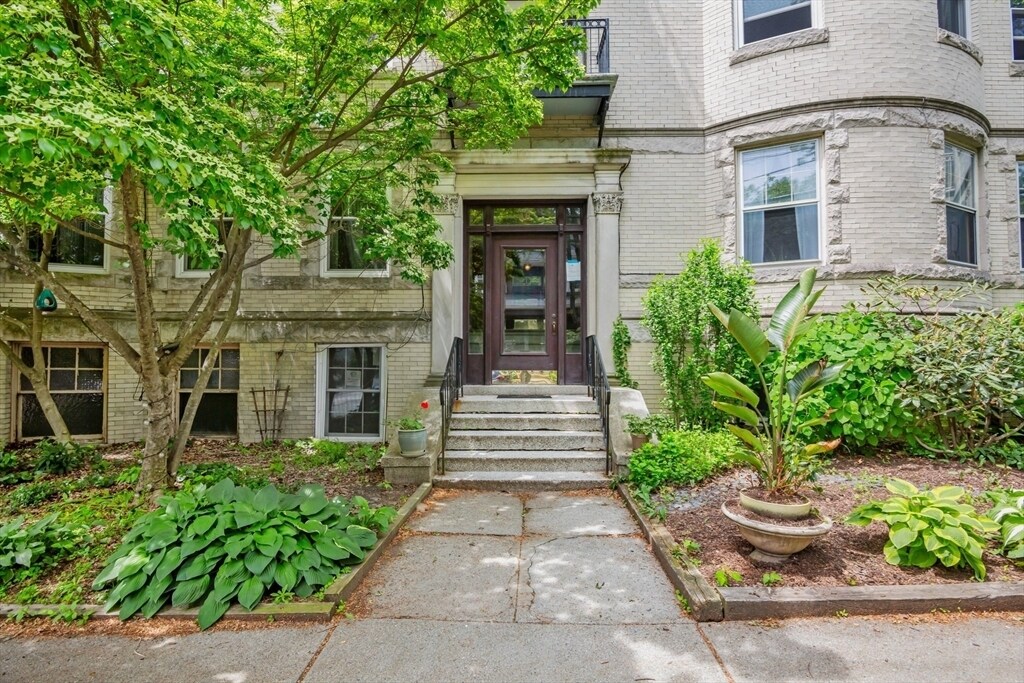48 Kilsyth Rd Unit 3
Brookline, MA 02445
-
Bedrooms
3
-
Bathrooms
1.5
-
Square Feet
1,757 sq ft
-
Available
Available Now
Highlights
- Hardwood Floors
- Fireplace

About This Home
Nestled on a picturesque tree-lined street, this spacious top-floor 3-bedroom condo in the heart of Brookline offers the perfect blend of classic charm and modern convenience. Located on the 3rd floor of a stately brick building, this home includes 1.5 baths and a bonus room ideal for a home office, study, or creative space.The updated eat-in kitchen boasts granite countertops, stainless steel appliances, and custom cabinetry. The large living room features beautiful original woodwork, high ceilings with exposed beams, a decorative fireplace, and oversized windows that flood the space with natural light. Hardwood floors run throughout, and the well-maintained bathrooms offer convenience and comfort for shared living. Located near Washington Square, Cleveland Circle, and the B, C & D Green Lines, this home offers an easy commute to Longwood Medical Area, Boston University, and Downtown Boston. Enjoy walking distance to parks, shops, cafes, and the Chestnut Hill Reservoir.Available Now
48 Kilsyth Rd is a condo located in Norfolk County and the 02445 ZIP Code. This area is served by the Brookline attendance zone.
Condo Features
Washer/Dryer
Hardwood Floors
Granite Countertops
Fireplace
- Washer/Dryer
- Fireplace
- Granite Countertops
- Stainless Steel Appliances
- Eat-in Kitchen
- Hardwood Floors
- High Ceilings
- Office
Fees and Policies
The fees below are based on community-supplied data and may exclude additional fees and utilities.
Details
Utilities Included
-
Water
Contact
- Contact
Cleveland Circle is a colorful neighborhood in western Brookline. Home to plenty of restaurants and stores along its main thoroughfare, Beacon Street, Cleveland Circle is a buzzing and convenient locale for Massachusetts residents who don’t want to be in the heart of the action in Boston, but still want plenty of entertainment options just outside their front door. You’ll find charming apartments of the long-standing variety here. All residents enjoy proximity to the C Line on Boston’s light rail transit. This is a perfect spot for those who work and play in the city but want a little more bang for their buck, but not at the sake of convenience.
Learn more about living in Cleveland Circle| Colleges & Universities | Distance | ||
|---|---|---|---|
| Colleges & Universities | Distance | ||
| Drive: | 4 min | 1.5 mi | |
| Drive: | 3 min | 1.7 mi | |
| Drive: | 6 min | 2.8 mi | |
| Drive: | 5 min | 2.8 mi |
 The GreatSchools Rating helps parents compare schools within a state based on a variety of school quality indicators and provides a helpful picture of how effectively each school serves all of its students. Ratings are on a scale of 1 (below average) to 10 (above average) and can include test scores, college readiness, academic progress, advanced courses, equity, discipline and attendance data. We also advise parents to visit schools, consider other information on school performance and programs, and consider family needs as part of the school selection process.
The GreatSchools Rating helps parents compare schools within a state based on a variety of school quality indicators and provides a helpful picture of how effectively each school serves all of its students. Ratings are on a scale of 1 (below average) to 10 (above average) and can include test scores, college readiness, academic progress, advanced courses, equity, discipline and attendance data. We also advise parents to visit schools, consider other information on school performance and programs, and consider family needs as part of the school selection process.
View GreatSchools Rating Methodology
Data provided by GreatSchools.org © 2025. All rights reserved.
Transportation options available in Brookline include Englewood Avenue, located 0.2 mile from 48 Kilsyth Rd Unit 3. 48 Kilsyth Rd Unit 3 is near General Edward Lawrence Logan International, located 9.7 miles or 18 minutes away.
| Transit / Subway | Distance | ||
|---|---|---|---|
| Transit / Subway | Distance | ||
| Walk: | 4 min | 0.2 mi | |
| Walk: | 4 min | 0.3 mi | |
| Walk: | 6 min | 0.3 mi | |
| Walk: | 8 min | 0.4 mi | |
| Walk: | 12 min | 0.6 mi |
| Commuter Rail | Distance | ||
|---|---|---|---|
| Commuter Rail | Distance | ||
|
|
Drive: | 7 min | 3.6 mi |
| Drive: | 7 min | 3.9 mi | |
| Drive: | 10 min | 4.1 mi | |
| Drive: | 9 min | 4.9 mi | |
| Drive: | 11 min | 5.0 mi |
| Airports | Distance | ||
|---|---|---|---|
| Airports | Distance | ||
|
General Edward Lawrence Logan International
|
Drive: | 18 min | 9.7 mi |
Time and distance from 48 Kilsyth Rd Unit 3.
| Shopping Centers | Distance | ||
|---|---|---|---|
| Shopping Centers | Distance | ||
| Walk: | 8 min | 0.4 mi | |
| Walk: | 11 min | 0.6 mi | |
| Drive: | 5 min | 1.8 mi |
| Parks and Recreation | Distance | ||
|---|---|---|---|
| Parks and Recreation | Distance | ||
|
Chestnut Hill Reservation
|
Walk: | 9 min | 0.5 mi |
|
Frederick Law Olmsted National Historic Site
|
Drive: | 4 min | 1.5 mi |
|
John Fitzgerald Kennedy National Historic Site
|
Drive: | 4 min | 1.7 mi |
|
Hammond Pond Reservation
|
Drive: | 4 min | 2.6 mi |
|
Coit Observatory
|
Drive: | 6 min | 3.2 mi |
| Hospitals | Distance | ||
|---|---|---|---|
| Hospitals | Distance | ||
| Drive: | 3 min | 1.2 mi | |
| Drive: | 3 min | 1.4 mi | |
| Drive: | 4 min | 2.1 mi |
| Military Bases | Distance | ||
|---|---|---|---|
| Military Bases | Distance | ||
| Drive: | 23 min | 13.2 mi | |
| Drive: | 28 min | 14.5 mi |
- Washer/Dryer
- Fireplace
- Granite Countertops
- Stainless Steel Appliances
- Eat-in Kitchen
- Hardwood Floors
- High Ceilings
- Office
48 Kilsyth Rd Unit 3 Photos
What Are Walk Score®, Transit Score®, and Bike Score® Ratings?
Walk Score® measures the walkability of any address. Transit Score® measures access to public transit. Bike Score® measures the bikeability of any address.
What is a Sound Score Rating?
A Sound Score Rating aggregates noise caused by vehicle traffic, airplane traffic and local sources








