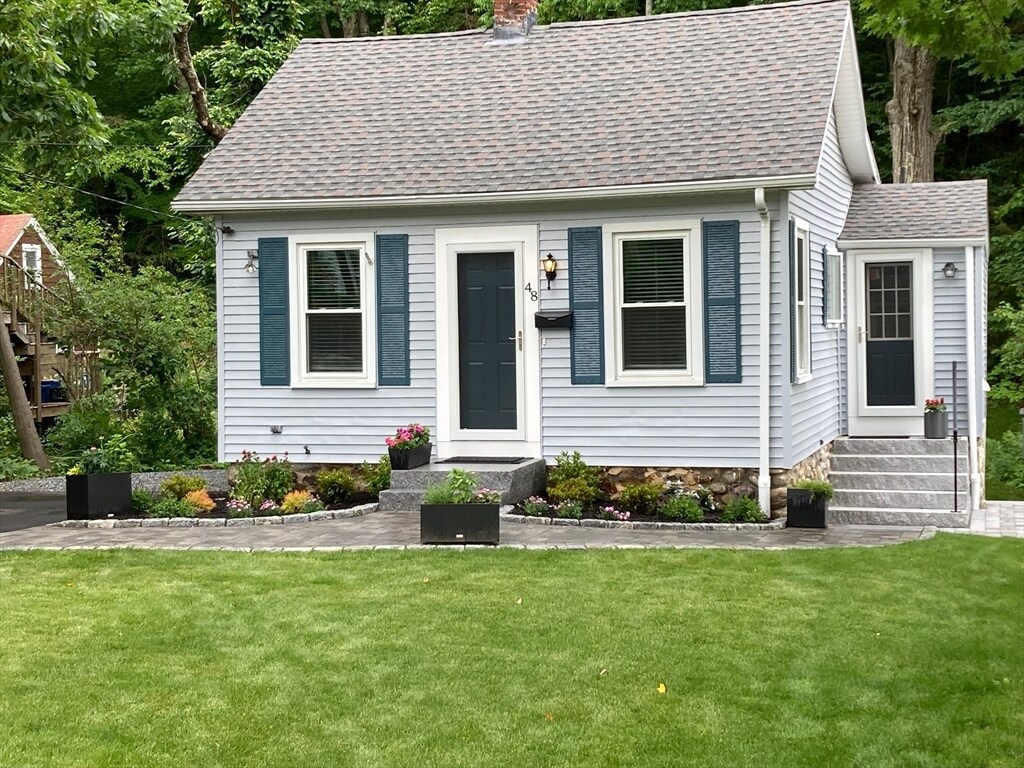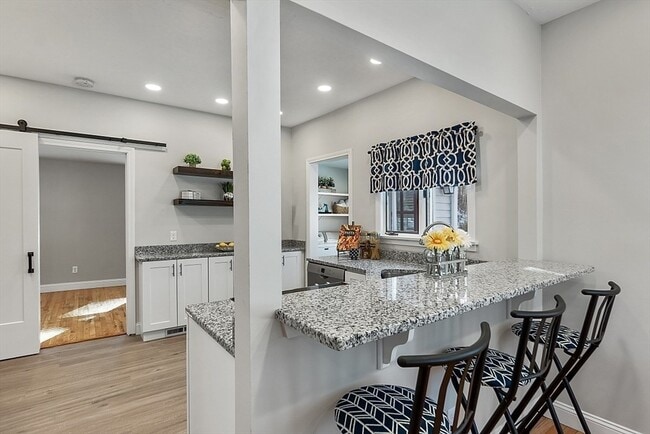$2,599
Total Monthly Price3 Beds, 1 Bath, 1,850 sq ft





Bedrooms
1
Bathrooms
1
Square Feet
675 sq ft
Available
Available Oct 10

Attention TINY HOUSE fans! This one-bedroom home may have a small footprint,but everything else about it is GRAND! Freshly painted - Gleaming hardwood floors ~ Recessed lighting ~ New windows and doors ~ Custom faux wood blinds ~ Kitchen with luxury vinyl plank flooring,shaker cabinets,stainless steel appliances and granite countertops with breakfast bar ~ Bathroom with luxury vinyl plank flooring,navy vanity and gold fixtures ~ Spacious bedroom with vaulted ceiling and custom closet ~ Full-size washer and dryer included! Relax or entertain in your private yard,explore the local walking/hiking trails or the scenic Reservoir. Enjoy all of this,while still experiencing the convenience of living in the city. Rent includes water,sewer,trash and lawn maintenance. Tenant responsible for electric,oil,internet and snow removal. Must have: good credit (min. FICO 675) and references,household income $80K+ and assets $6,500K+ (for first,last and security) to schedule an appointment. MLS# 73440159
48 Dawson Rd is a house located in Worcester County and the 01602 ZIP Code. This area is served by the Worcester attendance zone.
Home Type
Year Built
Basement
Bedrooms and Bathrooms
Flooring
Home Design
Interior Spaces
Kitchen
Laundry
Listing and Financial Details
Location
Lot Details
Outdoor Features
Parking
Utilities
Amenities
Overview
Pet Policy
Recreation
The fees below are based on community-supplied data and may exclude additional fees and utilities.
Nicknamed the Heart of the Commonwealth, Worcester is situated right in the center of the Commonwealth of Massachusetts. Worcester boasts a cultured feel, containing nine colleges and universities, in addition to amenities such as Worcester Art Museum, the Hanover Theatre for the Performing Arts, the Palladium, and Mechanics Hall. Worcester apartments provide residents with easy access to a broad range of amenities that suit any interest.
Worcester offers much to delight any history buff, including the American Antiquarian Society, Worcester Historical Museum, Bancroft Tower, the Korean War Memorial, and the Massachusetts Vietnam Veterans Memorial. Nature lovers rejoice in the plentiful space for outdoor recreation at Elm Park, Green Hill Park, and Lak Quinsigamond State Park, along with the interactive, ecological exhibits at EcoTarium.
Learn more about living in Worcester| Colleges & Universities | Distance | ||
|---|---|---|---|
| Colleges & Universities | Distance | ||
| Drive: | 6 min | 2.5 mi | |
| Drive: | 10 min | 3.6 mi | |
| Drive: | 8 min | 3.9 mi | |
| Drive: | 10 min | 4.7 mi |
 The GreatSchools Rating helps parents compare schools within a state based on a variety of school quality indicators and provides a helpful picture of how effectively each school serves all of its students. Ratings are on a scale of 1 (below average) to 10 (above average) and can include test scores, college readiness, academic progress, advanced courses, equity, discipline and attendance data. We also advise parents to visit schools, consider other information on school performance and programs, and consider family needs as part of the school selection process.
The GreatSchools Rating helps parents compare schools within a state based on a variety of school quality indicators and provides a helpful picture of how effectively each school serves all of its students. Ratings are on a scale of 1 (below average) to 10 (above average) and can include test scores, college readiness, academic progress, advanced courses, equity, discipline and attendance data. We also advise parents to visit schools, consider other information on school performance and programs, and consider family needs as part of the school selection process.
$2,599
Total Monthly Price3 Beds, 1 Bath, 1,850 sq ft
$2,400
Total Monthly Price2 Beds, 2 Baths, 1,350 sq ft
What Are Walk Score®, Transit Score®, and Bike Score® Ratings?
Walk Score® measures the walkability of any address. Transit Score® measures access to public transit. Bike Score® measures the bikeability of any address.
What is a Sound Score Rating?
A Sound Score Rating aggregates noise caused by vehicle traffic, airplane traffic and local sources