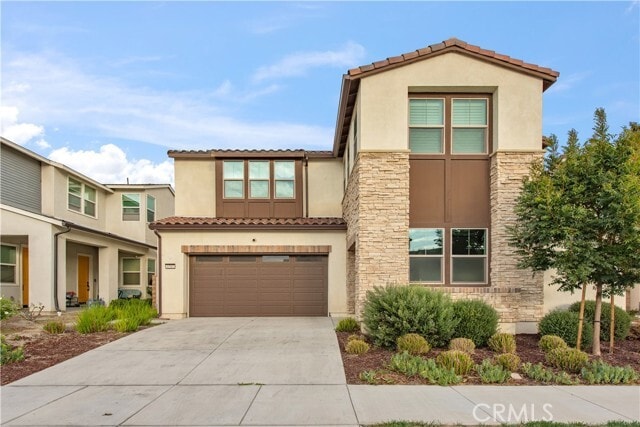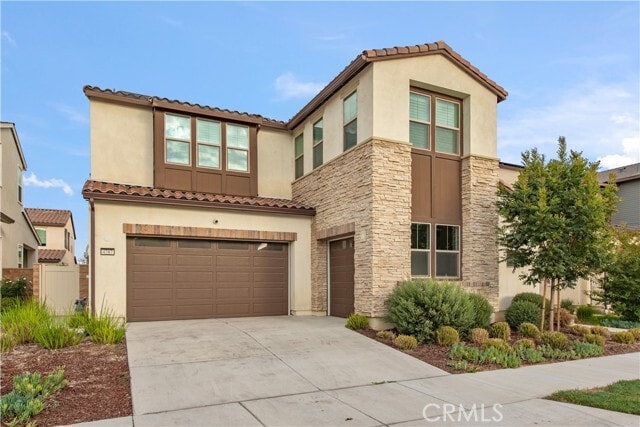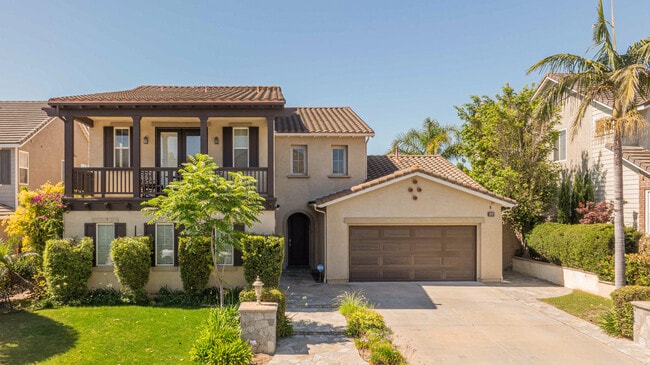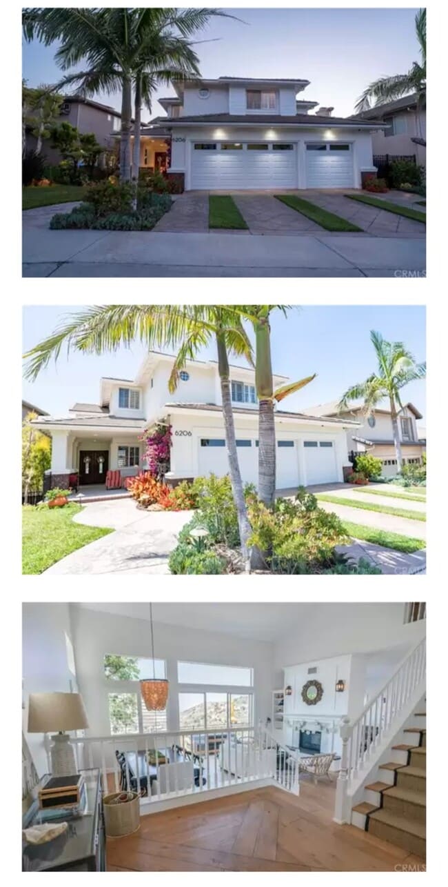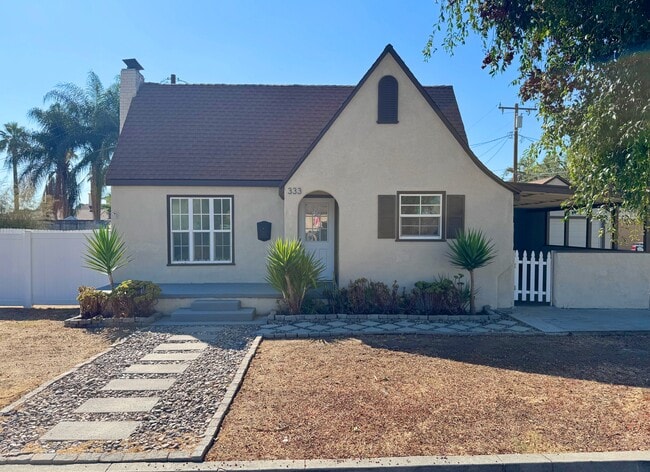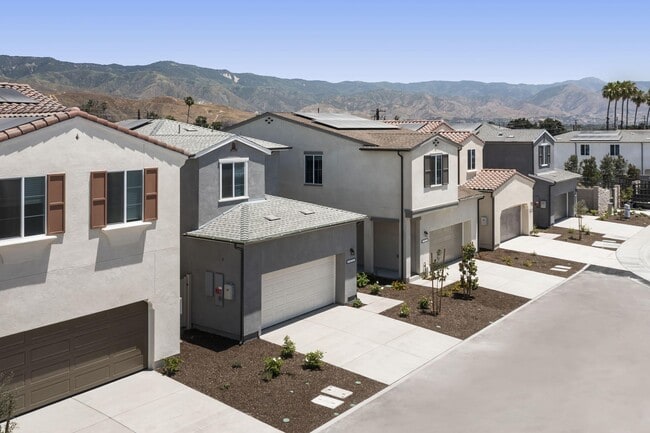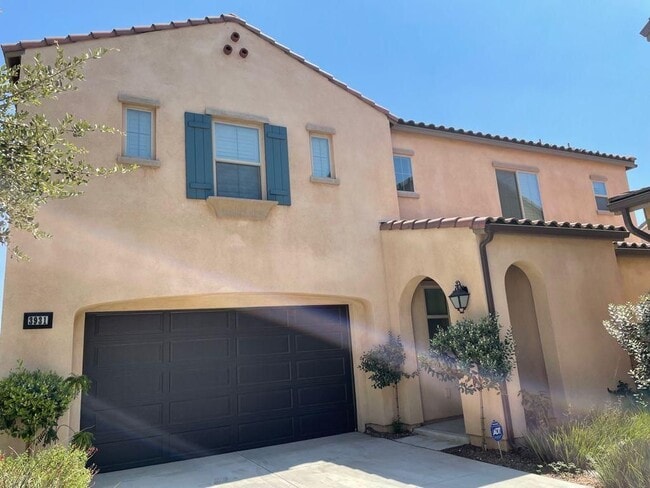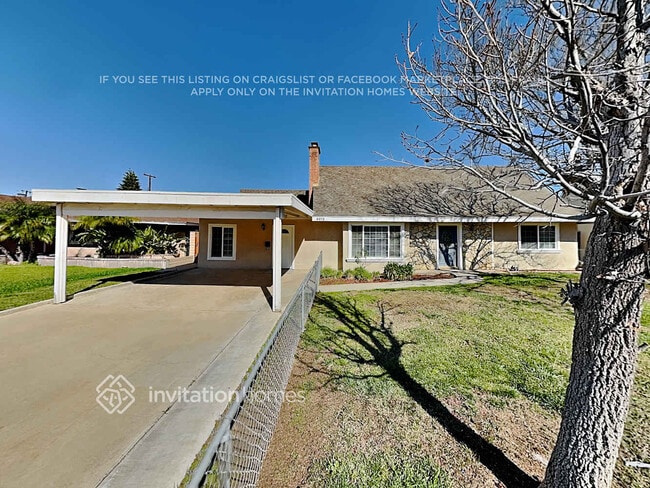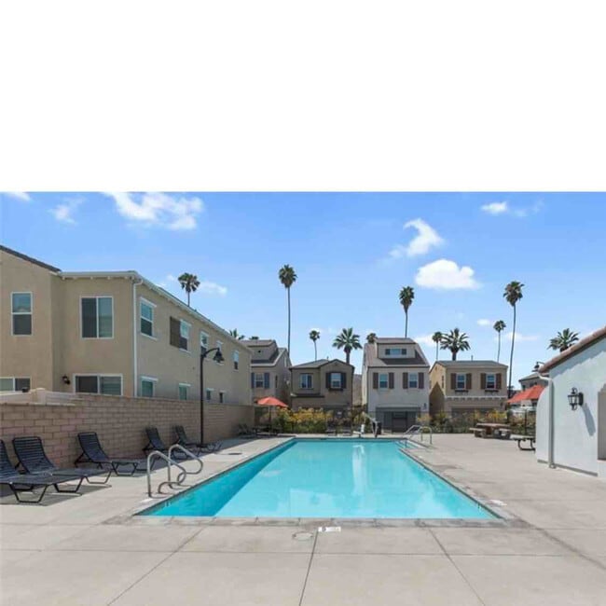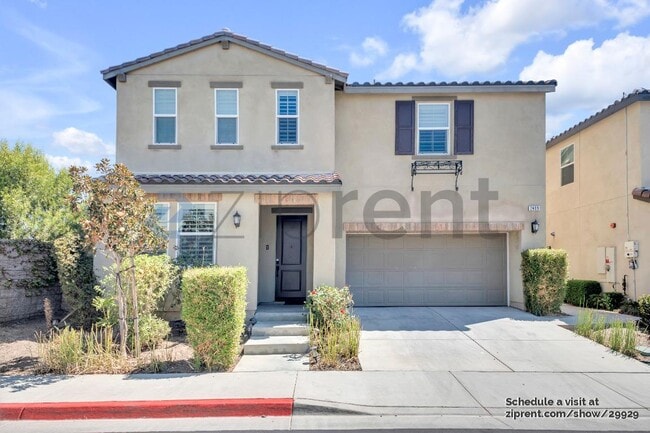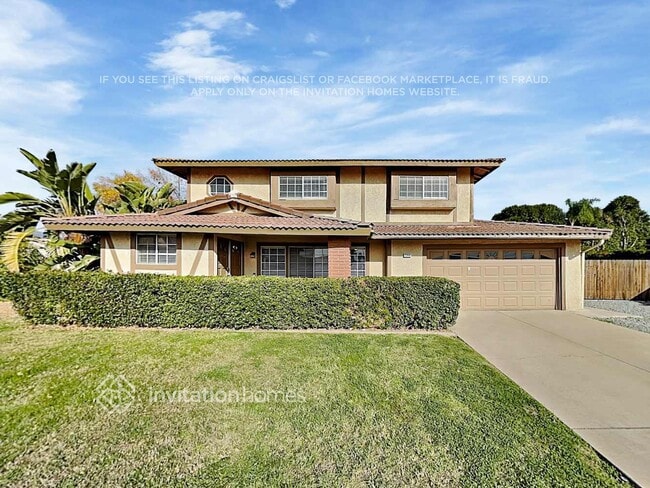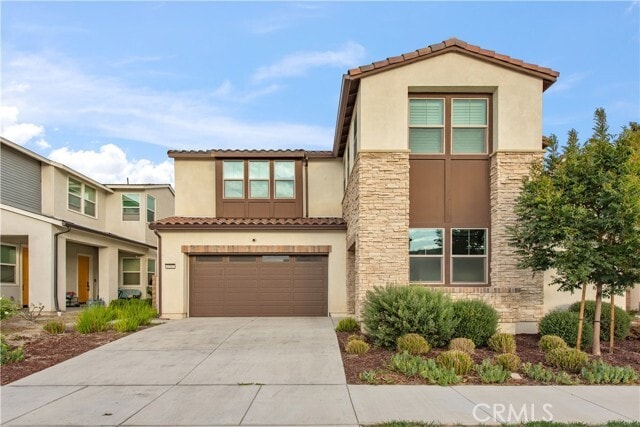4787 S Ansley Ave
Ontario, CA 91762
-
Bedrooms
5
-
Bathrooms
5
-
Square Feet
3,721 sq ft
-
Available
Available Now
Highlights
- Spa
- Solar Power System
- Clubhouse
- Main Floor Bedroom
- Loft
- Quartz Countertops

About This Home
this property boasts a multitude of upgraded features that will exceed your expectations. As you step inside, you'll be greeted by the elegance of luxury vinyl flooring and the warm ambiance of recessed lighting throughout the home. The heart of this home is the gourmet kitchen, showcasing quartz countertops, upgraded appliances, extended kitchen cabinets, and a convenient walk-in pantry. Adjacent to the kitchen, you'll find a charming California sunroom patio, perfect for outdoor dining and relaxation. Downstairs, a private en-suite bedroom provides comfort and convenience for guests or multigenerational living. Your peace of mind is ensured with the upgraded security system, complete with 4 exterior cameras, sensor-equipped windows and doors, and interior home motion sensors. Luxury vinyl and tile flooring gracefully extend throughout the home, offering both durability and aesthetics. The master suite is an absolute retreat, featuring a massive 12ft x 13ft walk-in closet and a spa-like bathroom with a generously sized shower. Each of the remaining bedrooms also boasts walk-in closets, ensuring ample storage space for your family's needs. This home offers abundant cabinet storage throughout, making organization a breeze. . This is the largest floor plan available in Ontario Ranch and includes a 3-car garage, providing plenty of space for your vehicles and storage needs. MLS# WS25235928
4787 S Ansley Ave is a house located in San Bernardino County and the 91762 ZIP Code. This area is served by the Mountain View Elementary attendance zone.
Home Details
Home Type
Year Built
Bedrooms and Bathrooms
Eco-Friendly Details
Home Design
Home Security
Interior Spaces
Kitchen
Laundry
Listing and Financial Details
Location
Lot Details
Parking
Pool
Utilities
Community Details
Amenities
Overview
Pet Policy
Recreation
Fees and Policies
The fees below are based on community-supplied data and may exclude additional fees and utilities.
Pet policies are negotiable.
- Parking
-
Other--
Details
Lease Options
-
12 Months
Contact
- Listed by HONGLI WANG | Pinnacle Real Estate Group
- Phone Number
- Contact
-
Source
 California Regional Multiple Listing Service
California Regional Multiple Listing Service
- Air Conditioning
- Heating
- Dishwasher
- Disposal
- Microwave
- Oven
- Range
- Breakfast Nook
- Dining Room
- Grill
- Pool
Ontario is one of the busiest communities in the Inland Empire, with events and attractions drawing folks from all over southern California as well as locals. The city is a popular shopping destination, specifically the enormous Ontario Mills shopping mall. Next door to Ontario Mills, Citizens Business Bank Arena plays host to concerts and sporting events throughout the year, regularly drawing crowds of up to 11,000 people. Both of these attractions sit on the northeast corner of Ontario, as does the popular Cucamonga-Guasti Regional Park. Metrolink service connects Ontario to Riverside in the east (30 minutes) and Los Angeles in the west (roughly one hour).
Learn more about living in Ontario| Colleges & Universities | Distance | ||
|---|---|---|---|
| Colleges & Universities | Distance | ||
| Drive: | 14 min | 7.8 mi | |
| Drive: | 21 min | 14.4 mi | |
| Drive: | 24 min | 14.9 mi | |
| Drive: | 23 min | 15.3 mi |
 The GreatSchools Rating helps parents compare schools within a state based on a variety of school quality indicators and provides a helpful picture of how effectively each school serves all of its students. Ratings are on a scale of 1 (below average) to 10 (above average) and can include test scores, college readiness, academic progress, advanced courses, equity, discipline and attendance data. We also advise parents to visit schools, consider other information on school performance and programs, and consider family needs as part of the school selection process.
The GreatSchools Rating helps parents compare schools within a state based on a variety of school quality indicators and provides a helpful picture of how effectively each school serves all of its students. Ratings are on a scale of 1 (below average) to 10 (above average) and can include test scores, college readiness, academic progress, advanced courses, equity, discipline and attendance data. We also advise parents to visit schools, consider other information on school performance and programs, and consider family needs as part of the school selection process.
View GreatSchools Rating Methodology
Data provided by GreatSchools.org © 2025. All rights reserved.
You May Also Like
Similar Rentals Nearby
What Are Walk Score®, Transit Score®, and Bike Score® Ratings?
Walk Score® measures the walkability of any address. Transit Score® measures access to public transit. Bike Score® measures the bikeability of any address.
What is a Sound Score Rating?
A Sound Score Rating aggregates noise caused by vehicle traffic, airplane traffic and local sources
