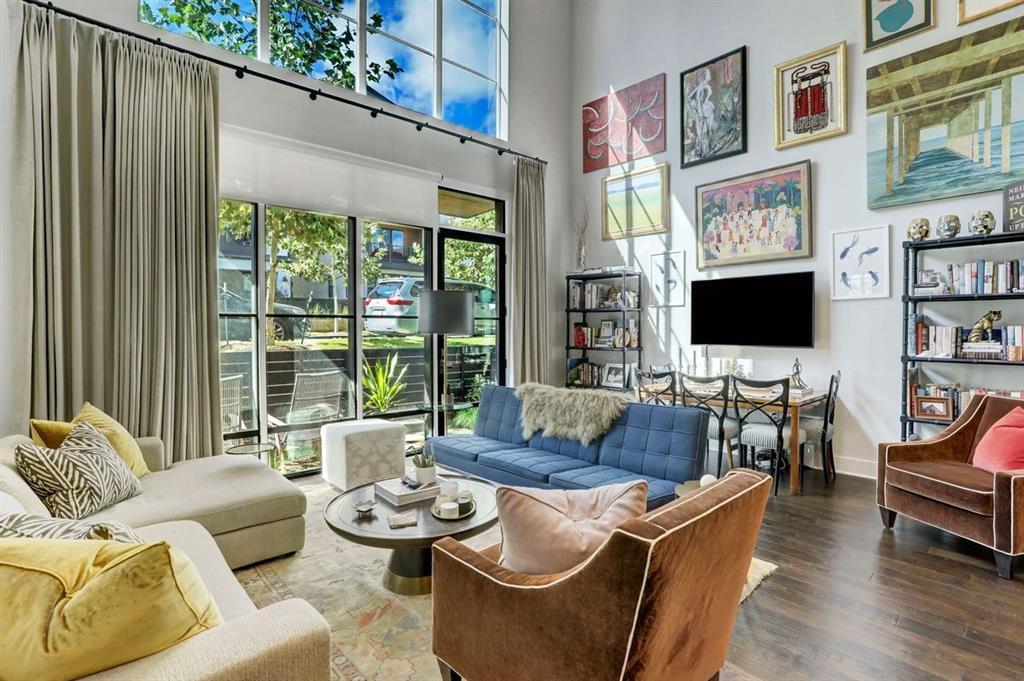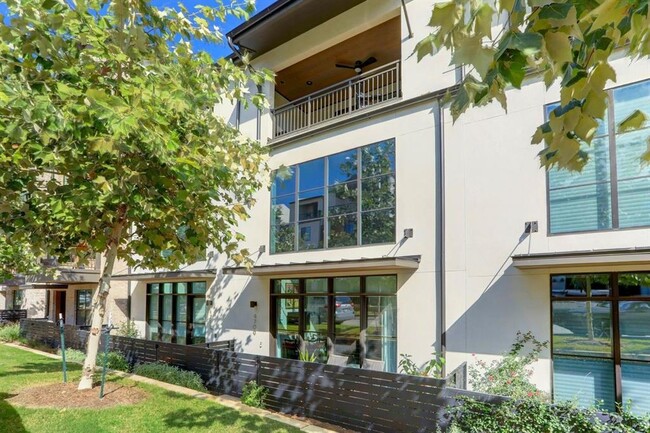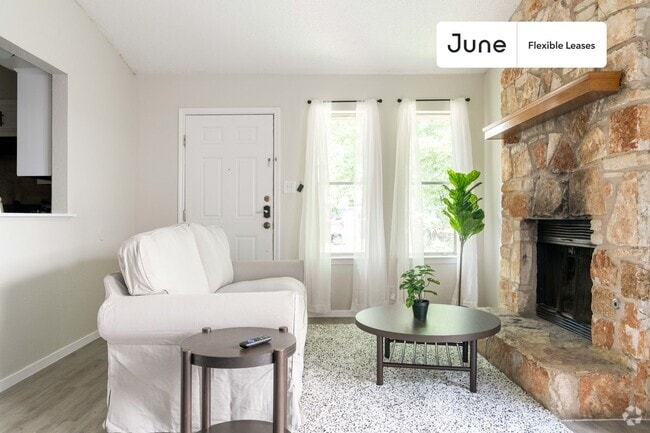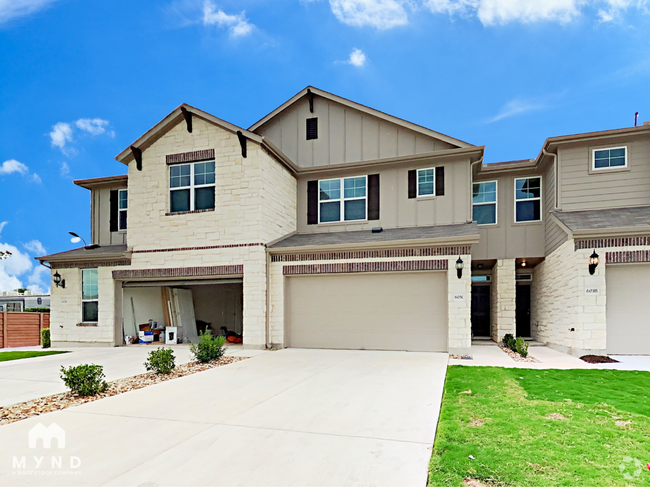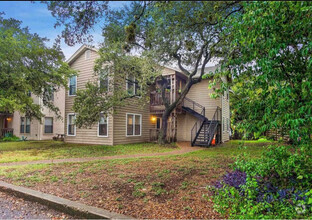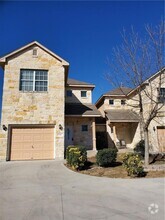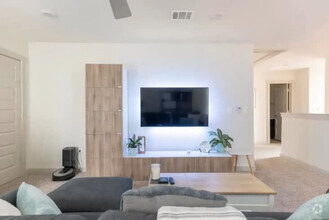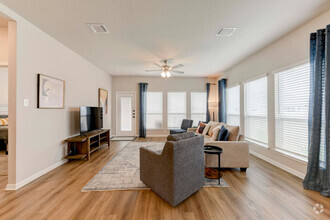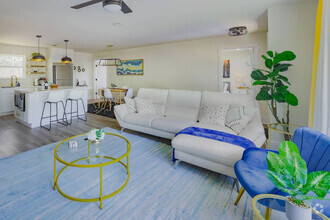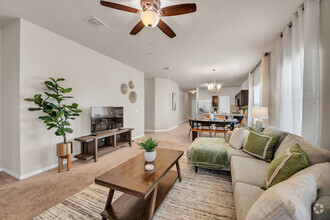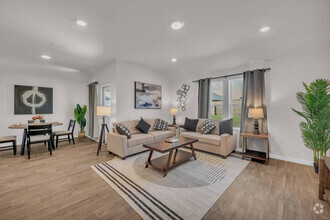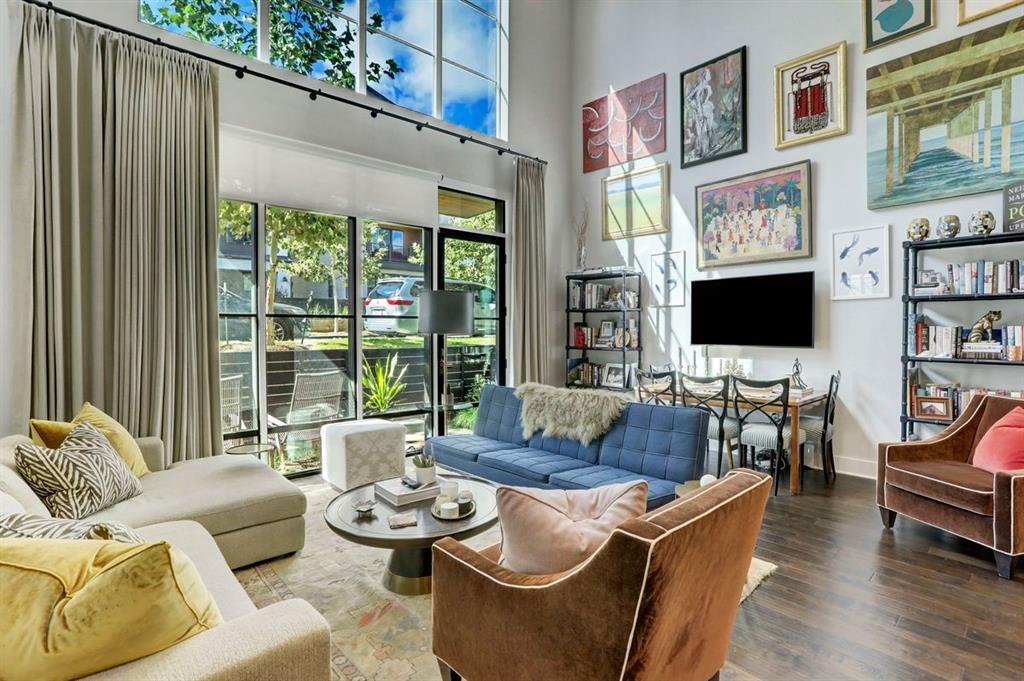4709 Unity Cir Unit 273
Austin, TX 78731
-
Bedrooms
3
-
Bathrooms
4
-
Square Feet
2,213 sq ft
-
Available
Available May 25
Highlights
- Open Floorplan
- Lock-and-Leave Community
- Wood Flooring
- High Ceiling
- Furnished
- Covered patio or porch

About This Home
Experience luxury and convenience in this immaculate, three-story townhome at The Grove, boasting three bedrooms and three and a half bathrooms. Available fully furnished, this exquisite home features soaring ceilings and a stunning array of designer touches throughout. As you enter, you are greeted by a charming fenced patio area, meticulously maintained by the Homeowners Association, leading into a bright living room with walls of windows showcasing a beautiful gallery wall that artfully integrates the television with fine art. The state-of-the-art kitchen includes appliances, custom built-ins, and a large eat-in center waterfall island, with direct access from the two-car garage and a convenient half bath on the main floor. The primary suite features a full walk-through closet and a massive bathroom equipped with a luxurious tub, shower, and a double vanity sink adorned with exquisite finishes. The vibrant third floor hosts two additional bedrooms, each with en-suite baths, popping with lively colors. The home is equipped with two laundry areas, adding practicality to its luxurious amenities. Another highlight is the covered outdoor patio on this level, complete with a mounted television, offering an extended living space for entertainment or tranquil leisure. This townhome is not just a residence but a lifestyle choice, perfect for those seeking a stylish, lock-and-leave property. Step into your new year with this exceptional home, where every detail is curated for utmost comfort and style.
4709 Unity Cir is a condo located in Travis County and the 78731 ZIP Code.
Home Details
Home Type
Year Built
Bedrooms and Bathrooms
Flooring
Home Design
Home Security
Interior Spaces
Kitchen
Laundry
Listing and Financial Details
Lot Details
Outdoor Features
Parking
Schools
Utilities
Community Details
Amenities
Overview
Pet Policy
Recreation
Fees and Policies
The fees below are based on community-supplied data and may exclude additional fees and utilities.
Pet policies are negotiable.
- Dogs Allowed
-
Fees not specified
- Cats Allowed
-
Fees not specified
Contact
- Listed by Susan Barringer | Kuper Sotheby's Int'l Realty
- Phone Number
- Contact
-
Source
 Austin Board of REALTORS®
Austin Board of REALTORS®
- Microwave
- Refrigerator
- Hardwood Floors
- Carpet
- Tile Floors
- Balcony
Situated in the northwestern portion of Central Austin, Rosedale is one of the city’s most desirable neighborhoods. Between the charming bungalows surrounded by mature trees and the exceptionally convenient locale, Rosedale maintains a distinctive allure.
Ramsey Park sits at the center of the neighborhood, offering ample opportunities for outdoor activities with tennis courts, picnic areas, playgrounds, and a swimming pool. While Rosedale is largely residential, it is proximate to a host of eateries, cafes, and shops strewn along Burnet Road as well as the expansive Central Market.
Most Rosedale residents enjoy an easy commute, with convenience to multiple medical centers, the Capitol, the University of Texas at Austin, and Downtown Austin. Quick access to the MoPac Expressway makes getting around from Rosedale simple.
Learn more about living in Rosedale| Colleges & Universities | Distance | ||
|---|---|---|---|
| Colleges & Universities | Distance | ||
| Drive: | 8 min | 3.4 mi | |
| Drive: | 7 min | 4.4 mi | |
| Drive: | 11 min | 6.2 mi | |
| Drive: | 15 min | 9.2 mi |
You May Also Like
Similar Rentals Nearby
-
-
-
-
-
$5,6905 Beds, 2 Baths, 1,991 sq ftApartment for Rent
-
$5,3003 Beds, 2 Baths, 1,528 sq ftApartment for Rent
-
-
$6,4103 Beds, 2 Baths, 1,948 sq ftApartment for Rent
-
$8,7404 Beds, 2 Baths, 1,797 sq ftApartment for Rent
-
$3,6004 Beds, 2 Baths, 1,786 sq ftApartment for Rent
What Are Walk Score®, Transit Score®, and Bike Score® Ratings?
Walk Score® measures the walkability of any address. Transit Score® measures access to public transit. Bike Score® measures the bikeability of any address.
What is a Sound Score Rating?
A Sound Score Rating aggregates noise caused by vehicle traffic, airplane traffic and local sources
