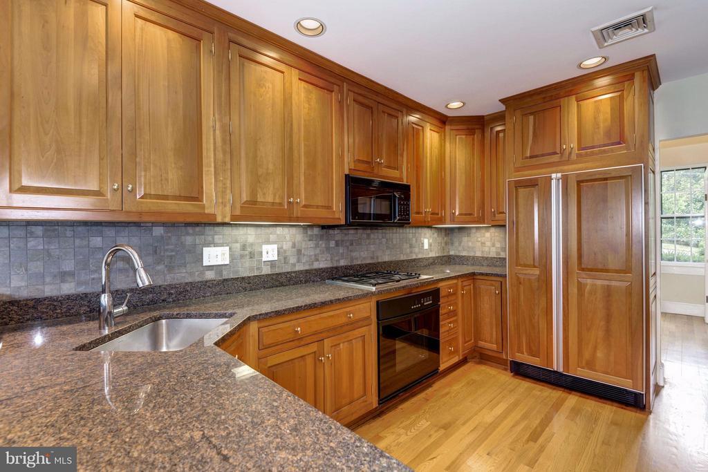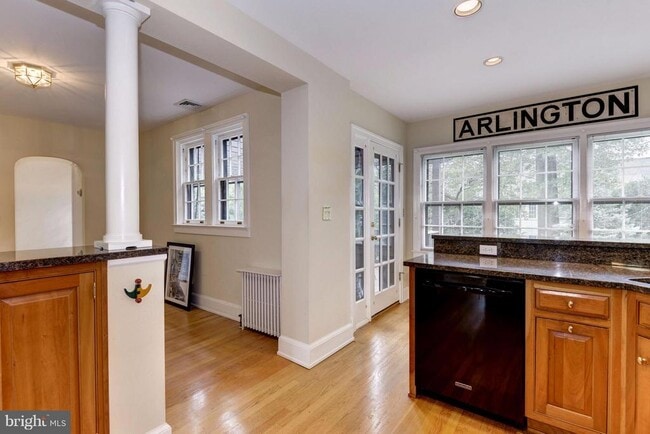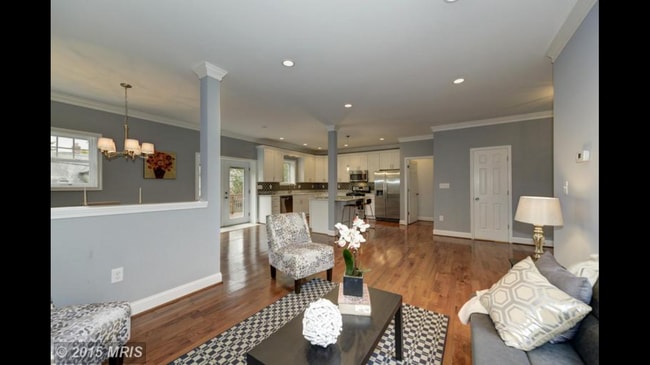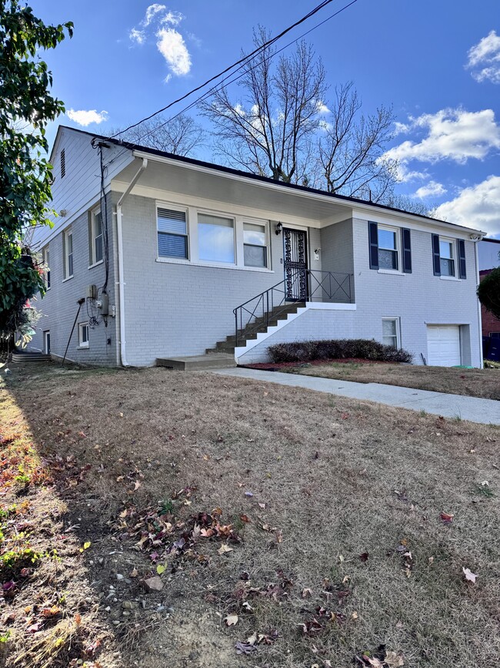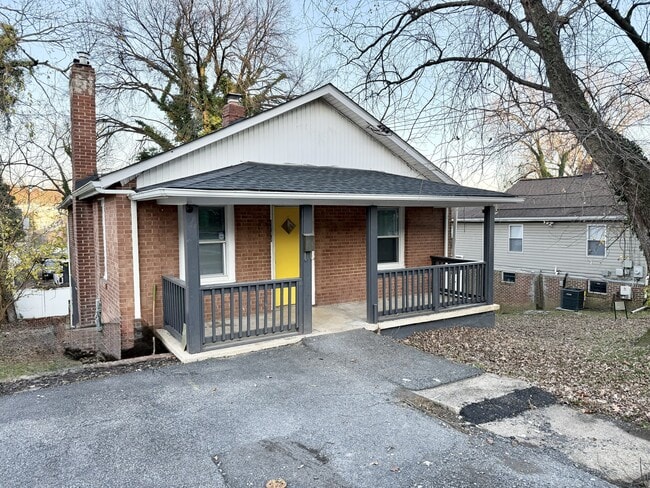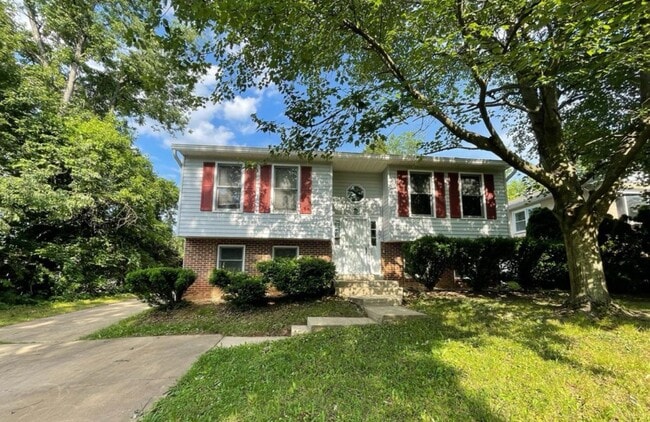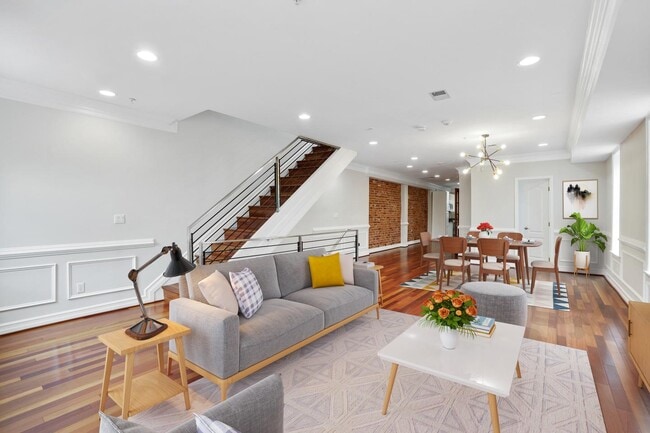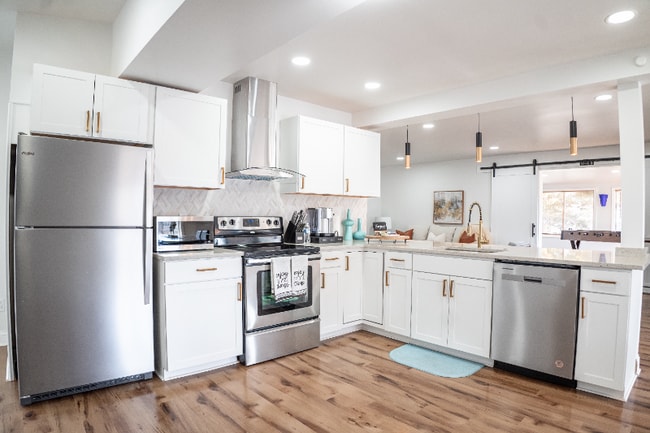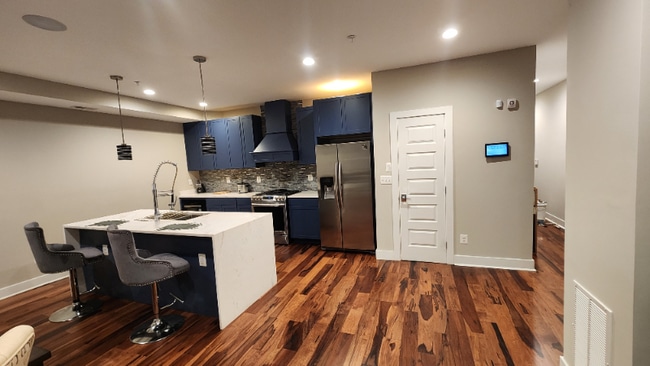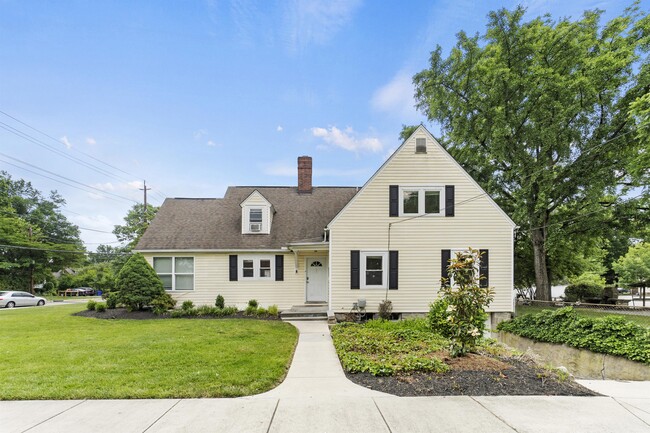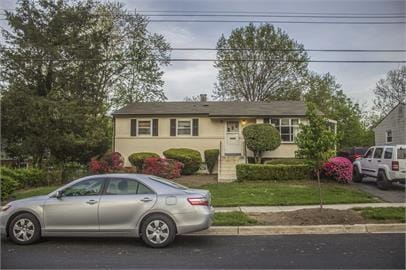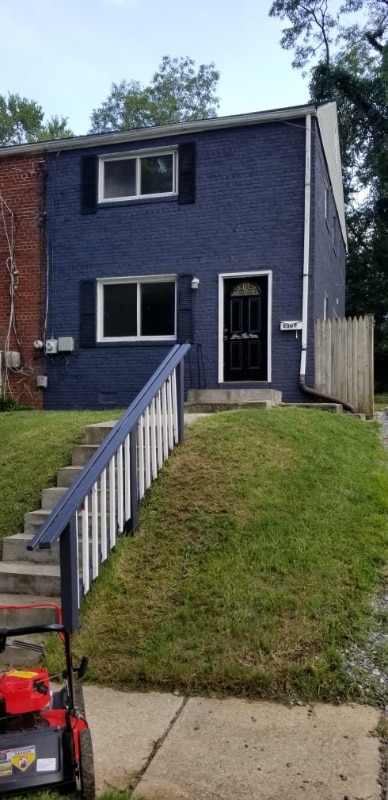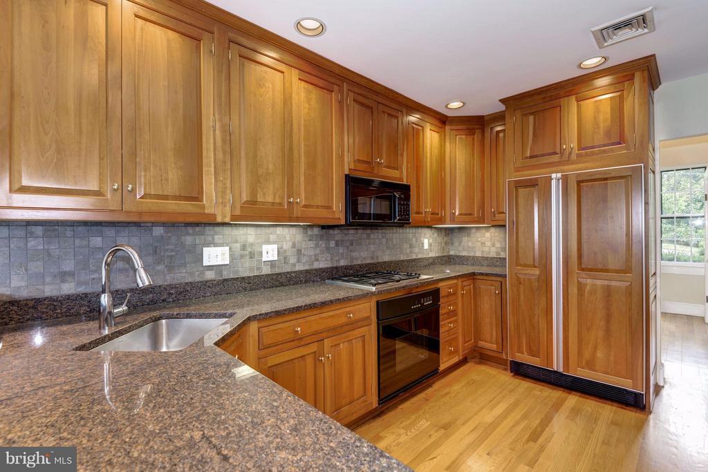4 Beds, 3.5 Baths, 3,000 sq ft
4706 32nd St N
Arlington, VA 22207
-
Bedrooms
5
-
Bathrooms
4
-
Square Feet
6,000 sq ft
-
Available
Available Dec 12
Highlights
- Fireplace
- Basement

About This Home
Recently renovated old world charm Tudor in heart of Country Club Hills. 4 levels of living w/amazing top floor views! Gracious flow & spacious rooms. Large kit w/eating space. Wonderful owner's bedroom suite w/walk-in closet, gas FP, sitting room & spa bath! Finished bsmt, w/walk-in temp controlled wine cellar, craft area + lots of built-ins! Avail-long term. Floor plans under documents. Great layout!
4706 32nd St N is a house located in Arlington County and the 22207 ZIP Code. This area is served by the Arlington County Public Schools attendance zone.
House Features
- Fireplace
- Dishwasher
- Basement
Contact
- Listed by Chip F Benjamin | Long & Foster Real Estate, Inc.
- Phone Number
- Contact
-
Source
 Bright MLS, Inc.
Bright MLS, Inc.
- Fireplace
- Dishwasher
- Basement
Directly across the Potomac River from Washington, D.C., Arlington is less a suburb than an extension of the nation’s capital. It’s the home of the Pentagon, Arlington National Cemetery, and Ronald Reagan Washington National Airport, with a number of waterfront parks offering beautiful views across the river to the National Mall.
The community provides a wide range of living options, from apartments, townhomes, and duplexes to condos and houses. A major reason for Arlington’s popularity is that there is so much to do. Washington may be packed with monuments, museums, and other sightseeing landmarks, but Arlington holds the advantage when it comes to the more day-to-day shopping, dining, entertainment, and nightlife.
You’ll have several options for getting around town or into D.C., whether you choose to drive, take the Metro, or ride your bike — Arlington has earned a silver rating from the League of American Bicyclists.
Learn more about living in Arlington| Colleges & Universities | Distance | ||
|---|---|---|---|
| Colleges & Universities | Distance | ||
| Walk: | 9 min | 0.5 mi | |
| Drive: | 7 min | 2.8 mi | |
| Drive: | 9 min | 4.5 mi | |
| Drive: | 10 min | 4.9 mi |
 The GreatSchools Rating helps parents compare schools within a state based on a variety of school quality indicators and provides a helpful picture of how effectively each school serves all of its students. Ratings are on a scale of 1 (below average) to 10 (above average) and can include test scores, college readiness, academic progress, advanced courses, equity, discipline and attendance data. We also advise parents to visit schools, consider other information on school performance and programs, and consider family needs as part of the school selection process.
The GreatSchools Rating helps parents compare schools within a state based on a variety of school quality indicators and provides a helpful picture of how effectively each school serves all of its students. Ratings are on a scale of 1 (below average) to 10 (above average) and can include test scores, college readiness, academic progress, advanced courses, equity, discipline and attendance data. We also advise parents to visit schools, consider other information on school performance and programs, and consider family needs as part of the school selection process.
View GreatSchools Rating Methodology
Data provided by GreatSchools.org © 2025. All rights reserved.
Transportation options available in Arlington include Ballston-Mu, located 2.4 miles from 4706 32nd St N. 4706 32nd St N is near Ronald Reagan Washington Ntl, located 8.6 miles or 18 minutes away, and Washington Dulles International, located 20.1 miles or 37 minutes away.
| Transit / Subway | Distance | ||
|---|---|---|---|
| Transit / Subway | Distance | ||
|
|
Drive: | 6 min | 2.4 mi |
|
|
Drive: | 7 min | 2.8 mi |
|
|
Drive: | 8 min | 3.1 mi |
| Drive: | 8 min | 3.2 mi | |
|
|
Drive: | 10 min | 4.6 mi |
| Commuter Rail | Distance | ||
|---|---|---|---|
| Commuter Rail | Distance | ||
|
|
Drive: | 15 min | 7.2 mi |
|
|
Drive: | 15 min | 8.1 mi |
|
|
Drive: | 16 min | 8.2 mi |
|
|
Drive: | 15 min | 8.2 mi |
|
|
Drive: | 17 min | 8.3 mi |
| Airports | Distance | ||
|---|---|---|---|
| Airports | Distance | ||
|
Ronald Reagan Washington Ntl
|
Drive: | 18 min | 8.6 mi |
|
Washington Dulles International
|
Drive: | 37 min | 20.1 mi |
Time and distance from 4706 32nd St N.
| Shopping Centers | Distance | ||
|---|---|---|---|
| Shopping Centers | Distance | ||
| Drive: | 3 min | 1.1 mi | |
| Drive: | 3 min | 1.2 mi | |
| Drive: | 3 min | 1.2 mi |
| Parks and Recreation | Distance | ||
|---|---|---|---|
| Parks and Recreation | Distance | ||
|
Rock Spring Park
|
Walk: | 11 min | 0.6 mi |
|
Gulf Branch Nature Center
|
Drive: | 3 min | 1.3 mi |
|
Zachary Taylor Park
|
Drive: | 5 min | 1.7 mi |
|
Donaldson Run Park
|
Drive: | 5 min | 1.9 mi |
|
Potomac Overlook Regional Park
|
Drive: | 5 min | 1.9 mi |
| Hospitals | Distance | ||
|---|---|---|---|
| Hospitals | Distance | ||
| Drive: | 5 min | 1.8 mi | |
| Drive: | 5 min | 1.9 mi | |
| Drive: | 8 min | 4.2 mi |
You May Also Like
Similar Rentals Nearby
-
$4,500Total Monthly PriceTotal Monthly Price NewPrices include all required monthly fees.24 Month LeaseHouse for Rent
-
-
-
-
-
-
-
-
-
What Are Walk Score®, Transit Score®, and Bike Score® Ratings?
Walk Score® measures the walkability of any address. Transit Score® measures access to public transit. Bike Score® measures the bikeability of any address.
What is a Sound Score Rating?
A Sound Score Rating aggregates noise caused by vehicle traffic, airplane traffic and local sources
