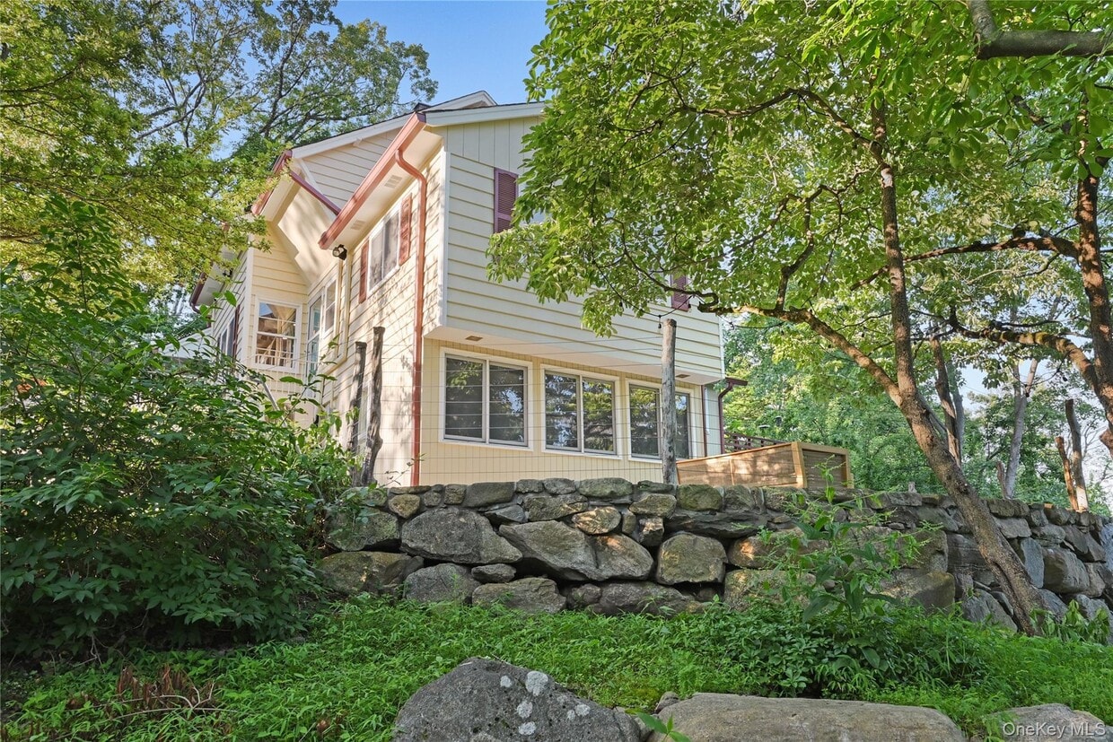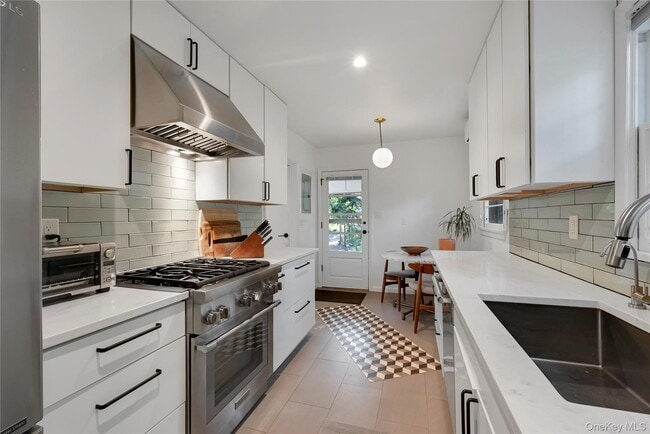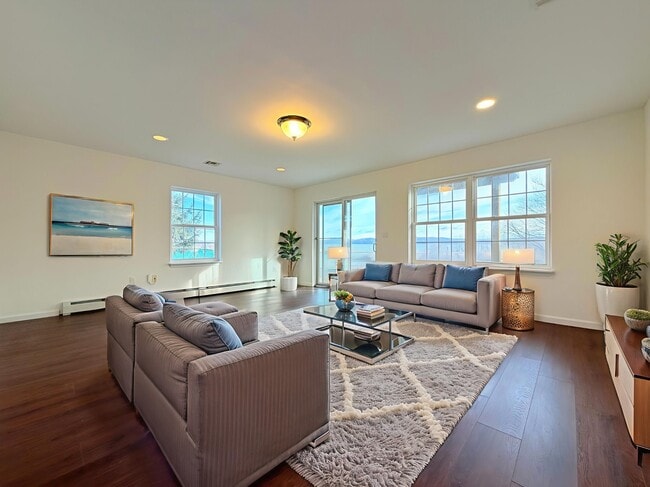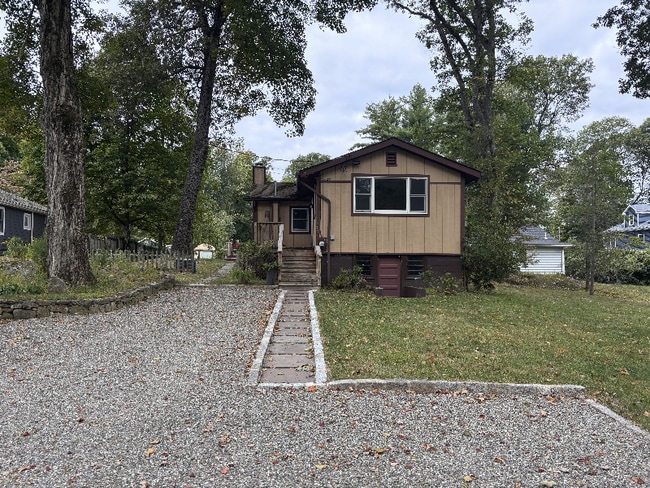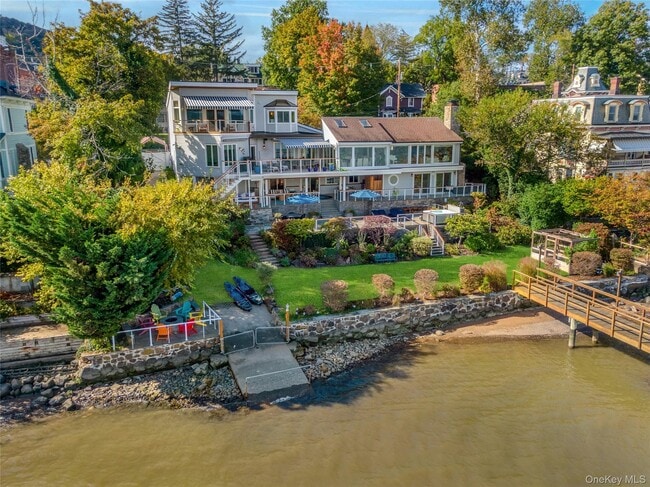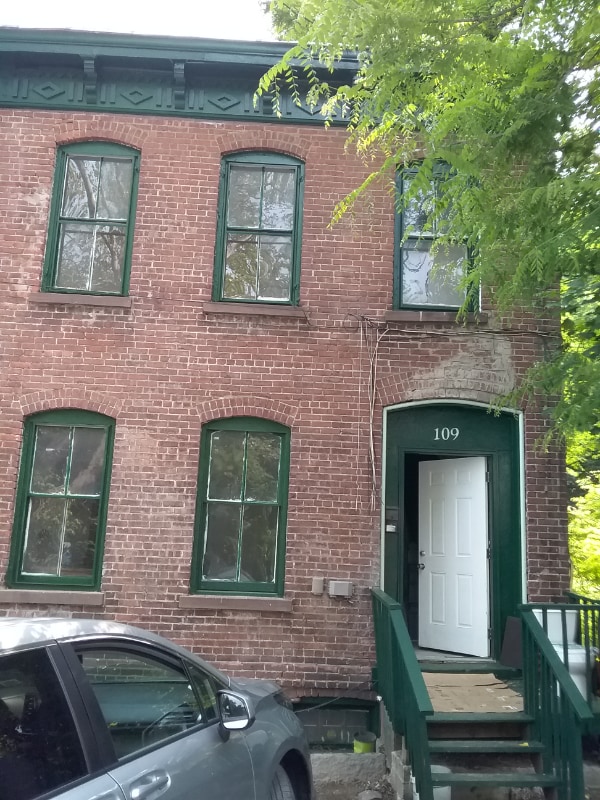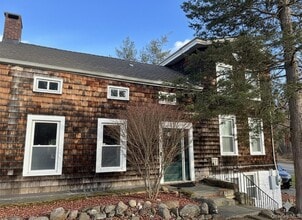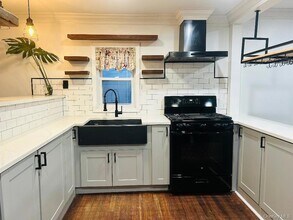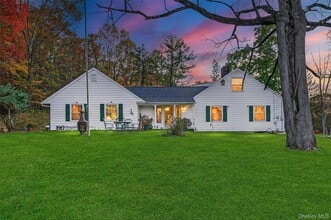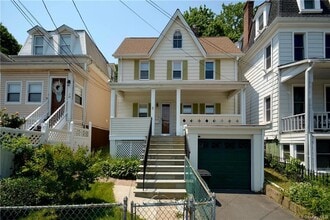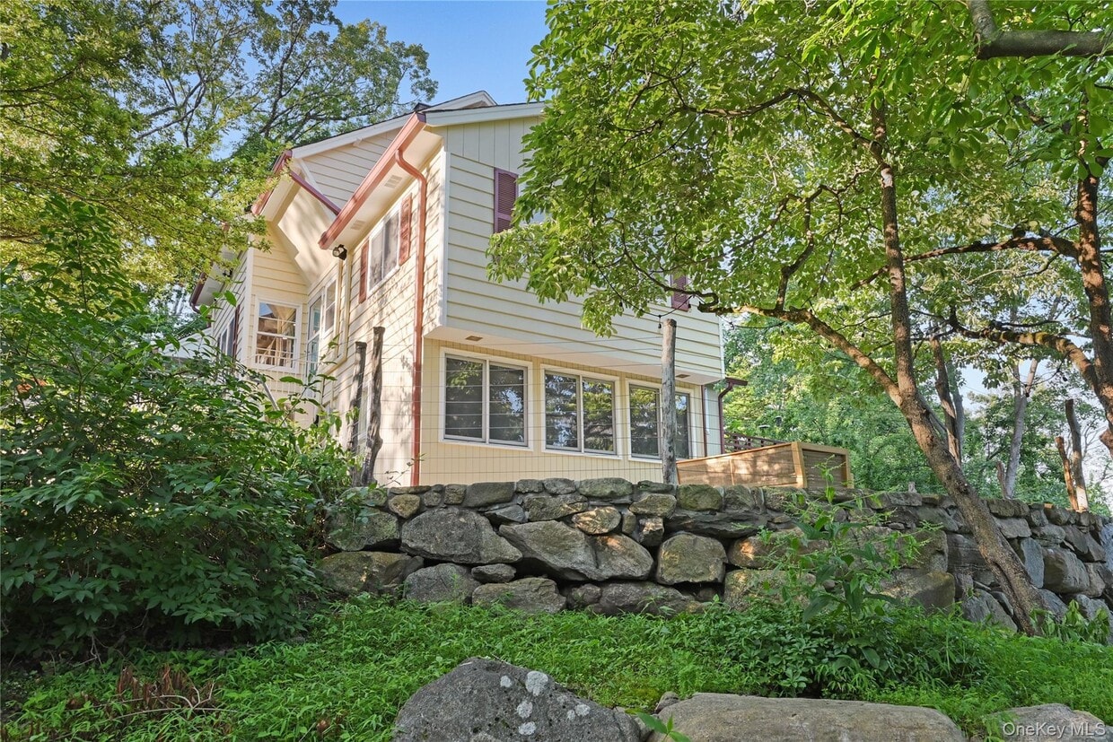47 Mountainview Dr
Tomkins Cove, NY 10986
-
Bedrooms
3
-
Bathrooms
2.5
-
Square Feet
1,748 sq ft
-
Available
Available Now
Highlights
- Boat Dock
- Basketball Court
- Eat-In Gourmet Kitchen
- Floor-to-Ceiling Windows
- Colonial Architecture
- Clubhouse

About This Home
See Majestic Orchard Home: Where Manhattan Meets Country Living A blend of charm and elegance,nestled among fruit-bearing trees. This move-in-ready home offers access to the Appalachian and historic 1777 Trail,and is just 35 miles from NYC. Close to Bear Mountain,West Point,and 20 minutes from Woodbury Commons,enjoy a community lake,athletic field,and clubhouse. Surrounded by lush landscapes and trails,it's a tranquil yet adventurous retreat.— Based on information submitted to the MLS GRID as of [see last changed date above]. All data is obtained from various sources and may not have been verified by broker or MLS GRID. Supplied Open House Information is subject to change without notice. All information should be independently reviewed and verified for accuracy. Properties may or may not be listed by the office/agent presenting the information. Some IDX listings have been excluded from this website. Prices displayed on all Sold listings are the Last Known Listing Price and may not be the actual selling price.
47 Mountainview Dr is a house located in Rockland County and the 10986 ZIP Code. This area is served by the Haverstraw-Stony Point Central School District (North Rockland) attendance zone.
Home Details
Home Type
Year Built
Attic
Bedrooms and Bathrooms
Finished Basement
Flooring
Home Design
Home Security
Interior Spaces
Kitchen
Laundry
Listing and Financial Details
Location
Lot Details
Outdoor Features
Parking
Schools
Utilities
Community Details
Amenities
Overview
Pet Policy
Recreation
Fees and Policies
The fees below are based on community-supplied data and may exclude additional fees and utilities.
- Dogs Allowed
-
Fees not specified
- Cats Allowed
-
Fees not specified
Contact
- Listed by Philip M. Guerra | Coldwell Banker Realty
- Phone Number
- Contact
-
Source
 OneKey® MLS
OneKey® MLS
- Air Conditioning
| Colleges & Universities | Distance | ||
|---|---|---|---|
| Colleges & Universities | Distance | ||
| Drive: | 24 min | 13.2 mi | |
| Drive: | 26 min | 14.9 mi | |
| Drive: | 25 min | 15.8 mi | |
| Drive: | 43 min | 25.8 mi |
 The GreatSchools Rating helps parents compare schools within a state based on a variety of school quality indicators and provides a helpful picture of how effectively each school serves all of its students. Ratings are on a scale of 1 (below average) to 10 (above average) and can include test scores, college readiness, academic progress, advanced courses, equity, discipline and attendance data. We also advise parents to visit schools, consider other information on school performance and programs, and consider family needs as part of the school selection process.
The GreatSchools Rating helps parents compare schools within a state based on a variety of school quality indicators and provides a helpful picture of how effectively each school serves all of its students. Ratings are on a scale of 1 (below average) to 10 (above average) and can include test scores, college readiness, academic progress, advanced courses, equity, discipline and attendance data. We also advise parents to visit schools, consider other information on school performance and programs, and consider family needs as part of the school selection process.
View GreatSchools Rating Methodology
Data provided by GreatSchools.org © 2026. All rights reserved.
You May Also Like
Similar Rentals Nearby
What Are Walk Score®, Transit Score®, and Bike Score® Ratings?
Walk Score® measures the walkability of any address. Transit Score® measures access to public transit. Bike Score® measures the bikeability of any address.
What is a Sound Score Rating?
A Sound Score Rating aggregates noise caused by vehicle traffic, airplane traffic and local sources
