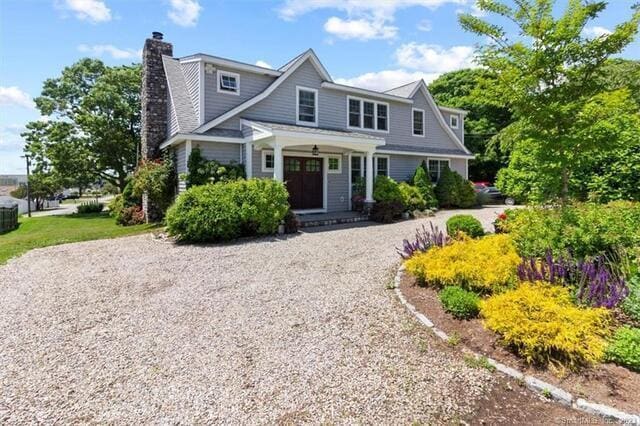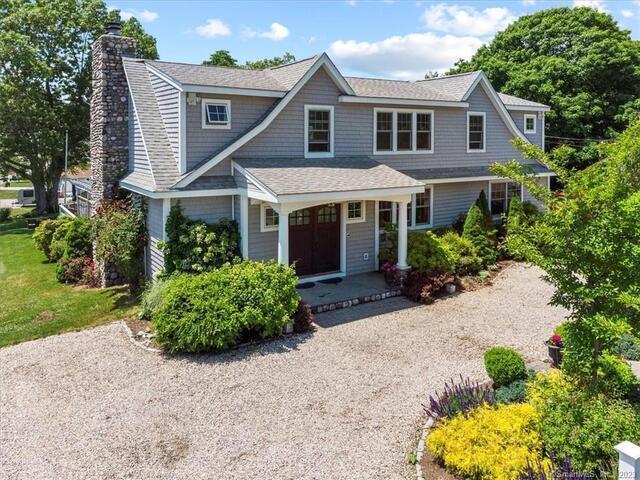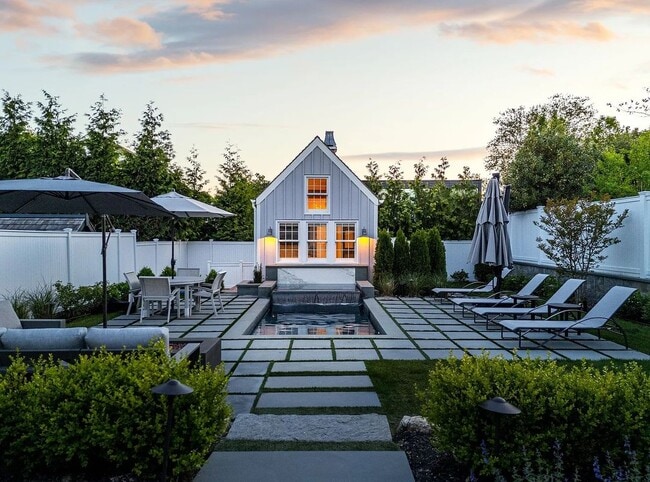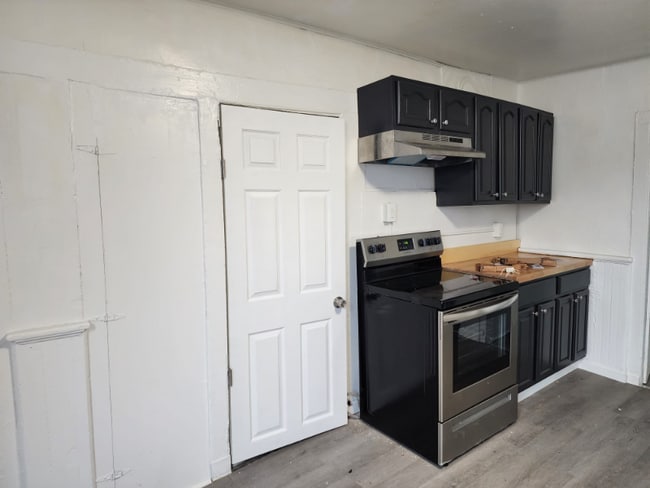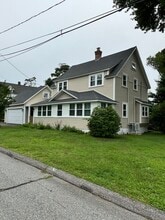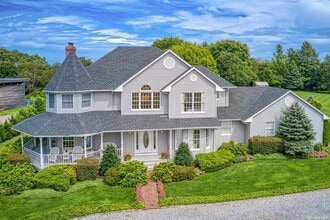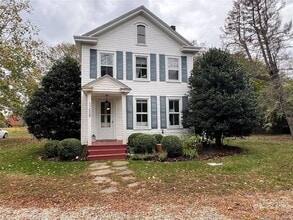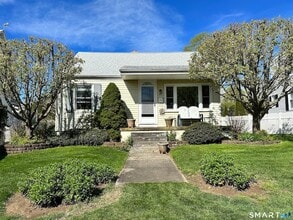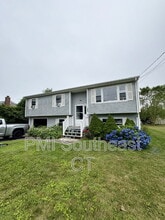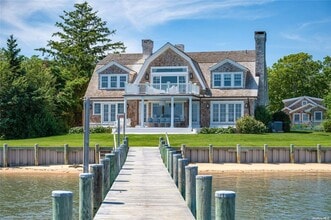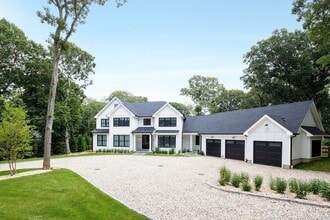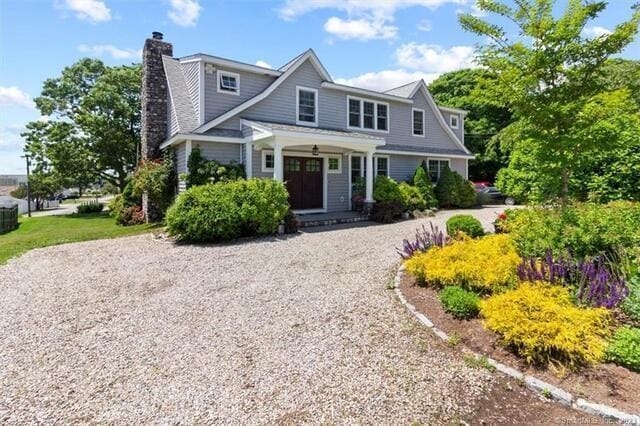47 Brighton Rd
Old Lyme, CT 06371
-
Bedrooms
4
-
Bathrooms
2.5
-
Square Feet
2,766 sq ft
-
Available
Not Available
Highlights
- In Ground Pool
- Colonial Architecture
- Deck
- Attic
- 3 Fireplaces
- Balcony

About This Home
Call for Availability - The $5,500 rate posted is the monthly off season academic rental rate. Weekly rates, including summer weekly rates, are available, ranging from $5,250/week in June to $6,475/week in July and August. Summer monthly rates are $23,000 for June and $27,000 for July and August. Please ask for all other rates. Beautiful Nantucket-style shingle and stone home that has stunning views of Long Island Sound. A short walk (approx. 10 min) or 3-minute drive to White Sands Beach. This home has been transformed into an inviting vacation retreat with a calming upscale coastal style. It includes a freshly painted interior and brand-new furniture. Imagine yourself relaxing as you look at views of Long Island Sound from nearly every room in this home. Enjoy the large kitchen with its Jade gas cook center, mahogany island, coffee/wet bar, and adjacent dining room overlooking the ocean and anchored by a stunning stone gas fireplace. A sweeping back lawn with Adirondack chairs. Perfect for coffee or cocktails and taking in the stunning water view and gorgeous sunsets. Enjoy the large deck and gunite pool, patio furniture, and a gazebo. The stunning primary bedroom boasts a king bed, full bath, vessel tub, and private balcony overlooking Long Island Sound. Your other guests will enjoy the comfort of a queen bedroom upstairs, and one queen downstairs, as well as a room with cozy twin beds on the second floor. All second-floor bedrooms have ocean views.View more details in the additional document MLS# 24138725
47 Brighton Rd is a house located in New London County and the 06371 ZIP Code. This area is served by the Regional School District 18 attendance zone.
Home Details
Year Built
Attic
Basement
Bedrooms and Bathrooms
Home Design
Interior Spaces
Kitchen
Laundry
Listing and Financial Details
Lot Details
Outdoor Features
Parking
Pool
Utilities
Community Details
Pet Policy
Contact
- Listed by Ian Mackie | Berkshire Hathaway NE Prop.
- Phone Number
- Contact
-
Source
 Smart MLS
Smart MLS
Situated in the southwestern quadrant of East Lyme, Niantic emanates a friendly, warm, and inviting sense of community. This seaside village features foot, car, boat, or train accessibility. Twenty minutes south of Mystic Seaport, one hour from New Haven, and two hours from New York City and Boston, this neighborhood features a town beach, ideal for water lovers. Leave your apartment and head for Main Street, a well-planned, walkable downtown area that runs parallel to Long Island Sound. Walk or bicycle to the grocery store, meet friends for lunch, or shop for antiques and fashions at charming boutiques along the way.
Locals gather at the Lyme Tavern, a lively sports bar with a free happy hour buffet, TVs, pool tables, and an outside bar area. For the freshest lobster roll and hand-battered whole-belly clams in the state, take a seat indoors or on the patio at Skippers Seafood and enjoy a casual meal with views of the Niantic Bay.
Learn more about living in Southwest New London/Lyme| Colleges & Universities | Distance | ||
|---|---|---|---|
| Colleges & Universities | Distance | ||
| Drive: | 26 min | 15.5 mi | |
| Drive: | 34 min | 19.7 mi | |
| Drive: | 39 min | 28.6 mi | |
| Drive: | 59 min | 38.7 mi |
 The GreatSchools Rating helps parents compare schools within a state based on a variety of school quality indicators and provides a helpful picture of how effectively each school serves all of its students. Ratings are on a scale of 1 (below average) to 10 (above average) and can include test scores, college readiness, academic progress, advanced courses, equity, discipline and attendance data. We also advise parents to visit schools, consider other information on school performance and programs, and consider family needs as part of the school selection process.
The GreatSchools Rating helps parents compare schools within a state based on a variety of school quality indicators and provides a helpful picture of how effectively each school serves all of its students. Ratings are on a scale of 1 (below average) to 10 (above average) and can include test scores, college readiness, academic progress, advanced courses, equity, discipline and attendance data. We also advise parents to visit schools, consider other information on school performance and programs, and consider family needs as part of the school selection process.
View GreatSchools Rating Methodology
Data provided by GreatSchools.org © 2026. All rights reserved.
You May Also Like
Similar Rentals Nearby
-
-
-
4 Beds, 1.5 Baths, 1,500 sq ft$3,000Total Monthly PriceTotal Monthly Price NewPrices include all required monthly fees.11 Uncas Rd
-
-
-
4 Beds, 2 Baths, 1,285 sq ft$2,300Total Monthly PriceTotal Monthly Price NewPrices include all required monthly fees.40 Parkway S
-
-
-
-
What Are Walk Score®, Transit Score®, and Bike Score® Ratings?
Walk Score® measures the walkability of any address. Transit Score® measures access to public transit. Bike Score® measures the bikeability of any address.
What is a Sound Score Rating?
A Sound Score Rating aggregates noise caused by vehicle traffic, airplane traffic and local sources
