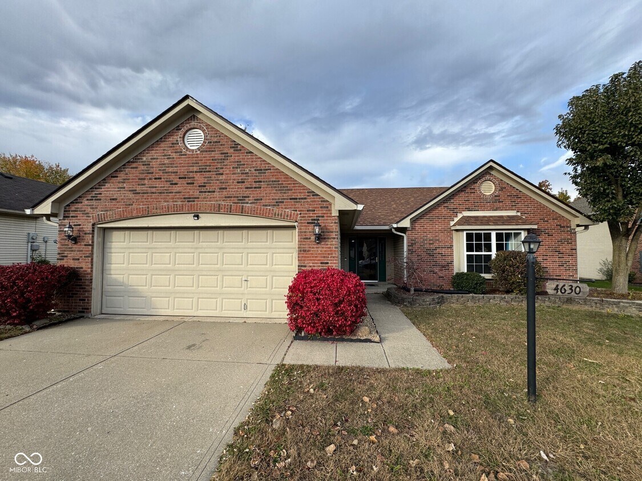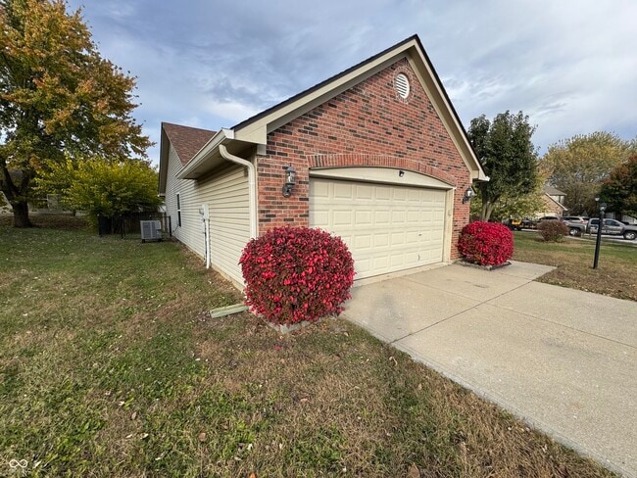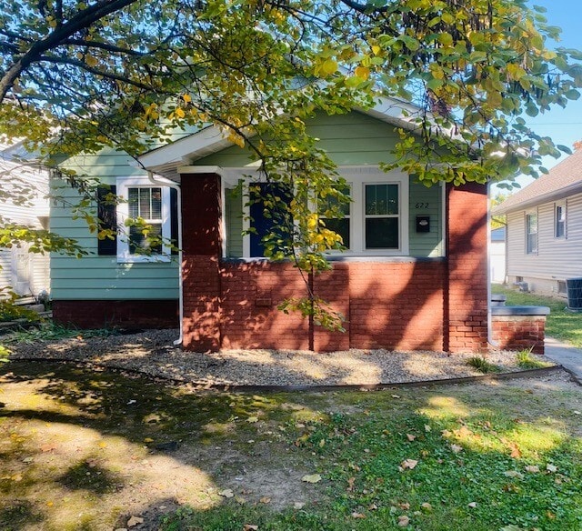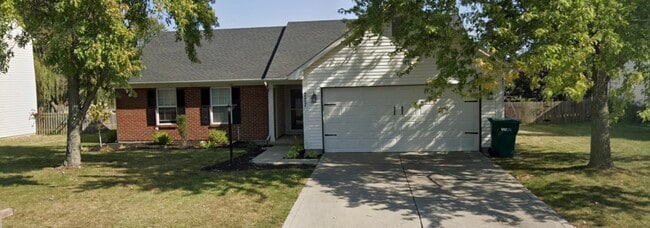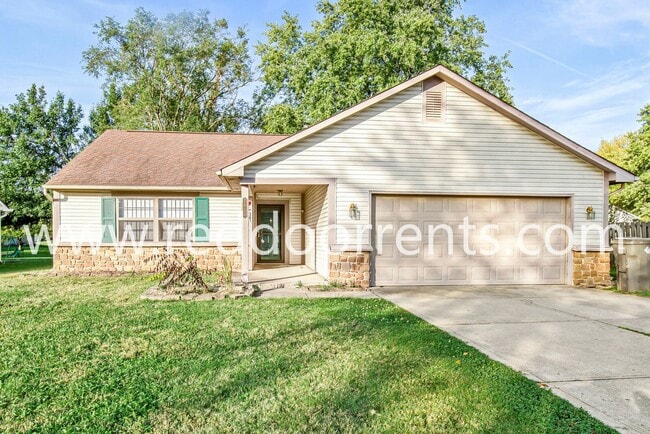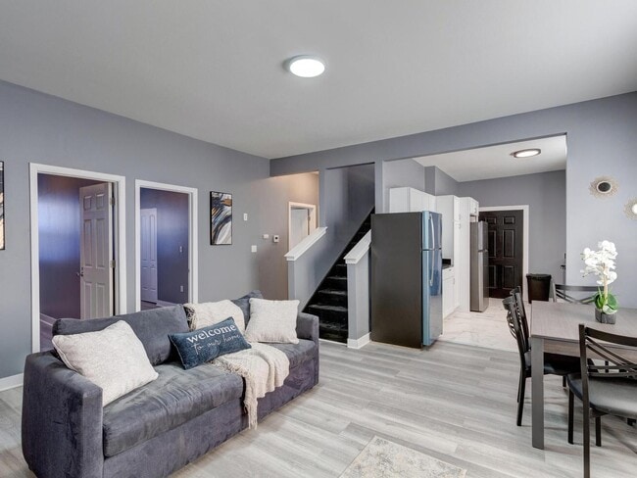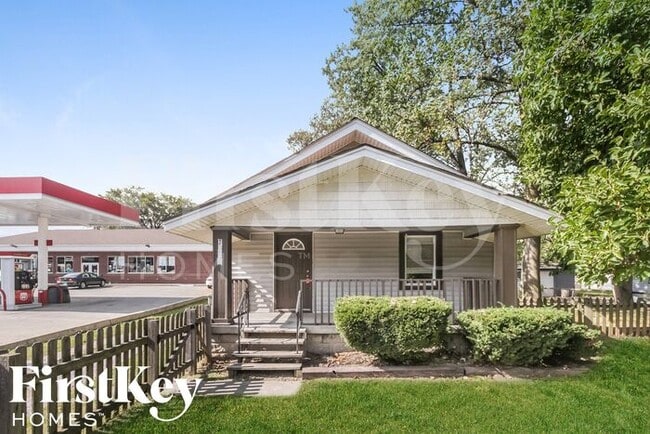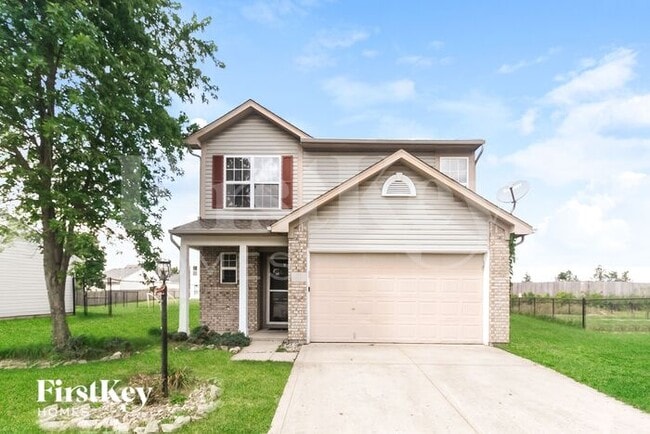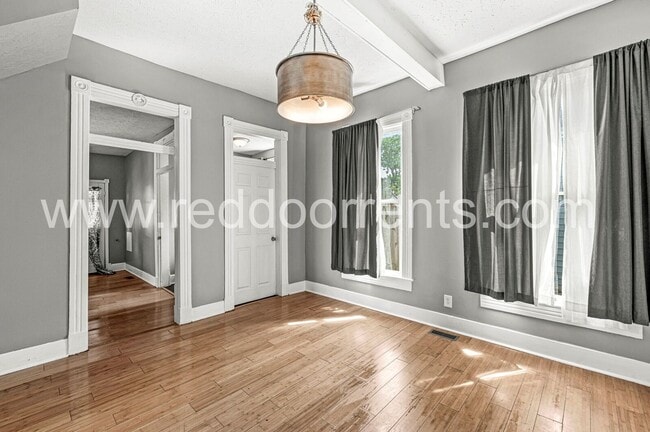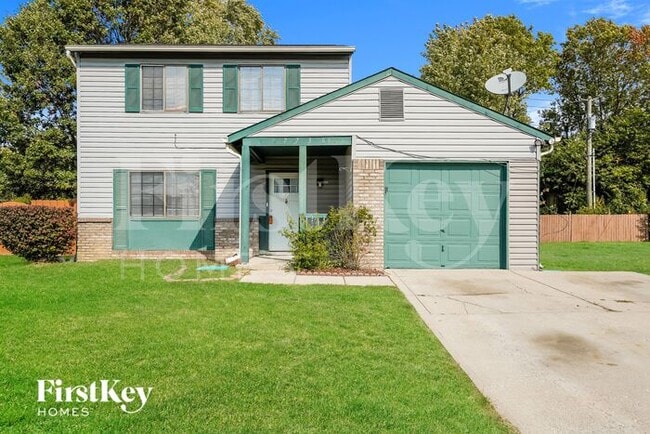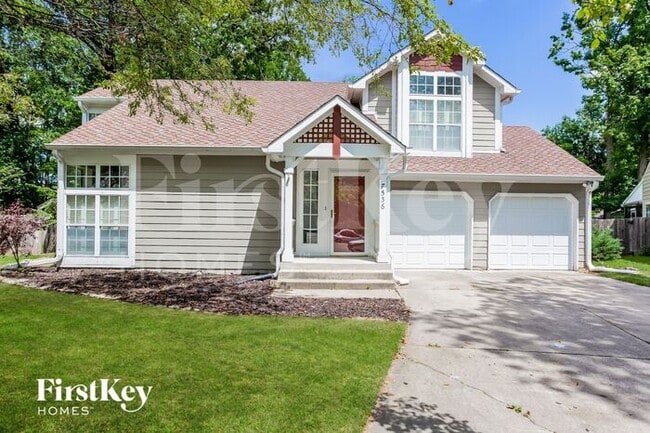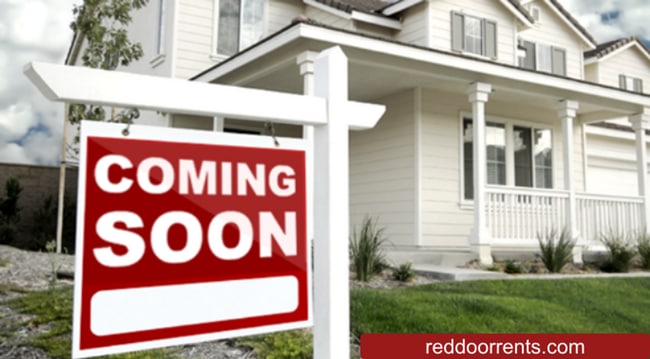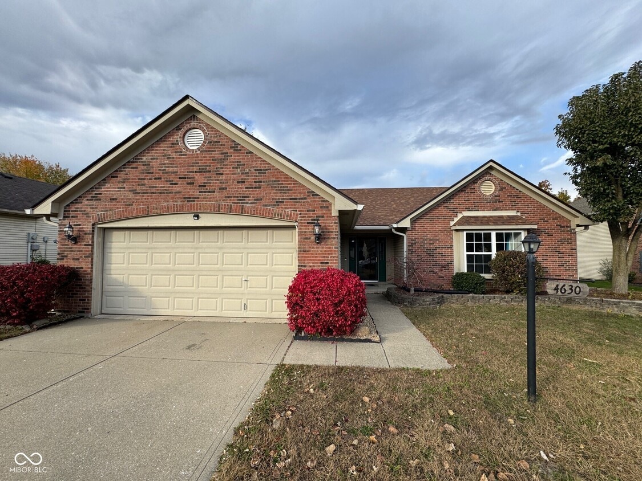4630 Welton St
Greenwood, IN 46143
-
Bedrooms
3
-
Bathrooms
2
-
Square Feet
1,661 sq ft
-
Available
Available Now
Highlights
- Mature Trees
- Ranch Style House
- Cathedral Ceiling
- Wood Flooring
- Cul-De-Sac
- 2 Car Attached Garage

About This Home
This charming 3-bedroom,2-bath brick ranch offers a popular split-bedroom floor plan designed for comfort and privacy. The spacious great room features a cozy wood-burning fireplace and a soaring cathedral ceiling,creating the perfect space for relaxing or entertaining. Double doors lead to the inviting master suite,complete with a private bath featuring double sinks,a garden tub,and a separate shower. Enjoy cooking and casual dining in the bright eat-in kitchen,which opens to a large deck overlooking the fully fenced backyard-ideal for outdoor gatherings. The home sits on a quiet cul-de-sac,offering peace and minimal traffic. Recent updates include brand new carpet throughout the entire home,making it move-in ready and fresh for the next renter! Based on information submitted to the MLS GRID as of [see last changed date above]. All data is obtained from various sources and may not have been verified by broker or MLS GRID. Supplied Open House Information is subject to change without notice. All information should be independently reviewed and verified for accuracy. Properties may or may not be listed by the office/agent presenting the information. Some IDX listings have been excluded from this website. Prices displayed on all Sold listings are the Last Known Listing Price and may not be the actual selling price.
4630 Welton St is a house located in Johnson County and the 46143 ZIP Code. This area is served by the Center Grove Com Sch Corp attendance zone.
Home Details
Home Type
Year Built
Attic
Bedrooms and Bathrooms
Flooring
Home Design
Home Security
Interior Spaces
Kitchen
Laundry
Listing and Financial Details
Lot Details
Parking
Utilities
Community Details
Overview
Pet Policy
Fees and Policies
The fees below are based on community-supplied data and may exclude additional fees and utilities.
- One-Time Basics
- Due at Application
- Application Fee Per Applicant$50
- Due at Application
- Dogs
- Allowed
- Cats
- Allowed
- Garage Lot
Property Fee Disclaimer: Based on community-supplied data and independent market research. Subject to change without notice. May exclude fees for mandatory or optional services and usage-based utilities.
Details
Lease Options
-
12 Months
Contact
- Listed by Daniel Mullin | REALTY WORLD-Harbert Company
- Phone Number
- Contact
-
Source
 MIBOR REALTOR® Association
MIBOR REALTOR® Association
- Air Conditioning
- Heating
- Fireplace
- Dishwasher
- Disposal
- Oven
- Refrigerator
- Hardwood Floors
- Attic
Southside Indianapolis is an up-and-coming community filled with affordable housing, great schools, and a welcoming environment. The city of Greenwood is home to the Greenwood Park Mall, a massive indoor shopping center with department stores, specialty shops, a food court, and more. Even more outdoor shopping centers can be found within the city. Southside is only 15 miles south of Downtown Indianapolis, making it a great neighborhood for commuters. Interstates 65 and 465 and U.S. Highway 31 make commuting to and from this sprawling district simple. Local restaurants and shops reside throughout this close-knit community, including Mrs. Curl Ice Cream Shop and Revery, a New American eatery serving up seasonal cuisine and craft beers in a hip space.
Learn more about living in Southside Indianapolis| Colleges & Universities | Distance | ||
|---|---|---|---|
| Colleges & Universities | Distance | ||
| Drive: | 19 min | 10.6 mi | |
| Drive: | 24 min | 13.7 mi | |
| Drive: | 26 min | 14.9 mi | |
| Drive: | 28 min | 16.1 mi |
 The GreatSchools Rating helps parents compare schools within a state based on a variety of school quality indicators and provides a helpful picture of how effectively each school serves all of its students. Ratings are on a scale of 1 (below average) to 10 (above average) and can include test scores, college readiness, academic progress, advanced courses, equity, discipline and attendance data. We also advise parents to visit schools, consider other information on school performance and programs, and consider family needs as part of the school selection process.
The GreatSchools Rating helps parents compare schools within a state based on a variety of school quality indicators and provides a helpful picture of how effectively each school serves all of its students. Ratings are on a scale of 1 (below average) to 10 (above average) and can include test scores, college readiness, academic progress, advanced courses, equity, discipline and attendance data. We also advise parents to visit schools, consider other information on school performance and programs, and consider family needs as part of the school selection process.
View GreatSchools Rating Methodology
Data provided by GreatSchools.org © 2025. All rights reserved.
You May Also Like
Similar Rentals Nearby
What Are Walk Score®, Transit Score®, and Bike Score® Ratings?
Walk Score® measures the walkability of any address. Transit Score® measures access to public transit. Bike Score® measures the bikeability of any address.
What is a Sound Score Rating?
A Sound Score Rating aggregates noise caused by vehicle traffic, airplane traffic and local sources
