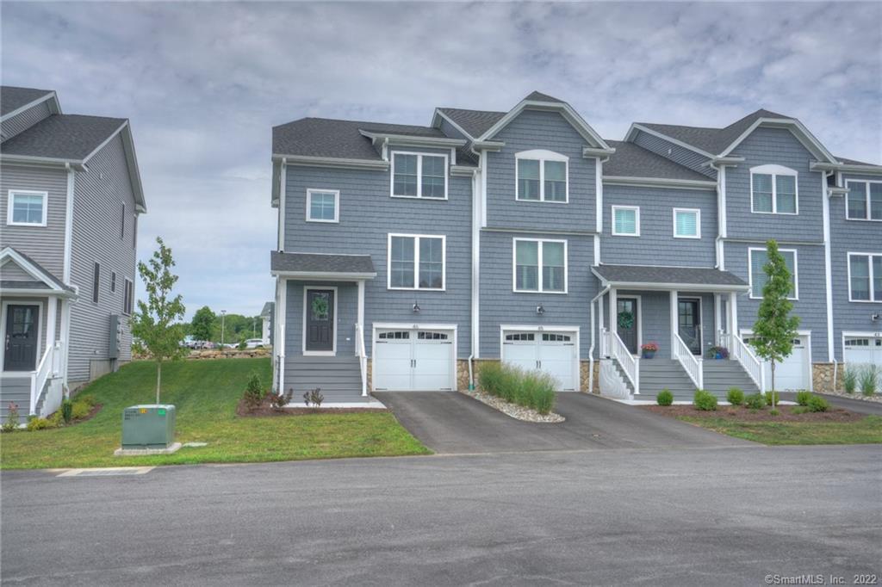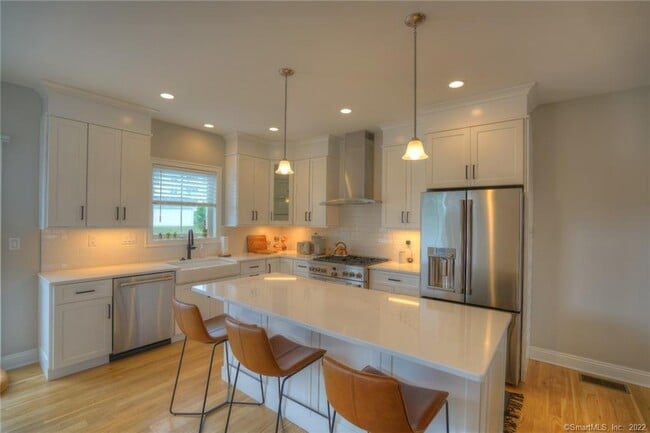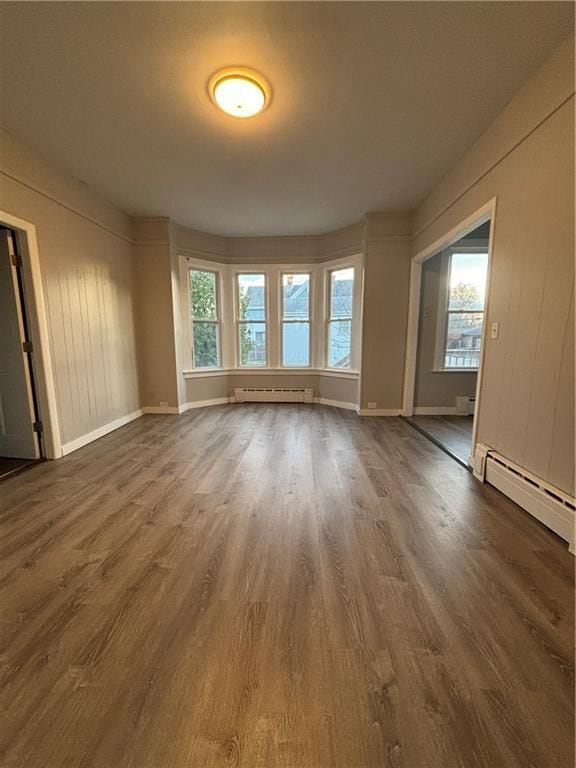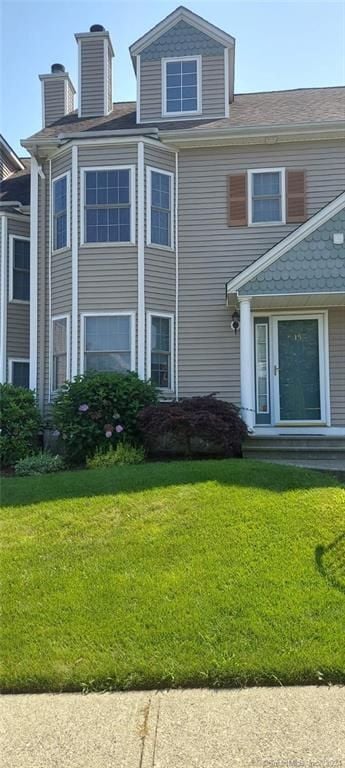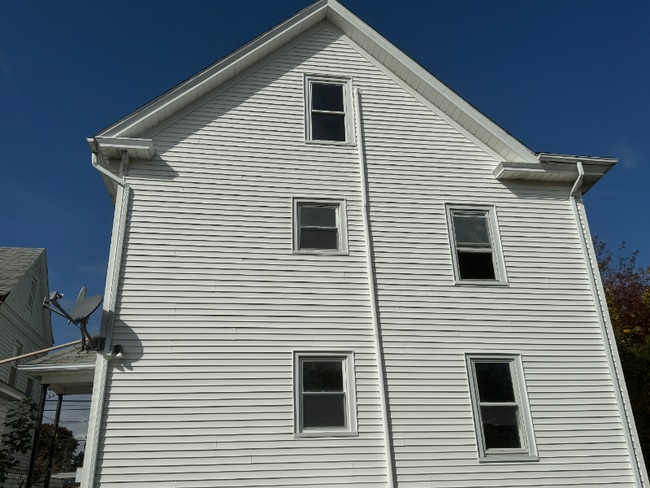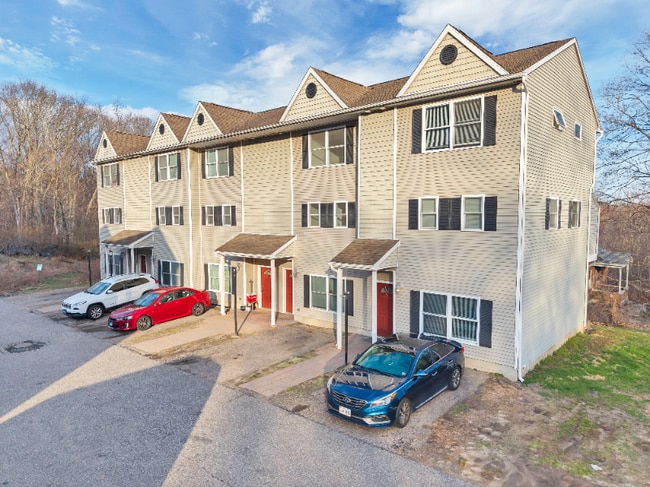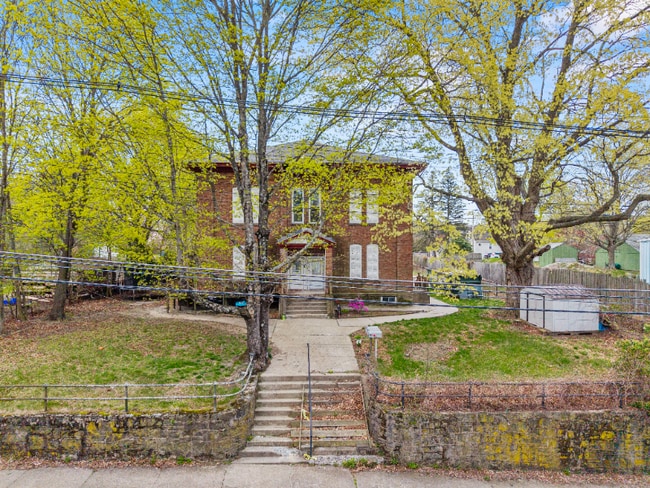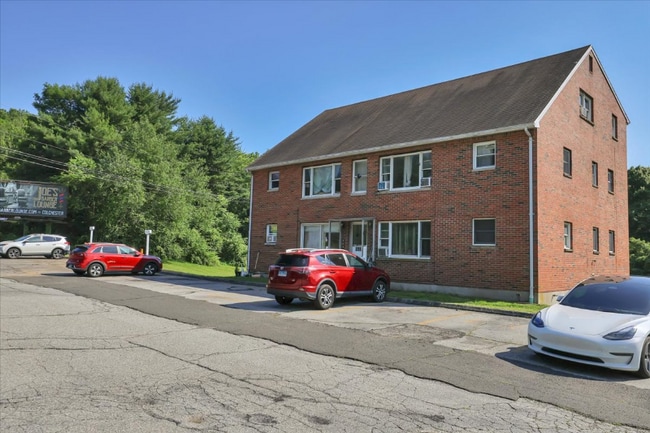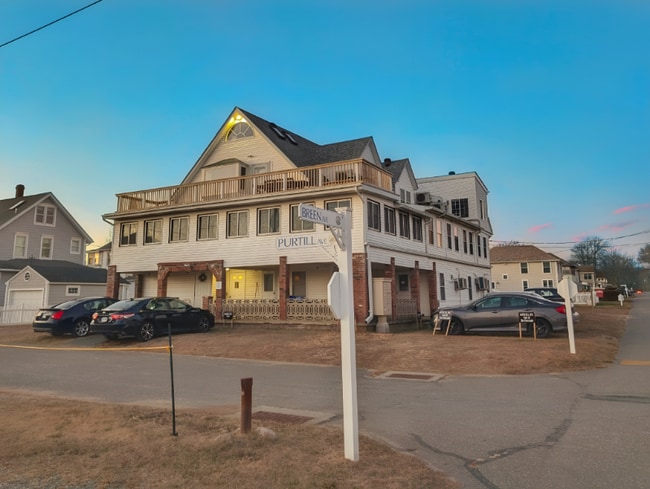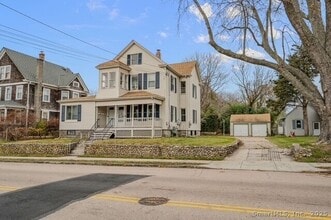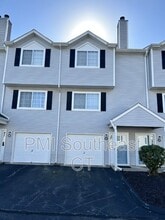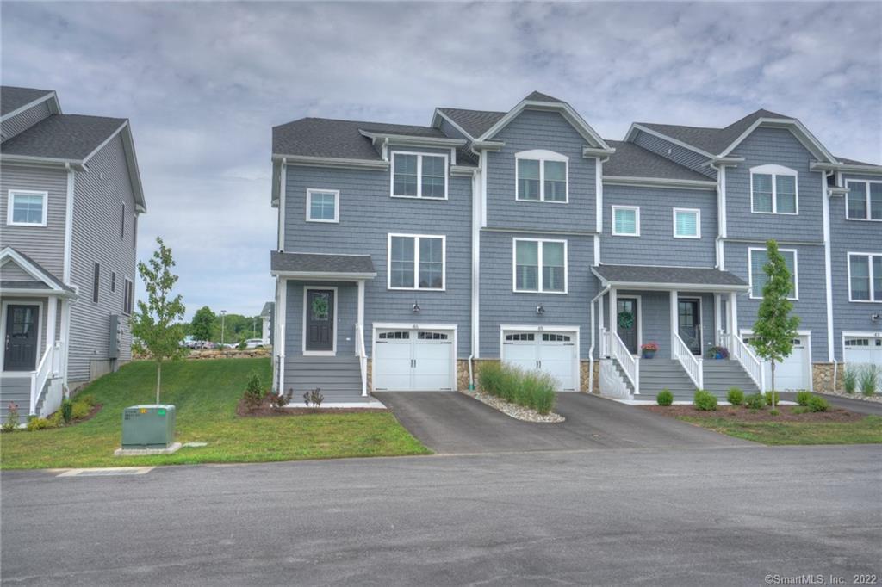46 Park Ave Unit 46
Stonington, CT 06355
-
Bedrooms
2
-
Bathrooms
2.5
-
Square Feet
1,842 sq ft
-
Available
Not Available
Highlights
- Open Floorplan
- Deck
- End Unit
- Tankless Water Heater
- Property is near shops
- Central Air

About This Home
Call for Availability - An end-unit townhouse condominium in Perkins Reserve, just minutes from downtown Mystic, is available for rent in a quiet cul-de-sac location! It offers an open floor plan on the main level displaying an elegant modern style white eat-in kitchen with stainless steel appliances, gas cooktop, and a center island that includes both a wine cooler and a breakfast bar, with a glass slider that leads to the outside deck. The kitchen opens to the dining and living room areas, and a half bath completes the main floor living space. On the upper level is the Primary bedroom that showcases a beautiful tray ceiling, walk-in closet, and private full bath with double sink, along with a second bedroom and an additional full bath. Condo is complete with central air, full walk-out basement, and a tandem 2-car garage. This is a great condo community that includes access to a fire pit, a pavilion for gatherings, and HOA amenities. Enjoy the Pequot Golf Club, located just a short drive from the townhouse. It is one of Connecticut's most scenic golf courses. A variety of local shops, restaurants, and eateries are nearby, along with easy access to the Mystic waterfront for relaxing strolls or peaceful views. MLS# 24132936
46 Park Ave is a condo located in New London County and the 06355 ZIP Code.
Home Details
Home Type
Year Built
Basement
Bedrooms and Bathrooms
Home Design
Interior Spaces
Kitchen
Laundry
Listing and Financial Details
Location
Lot Details
Outdoor Features
Parking
Schools
Utilities
Community Details
Overview
Pet Policy
Contact
- Listed by Gregory Broadbent | RE/MAX Coast and Country
- Phone Number
- Contact
-
Source
 Smart MLS
Smart MLS
Pawcatuck's Southeast New London area extends along the southern Connecticut coast from Stonington near the Rhode Island border to the southeastern corner of New London. Choose from a variety of apartments near Long Island Sound and enjoy the cool ocean breezes.
When locals want to get back to nature during the warmer months, they rediscover hiking trails and launch kayaks from the Barnes Wildlife Management Area, just nine minutes away from town. Farther along I-95 lies Groton, home to a naval base and submarine builder Electric Boat, the area’s largest employer, and Mystic, home of the renowned seaport and aquarium that draw locals year-round. At night, it’s just a short drive to Ledyard, home of Foxwoods Casino and Resort, which offers eight diners and 20 restaurants, some owned by celebrity chefs such as David Burke. Locals enjoy dry-aged steaks and steamed New England lobster at his Prime Steakhouse and stop at Junior’s Cheesecake to bring home dessert.
Learn more about living in Southeast New London| Colleges & Universities | Distance | ||
|---|---|---|---|
| Colleges & Universities | Distance | ||
| Drive: | 17 min | 10.8 mi | |
| Drive: | 20 min | 11.5 mi | |
| Drive: | 48 min | 28.9 mi | |
| Drive: | 52 min | 36.0 mi |
You May Also Like
Similar Rentals Nearby
-
-
-
-
-
-
-
-
-
-
$2,400Condo for Rent2 Beds | 2.5 Baths | 1,272 sq ft
What Are Walk Score®, Transit Score®, and Bike Score® Ratings?
Walk Score® measures the walkability of any address. Transit Score® measures access to public transit. Bike Score® measures the bikeability of any address.
What is a Sound Score Rating?
A Sound Score Rating aggregates noise caused by vehicle traffic, airplane traffic and local sources
