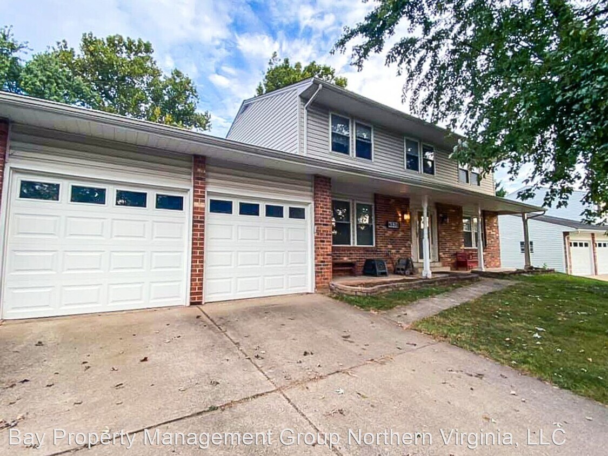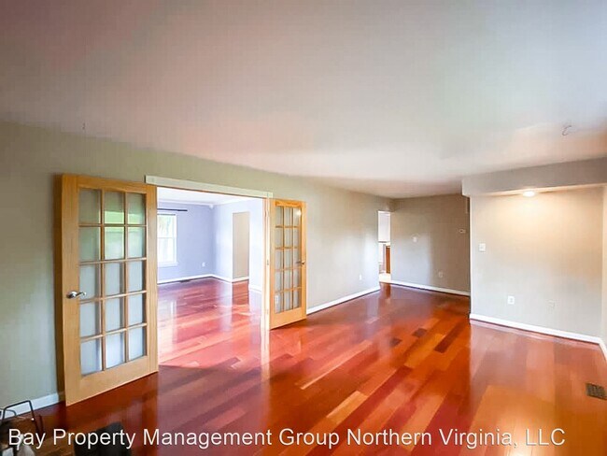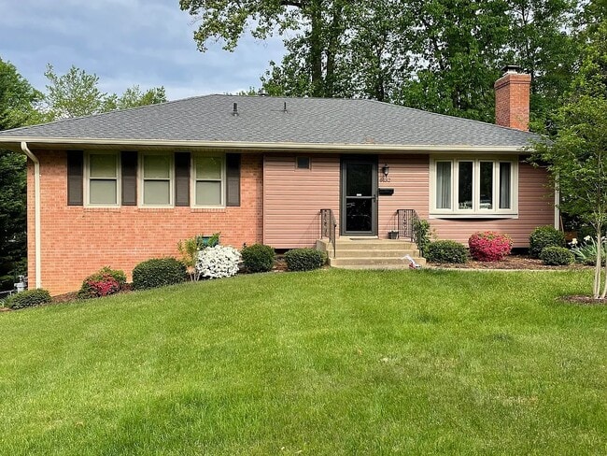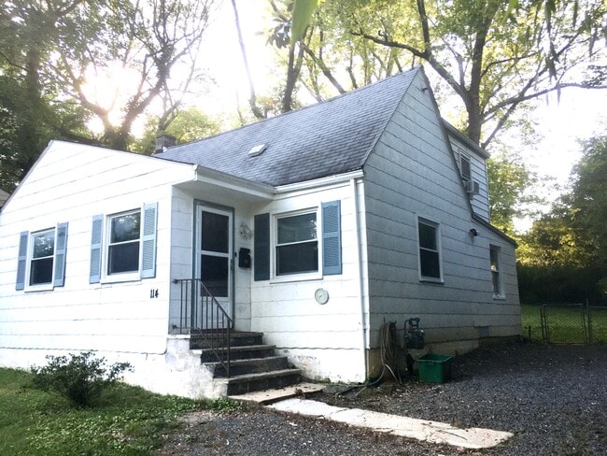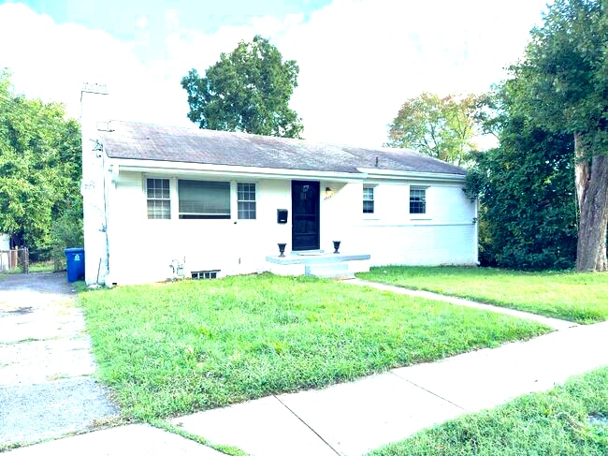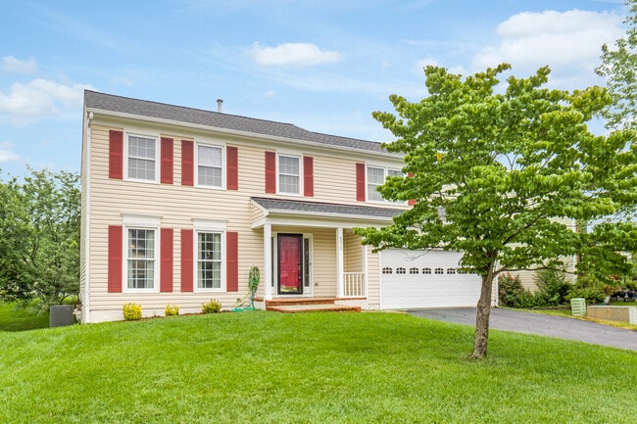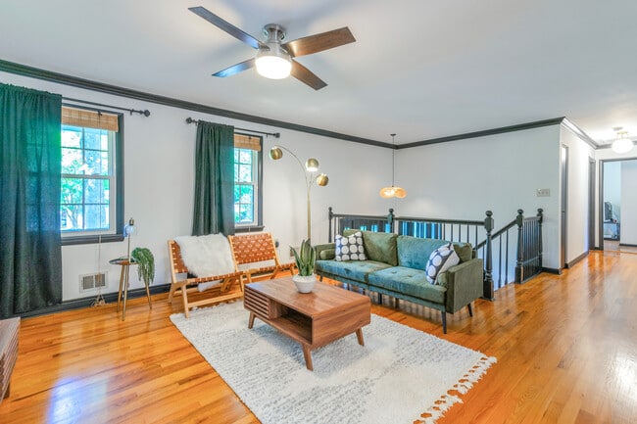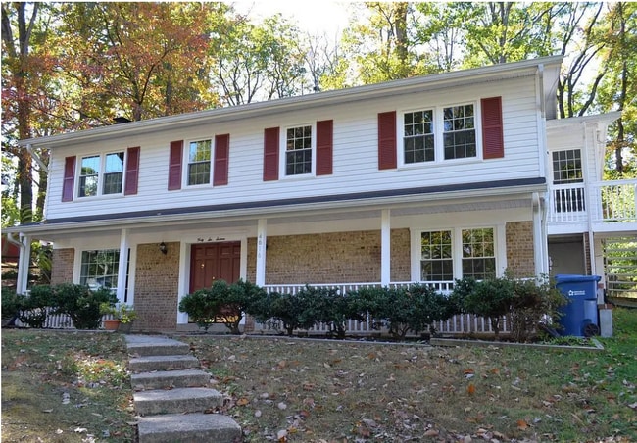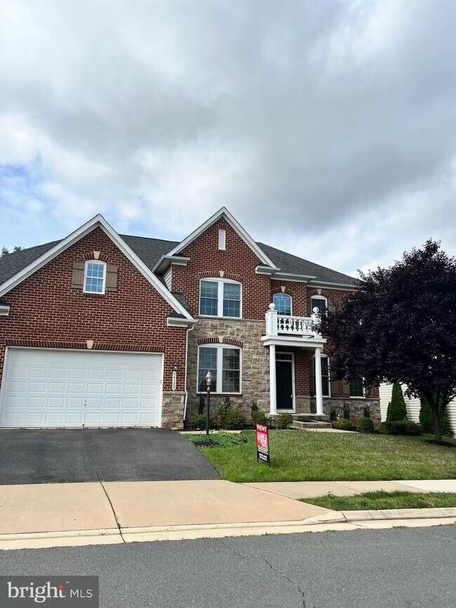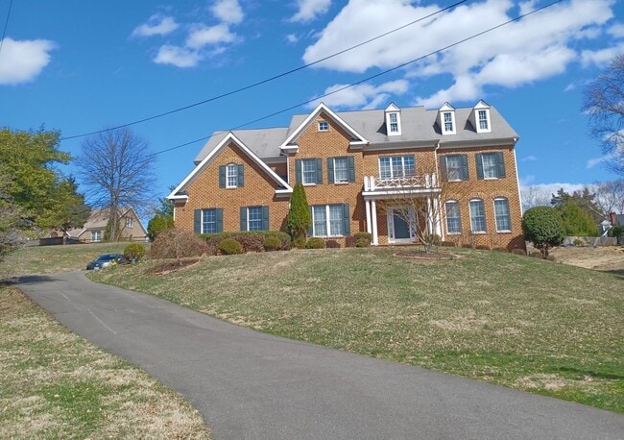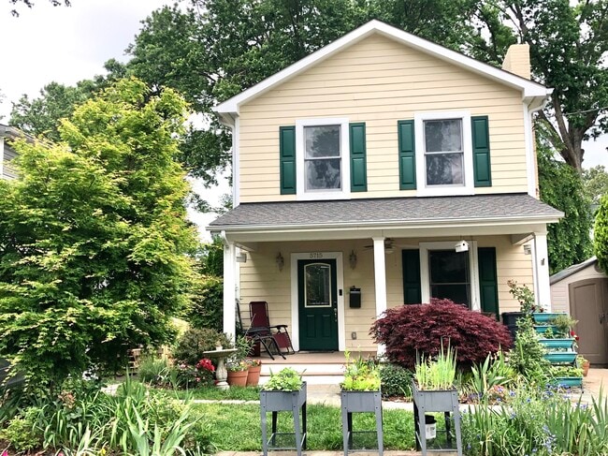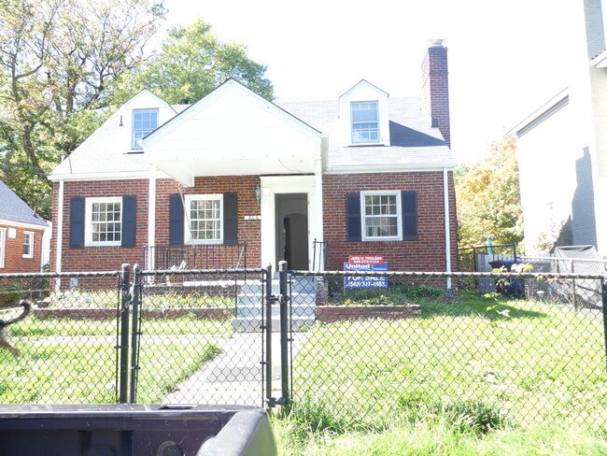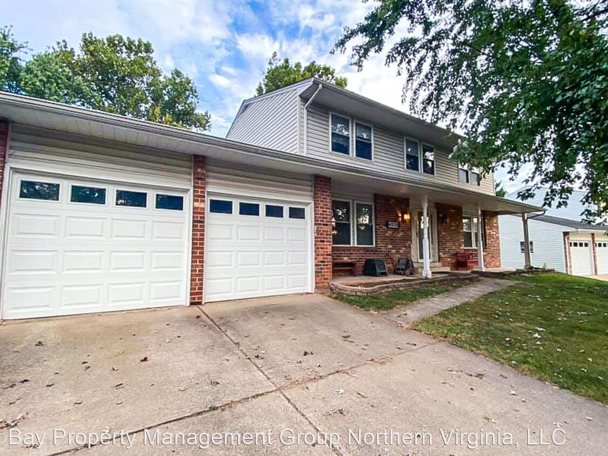4531 Briarton Dr
Chantilly, VA 20151
-
Bedrooms
4
-
Bathrooms
2.5
-
Square Feet
2,314 sq ft

About This Home
- Beautiful 4 Bed 2.5 Bath Home Sitting On A Huge Private Lot In Much Sought After Brookfield Community - Welcome to this beautiful 4 bed, 2.5 bath home located in the highly sought-after Brookfield Community in Chantilly, VA. Situated on a huge private lot, this house offers a serene and peaceful environment. As you approach the property, you'll be greeted by a well-maintained front lawn and a charming front porch, perfect for enjoying your morning coffee. Step inside and be captivated by the gleaming hardwood floors that flow throughout the main level. The living room features a cozy brick fireplace, creating a warm and inviting atmosphere. The traditional floor plan includes a spacious family room and a formal dining room, providing ample space for entertaining guests. The gourmet kitchen is a chef's dream, boasting granite countertops, a double sink, and ample cabinet space for all your storage needs. The stainless steel appliances and breakfast bar add a touch of elegance to this culinary haven. Enjoy casual meals in the breakfast area, which features a bay window bump out, allowing natural light to flood the space. The carpeted bedrooms provide a cozy retreat, and the primary bathroom is attached to the primary bedroom, offering convenience and privacy. The double sink vanity and tub shower in the primary bathroom provide a luxurious experience. The guest bedrooms feature dual closets and a guest bathroom with a double sink, ensuring comfort for your visitors. Additional highlights of this home include a mudroom, a spacious deck, and a massive rear yard, perfect for outdoor activities. The treehouse and playset add a touch of fun for the little ones. The fenced yard provides privacy and security. The 2 car attached garage provides extra storage and serves as a safe place for your vehicles. Don't miss the opportunity to make this stunning house your new home. Schedule a showing today! All Bay Property Management Group of Northern Virginia residents are automatically enrolled in the Resident Benefits Package (RBP) for $42.95/month, which includes renters insurance, credit building to help boost your credit score with timely rent payments, $1M Identity Protection, HVAC air filter delivery (for applicable properties), move-in concierge service making utility connection and home service setup a breeze during your move-in, our best-in-class resident rewards program, and much more! The Resident Benefits Package is a voluntary program and may be terminated at any time, for any reason, upon thirty (30) days’ written notice. Tenants that do not upload their own renters insurance to the Tenant portal 5 days prior to move in will be automatically included in the RBP and the renters insurance program. More details upon application. Minimum monthly income 3 times the tenant’s portion of the monthly rent, acceptable rental history, credit history and criminal history The landlord is exempt from accepting any source of funds pursuant to Virginia Code Section 36-96.2(I), and therefore does not accept housing vouchers at this property. Call or text Stephanie at Bay Management Group for details or to schedule an appointment or email No Pets Allowed (RLNE6981041) Other Amenities: Other (front lawn, front porch, gleaming hardwood floors, brick fireplace, floor plan traditional, family room, formal/separate dining room, kitchen - gourmet, granite countertops, double sink, ample cabinet space, stainless steel appliances, breakfast bar, pantry, breakfast area, bay window bump out, carpet bedrooms, attached primary bathroom, double sink vanity, tub shower, guest bedroom dual closets, guest bedroom double sink, mud room, spacious deck, large rear yard, treehouse, playset, professiona), Garage, Yard. Appliances: Dishwasher, Refrigerator, Range, Oven, Washer & Dryer, Microwave. Pet policies: No Dogs Allowed, No Cats Allowed.
Unique Features
- No Dogs Allowed, No Cats Allowed, Oven, Amenities - front lawn, front porch, gleaming hardwood floor
4531 Briarton Dr is a house located in Fairfax County and the 20151 ZIP Code. This area is served by the Fairfax County Public Schools attendance zone.
House Features
- Washer/Dryer
- Dishwasher
Fees and Policies
The fees below are based on community-supplied data and may exclude additional fees and utilities.
Contact
- Listed by Bay
- Washer/Dryer
- Dishwasher
- No Dogs Allowed, No Cats Allowed, Oven, Amenities - front lawn, front porch, gleaming hardwood floor
Chantilly, a suburban community, lies 25 miles outside of Washington D.C. So if you’re a commuter, this area is the perfect spot to rent an apartment. This city has a ton of parks where you can hike, bike, or do whatever it is that you do. Ellanor C. Lawrence Park is a large green space on the southwest side of the city and includes athletic fields.
Living here, you’re close to Interstate 66 which can take you to the Fair Oaks Mall for an afternoon of shopping. Avid golfers are in luck with a big golf and country club in Chantilly! Safety and nationally ranked schools attract families. This part of Fairfax County is known for its beautiful rentals, amenities, and a wide selection of restaurants.
Learn more about living in Chantilly| Colleges & Universities | Distance | ||
|---|---|---|---|
| Colleges & Universities | Distance | ||
| Drive: | 17 min | 9.1 mi | |
| Drive: | 16 min | 9.7 mi | |
| Drive: | 21 min | 12.5 mi | |
| Drive: | 22 min | 12.7 mi |
 The GreatSchools Rating helps parents compare schools within a state based on a variety of school quality indicators and provides a helpful picture of how effectively each school serves all of its students. Ratings are on a scale of 1 (below average) to 10 (above average) and can include test scores, college readiness, academic progress, advanced courses, equity, discipline and attendance data. We also advise parents to visit schools, consider other information on school performance and programs, and consider family needs as part of the school selection process.
The GreatSchools Rating helps parents compare schools within a state based on a variety of school quality indicators and provides a helpful picture of how effectively each school serves all of its students. Ratings are on a scale of 1 (below average) to 10 (above average) and can include test scores, college readiness, academic progress, advanced courses, equity, discipline and attendance data. We also advise parents to visit schools, consider other information on school performance and programs, and consider family needs as part of the school selection process.
View GreatSchools Rating Methodology
Data provided by GreatSchools.org © 2025. All rights reserved.
Transportation options available in Chantilly include Washington Dulles International Airport, Silver Line Center Platform, located 8.2 miles from 4531 Briarton Dr. 4531 Briarton Dr is near Washington Dulles International, located 9.1 miles or 19 minutes away, and Ronald Reagan Washington Ntl, located 25.5 miles or 38 minutes away.
| Transit / Subway | Distance | ||
|---|---|---|---|
| Transit / Subway | Distance | ||
| Drive: | 15 min | 8.2 mi | |
| Drive: | 14 min | 8.3 mi | |
| Drive: | 20 min | 11.8 mi | |
|
|
Drive: | 30 min | 19.4 mi |
| Drive: | 32 min | 20.5 mi |
| Commuter Rail | Distance | ||
|---|---|---|---|
| Commuter Rail | Distance | ||
|
|
Drive: | 21 min | 10.1 mi |
|
|
Drive: | 22 min | 10.7 mi |
|
|
Drive: | 23 min | 12.3 mi |
|
|
Drive: | 27 min | 15.2 mi |
|
|
Drive: | 28 min | 15.7 mi |
| Airports | Distance | ||
|---|---|---|---|
| Airports | Distance | ||
|
Washington Dulles International
|
Drive: | 19 min | 9.1 mi |
|
Ronald Reagan Washington Ntl
|
Drive: | 38 min | 25.5 mi |
Time and distance from 4531 Briarton Dr.
| Shopping Centers | Distance | ||
|---|---|---|---|
| Shopping Centers | Distance | ||
| Walk: | 10 min | 0.6 mi | |
| Drive: | 3 min | 1.5 mi | |
| Drive: | 4 min | 1.5 mi |
| Parks and Recreation | Distance | ||
|---|---|---|---|
| Parks and Recreation | Distance | ||
|
Steven F. Udvar-Hazy Center
|
Drive: | 10 min | 4.1 mi |
|
Frying Pan Farm Park
|
Drive: | 9 min | 4.3 mi |
|
Kidwell Farm
|
Drive: | 9 min | 4.3 mi |
|
Ellanor C. Lawrence Park
|
Drive: | 11 min | 5.7 mi |
|
Walker Nature Center
|
Drive: | 17 min | 7.4 mi |
| Hospitals | Distance | ||
|---|---|---|---|
| Hospitals | Distance | ||
| Drive: | 5 min | 2.5 mi | |
| Drive: | 13 min | 7.0 mi | |
| Drive: | 14 min | 8.5 mi |
| Military Bases | Distance | ||
|---|---|---|---|
| Military Bases | Distance | ||
| Drive: | 34 min | 20.7 mi |
You May Also Like
Similar Rentals Nearby
What Are Walk Score®, Transit Score®, and Bike Score® Ratings?
Walk Score® measures the walkability of any address. Transit Score® measures access to public transit. Bike Score® measures the bikeability of any address.
What is a Sound Score Rating?
A Sound Score Rating aggregates noise caused by vehicle traffic, airplane traffic and local sources
