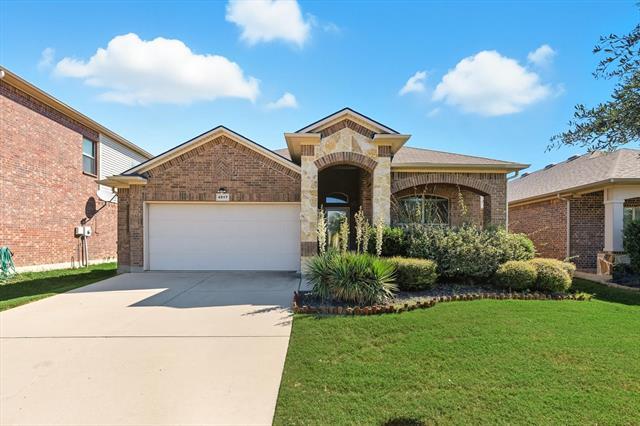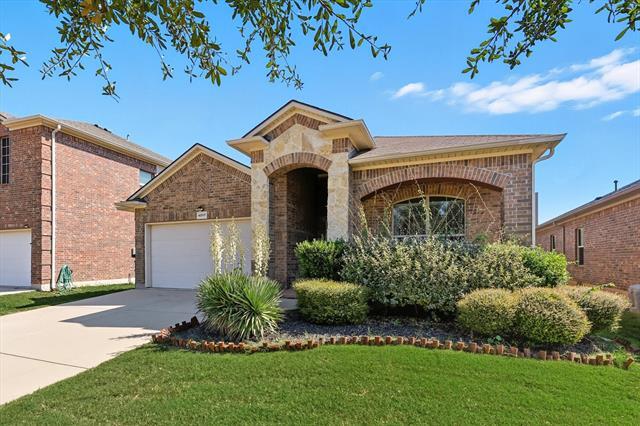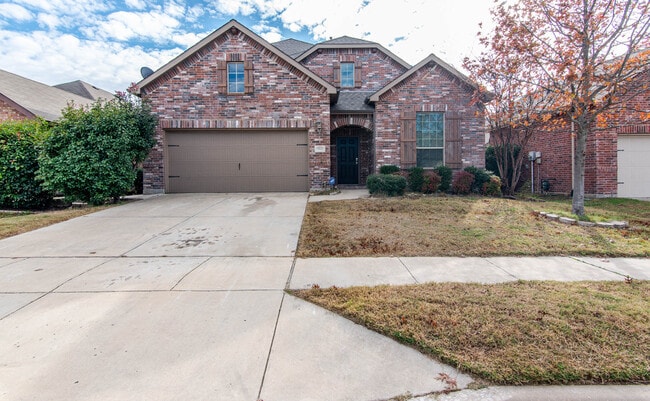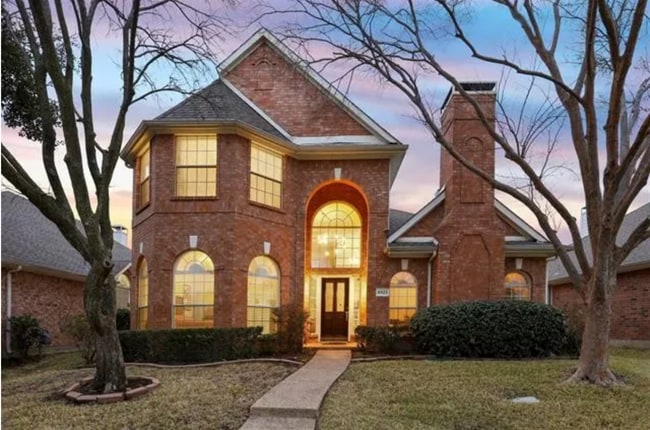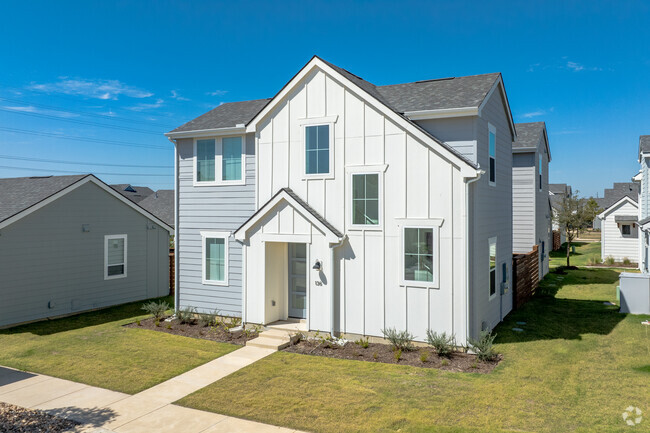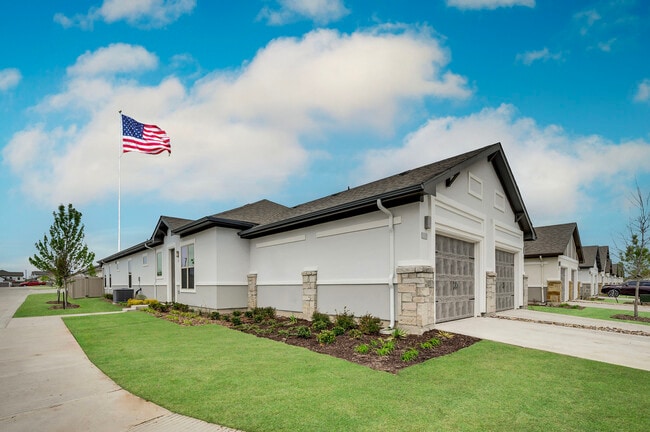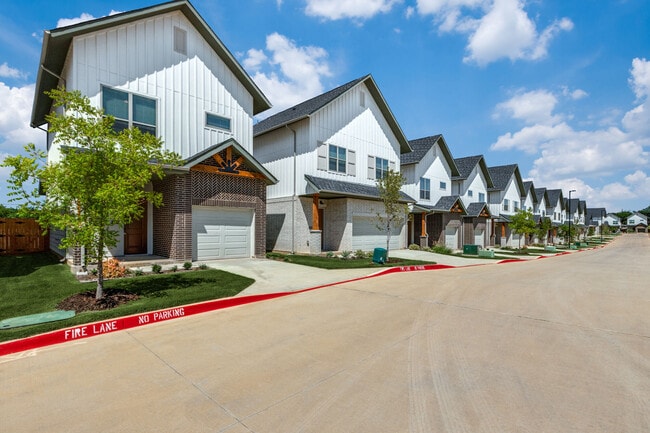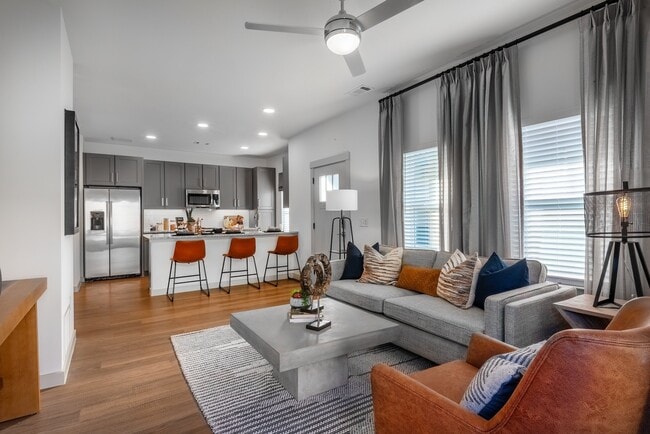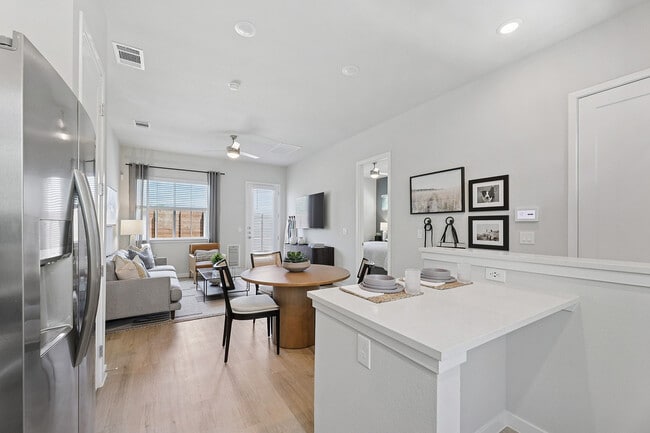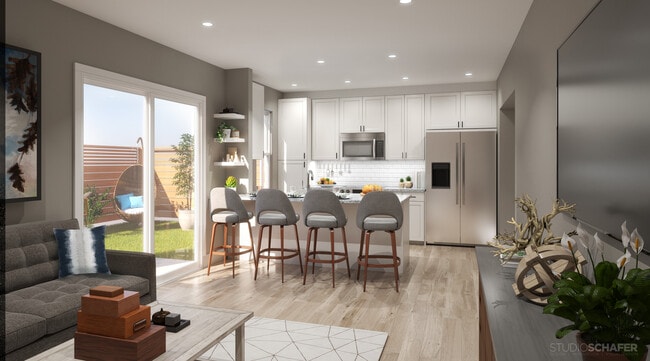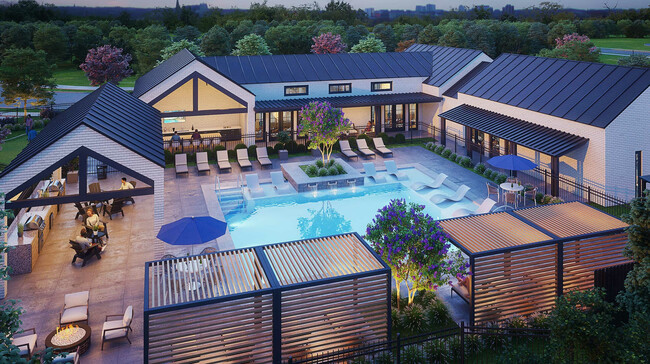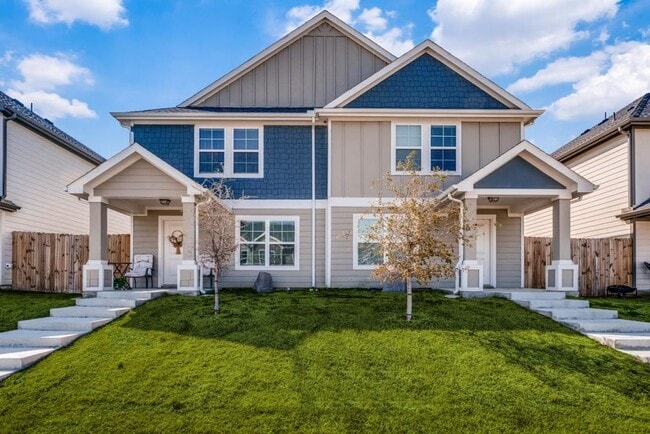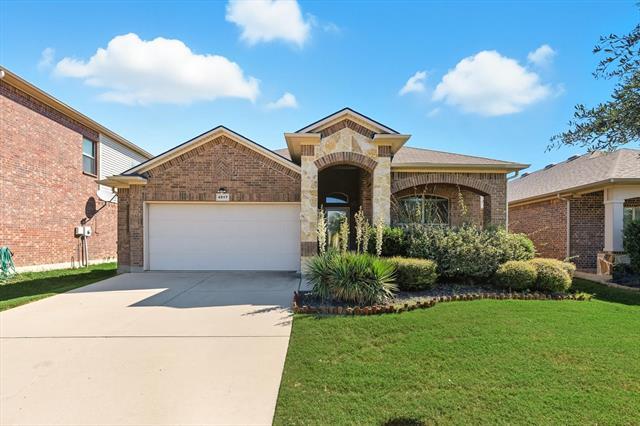4517 Remuda Ln
Argyle, TX 76226
-
Bedrooms
3
-
Bathrooms
2
-
Square Feet
1,809 sq ft
-
Available
Available Now
Highlights
- Open Floorplan
- Traditional Architecture
- Covered Patio or Porch
- 2 Car Attached Garage
- Eat-In Kitchen
- Soaking Tub

About This Home
Argyle ISD, located in the sought-after Argyle Independent School District. Welcome to 4517 Remuda Ln., Denton, TX 76226, a beautifully appointed 3 bed, 2 bath. Inside you will find an open floor plan with a spacious kitchen featuring an island and appliances including refrigerator dishwasher stove and microwave. The living room offers a cozy fireplace and each bedroom includes a ceiling fan for added comfort. The primary suite is designed as a private retreat overlooking the fully fenced backyard. The primary includes dual sinks, an oversized soaking tub, a separate walk in shower, and a large walk in closet. Step outside to a covered patio with its own ceiling fan creating the perfect spot to relax or entertain. Additional features include overlooking the fully fenced backyard. electric washer and dryer hookups, a two car garage with parking for two, and an extra refrigerator located in the garage for added convenience. Pets are welcome with breed restrictions and number limits along with a nonrefundable pet deposit. Lease terms include the option for a shorter six month lease with a premium added to the stated rent amount for rental terms under twelve months. This home combines comfort and functionality with the added benefit of being in one of the most sought after school districts in the area.
4517 Remuda Ln is a house located in Denton County and the 76226 ZIP Code. This area is served by the Argyle Independent attendance zone.
Home Details
Home Type
Year Built
Bedrooms and Bathrooms
Flooring
Home Design
Interior Spaces
Kitchen
Laundry
Listing and Financial Details
Lot Details
Outdoor Features
Parking
Schools
Utilities
Community Details
Overview
Pet Policy
Fees and Policies
The fees below are based on community-supplied data and may exclude additional fees and utilities.
- One-Time Basics
- Due at Application
- Application Fee Per ApplicantCharged per applicant.$45
- Due at Move-In
- Security Deposit - RefundableCharged per unit.$2,497
- Due at Application
Property Fee Disclaimer: Based on community-supplied data and independent market research. Subject to change without notice. May exclude fees for mandatory or optional services and usage-based utilities.
Contact
- Listed by Gina Mullen | Keller Williams Realty
- Phone Number
- Contact
-
Source
 North Texas Real Estate Information System, Inc.
North Texas Real Estate Information System, Inc.
- Air Conditioning
- Heating
- Ceiling Fans
- Fireplace
- Dishwasher
- Pantry
- Island Kitchen
- Eat-in Kitchen
- Microwave
- Range
- Refrigerator
- Carpet
- Tile Floors
- Walk-In Closets
- Fenced Lot
- Yard
The areas of Lewisville and Flower Mound provide residents with suburban comfort while supplying a number of urban amenities. Especially popular among families, these neighborhoods cater to a relaxed way of life, with plenty to do and see throughout the year.
The division of the areas into smaller neighborhoods makes for one of the most notable features of the cities of Lewisville and Flower Mound. This makes it easy for locals to get to know their neighbors and enjoy a sense of community. Located about 30 minutes to the north of Dallas via Interstate 35 and about 45 minutes northeast of Fort Worth via Highway 121, Lewisville and Flower Mound allow easy access to the two major cities in the area.
Learn more about living in Lewisville/Flower Mound| Colleges & Universities | Distance | ||
|---|---|---|---|
| Colleges & Universities | Distance | ||
| Drive: | 8 min | 4.6 mi | |
| Drive: | 11 min | 5.6 mi | |
| Drive: | 37 min | 27.2 mi | |
| Drive: | 46 min | 33.2 mi |
 The GreatSchools Rating helps parents compare schools within a state based on a variety of school quality indicators and provides a helpful picture of how effectively each school serves all of its students. Ratings are on a scale of 1 (below average) to 10 (above average) and can include test scores, college readiness, academic progress, advanced courses, equity, discipline and attendance data. We also advise parents to visit schools, consider other information on school performance and programs, and consider family needs as part of the school selection process.
The GreatSchools Rating helps parents compare schools within a state based on a variety of school quality indicators and provides a helpful picture of how effectively each school serves all of its students. Ratings are on a scale of 1 (below average) to 10 (above average) and can include test scores, college readiness, academic progress, advanced courses, equity, discipline and attendance data. We also advise parents to visit schools, consider other information on school performance and programs, and consider family needs as part of the school selection process.
View GreatSchools Rating Methodology
Data provided by GreatSchools.org © 2025. All rights reserved.
You May Also Like
Similar Rentals Nearby
-
-
-
-
-
-
-
-
-
1 / 8
-
What Are Walk Score®, Transit Score®, and Bike Score® Ratings?
Walk Score® measures the walkability of any address. Transit Score® measures access to public transit. Bike Score® measures the bikeability of any address.
What is a Sound Score Rating?
A Sound Score Rating aggregates noise caused by vehicle traffic, airplane traffic and local sources
