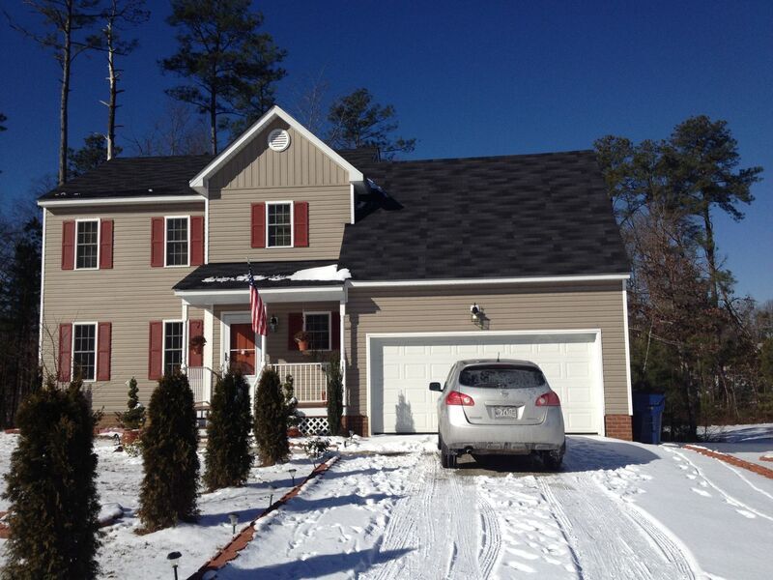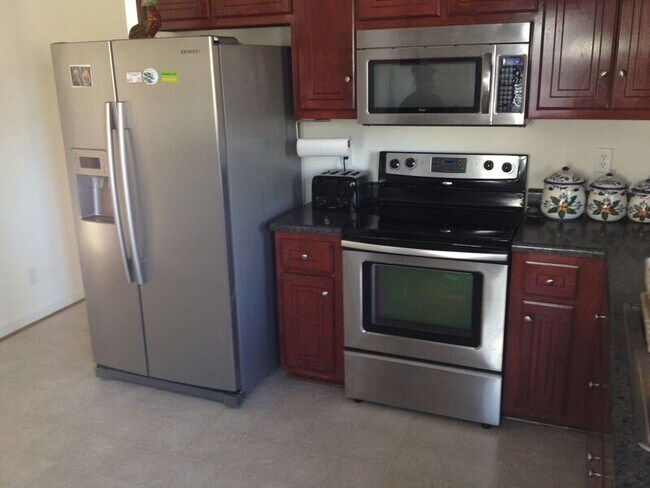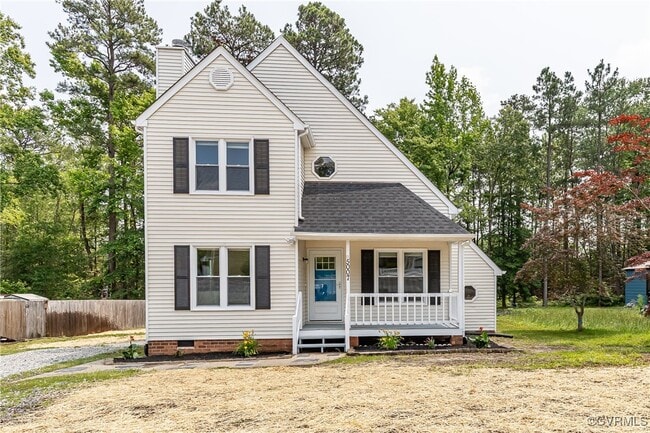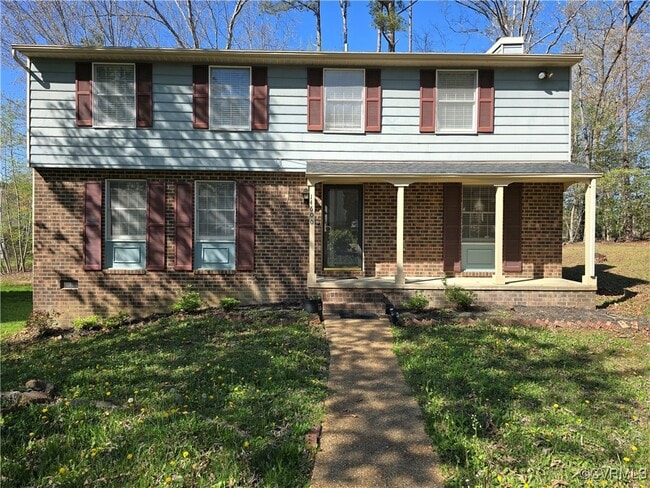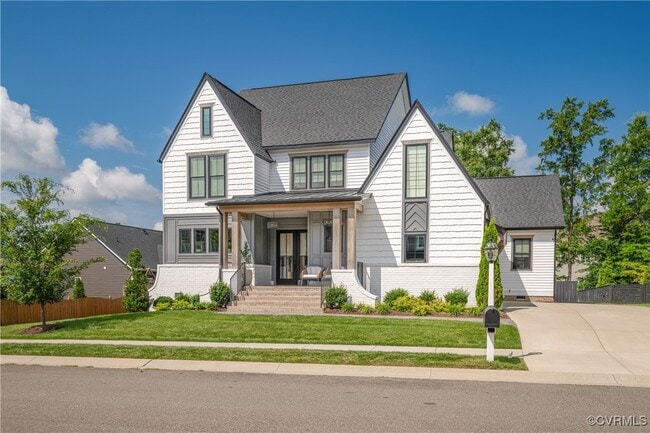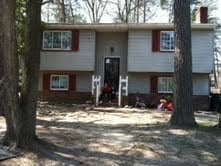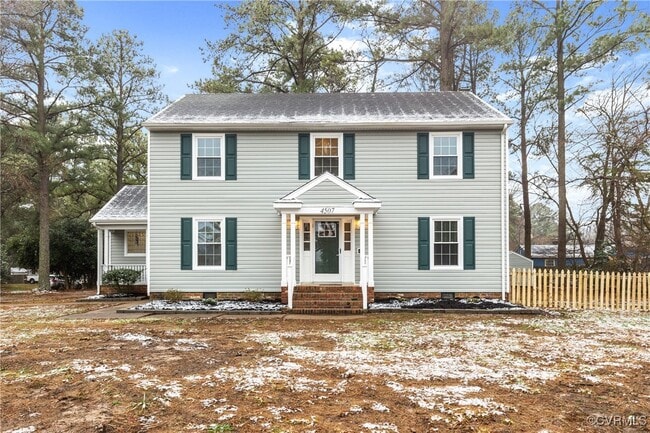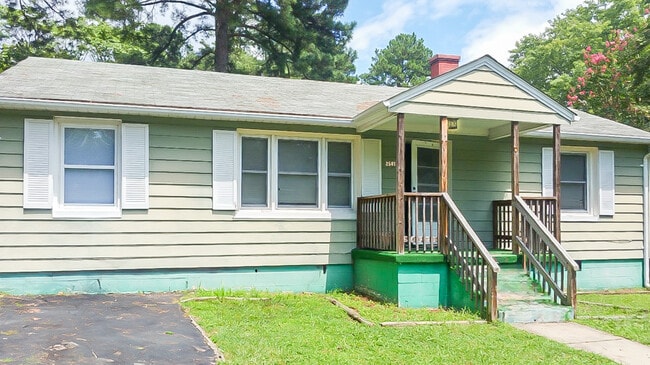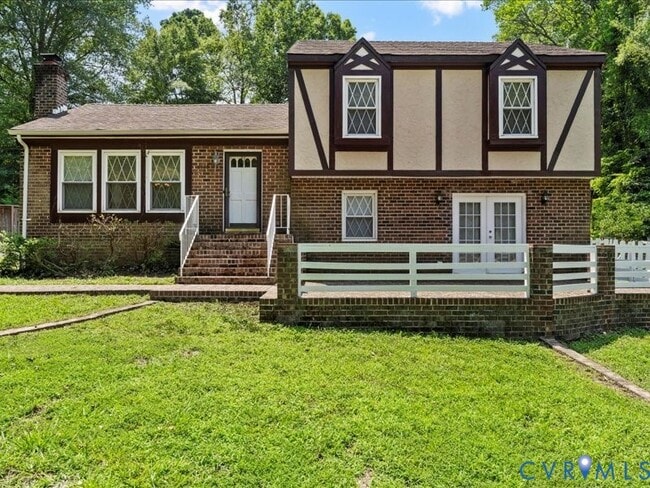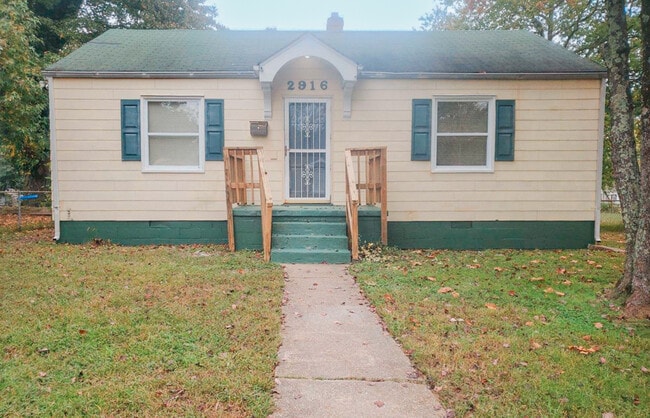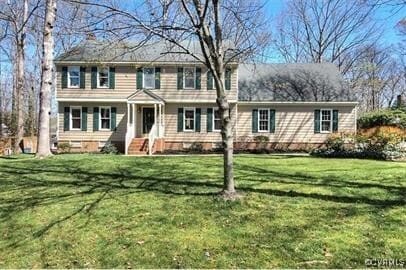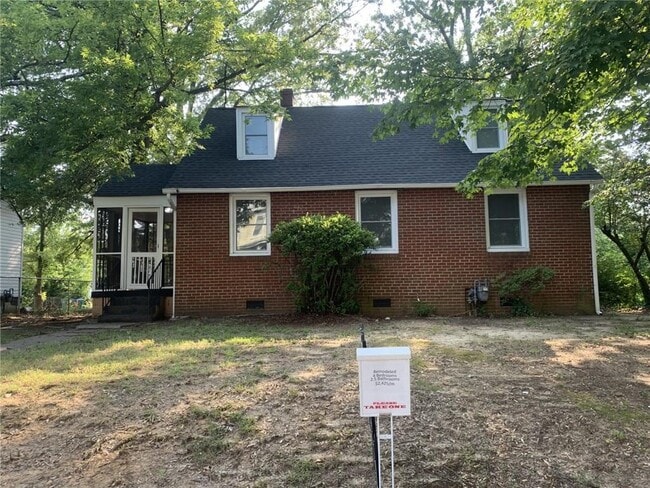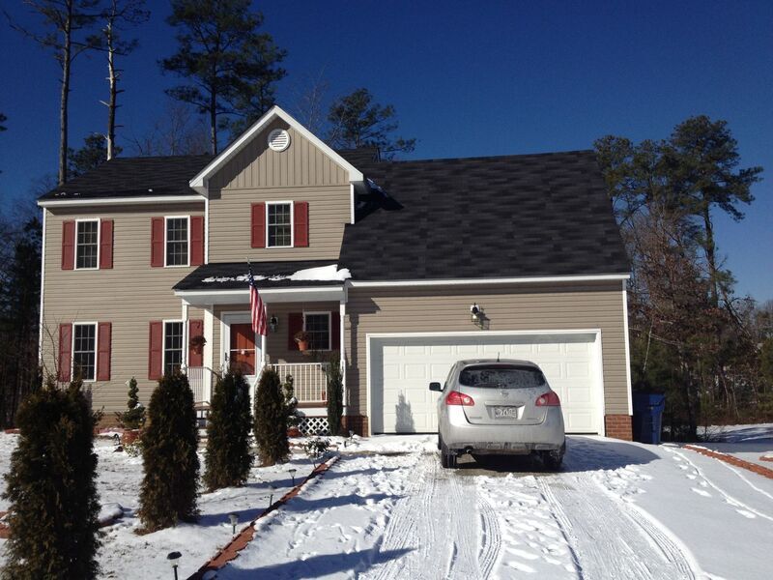4506 Heidi Mews
Midlothian, VA 23112

Check Back Soon for Upcoming Availability
| Beds | Baths | Average SF |
|---|---|---|
| 4 Bedrooms 4 Bedrooms 4 Br | 2.5 Baths 2.5 Baths 2.5 Ba | 1,825 SF |
About This Property
Discover your dream home in this stunning 4-bedroom, 2.5-bathroom property that combines elegance with modern convenience. Step into the beautiful living room with gleaming hardwood floors that exude warmth and sophistication. The large eat-in kitchen is perfect for family gatherings and offers a picturesque view of the wooded backyard, ideal for nature lovers. Equipped with modern appliances including a refrigerator, stove/oven, dishwasher, microwave, and garbage disposal, the kitchen is designed for effortless cooking and entertaining. The formal dining room boasts a gorgeous layout, providing a perfect setting for hosting dinner parties or intimate family meals. Retreat to the master bedroom, a sanctuary of peace and comfort, featuring a master bath for your personal relaxation. Outside, the backyard offers a serene wooded escape, complemented by a sizable side and front yard, perfect for outdoor activities and gardening. The property also includes a 2-car garage and driveway, ensuring ample parking space. Additional amenities include electric hot water, central air conditioning, and washer/dryer hookups for your convenience. Located just minutes from I-95, Powhite Parkway, and Midlothian Turnpike, this home offers easy access to shopping, dining, and entertainment, making it an ideal choice for families seeking a balance of tranquility and urban connectivity. Don’t miss the opportunity to make this exquisite property your forever home! Pets: No Voucher Accepted: No Utilities: Tenant Pays All Application Fee: $65 per app Security Deposit: One month’s rent (Please note that in certain cases, a double deposit may be required) Leasing Administrative Fee: $200-$250 please refer to the website for details The property information will be updated and more images shared once the home is available for tours. Do not hesitate to register on our waitlist and you will be notified immediately as soon as the home is ready. The first person to pay the deposit and fees will have the opportunity to move forward with a lease. You must be approved to pay the deposit and fees. All Evernest residents are enrolled in the Resident Benefits Package (RBP) for $39.99/month and the Building Protection Plan of $11/month which includes credit building to help boost the resident’s credit score with timely rent payments, up to $1M Identity Theft Protection, HVAC air filter delivery (for applicable properties), move-in concierge service making utility connection and home service setup a breeze during your move-in, our best-in-class resident rewards program, on-demand pest control, and much more! More details upon application. The Building Protection Fee is used to help protect the property against certain damages and loss potentially caused by residents and satisfies the lease requirement to carry liability insurance. Please verify all the information listed above with the appropriate authority at prior to leasing. For applications, the most up-to-date information, and for instructions on how to view the home. We do not accept Zillow applications or any other third party, all applications have to be submitted through us. Before leasing, please contact the school district for zoning information ***Beware of Scammers! Consider the following points***: 1. Evernest acts as the Property Manager for this property and ONLY we are responsible to lease it. The owner(s) will not seek to lease the house on their own. If someone contacts you claiming to be the owner, they are probably trying to steal your money or personal information. 2. We do not list our properties on Craigslist. 3. All future residents 18 or older must apply and meet our application criteria posted on our official Evernest website. 4. We will always lease the property for exactly the price and deposit required posted on Tenant Turner and our official Evernest website. 5. Evernest will never ask you to wire money or to take the key from the Smart Digital lockbox device to move in. Amenities: Refrigerator, Stove/Oven, Dishwasher, Microwave, Garbage Disposal, Washer/Dryer-hookups, deck, 2-Car-Garage, Driveway
4506 Heidi Mews is a house located in Chesterfield County and the 23112 ZIP Code. This area is served by the Chesterfield County Public Schools attendance zone.
On the shore of James River, Midlothian, Virginia is just 15 miles west of downtown Richmond. This historic suburb is wonderful place to raise a family with family-friendly amenities. John Tyler Community College-Midlothian Campus resides in town, as well as the Stonehenge Golf & Country Club. Shop, eat, or catch a movie at Westchester Commons, offering Target, Petco, Chick-Fil-A, Regal Cinemas 16, and more in this expansive outdoor shopping center.
Discover the history of America’s first coal miners at Mid-Lothian Mines Park with the whole family. Restaurants thrive in the Midlothian area such as Sedona Taphouse. Check out their great craft beer selection, or visit Latitude Seafood Co. for numerous wines, beers, and handcrafted cocktails paired with the freshest seafood. For Virginia’s best burgers and premier brews, try Capital Ale House Midlothian.
Learn more about living in Midlothian| Colleges & Universities | Distance | ||
|---|---|---|---|
| Colleges & Universities | Distance | ||
| Drive: | 16 min | 7.2 mi | |
| Drive: | 23 min | 14.6 mi | |
| Drive: | 26 min | 14.6 mi | |
| Drive: | 25 min | 15.1 mi |
 The GreatSchools Rating helps parents compare schools within a state based on a variety of school quality indicators and provides a helpful picture of how effectively each school serves all of its students. Ratings are on a scale of 1 (below average) to 10 (above average) and can include test scores, college readiness, academic progress, advanced courses, equity, discipline and attendance data. We also advise parents to visit schools, consider other information on school performance and programs, and consider family needs as part of the school selection process.
The GreatSchools Rating helps parents compare schools within a state based on a variety of school quality indicators and provides a helpful picture of how effectively each school serves all of its students. Ratings are on a scale of 1 (below average) to 10 (above average) and can include test scores, college readiness, academic progress, advanced courses, equity, discipline and attendance data. We also advise parents to visit schools, consider other information on school performance and programs, and consider family needs as part of the school selection process.
View GreatSchools Rating Methodology
Data provided by GreatSchools.org © 2025. All rights reserved.
You May Also Like
Similar Rentals Nearby
What Are Walk Score®, Transit Score®, and Bike Score® Ratings?
Walk Score® measures the walkability of any address. Transit Score® measures access to public transit. Bike Score® measures the bikeability of any address.
What is a Sound Score Rating?
A Sound Score Rating aggregates noise caused by vehicle traffic, airplane traffic and local sources
