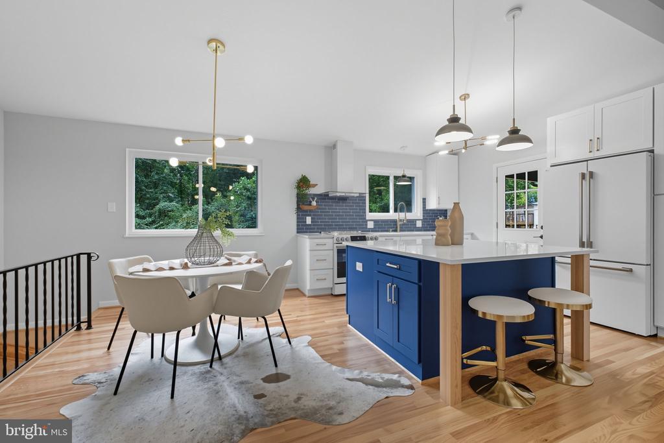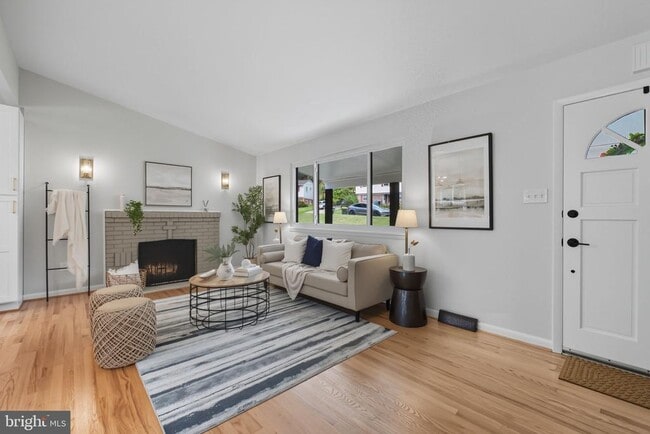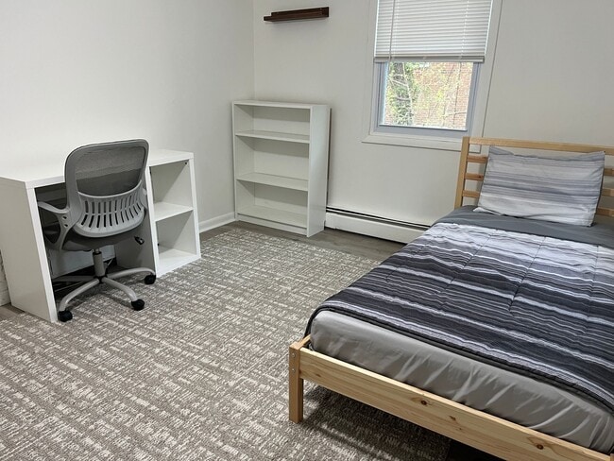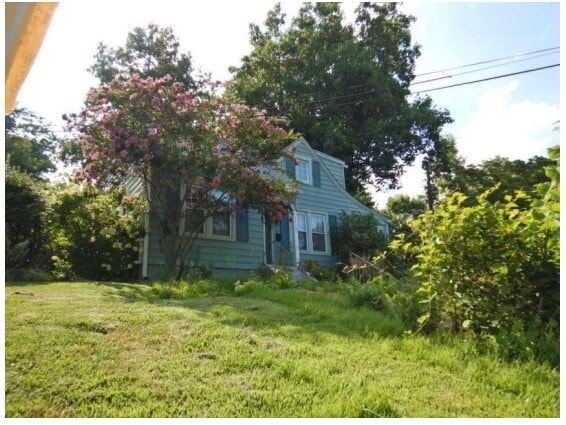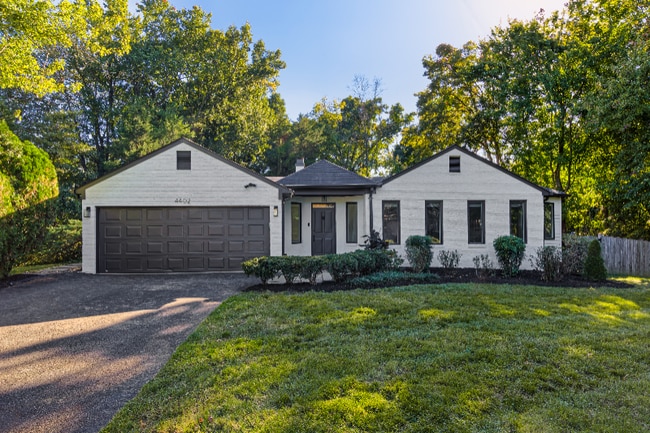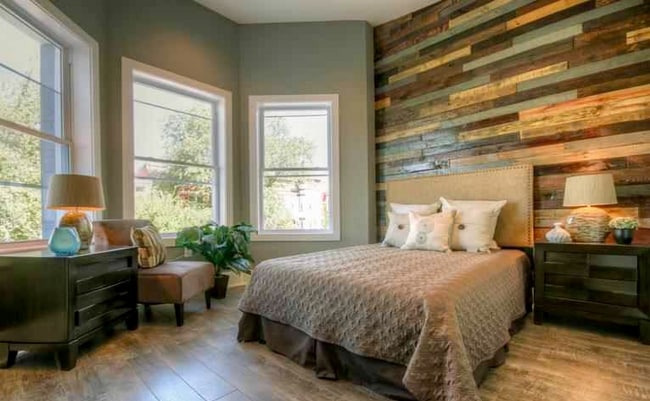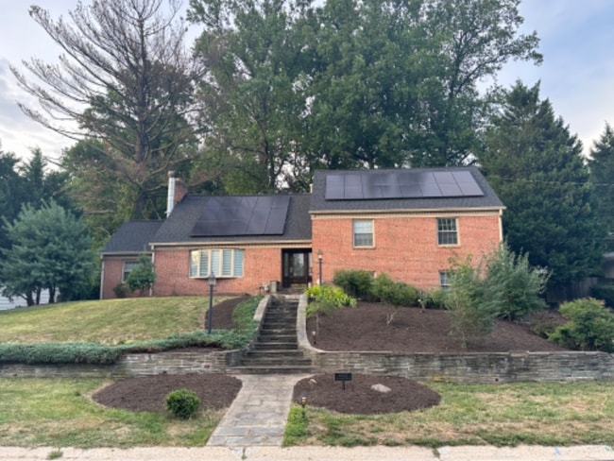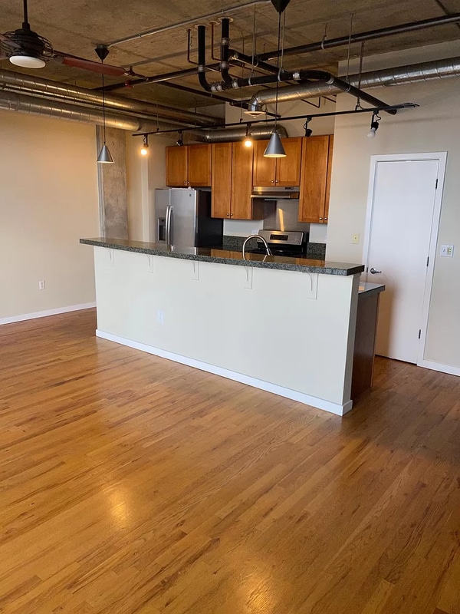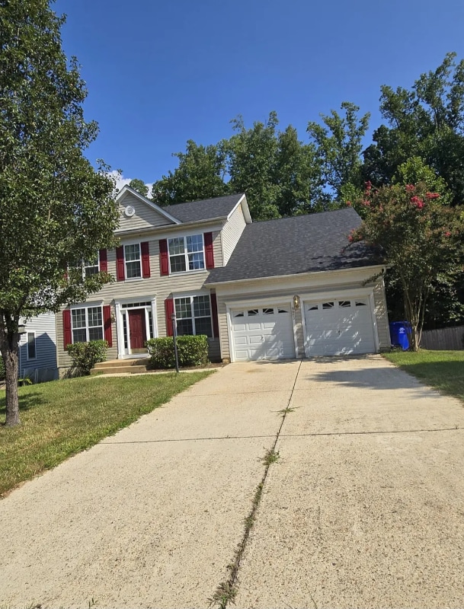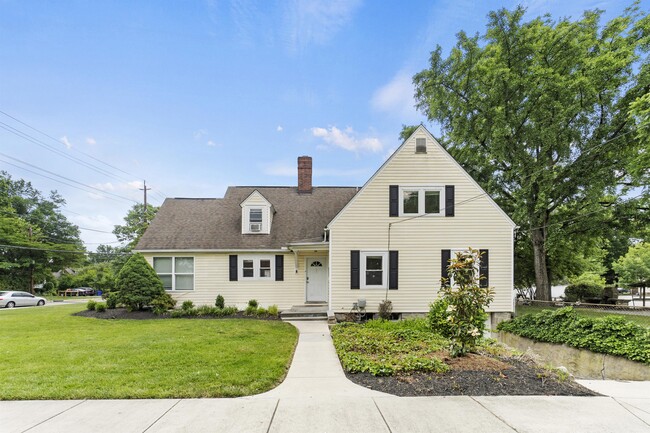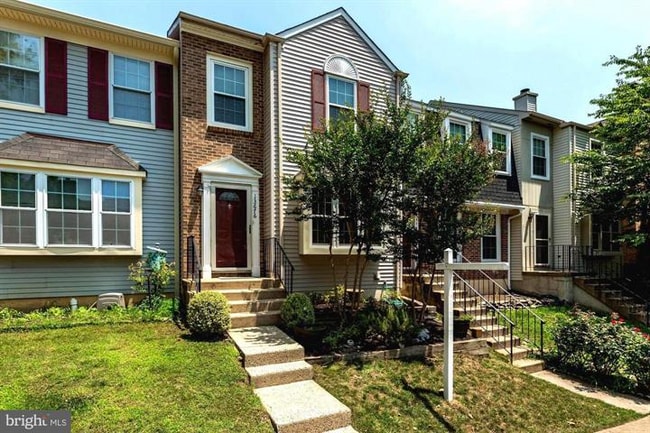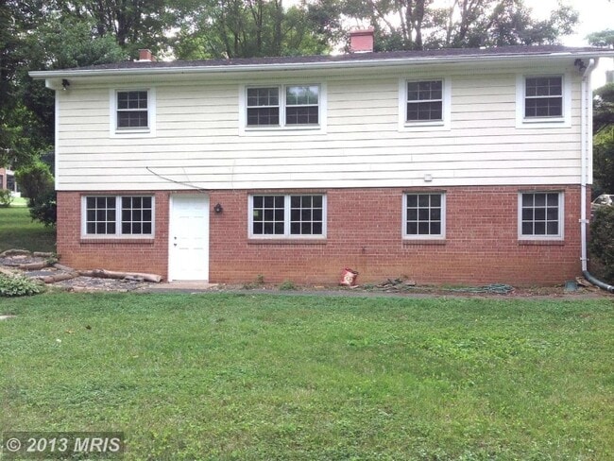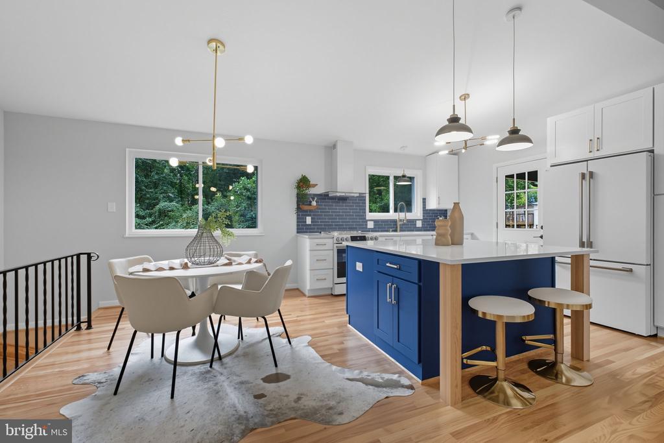4501 Tipton Ln
Alexandria, VA 22310
-
Bedrooms
4
-
Bathrooms
3
-
Square Feet
2,208 sq ft
-
Available
Available Oct 13
Highlights
- View of Trees or Woods
- Open Floorplan
- Raised Ranch Architecture
- Solid Hardwood Flooring
- Cathedral Ceiling
- Backs to Trees or Woods

About This Home
From the inviting front porch to the soaring cathedral ceilings and open-concept layout, this home is sure to impress. The brand-new, designer two-tone kitchen boasts a breakfast bar, floating shelves, a pantry cabinet, quartz countertops, a tile backsplash, and sleek matte white and gold appliances. Throughout the home, you’ll find high-end finishes, including beautifully renovated bathrooms, elegant entertaining spaces, a cozy wood-burning fireplace, and preserved original hardwood floors. The main level features a spacious primary suite with a private bath, along with two additional bedrooms and a full hall bath. The lower level offers even more space with a generous rec room that opens to a screened porch, a fourth bedroom, and another tastefully updated full bath. Set on a quiet ¼-acre lot bordering woods on two sides, the fully fenced yard includes a large storage shed, covered carport, and a unique corner location with added parking potential. Major upgrades include a new roof, windows, electrical panel, and more—just move in and enjoy! Conveniently located just 0.3 miles to the bus stop and 2.6 miles to the Metro.
4501 Tipton Ln is a house located in Fairfax County and the 22310 ZIP Code. This area is served by the Fairfax County Public Schools attendance zone.
Home Details
Home Type
Year Built
Bedrooms and Bathrooms
Finished Basement
Flooring
Home Design
Interior Spaces
Kitchen
Laundry
Listing and Financial Details
Lot Details
Outdoor Features
Parking
Schools
Utilities
Views
Community Details
Overview
Pet Policy
Contact
- Listed by Madeline Irene Lussier | RLAH @Properties
- Phone Number
- Contact
-
Source
 Bright MLS, Inc.
Bright MLS, Inc.
- Fireplace
- Dishwasher
- Basement
Located a few miles inland from the Potomac River, Rose Hill is a wooded, suburban neighborhood. Renters flock to Rose Hill for its proximity to Arlington, Washington, DC, and the Alexandria Historical District, the city’s downtown district. Along with excellent schools, Rose Hill residents enjoy access to plenty of green spaces and amenities. This verdant locale is home to several parks and the Greendale Golf Course. Locals also enjoy going to waterfront parks nestled along the Potomac River for boating and other watersports. Although Rose Hills is known for being upscale, there are mid-range options available as well. Housing options in Alexandria include charming single-family houses and luxury apartments. Along with an excellent school system, Rose Hill residents enjoy being able to travel into Washington, DC for work, which is only about 13 miles away.
Learn more about living in Rose Hill| Colleges & Universities | Distance | ||
|---|---|---|---|
| Colleges & Universities | Distance | ||
| Drive: | 13 min | 5.4 mi | |
| Drive: | 15 min | 6.7 mi | |
| Drive: | 19 min | 10.6 mi | |
| Drive: | 23 min | 12.0 mi |
 The GreatSchools Rating helps parents compare schools within a state based on a variety of school quality indicators and provides a helpful picture of how effectively each school serves all of its students. Ratings are on a scale of 1 (below average) to 10 (above average) and can include test scores, college readiness, academic progress, advanced courses, equity, discipline and attendance data. We also advise parents to visit schools, consider other information on school performance and programs, and consider family needs as part of the school selection process.
The GreatSchools Rating helps parents compare schools within a state based on a variety of school quality indicators and provides a helpful picture of how effectively each school serves all of its students. Ratings are on a scale of 1 (below average) to 10 (above average) and can include test scores, college readiness, academic progress, advanced courses, equity, discipline and attendance data. We also advise parents to visit schools, consider other information on school performance and programs, and consider family needs as part of the school selection process.
View GreatSchools Rating Methodology
Data provided by GreatSchools.org © 2025. All rights reserved.
Transportation options available in Alexandria include Huntington, located 2.6 miles from 4501 Tipton Ln. 4501 Tipton Ln is near Ronald Reagan Washington Ntl, located 7.8 miles or 20 minutes away, and Washington Dulles International, located 30.9 miles or 50 minutes away.
| Transit / Subway | Distance | ||
|---|---|---|---|
| Transit / Subway | Distance | ||
|
|
Drive: | 6 min | 2.6 mi |
|
|
Drive: | 8 min | 3.0 mi |
|
|
Drive: | 7 min | 3.2 mi |
|
|
Drive: | 8 min | 3.6 mi |
|
|
Drive: | 11 min | 4.7 mi |
| Commuter Rail | Distance | ||
|---|---|---|---|
| Commuter Rail | Distance | ||
|
|
Drive: | 8 min | 3.4 mi |
|
|
Drive: | 8 min | 3.4 mi |
|
|
Drive: | 12 min | 4.6 mi |
|
|
Drive: | 14 min | 5.8 mi |
|
|
Drive: | 20 min | 7.6 mi |
| Airports | Distance | ||
|---|---|---|---|
| Airports | Distance | ||
|
Ronald Reagan Washington Ntl
|
Drive: | 20 min | 7.8 mi |
|
Washington Dulles International
|
Drive: | 50 min | 30.9 mi |
Time and distance from 4501 Tipton Ln.
| Shopping Centers | Distance | ||
|---|---|---|---|
| Shopping Centers | Distance | ||
| Drive: | 3 min | 1.2 mi | |
| Drive: | 4 min | 1.9 mi | |
| Drive: | 8 min | 2.8 mi |
| Parks and Recreation | Distance | ||
|---|---|---|---|
| Parks and Recreation | Distance | ||
|
Huntley Meadows Park
|
Drive: | 11 min | 4.2 mi |
|
Tuckahoe Park
|
Drive: | 12 min | 4.7 mi |
|
George Washington Memorial Parkway/Dyke Marsh Wildlife Preserve
|
Drive: | 12 min | 4.8 mi |
|
Ford Nature Center
|
Drive: | 12 min | 5.2 mi |
|
Green Spring Gardens
|
Drive: | 13 min | 6.0 mi |
| Hospitals | Distance | ||
|---|---|---|---|
| Hospitals | Distance | ||
| Drive: | 13 min | 5.7 mi | |
| Drive: | 14 min | 5.8 mi | |
| Drive: | 18 min | 7.9 mi |
| Military Bases | Distance | ||
|---|---|---|---|
| Military Bases | Distance | ||
| Drive: | 9 min | 3.8 mi | |
| Drive: | 8 min | 4.3 mi |
You May Also Like
Similar Rentals Nearby
What Are Walk Score®, Transit Score®, and Bike Score® Ratings?
Walk Score® measures the walkability of any address. Transit Score® measures access to public transit. Bike Score® measures the bikeability of any address.
What is a Sound Score Rating?
A Sound Score Rating aggregates noise caused by vehicle traffic, airplane traffic and local sources
