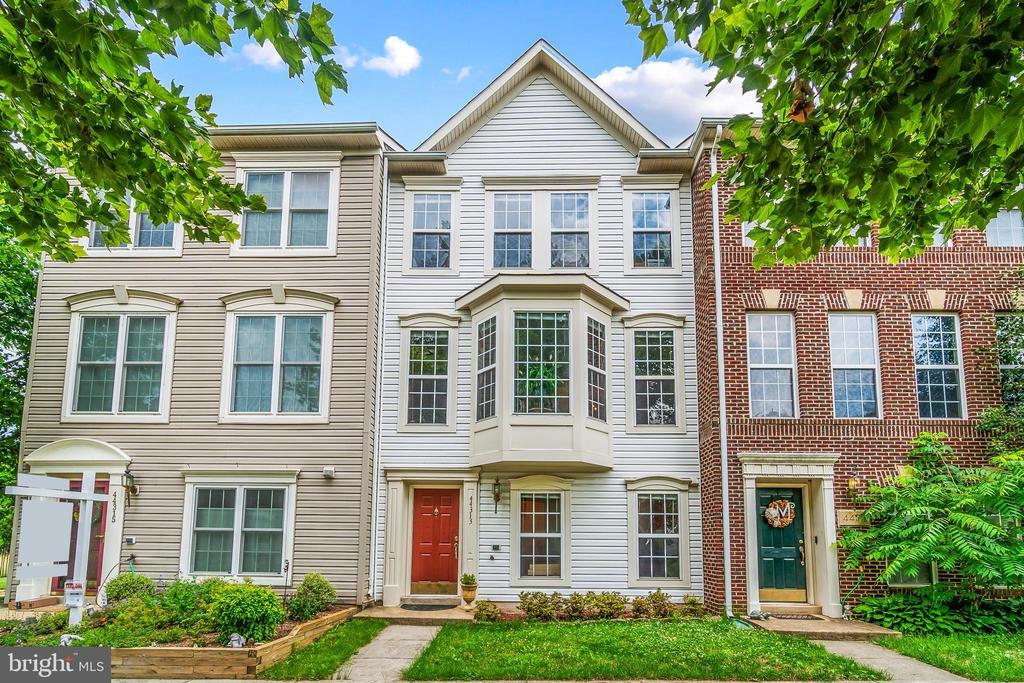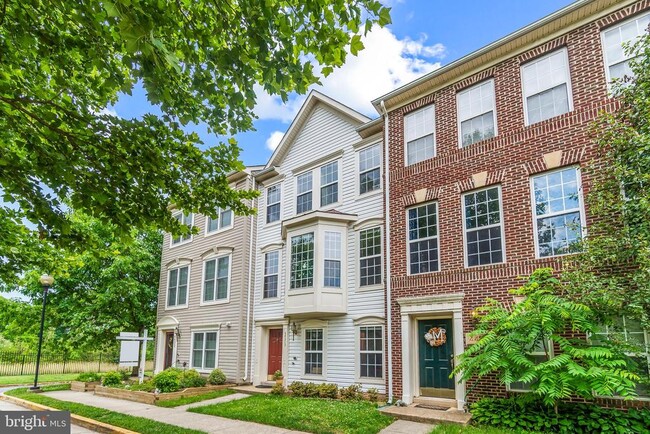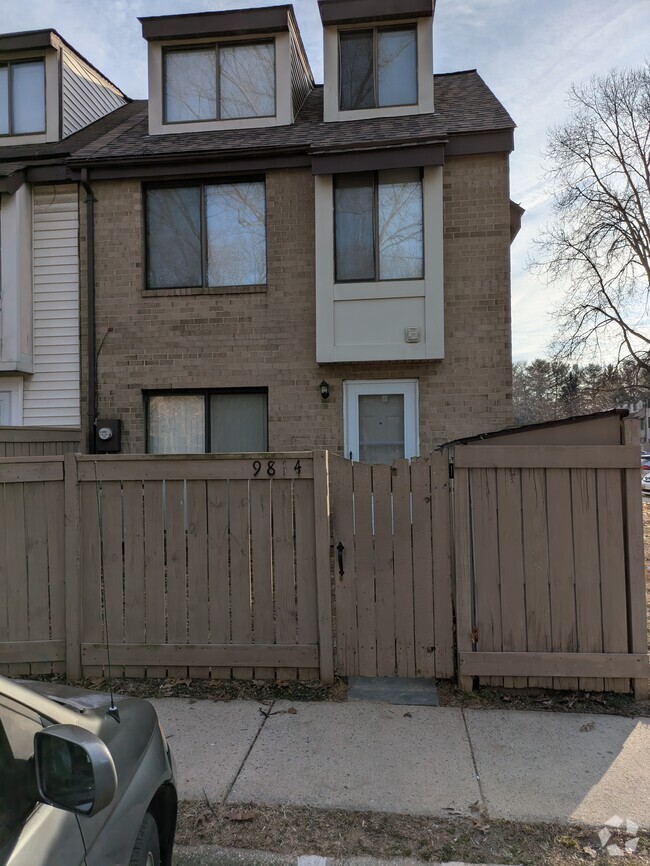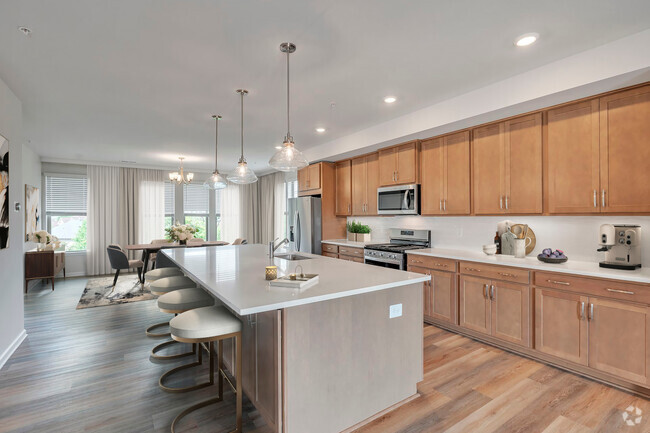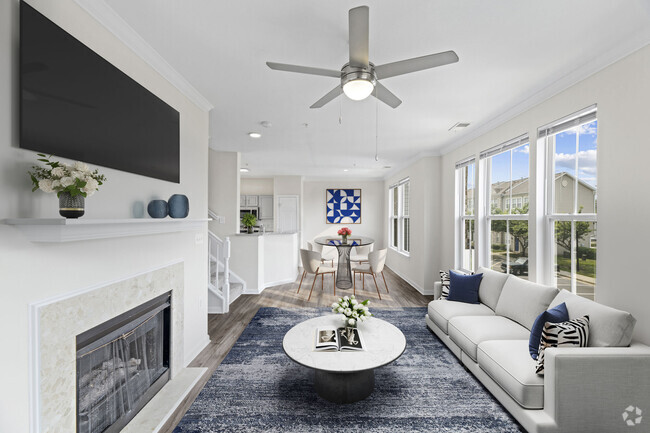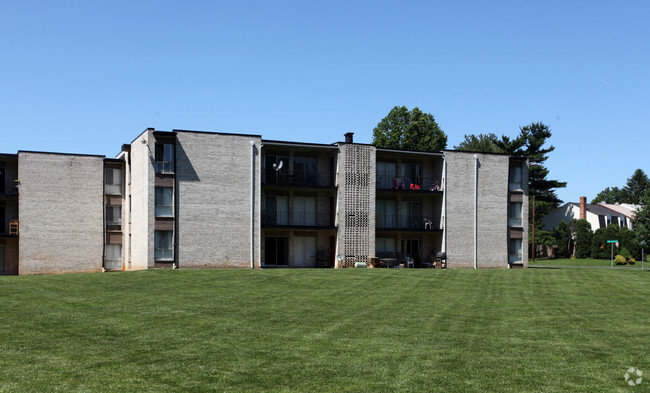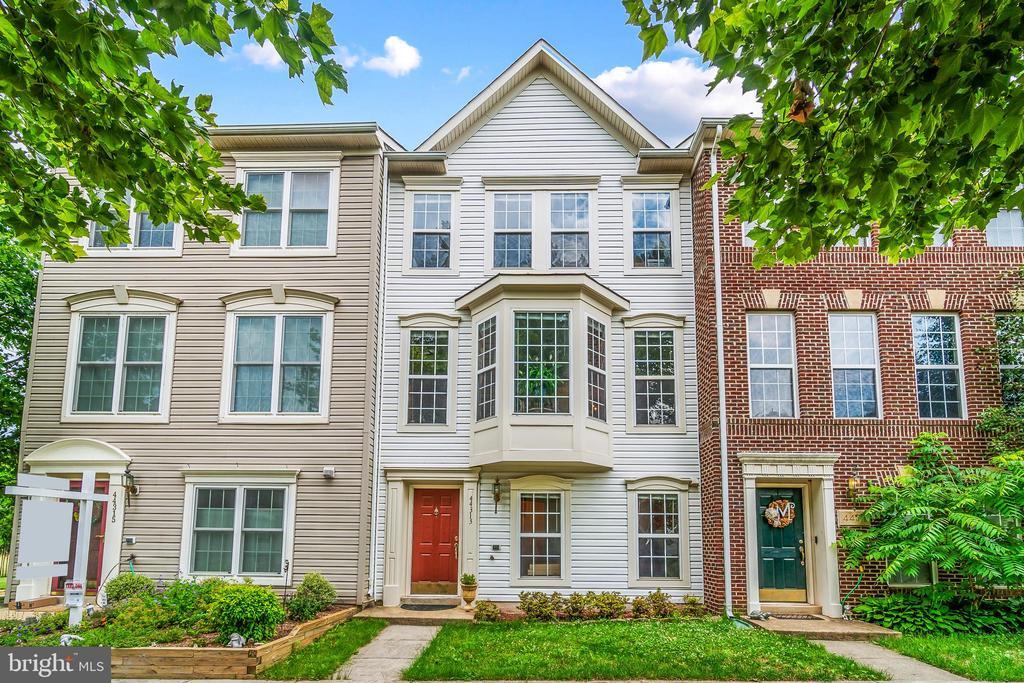44313 Suscon Square
Ashburn, VA 20147
-
Bedrooms
3
-
Bathrooms
2.5
-
Square Feet
2,034 sq ft
-
Available
Available Now
Highlights
- Fitness Center
- Open Floorplan
- Colonial Architecture
- Community Lake
- Clubhouse
- Wood Flooring

About This Home
Bright and light filled 3 level TH with 3 beds, 2.5 baths, 2-car garage in amenity filled Ashburn Village. Open main level with bay window in living/dining room, eat-in-kitchen, family room, and deck backing to W&OD trail. Primary suite with dual vanities, soaking tub, separate shower and walk in closet. Lower level has office/den and guest parking behind townhome. All 3 levels have wood laminate floors except stairs are carpet. Close to commuter routes, shopping, restaurants, schools, and last stop of Silver Line Metro. Don't miss out on this Ashburn Village home!
44313 Suscon Square is a townhome located in Loudoun County and the 20147 ZIP Code. This area is served by the Loudoun County Public Schools attendance zone.
Home Details
Home Type
Year Built
Bedrooms and Bathrooms
Home Design
Interior Spaces
Kitchen
Laundry
Listing and Financial Details
Lot Details
Parking
Schools
Utilities
Community Details
Amenities
Overview
Pet Policy
Recreation
Fees and Policies
Contact
- Listed by Lara Y Rhoades | eXp Realty, LLC
- Phone Number
- Contact
-
Source
 Bright MLS, Inc.
Bright MLS, Inc.
- Fireplace
- Dishwasher
Ashburn Village is a small community anchored by Ashburn Village Center, a large outdoor shopping mall home to chain eateries, a grocer, a bank, and more. Other parts of Ashburn Village consist of peaceful residential areas, trails, and Pavilion Lake. Fishing, boating, and exploring the lake are popular pastimes. While residents have plenty of opportunity for shopping, dining, and outdoor recreation in town, they can travel outside of the neighborhood’s limits for more exciting adventures. Residents head north to the parks and trails along the Potomac River, or travel about 30 miles southeast to the attractions and amenities offered by Washington, DC. Thanks to all Ashburn Village has to offer, renters won’t have trouble finding a great place to live and there are moderately priced apartments and single-family houses available for rent.
Learn more about living in Ashburn Village| Colleges & Universities | Distance | ||
|---|---|---|---|
| Colleges & Universities | Distance | ||
| Drive: | 8 min | 4.0 mi | |
| Drive: | 10 min | 4.8 mi | |
| Drive: | 10 min | 5.0 mi | |
| Drive: | 51 min | 32.2 mi |
 The GreatSchools Rating helps parents compare schools within a state based on a variety of school quality indicators and provides a helpful picture of how effectively each school serves all of its students. Ratings are on a scale of 1 (below average) to 10 (above average) and can include test scores, college readiness, academic progress, advanced courses, equity, discipline and attendance data. We also advise parents to visit schools, consider other information on school performance and programs, and consider family needs as part of the school selection process.
The GreatSchools Rating helps parents compare schools within a state based on a variety of school quality indicators and provides a helpful picture of how effectively each school serves all of its students. Ratings are on a scale of 1 (below average) to 10 (above average) and can include test scores, college readiness, academic progress, advanced courses, equity, discipline and attendance data. We also advise parents to visit schools, consider other information on school performance and programs, and consider family needs as part of the school selection process.
View GreatSchools Rating Methodology
Transportation options available in Ashburn include Ashburn, Silver Line Center Platform, located 5.4 miles from 44313 Suscon Square. 44313 Suscon Square is near Washington Dulles International, located 9.1 miles or 19 minutes away, and Ronald Reagan Washington Ntl, located 31.9 miles or 51 minutes away.
| Transit / Subway | Distance | ||
|---|---|---|---|
| Transit / Subway | Distance | ||
| Drive: | 9 min | 5.4 mi | |
| Drive: | 10 min | 5.9 mi | |
| Drive: | 14 min | 8.2 mi | |
| Drive: | 20 min | 11.8 mi | |
| Drive: | 20 min | 12.8 mi |
| Commuter Rail | Distance | ||
|---|---|---|---|
| Commuter Rail | Distance | ||
| Drive: | 48 min | 28.8 mi | |
|
|
Drive: | 58 min | 32.7 mi |
|
|
Drive: | 57 min | 36.1 mi |
|
|
Drive: | 62 min | 40.1 mi |
|
|
Drive: | 65 min | 41.2 mi |
| Airports | Distance | ||
|---|---|---|---|
| Airports | Distance | ||
|
Washington Dulles International
|
Drive: | 19 min | 9.1 mi |
|
Ronald Reagan Washington Ntl
|
Drive: | 51 min | 31.9 mi |
Time and distance from 44313 Suscon Square.
| Shopping Centers | Distance | ||
|---|---|---|---|
| Shopping Centers | Distance | ||
| Walk: | 20 min | 1.1 mi | |
| Drive: | 6 min | 2.4 mi | |
| Drive: | 6 min | 2.5 mi |
| Parks and Recreation | Distance | ||
|---|---|---|---|
| Parks and Recreation | Distance | ||
|
Washington & Old Dominion Railroad Trail
|
Drive: | 3 min | 1.4 mi |
|
Claude Moore Park
|
Drive: | 9 min | 4.1 mi |
|
Red Rock Wilderness Regional Park
|
Drive: | 14 min | 7.8 mi |
|
Algonkian Regional Park
|
Drive: | 19 min | 8.1 mi |
|
Banshee Reeks Nature Preserve
|
Drive: | 19 min | 10.9 mi |
| Hospitals | Distance | ||
|---|---|---|---|
| Hospitals | Distance | ||
| Drive: | 8 min | 4.0 mi | |
| Drive: | 19 min | 10.4 mi | |
| Drive: | 21 min | 11.8 mi |
You May Also Like
Similar Rentals Nearby
-
-
-
-
1 / 34
-
-
-
-
-
-
What Are Walk Score®, Transit Score®, and Bike Score® Ratings?
Walk Score® measures the walkability of any address. Transit Score® measures access to public transit. Bike Score® measures the bikeability of any address.
What is a Sound Score Rating?
A Sound Score Rating aggregates noise caused by vehicle traffic, airplane traffic and local sources
