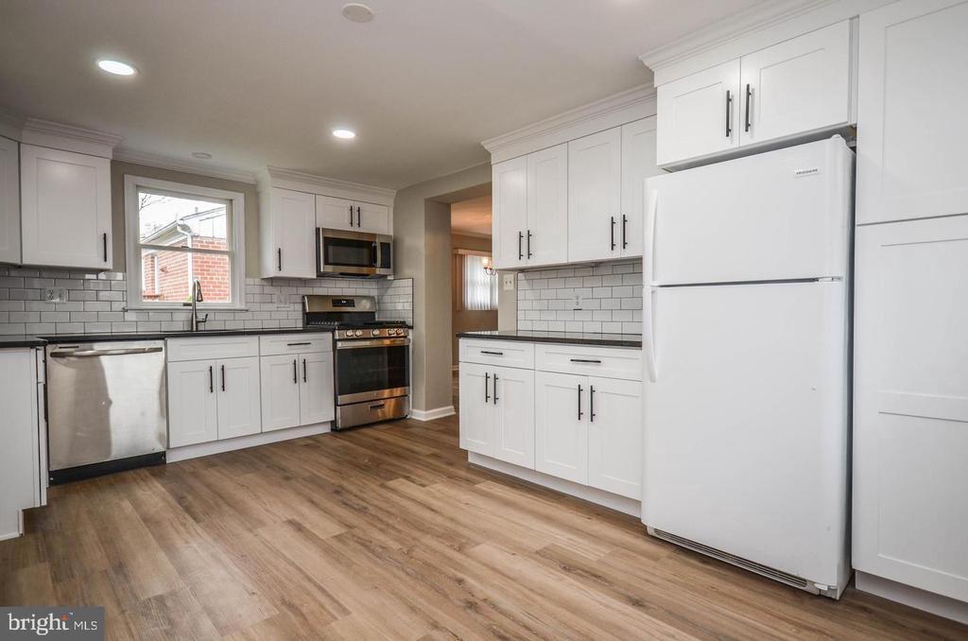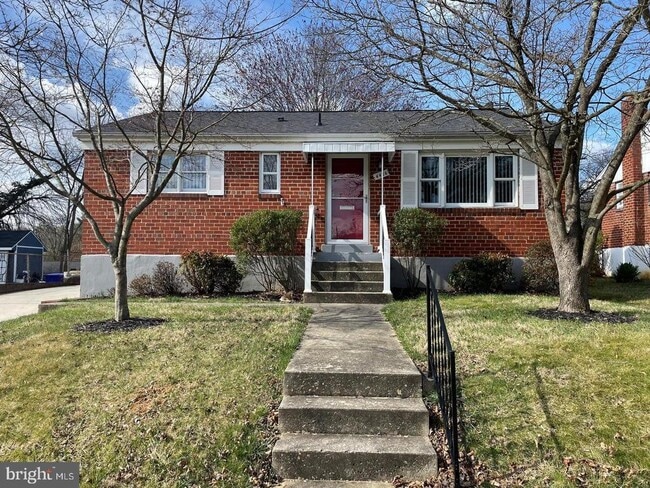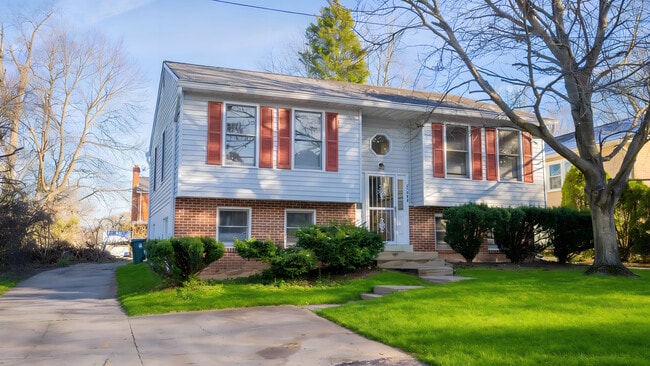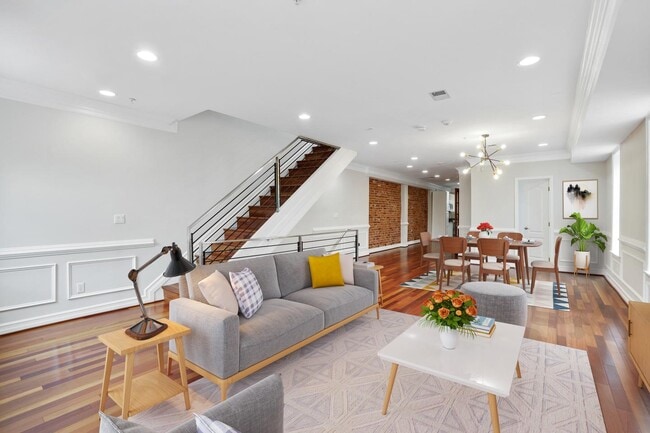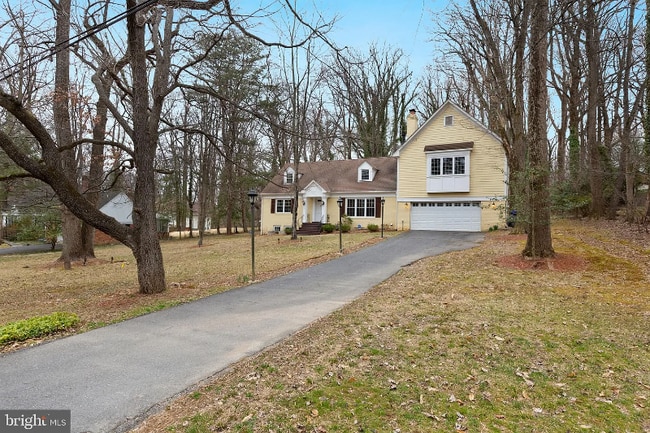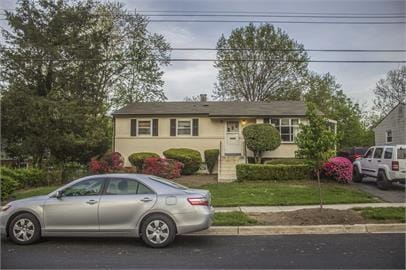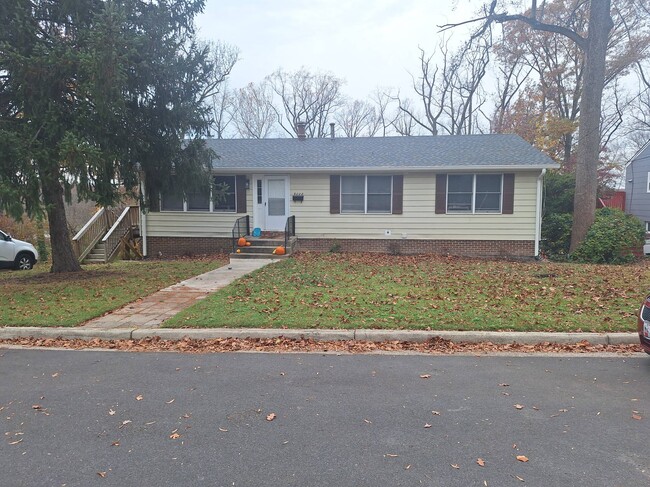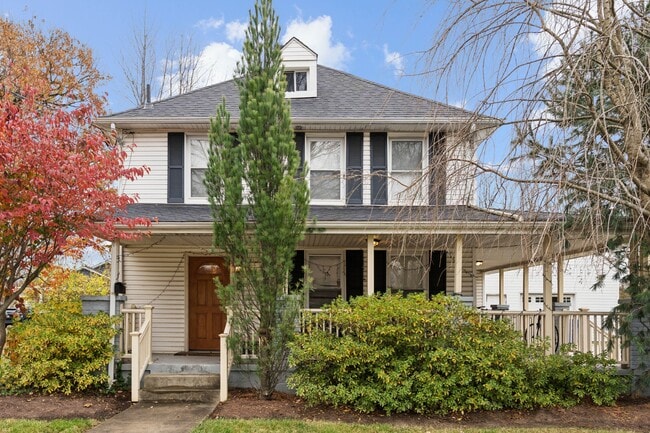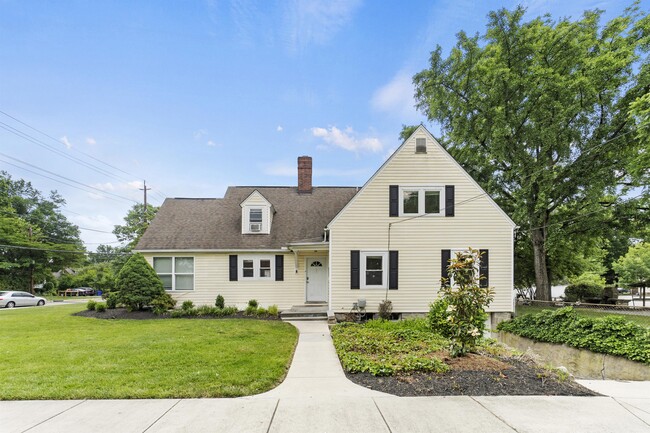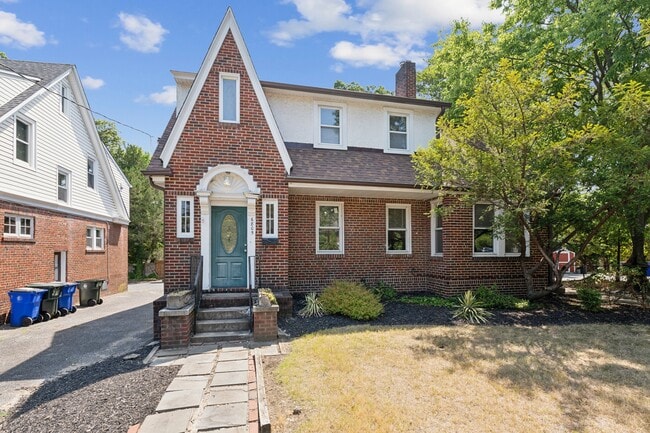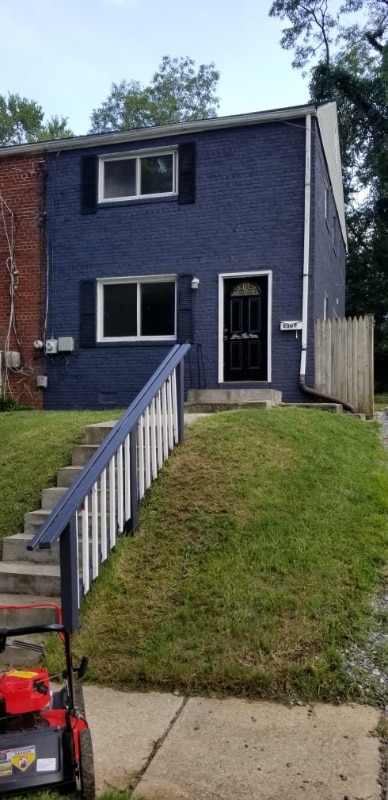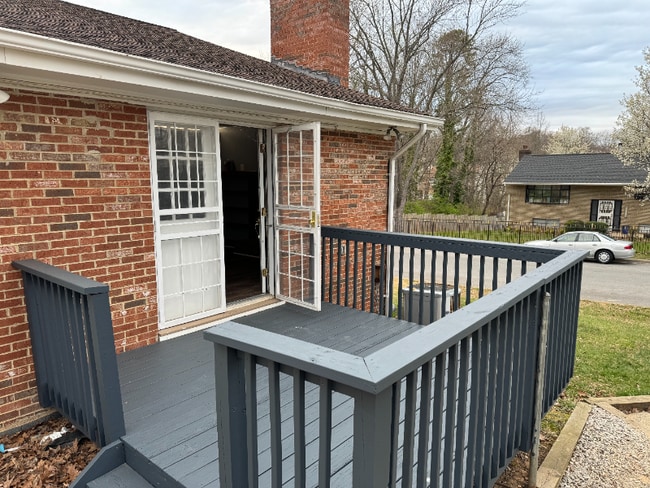5 Beds, 3 Baths, 2,140 sq ft
4426 Hallet St
Rockville, MD 20853
-
Bedrooms
5
-
Bathrooms
2
-
Square Feet
2,158 sq ft
-
Available
Available Now
Highlights
- Traditional Floor Plan
- Rambler Architecture
- Upgraded Countertops
- Breakfast Area or Nook
- Stainless Steel Appliances
- Forced Air Heating and Cooling System

About This Home
Step into this stylishly renovated 5-bedroom, 2-bath brick rambler offering approximately 2,158 finished square feet of thoughtfully designed living space in the charming Wheaton Woods community of Rockville. Renovated in 2023, this home blends modern updates with classic comfort and generous room sizes throughout. The main level is filled with natural light and features a bright living room that flows seamlessly into a sun-filled dining area with built-ins—perfect for everyday living and entertaining. The modern eat-in kitchen showcases updated cabinetry, granite countertops, and stainless steel appliances, including a gas range and built-in microwave. A brand-new stainless steel refrigerator, along with a new matching Samsung washer and dryer set, offering added convenience for future residents. Three bedrooms and an updated full bathroom complete the main level. The fully finished lower level adds exceptional flexibility, featuring two additional bedrooms, a spacious recreation room, and a laundry area with utility sink—ideal for a home office, guest space, gym, or multi-generational living. Outside, enjoy a flat, expansive yard with mature landscaping, and a driveway providing convenient off-street parking. Ideally located just 2.3 miles (approximately 8 minutes) from the Glenmont Metro (Red Line), with nearby bus routes and easy access to major commuter corridors. Available right now. Experience comfort, space, and convenience in this beautifully updated Wheaton Woods home.
4426 Hallet St is a house located in Montgomery County and the 20853 ZIP Code. This area is served by the Montgomery County Public Schools attendance zone.
Home Details
Home Type
Year Built
Bedrooms and Bathrooms
Finished Basement
Home Design
Interior Spaces
Kitchen
Laundry
Listing and Financial Details
Lot Details
Parking
Utilities
Community Details
Overview
Pet Policy
Contact
- Listed by Johanna Crawford | Samson Properties
- Phone Number
- Contact
-
Source
 Bright MLS, Inc.
Bright MLS, Inc.
The unincorporated area known as Aspen Hill sits where the Montgomery County neighborhoods of Wheaton, Silver Spring and Rockville meet. Major thoroughfares Georgia and Connecticut Avenues allow easy access to Washington, D.C., which lies approximately 13 miles to the south.
This family-friendly area attracts all ages, professions and ethnicities to create a well-run, friendly community. Throw in some beautiful green parks, tree-lined streets and a solid selection of dining options, and you can see what draws residents to the neighborhood.
Learn more about living in Aspen Hill- Dishwasher
- Basement
| Colleges & Universities | Distance | ||
|---|---|---|---|
| Colleges & Universities | Distance | ||
| Drive: | 12 min | 5.1 mi | |
| Drive: | 16 min | 7.0 mi | |
| Drive: | 17 min | 7.7 mi | |
| Drive: | 22 min | 9.8 mi |
 The GreatSchools Rating helps parents compare schools within a state based on a variety of school quality indicators and provides a helpful picture of how effectively each school serves all of its students. Ratings are on a scale of 1 (below average) to 10 (above average) and can include test scores, college readiness, academic progress, advanced courses, equity, discipline and attendance data. We also advise parents to visit schools, consider other information on school performance and programs, and consider family needs as part of the school selection process.
The GreatSchools Rating helps parents compare schools within a state based on a variety of school quality indicators and provides a helpful picture of how effectively each school serves all of its students. Ratings are on a scale of 1 (below average) to 10 (above average) and can include test scores, college readiness, academic progress, advanced courses, equity, discipline and attendance data. We also advise parents to visit schools, consider other information on school performance and programs, and consider family needs as part of the school selection process.
View GreatSchools Rating Methodology
Data provided by GreatSchools.org © 2026. All rights reserved.
Transportation options available in Rockville include Glenmont, located 3.1 miles from 4426 Hallet St. 4426 Hallet St is near Ronald Reagan Washington Ntl, located 18.6 miles or 37 minutes away, and Washington Dulles International, located 28.7 miles or 49 minutes away.
| Transit / Subway | Distance | ||
|---|---|---|---|
| Transit / Subway | Distance | ||
|
|
Drive: | 7 min | 3.1 mi |
|
|
Drive: | 9 min | 3.7 mi |
|
|
Drive: | 8 min | 3.9 mi |
|
|
Drive: | 9 min | 4.1 mi |
|
|
Drive: | 11 min | 5.2 mi |
| Commuter Rail | Distance | ||
|---|---|---|---|
| Commuter Rail | Distance | ||
|
|
Drive: | 9 min | 3.7 mi |
|
|
Drive: | 8 min | 3.9 mi |
|
|
Drive: | 12 min | 5.1 mi |
|
|
Drive: | 17 min | 7.5 mi |
|
|
Drive: | 19 min | 8.8 mi |
| Airports | Distance | ||
|---|---|---|---|
| Airports | Distance | ||
|
Ronald Reagan Washington Ntl
|
Drive: | 37 min | 18.6 mi |
|
Washington Dulles International
|
Drive: | 49 min | 28.7 mi |
Time and distance from 4426 Hallet St.
| Shopping Centers | Distance | ||
|---|---|---|---|
| Shopping Centers | Distance | ||
| Walk: | 17 min | 0.9 mi | |
| Drive: | 4 min | 1.4 mi | |
| Drive: | 4 min | 1.5 mi |
| Parks and Recreation | Distance | ||
|---|---|---|---|
| Parks and Recreation | Distance | ||
|
Croydon Creek Nature Center
|
Drive: | 10 min | 3.5 mi |
|
Brookside Gardens
|
Drive: | 7 min | 4.1 mi |
|
Brookside Nature Center
|
Drive: | 8 min | 4.6 mi |
|
Meadowside Nature Center
|
Drive: | 11 min | 5.2 mi |
|
Wheaton Regional Park
|
Drive: | 13 min | 5.5 mi |
| Hospitals | Distance | ||
|---|---|---|---|
| Hospitals | Distance | ||
| Drive: | 13 min | 5.7 mi | |
| Drive: | 15 min | 7.0 mi | |
| Drive: | 13 min | 7.0 mi |
You May Also Like
Similar Rentals Nearby
-
$3,600Total Monthly PriceTotal Monthly Price NewPrices include all required monthly fees.House for Rent
-
-
-
-
-
-
-
-
-
What Are Walk Score®, Transit Score®, and Bike Score® Ratings?
Walk Score® measures the walkability of any address. Transit Score® measures access to public transit. Bike Score® measures the bikeability of any address.
What is a Sound Score Rating?
A Sound Score Rating aggregates noise caused by vehicle traffic, airplane traffic and local sources
