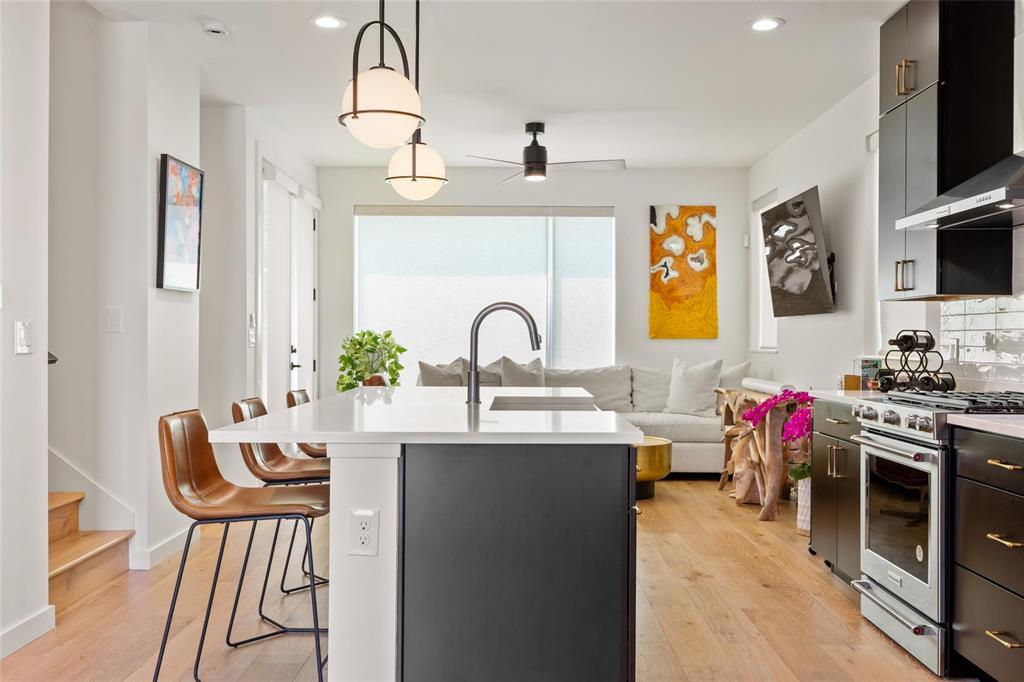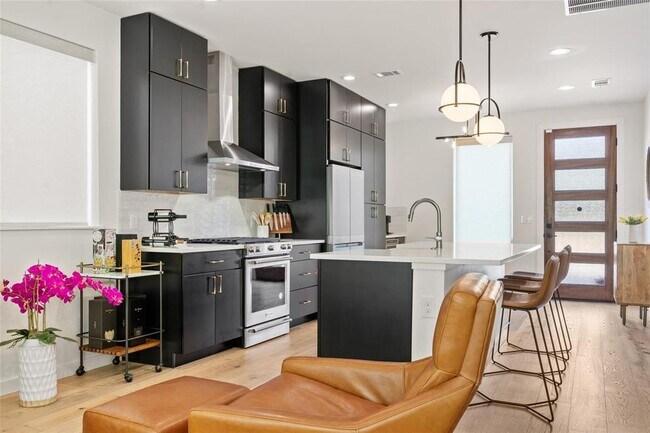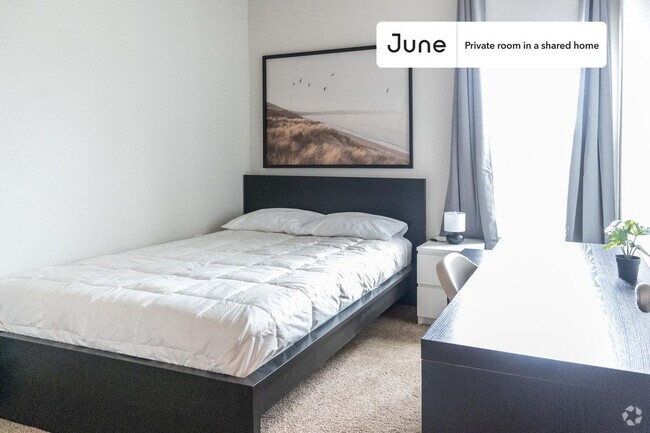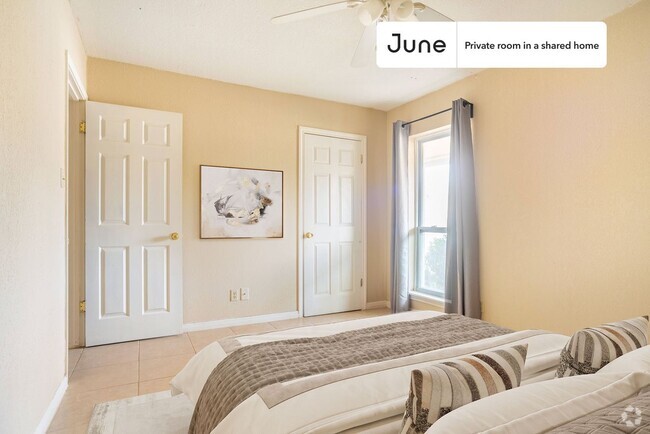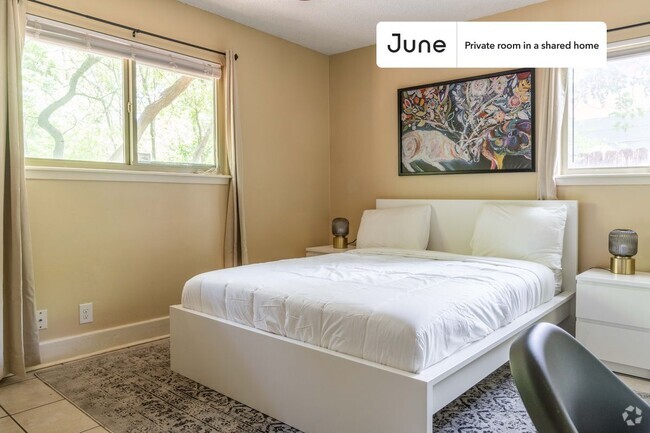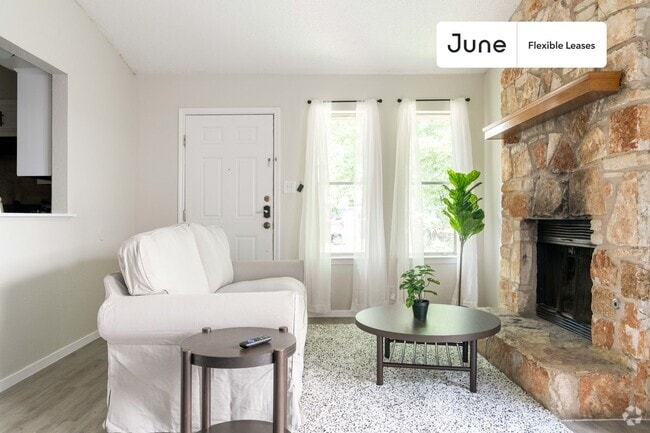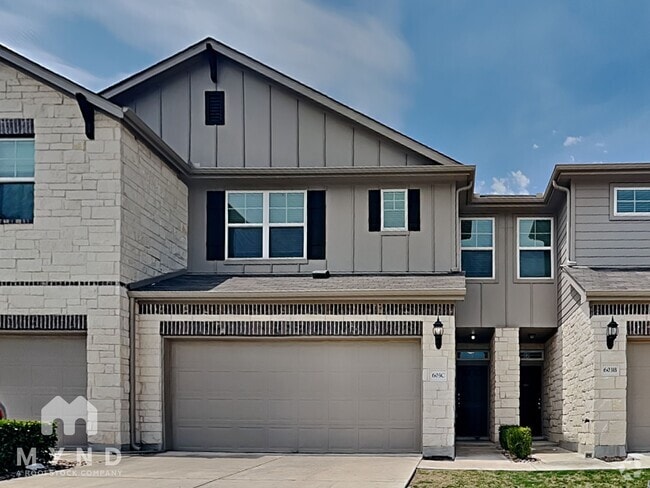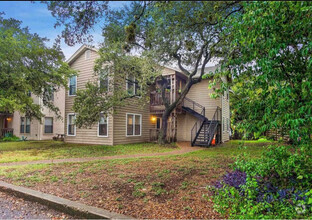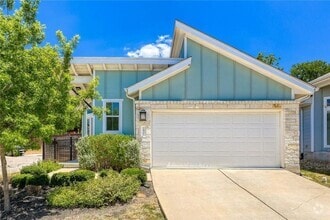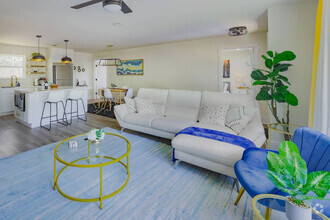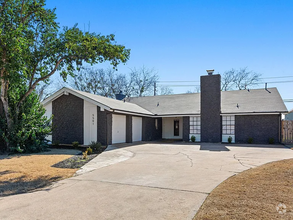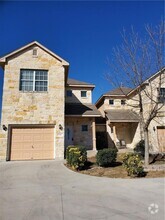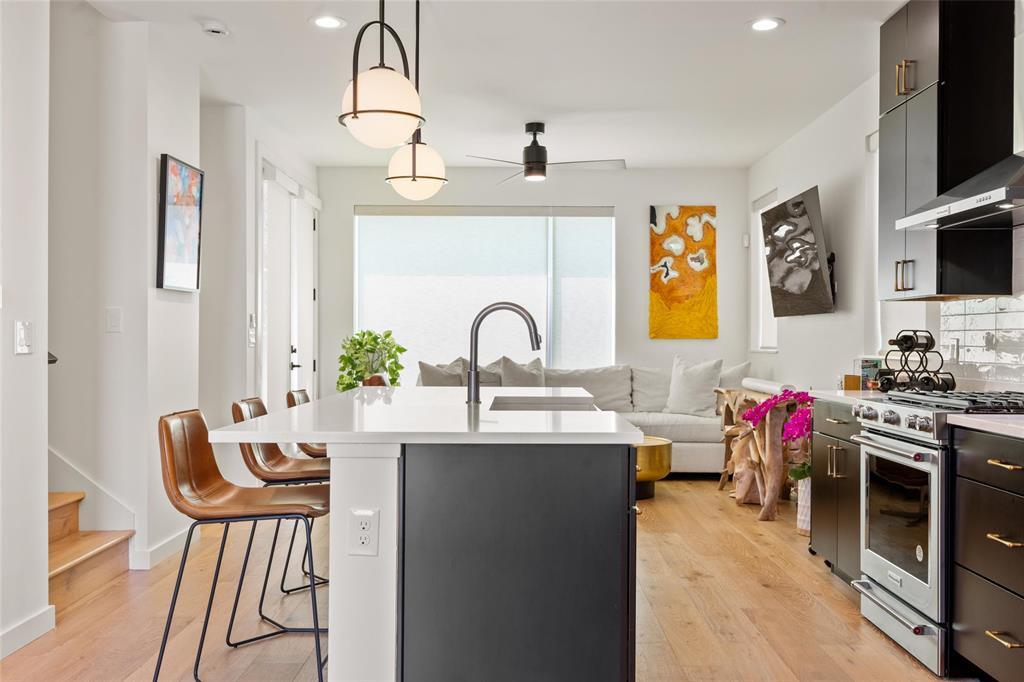4404 Mt Vernon Dr Unit B
Austin, TX 78745
-
Bedrooms
3
-
Bathrooms
3
-
Square Feet
1,892 sq ft
-
Available
Available Jun 9
Highlights
- Downtown View
- Built-In Refrigerator
- Open Floorplan
- Wood Flooring
- High Ceiling
- Quartz Countertops

About This Home
Location, Downtown views, Award Winning Design! Step into 4404 Mount Vernon Dr, a stylish and functional 3 bedroom 3 bathrooms living experience tailored for modern lifestyles. Located within walking distance to St. David’s Medical Center, this 3 story home is ideal for medical professionals or anyone seeking the perfect blend of urban accessibility and neighborhood charm. From sleek countertops and designer lighting to premium flooring and custom cabinetry, every detail reflects high end finishes and craftsmanship. Commuters will love the quick access to major highways, including US-290, I-35, and Hwy 71, making it easy to reach downtown Austin, the airport, or any part of the city with ease. Enjoy the gorgeous automated blinds, sunsets, and downtown views. Whether you're looking for comfort, convenience, or a touch of luxury, 4404 Mt Vernon Drive exceeds expectations in every way. Schedule a tour today and experience elevated leasing in one of South Austin’s most dynamic neighborhoods!
4404 Mt Vernon Dr is a condo located in Travis County and the 78745 ZIP Code.
Home Details
Home Type
Year Built
Bedrooms and Bathrooms
Home Security
Interior Spaces
Kitchen
Laundry
Listing and Financial Details
Lot Details
Outdoor Features
Parking
Schools
Utilities
Views
Community Details
Amenities
Overview
Pet Policy
Fees and Policies
The fees below are based on community-supplied data and may exclude additional fees and utilities.
- Dogs Allowed
-
Fees not specified
- Cats Allowed
-
Fees not specified
Contact
- Listed by Raquel Gossett | eXp Realty, LLC
- Phone Number
- Website View Property Website
- Contact
-
Source
 Austin Board of REALTORS®
Austin Board of REALTORS®
- Dishwasher
- Disposal
- Microwave
- Hardwood Floors
Located about four miles south of Downtown Austin, South Manchaca is a charming neighborhood revered for its affordable homes and its laidback vibe. South Manchaca is brimming with apartments, houses, and townhomes available for rent along its lush, tree-dense boulevards. South Manchaca is predominantly residential, exuding a peaceful atmosphere within minutes of numerous area attractions.
South Manchaca is home to Saint David South Austin Hospital and Austin Community College South Austin Campus, affording many residents short commute times. The community also sits adjacent to Saint Edward’s University. Vibrant attractions like South Congress Avenue, Central Market, and Sunset Valley Marketfair are within easy driving distance of South Manchaca. Opportunities for outdoor recreation abound at Williamson Creek Greenbelt as well as the nearby Mabel Davis District Park and Barton Creek Greenbelt.
Learn more about living in South Manchaca| Colleges & Universities | Distance | ||
|---|---|---|---|
| Colleges & Universities | Distance | ||
| Drive: | 5 min | 1.9 mi | |
| Drive: | 5 min | 2.2 mi | |
| Drive: | 12 min | 6.3 mi | |
| Drive: | 12 min | 7.5 mi |
You May Also Like
Similar Rentals Nearby
What Are Walk Score®, Transit Score®, and Bike Score® Ratings?
Walk Score® measures the walkability of any address. Transit Score® measures access to public transit. Bike Score® measures the bikeability of any address.
What is a Sound Score Rating?
A Sound Score Rating aggregates noise caused by vehicle traffic, airplane traffic and local sources
