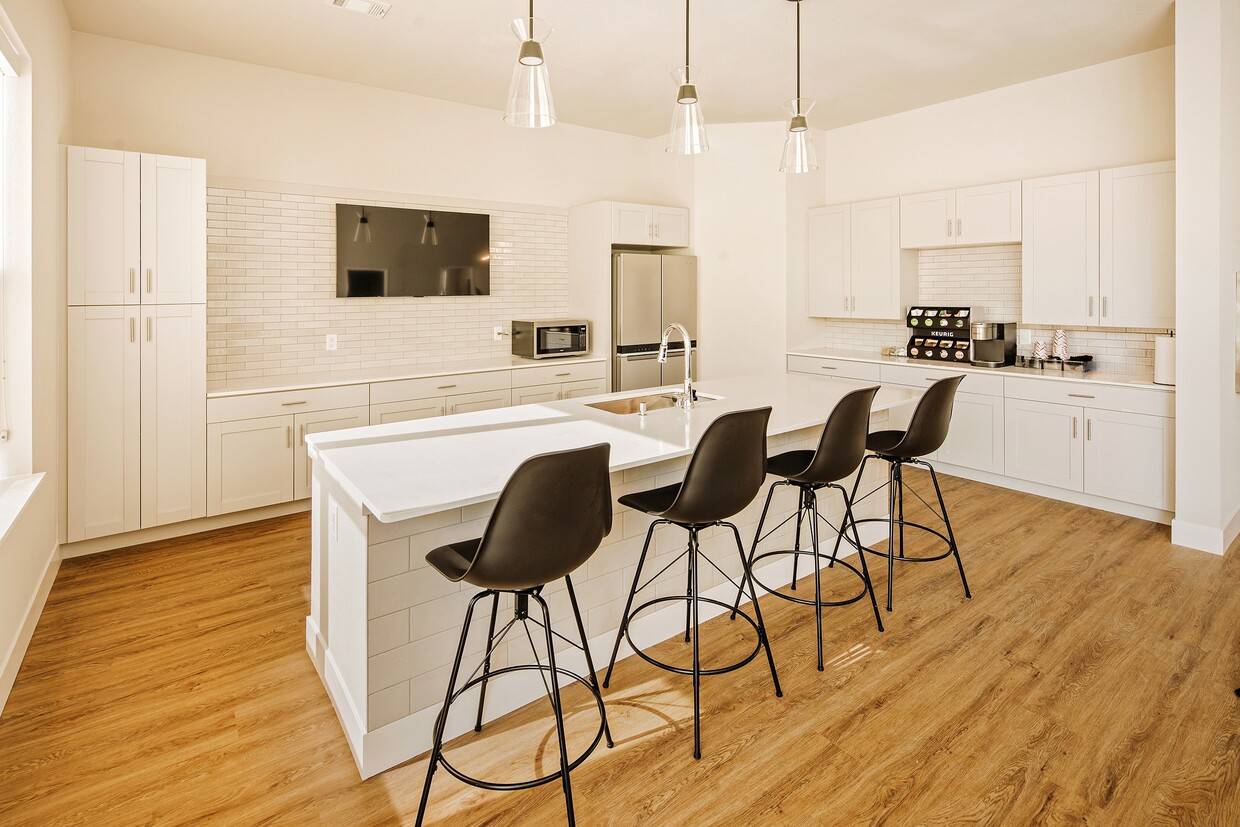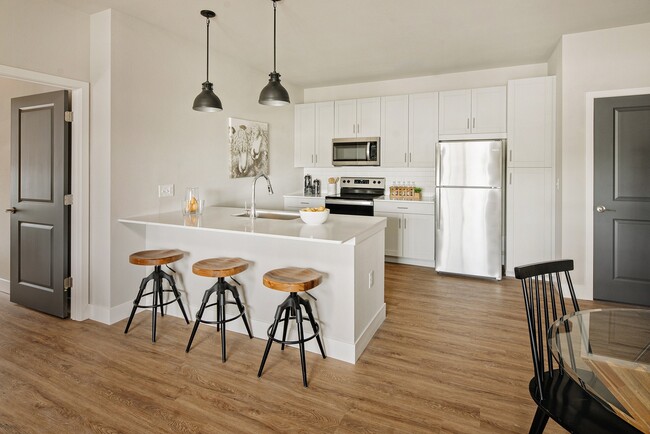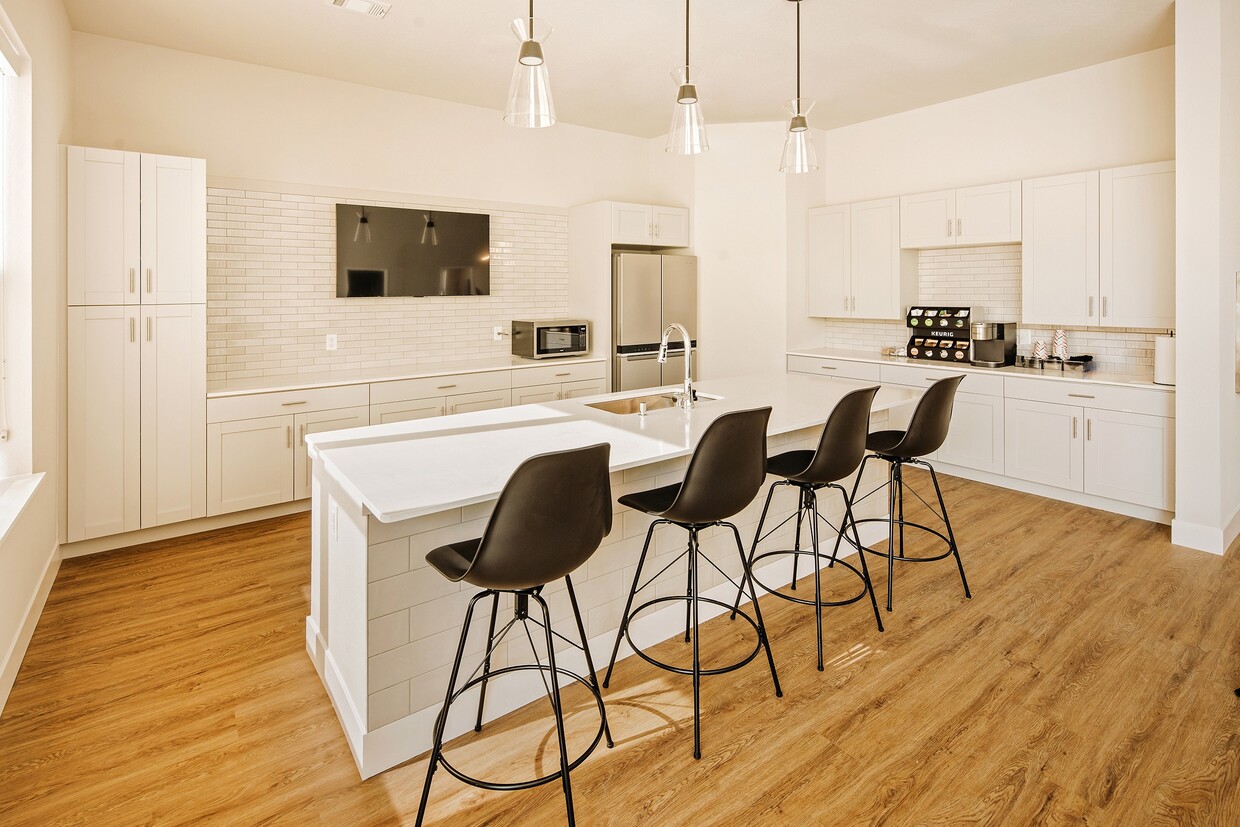-
Monthly Rent
$1,425 - $2,085
-
Bedrooms
1 - 2 bd
-
Bathrooms
1 - 2 ba
-
Square Feet
751 - 1,109 sq ft
Take your lifestyle to new heights at our apartments in Valley Park, MO. 44 West Luxury Living offers refined interiors, a slew of leisure areas, and professional services that deliver a carefree routine. In terms of floor plans, you have a choice of one and two-bedroom layouts that range between 751 and 1,109 square feet. Inside, refined finishes like quartz countertops and plank flooring add a touch of glamour to your place, while functional amenities such as washer/dryer sets, stainless-steel appliances, and large walk-in closets provide convenience. The location of our community can be classed as a commodity in itself. Situated close to I-44 and Hwy 141, these apartments for rent in Valley Park ensure quick commutes to Centene Corporation, Express Scripts, Enterprise Mobility, and St. Clair Hospital. Moreover, Walmart Supercenter and Twin Oaks Crossing are your destinations for daily shopping or upscale retail. Youll also have easy access to the River Scene Trail, where stunning pathways set the scene for lovely strolls with your furry buddy in tow. Ready to claim one of our homes as your own? Get in touch today to organize a tour!
Highlights
- Furnished Units Available
- Cabana
- Pool
- Walk-In Closets
- Planned Social Activities
- Sundeck
- Grill
- Balcony
- Property Manager on Site
Pricing & Floor Plans
-
Unit 2105price $1,475square feet 751availibility Now
-
Unit 3207price $1,425square feet 751availibility Jan 30
-
Unit 4112price $1,535square feet 751availibility Jan 31
-
Unit 4218price $2,025square feet 1,109availibility Jan 23
-
Unit 5310price $2,050square feet 1,109availibility Jan 29
-
Unit 1308price $2,010square feet 1,109availibility Feb 10
-
Unit 2105price $1,475square feet 751availibility Now
-
Unit 3207price $1,425square feet 751availibility Jan 30
-
Unit 4112price $1,535square feet 751availibility Jan 31
-
Unit 4218price $2,025square feet 1,109availibility Jan 23
-
Unit 5310price $2,050square feet 1,109availibility Jan 29
-
Unit 1308price $2,010square feet 1,109availibility Feb 10
Fees and Policies
The fees below are based on community-supplied data and may exclude additional fees and utilities.
-
One-Time Basics
-
Due at Application
-
Application Fee Per ApplicantCharged per applicant.$60
-
-
Due at Move-In
-
Administrative FeeCharged per unit.$400
-
-
Due at Application
-
Dogs
-
Dog FeeCharged per pet.$400
-
Dog RentCharged per pet.$55 / mo
70 lbs. Weight LimitRestrictions:NoneRead More Read LessComments -
-
Cats
-
Cat FeeCharged per pet.$400
-
Cat RentCharged per pet.$55 / mo
70 lbs. Weight LimitRestrictions:Comments -
-
Other
Property Fee Disclaimer: Based on community-supplied data and independent market research. Subject to change without notice. May exclude fees for mandatory or optional services and usage-based utilities.
Details
Lease Options
-
12 - 24 Month Leases
-
Short term lease
Property Information
-
Built in 2023
-
204 units/3 stories
-
Furnished Units Available
Matterport 3D Tours
About 44 West Luxury Living
Take your lifestyle to new heights at our apartments in Valley Park, MO. 44 West Luxury Living offers refined interiors, a slew of leisure areas, and professional services that deliver a carefree routine. In terms of floor plans, you have a choice of one and two-bedroom layouts that range between 751 and 1,109 square feet. Inside, refined finishes like quartz countertops and plank flooring add a touch of glamour to your place, while functional amenities such as washer/dryer sets, stainless-steel appliances, and large walk-in closets provide convenience. The location of our community can be classed as a commodity in itself. Situated close to I-44 and Hwy 141, these apartments for rent in Valley Park ensure quick commutes to Centene Corporation, Express Scripts, Enterprise Mobility, and St. Clair Hospital. Moreover, Walmart Supercenter and Twin Oaks Crossing are your destinations for daily shopping or upscale retail. Youll also have easy access to the River Scene Trail, where stunning pathways set the scene for lovely strolls with your furry buddy in tow. Ready to claim one of our homes as your own? Get in touch today to organize a tour!
44 West Luxury Living is an apartment community located in St. Louis County and the 63088 ZIP Code. This area is served by the Rockwood R-VI attendance zone.
Unique Features
- Large, Walk-In Closets
- Outdoor Grill Area with Fire Pit
- Pet-Friendly Community
- Premium Solid Core Interior Doors
- Specialty Coffee Bar in Clubhouse
- Individual Patio or Balcony with Private Storage
- Heated Pool with Sundeck
- Oversized Walk In Closet
- Subway Tile Backsplash
- Designer Window Shades
- Garages Available
- Full Size Washer/Dryer
- Detached Garages
- Modern Ceiling Fans and Lighting
- Online Payments
- Plank Flooring Throughout
- Built-In Pantry and Linen Closets
- Complimentary High Speed WiFi in Amenity Areas
- Elegant White Quartz Countertops
- Smoke & Vape-Free Community
Community Amenities
Pool
Fitness Center
Furnished Units Available
Clubhouse
- Package Service
- Wi-Fi
- Maintenance on site
- Property Manager on Site
- Furnished Units Available
- Planned Social Activities
- Business Center
- Clubhouse
- Breakfast/Coffee Concierge
- Conference Rooms
- Fitness Center
- Pool
- Sundeck
- Cabana
- Grill
Apartment Features
Dishwasher
Walk-In Closets
Microwave
Refrigerator
- Wi-Fi
- Ceiling Fans
- Dishwasher
- Disposal
- Ice Maker
- Stainless Steel Appliances
- Eat-in Kitchen
- Kitchen
- Microwave
- Oven
- Range
- Refrigerator
- Freezer
- Quartz Countertops
- Vinyl Flooring
- Walk-In Closets
- Linen Closet
- Balcony
- Patio
- Package Service
- Wi-Fi
- Maintenance on site
- Property Manager on Site
- Furnished Units Available
- Planned Social Activities
- Business Center
- Clubhouse
- Breakfast/Coffee Concierge
- Conference Rooms
- Sundeck
- Cabana
- Grill
- Fitness Center
- Pool
- Large, Walk-In Closets
- Outdoor Grill Area with Fire Pit
- Pet-Friendly Community
- Premium Solid Core Interior Doors
- Specialty Coffee Bar in Clubhouse
- Individual Patio or Balcony with Private Storage
- Heated Pool with Sundeck
- Oversized Walk In Closet
- Subway Tile Backsplash
- Designer Window Shades
- Garages Available
- Full Size Washer/Dryer
- Detached Garages
- Modern Ceiling Fans and Lighting
- Online Payments
- Plank Flooring Throughout
- Built-In Pantry and Linen Closets
- Complimentary High Speed WiFi in Amenity Areas
- Elegant White Quartz Countertops
- Smoke & Vape-Free Community
- Wi-Fi
- Ceiling Fans
- Dishwasher
- Disposal
- Ice Maker
- Stainless Steel Appliances
- Eat-in Kitchen
- Kitchen
- Microwave
- Oven
- Range
- Refrigerator
- Freezer
- Quartz Countertops
- Vinyl Flooring
- Walk-In Closets
- Linen Closet
- Balcony
- Patio
| Monday | 8:30am - 5pm |
|---|---|
| Tuesday | 8:30am - 5pm |
| Wednesday | 8:30am - 5pm |
| Thursday | 8:30am - 5pm |
| Friday | 8:30am - 5pm |
| Saturday | 9am - 1pm |
| Sunday | Closed |
Located about 20 miles southwest of Saint Louis along I-44 or I-64, Valley Park is a park-filled suburb perfect for families. This city offers a suburban getaway from big-city living, while still maintaining proximity and a quick commute to Saint Louis. Valley Park sits along the Meramec River and is home to well-kept community parks and an array of industrial sites.
In fact, the city is split between small businesses, industrial buildings, community parks, and residential neighborhoods. Valley Park residents appreciate the family-friendly atmosphere, affordable apartments, and easy commute to nearby attractions and metropolitan areas. Valley Park is near the National Museum of Transportation, the Magic House, West County Center, and Castlewood State Park.
Learn more about living in Valley ParkCompare neighborhood and city base rent averages by bedroom.
| West County | Valley Park, MO | |
|---|---|---|
| 1 Bedroom | $2,201 | $1,316 |
| 2 Bedrooms | $2,812 | $1,563 |
| 3 Bedrooms | - | $1,595 |
| Colleges & Universities | Distance | ||
|---|---|---|---|
| Colleges & Universities | Distance | ||
| Drive: | 13 min | 6.8 mi | |
| Drive: | 17 min | 8.6 mi | |
| Drive: | 16 min | 9.2 mi | |
| Drive: | 20 min | 11.1 mi |
 The GreatSchools Rating helps parents compare schools within a state based on a variety of school quality indicators and provides a helpful picture of how effectively each school serves all of its students. Ratings are on a scale of 1 (below average) to 10 (above average) and can include test scores, college readiness, academic progress, advanced courses, equity, discipline and attendance data. We also advise parents to visit schools, consider other information on school performance and programs, and consider family needs as part of the school selection process.
The GreatSchools Rating helps parents compare schools within a state based on a variety of school quality indicators and provides a helpful picture of how effectively each school serves all of its students. Ratings are on a scale of 1 (below average) to 10 (above average) and can include test scores, college readiness, academic progress, advanced courses, equity, discipline and attendance data. We also advise parents to visit schools, consider other information on school performance and programs, and consider family needs as part of the school selection process.
View GreatSchools Rating Methodology
Data provided by GreatSchools.org © 2026. All rights reserved.
44 West Luxury Living Photos
-
44 West Luxury Living
-
1BR, 1BA - 751SF
-
-
-
-
-
-
-
Models
-
1 Bedroom
-
2 Bedrooms
Nearby Apartments
Within 50 Miles of 44 West Luxury Living
-
The Oliver
9473 Olive Blvd
Saint Louis, MO 63132
$1,425 - $2,568
1-2 Br 11.5 mi
-
The Porter at Westport Plaza
50 W Port Plaza Dr
Saint Louis, MO 63146
$1,470 - $2,550
1-2 Br 11.7 mi
-
Bemiston Place Apartments
9 N Bemiston Ave
Clayton, MO 63105
$1,888 - $4,529
1-2 Br 11.8 mi
-
Hibernia Apartments
6325 Victoria Ave
Saint Louis, MO 63139
$1,579 - $1,709
1 Br 12.9 mi
-
Expo at Forest Park
299 De Baliviere Ave
Saint Louis, MO 63112
$1,435 - $3,505
1-2 Br 13.9 mi
-
One Foundry Way
3835 Foundry Way
Saint Louis, MO 63110
$1,495 - $4,540
1-3 Br 15.4 mi
44 West Luxury Living does not offer in-unit laundry or shared facilities. Please contact the property to learn about nearby laundry options.
Utilities are not included in rent. Residents should plan to set up and pay for all services separately.
Parking is available at 44 West Luxury Living. Contact this property for details.
44 West Luxury Living has one to two-bedrooms with rent ranges from $1,425/mo. to $2,085/mo.
Yes, 44 West Luxury Living welcomes pets. Breed restrictions, weight limits, and additional fees may apply. View this property's pet policy.
A good rule of thumb is to spend no more than 30% of your gross income on rent. Based on the lowest available rent of $1,425 for a one-bedroom, you would need to earn about $51,000 per year to qualify. Want to double-check your budget? Try our Rent Affordability Calculator to see how much rent fits your income and lifestyle.
44 West Luxury Living is offering Specials for eligible applicants, with rental rates starting at $1,425.
Yes! 44 West Luxury Living offers 2 Matterport 3D Tours. Explore different floor plans and see unit level details, all without leaving home.
What Are Walk Score®, Transit Score®, and Bike Score® Ratings?
Walk Score® measures the walkability of any address. Transit Score® measures access to public transit. Bike Score® measures the bikeability of any address.
What is a Sound Score Rating?
A Sound Score Rating aggregates noise caused by vehicle traffic, airplane traffic and local sources









