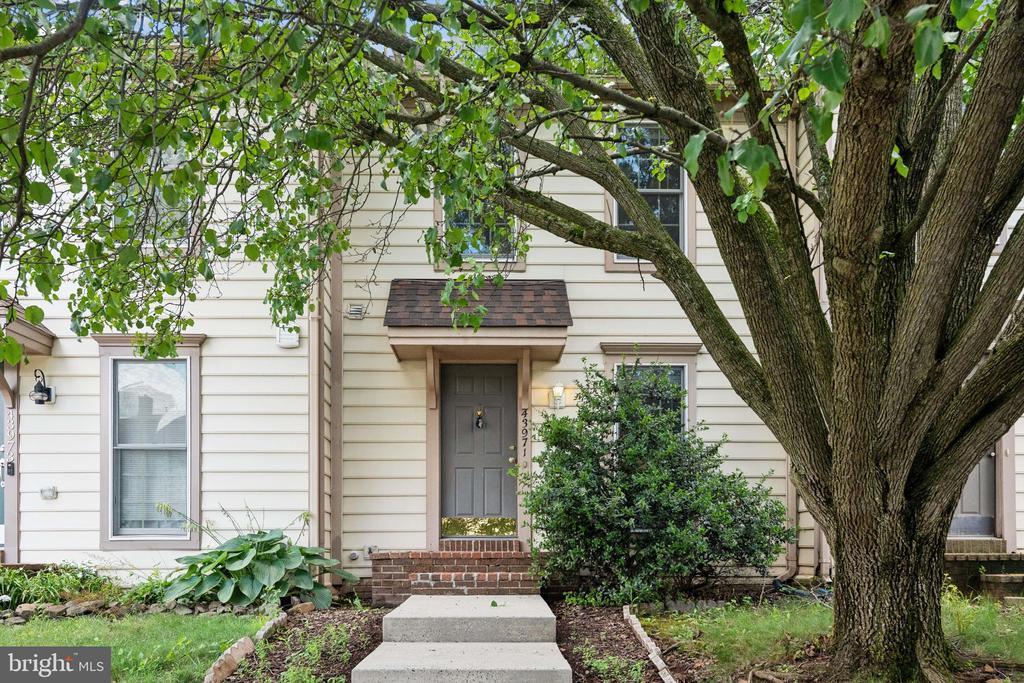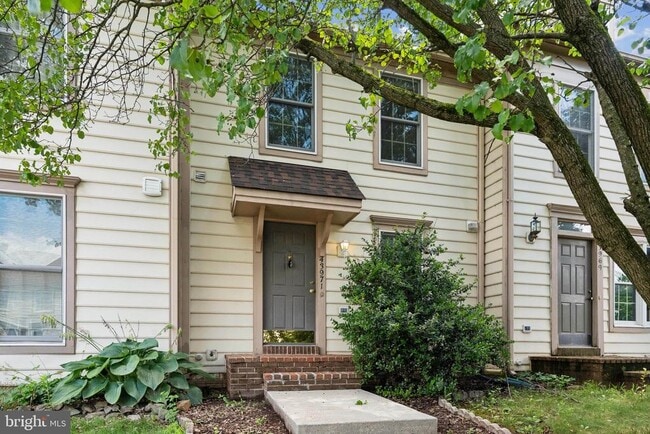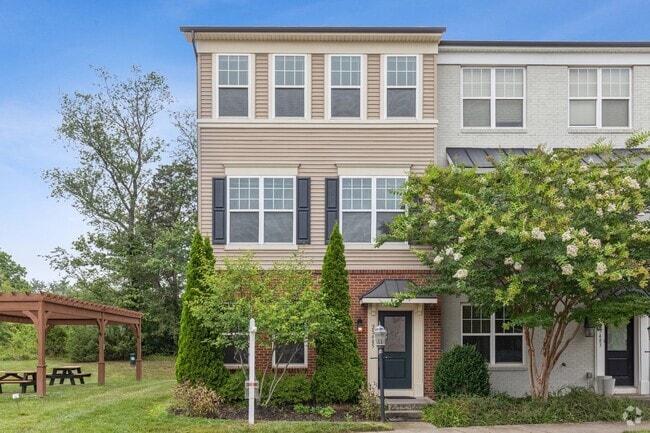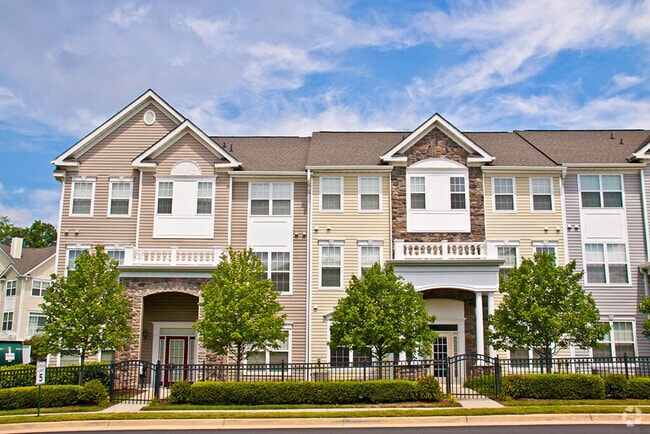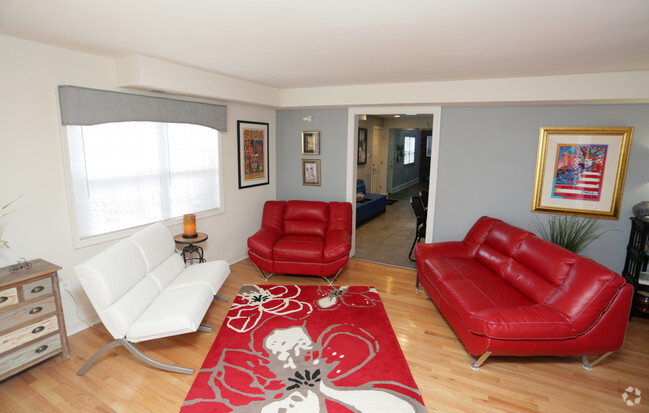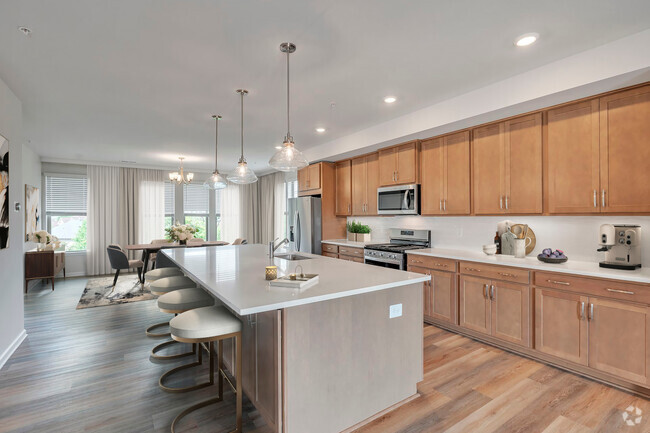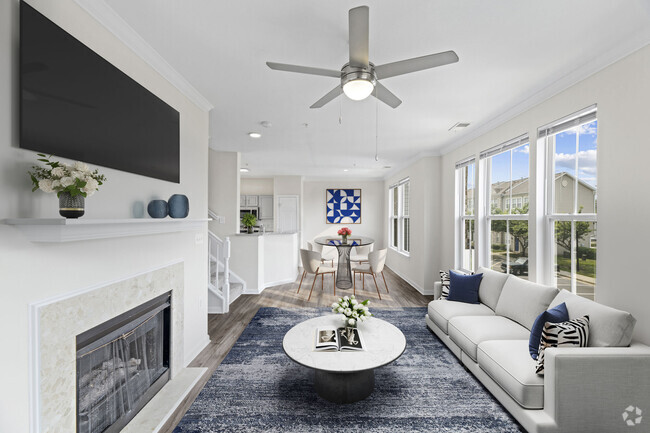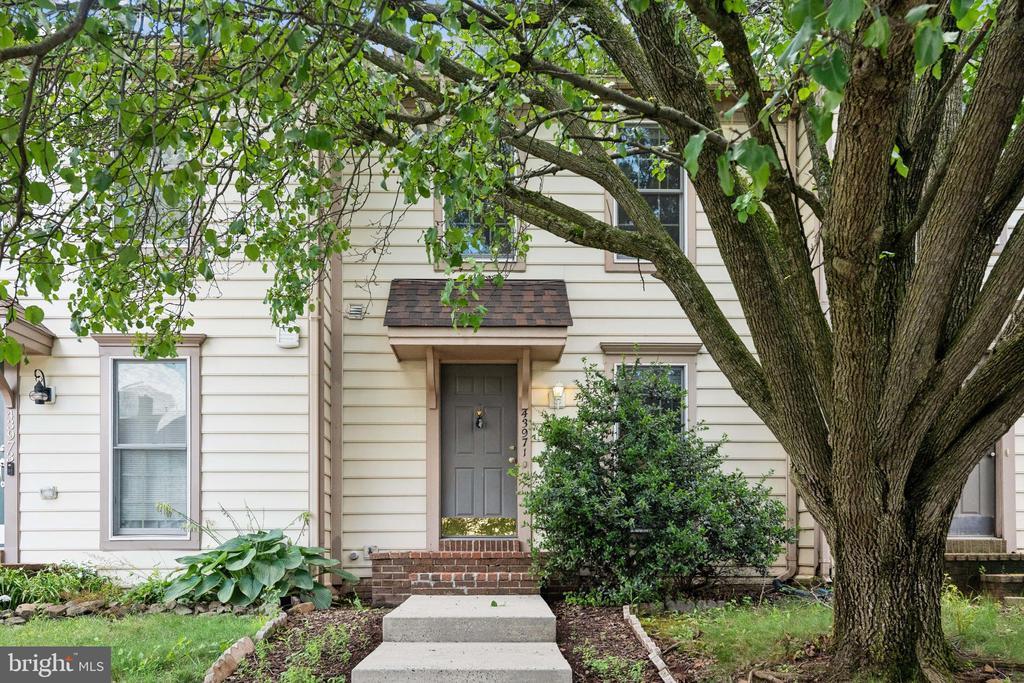43971 Kitts Hill Terrace
Ashburn, VA 20147
-
Bedrooms
2
-
Bathrooms
3.5
-
Square Feet
--
-
Available
Available Jul 8
Highlights
- Colonial Architecture
- 1 Fireplace
- Family Room Off Kitchen
- Forced Air Heating and Cooling System
- Dining Area

About This Home
Move-in Ready Townhome in Ashburn Village! Welcome to 43971 Kitts Hill Terrace—a beautifully upgraded 2BR/2.5BA townhome in the heart of Ashburn! This light-filled home features hardwood floors throughout the main level, an open floor plan, and a modern kitchen with granite countertops, a gas stove, and ample cabinet space. Step outside to a spacious deck overlooking open green space and enjoy a fully fenced backyard—perfect for relaxing or entertaining. Upstairs, you'll find two large primary bedrooms, each with its own ensuite bath. The finished basement offers a versatile rec room or potential guest space, complete with a full bathroom. As a resident of Ashburn Village, enjoy access to community amenities including pools, sports courts, walking trails, a fitness center, walking distance to schools and more! Pets case by case. Move-in fee $150. All applicants must meet the following criteria: 1. Verifiable gross income of at least 3x the monthly rent 2. Credit score of 675 or above 3. No evictions of landlords judgements 4. Application with more favorable terms will be processed first This includes but is not limited to: No pets, longer lease, higher rent offered vs list price. Applications will be evaluated based on qualifications met, not necessarily in the order received.
43971 Kitts Hill Terrace is a townhome located in Loudoun County and the 20147 ZIP Code. This area is served by the Loudoun County Public Schools attendance zone.
Home Details
Home Type
Year Built
Bedrooms and Bathrooms
Finished Basement
Home Design
Interior Spaces
Kitchen
Laundry
Listing and Financial Details
Lot Details
Utilities
Community Details
Overview
Pet Policy
Contact
- Listed by Evelyn Mieszala | Samson Properties
- Phone Number
- Contact
-
Source
 Bright MLS, Inc.
Bright MLS, Inc.
- Fireplace
- Dishwasher
- Basement
Ashburn Village is a small community anchored by Ashburn Village Center, a large outdoor shopping mall home to chain eateries, a grocer, a bank, and more. Other parts of Ashburn Village consist of peaceful residential areas, trails, and Pavilion Lake. Fishing, boating, and exploring the lake are popular pastimes. While residents have plenty of opportunity for shopping, dining, and outdoor recreation in town, they can travel outside of the neighborhood’s limits for more exciting adventures. Residents head north to the parks and trails along the Potomac River, or travel about 30 miles southeast to the attractions and amenities offered by Washington, DC. Thanks to all Ashburn Village has to offer, renters won’t have trouble finding a great place to live and there are moderately priced apartments and single-family houses available for rent.
Learn more about living in Ashburn Village| Colleges & Universities | Distance | ||
|---|---|---|---|
| Colleges & Universities | Distance | ||
| Drive: | 11 min | 5.4 mi | |
| Drive: | 13 min | 6.0 mi | |
| Drive: | 13 min | 6.2 mi | |
| Drive: | 52 min | 34.4 mi |
 The GreatSchools Rating helps parents compare schools within a state based on a variety of school quality indicators and provides a helpful picture of how effectively each school serves all of its students. Ratings are on a scale of 1 (below average) to 10 (above average) and can include test scores, college readiness, academic progress, advanced courses, equity, discipline and attendance data. We also advise parents to visit schools, consider other information on school performance and programs, and consider family needs as part of the school selection process.
The GreatSchools Rating helps parents compare schools within a state based on a variety of school quality indicators and provides a helpful picture of how effectively each school serves all of its students. Ratings are on a scale of 1 (below average) to 10 (above average) and can include test scores, college readiness, academic progress, advanced courses, equity, discipline and attendance data. We also advise parents to visit schools, consider other information on school performance and programs, and consider family needs as part of the school selection process.
View GreatSchools Rating Methodology
Data provided by GreatSchools.org © 2025. All rights reserved.
Transportation options available in Ashburn include Ashburn, Silver Line Center Platform, located 4.5 miles from 43971 Kitts Hill Terrace. 43971 Kitts Hill Terrace is near Washington Dulles International, located 8.9 miles or 19 minutes away, and Ronald Reagan Washington Ntl, located 34.1 miles or 52 minutes away.
| Transit / Subway | Distance | ||
|---|---|---|---|
| Transit / Subway | Distance | ||
| Drive: | 9 min | 4.5 mi | |
| Drive: | 9 min | 5.3 mi | |
| Drive: | 15 min | 7.9 mi | |
| Drive: | 20 min | 11.5 mi | |
| Drive: | 21 min | 12.6 mi |
| Commuter Rail | Distance | ||
|---|---|---|---|
| Commuter Rail | Distance | ||
|
Dickerson Marc Eb
|
Drive: | 48 min | 28.8 mi |
|
Dickerson Marc Eb
|
Drive: | 49 min | 28.9 mi |
|
|
Drive: | 58 min | 32.8 mi |
|
|
Drive: | 66 min | 43.5 mi |
| Drive: | 66 min | 43.5 mi |
| Airports | Distance | ||
|---|---|---|---|
| Airports | Distance | ||
|
Washington Dulles International
|
Drive: | 19 min | 8.9 mi |
|
Ronald Reagan Washington Ntl
|
Drive: | 52 min | 34.1 mi |
Time and distance from 43971 Kitts Hill Terrace.
| Shopping Centers | Distance | ||
|---|---|---|---|
| Shopping Centers | Distance | ||
| Drive: | 3 min | 1.1 mi | |
| Drive: | 3 min | 1.2 mi | |
| Drive: | 5 min | 2.3 mi |
| Parks and Recreation | Distance | ||
|---|---|---|---|
| Parks and Recreation | Distance | ||
|
Washington & Old Dominion Railroad Trail
|
Drive: | 5 min | 2.6 mi |
|
Claude Moore Park
|
Drive: | 11 min | 5.4 mi |
|
Red Rock Wilderness Regional Park
|
Drive: | 14 min | 7.8 mi |
|
Algonkian Regional Park
|
Drive: | 22 min | 9.3 mi |
|
Banshee Reeks Nature Preserve
|
Drive: | 17 min | 10.4 mi |
| Hospitals | Distance | ||
|---|---|---|---|
| Hospitals | Distance | ||
| Drive: | 8 min | 4.0 mi | |
| Drive: | 19 min | 10.1 mi | |
| Drive: | 20 min | 11.3 mi |
| Military Bases | Distance | ||
|---|---|---|---|
| Military Bases | Distance | ||
| Drive: | 50 min | 32.6 mi |
You May Also Like
Similar Rentals Nearby
What Are Walk Score®, Transit Score®, and Bike Score® Ratings?
Walk Score® measures the walkability of any address. Transit Score® measures access to public transit. Bike Score® measures the bikeability of any address.
What is a Sound Score Rating?
A Sound Score Rating aggregates noise caused by vehicle traffic, airplane traffic and local sources
