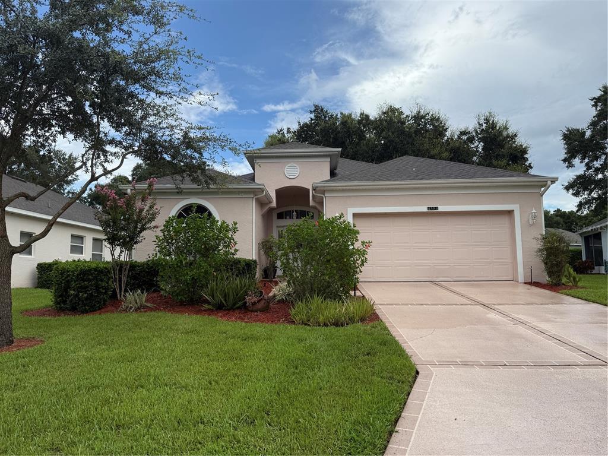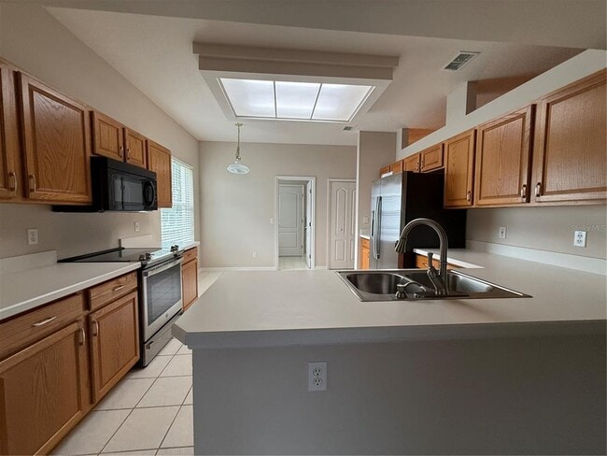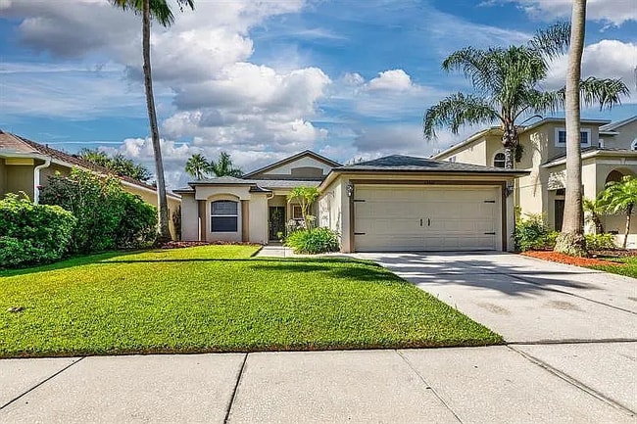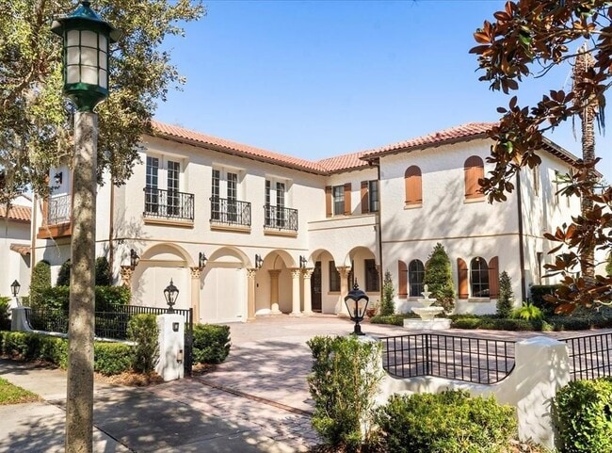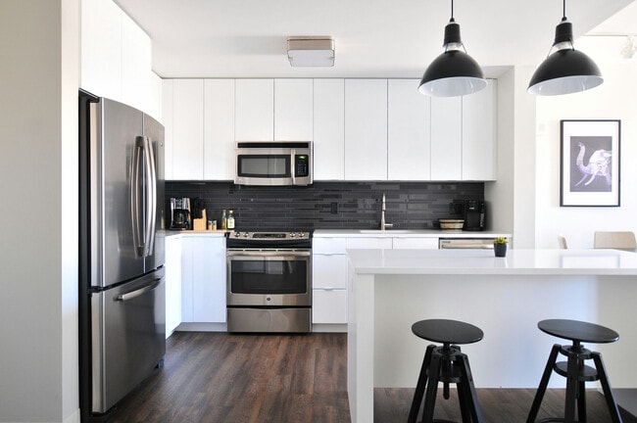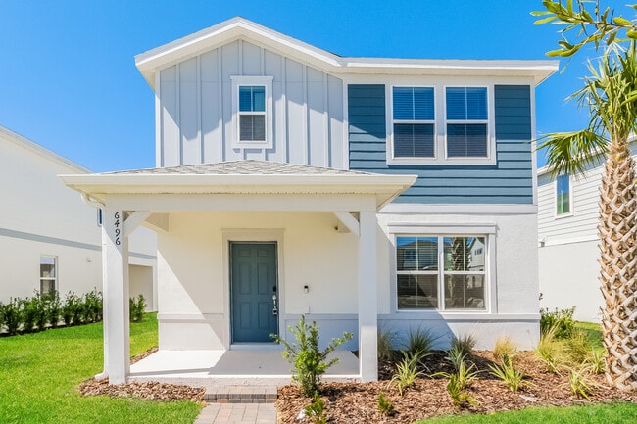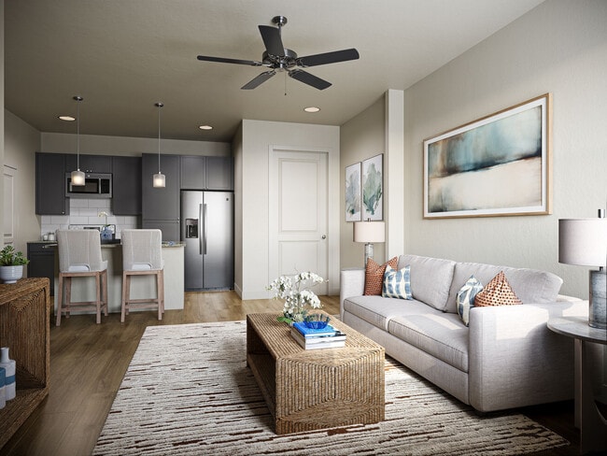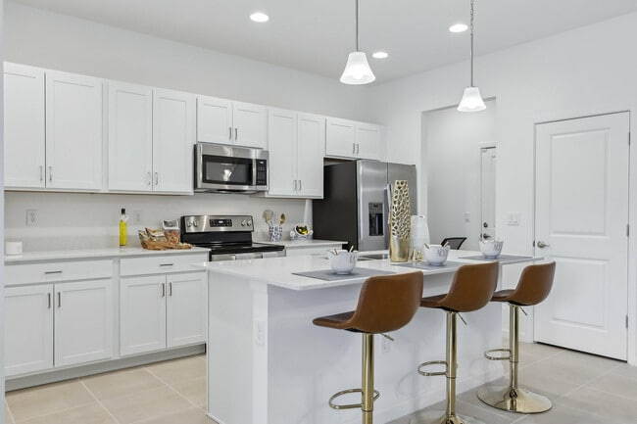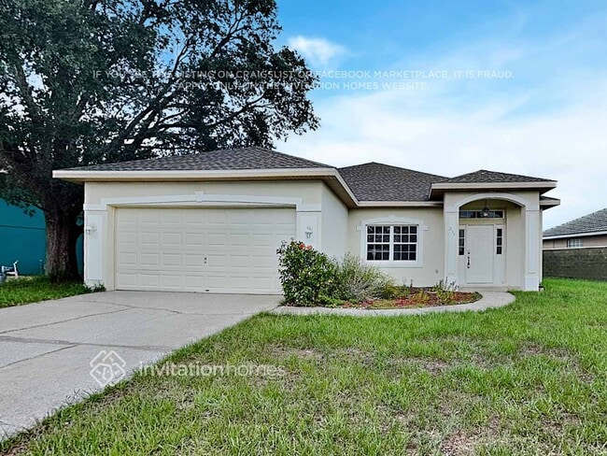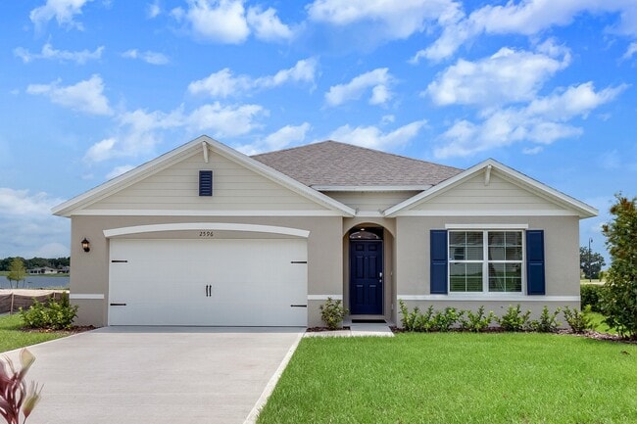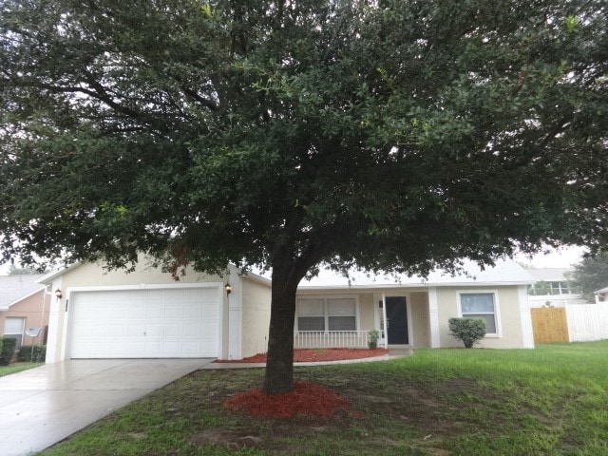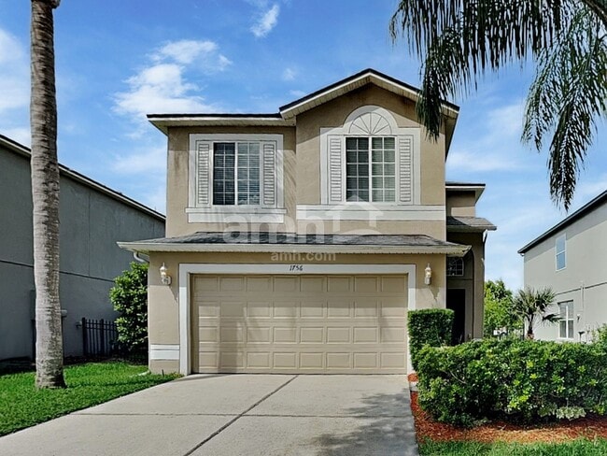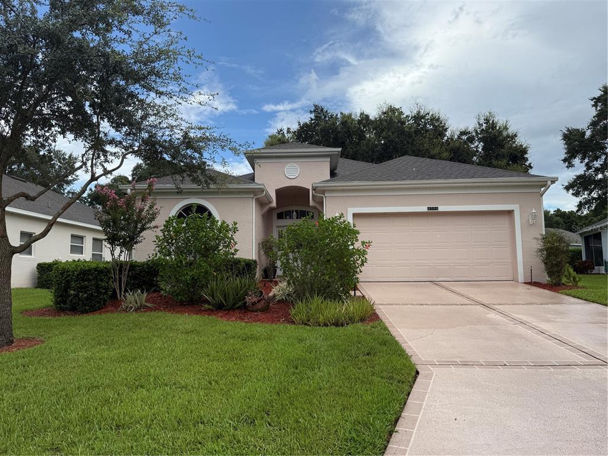4350 Hammersmith Dr
Clermont, FL 34711
-
Bedrooms
2
-
Bathrooms
2
-
Square Feet
1,989 sq ft
-
Available
Available Now
Highlights
- Golf Course Community
- Fitness Center
- In Ground Pool
- Active Adult
- Gated Community
- Open Floorplan

About This Home
RENTAL IN 55 PLUS COMMUNITY. UPDATED 2 BEDROOM,2 BATH WITH AN OFFICE/DEN. ST Regis model with 1989 SF and 2 car garage. Kings Ridge is a 55 Plus gated golf community located in the rolling hills of Clermont,FL. Brand new stainless steel appliances in kitchen. Newer laminate flooring in great room & den,Newer carpet in both bedrooms. Separate laundry room with new washer and dryer,The home has been repainted in neutral color. The lanai in back is covered and screened. Rent includes: Lawn care,irrigation water,cable TV,internet,home phone and use of Kings Ridge clubhouse & recreation facilities. You will have access to the Royal life style in the multi-million $ clubhouse with 3 heated pools,spas,tennis & pickle ball courts,billiards,shuffle board,Bingo,cards and clubs galore. In more detail: Lawn maintenance including trimming of shrubs,care of irrigation system & irrigation water,dish cable TV w/ fiber optic cable thru Opticaltel and internet are included in the monthly rental fee. The Kings Ridge Plaza is just outside the side gate where you can do your grocery shopping,banking and much more. Renter's Insurance will be needed.
4350 Hammersmith Dr is a house located in Lake County and the 34711 ZIP Code. This area is served by the Lake County Schools attendance zone.
Home Details
Home Type
Year Built
Accessible Home Design
Bedrooms and Bathrooms
Eco-Friendly Details
Flooring
Home Security
Interior Spaces
Kitchen
Laundry
Listing and Financial Details
Location
Lot Details
Outdoor Features
Parking
Pool
Utilities
Community Details
Amenities
Overview
Pet Policy
Recreation
Security
Fees and Policies
The fees below are based on community-supplied data and may exclude additional fees and utilities.
- Parking
-
Garage--
Contact
- Listed by Ryan Rogers | eXp Realty LLC
- Phone Number
- Contact
-
Source
 Stellar MLS
Stellar MLS
Surrounding Johns Lake are plenty of residential homes with beautiful lakeside views. On the west side of the lake, Johns Lake Conservation Area trails for 138 acres. With endless outdoor opportunities, this is a neighborhood favorite for getting out and enjoying Johns Lake’s scenery.
Whether you launch your canoe or kayak and explore Johns Lake, test your fishing skills from the pier, or picnic under the shade of majestic oaks, you will surely find your favorite spot. Johns Lake is just 20 miles from all of Orlando’s attractions, while holding natural treasures of its own.
Learn more about living in Johns Lake| Colleges & Universities | Distance | ||
|---|---|---|---|
| Colleges & Universities | Distance | ||
| Drive: | 38 min | 23.1 mi | |
| Drive: | 42 min | 28.6 mi | |
| Drive: | 43 min | 29.4 mi | |
| Drive: | 43 min | 29.6 mi |
 The GreatSchools Rating helps parents compare schools within a state based on a variety of school quality indicators and provides a helpful picture of how effectively each school serves all of its students. Ratings are on a scale of 1 (below average) to 10 (above average) and can include test scores, college readiness, academic progress, advanced courses, equity, discipline and attendance data. We also advise parents to visit schools, consider other information on school performance and programs, and consider family needs as part of the school selection process.
The GreatSchools Rating helps parents compare schools within a state based on a variety of school quality indicators and provides a helpful picture of how effectively each school serves all of its students. Ratings are on a scale of 1 (below average) to 10 (above average) and can include test scores, college readiness, academic progress, advanced courses, equity, discipline and attendance data. We also advise parents to visit schools, consider other information on school performance and programs, and consider family needs as part of the school selection process.
View GreatSchools Rating Methodology
Data provided by GreatSchools.org © 2025. All rights reserved.
You May Also Like
Similar Rentals Nearby
What Are Walk Score®, Transit Score®, and Bike Score® Ratings?
Walk Score® measures the walkability of any address. Transit Score® measures access to public transit. Bike Score® measures the bikeability of any address.
What is a Sound Score Rating?
A Sound Score Rating aggregates noise caused by vehicle traffic, airplane traffic and local sources
