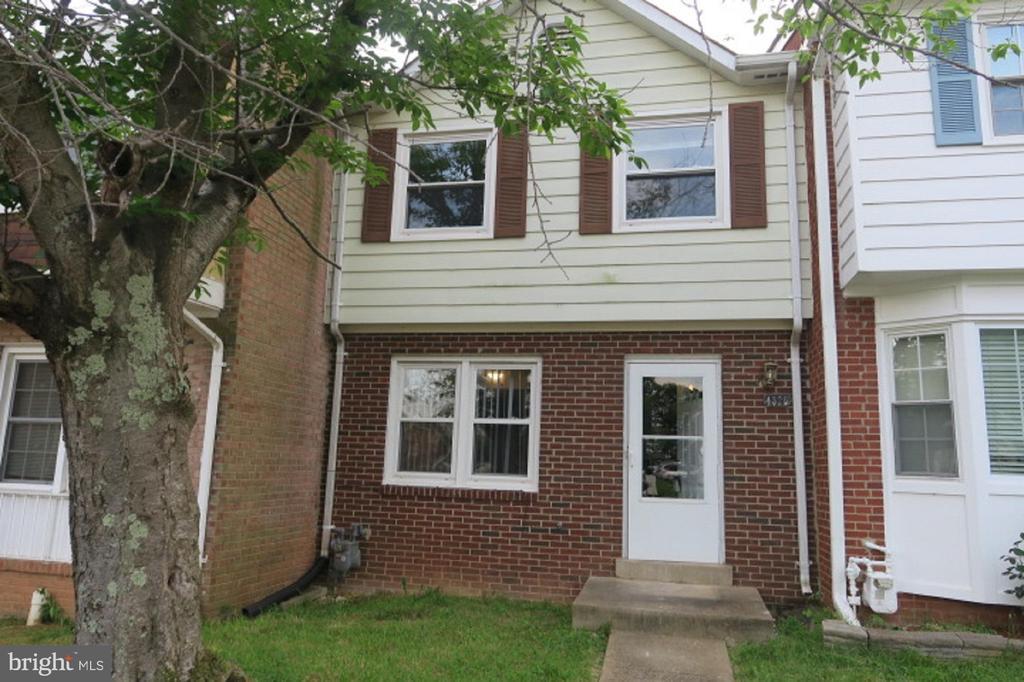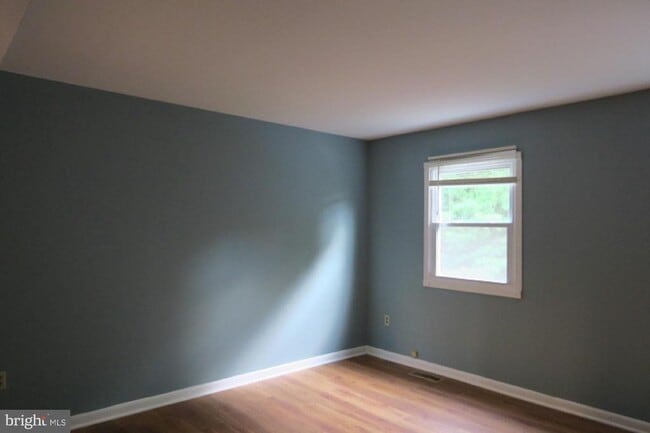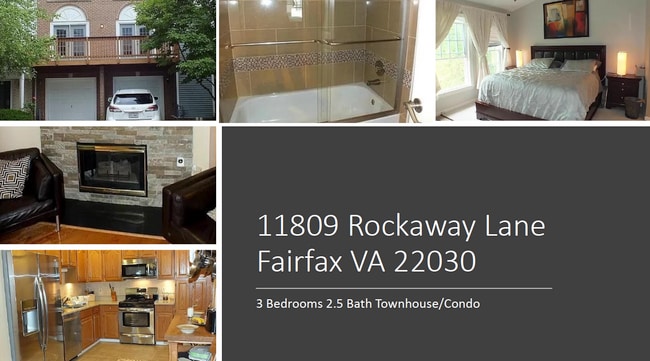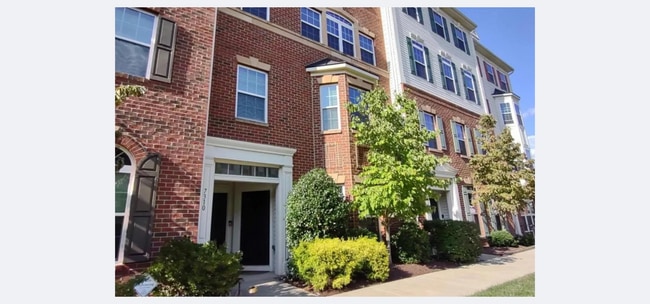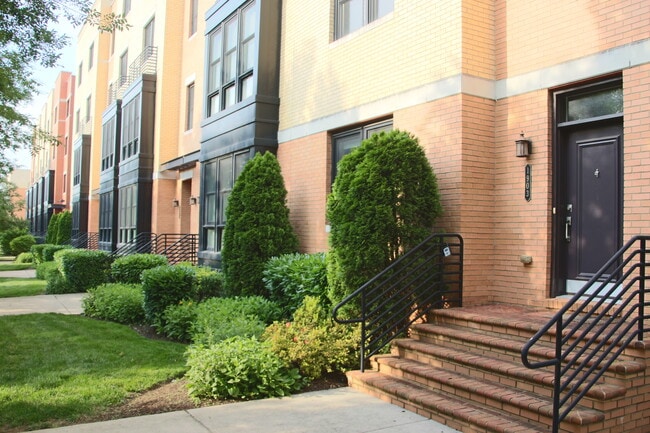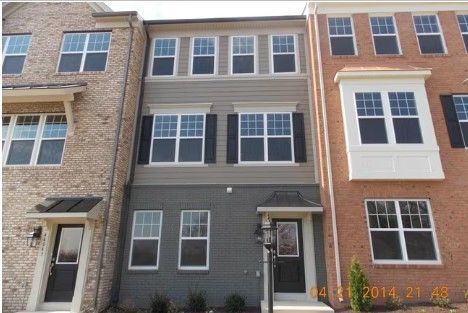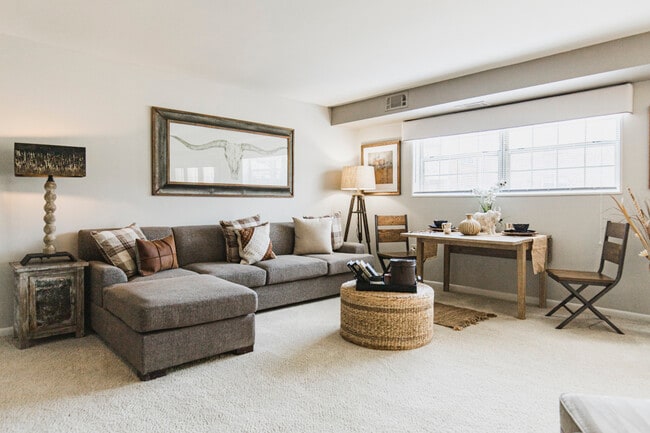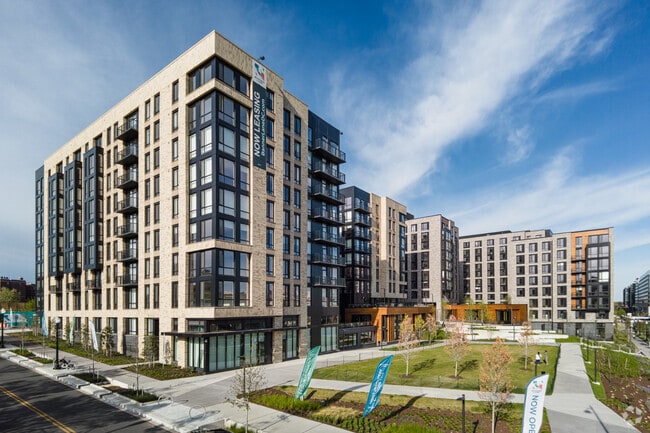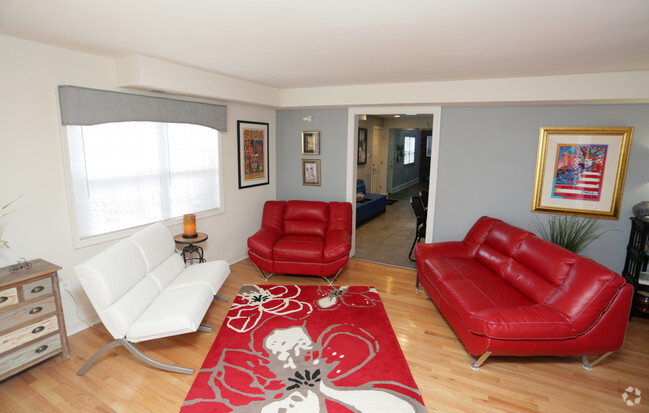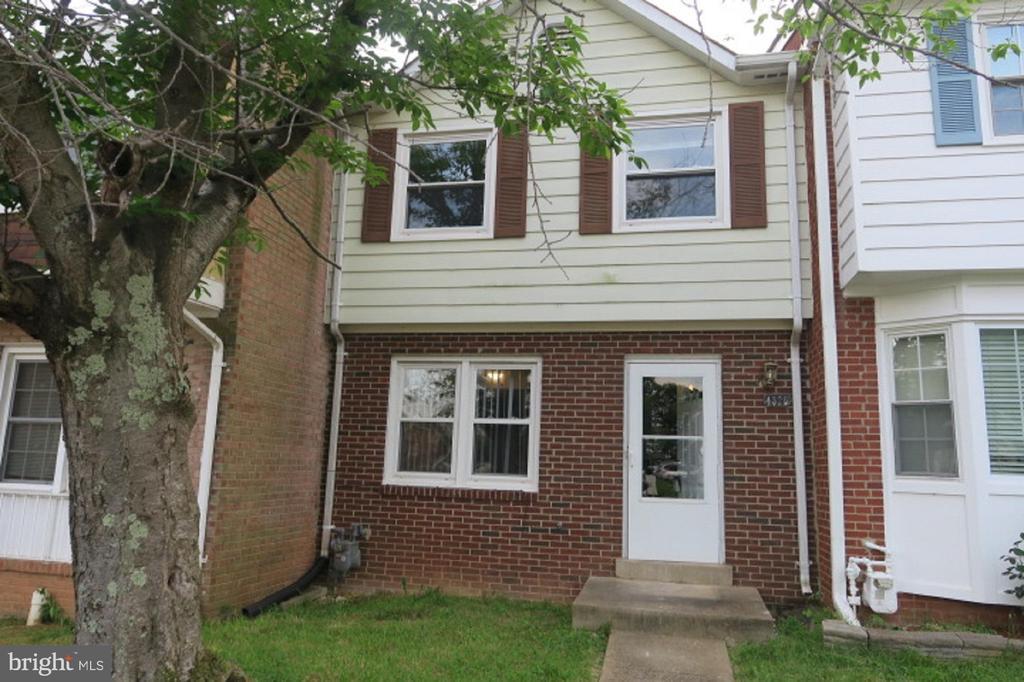4326 Eileen Ct
Woodbridge, VA 22193
-
Bedrooms
3
-
Bathrooms
3
-
Square Feet
--
-
Available
Available Now
Highlights
- Colonial Architecture
- 1 Fireplace
- Living Room
- 2 Detached Carport Spaces
- Central Air
- Hot Water Heating System

About This Home
SENTRY LOCK ON DOOR Welcome to your Dream Town House in Woodbridge ! This stunning property boasts three spacious bedrooms and two beautifully remodeled bathrooms and two half baths. The newly remodeled kitchen is a chef's delight, featuring modern appliances and elegant finishes. New wood flooring and fresh paint throughout the home add to it's charm and brightness, with tons of natural light pouring in from every angle. The fully finished walk-out basement, perfect for guests or additional living space.Ideally located, you're just minutes away from shops, restaurants, parks, public transportation, major highways and local airports. This home is truly a gem and won’t last long! Schedule your tour today and make this beautiful house your new beginning! In addition to Rentspree Application , I need a completed NVAR rental application, color copy of enlarged ID for adults,Two pay-stubs for all adults, Credit score 600-640 Two Months Security Deposit Credit score 640-700 1.5 Months Security Deposit Above 700 Credit score 1 month Security Deposit Minimum Combined income needed is $72K
4326 Eileen Ct is a townhome located in Prince William County and the 22193 ZIP Code. This area is served by the Prince William County Public Schools attendance zone.
Home Details
Home Type
Year Built
Basement
Bedrooms and Bathrooms
Home Design
Interior Spaces
Kitchen
Laundry
Listing and Financial Details
Lot Details
Parking
Schools
Utilities
Community Details
Overview
Pet Policy
Contact
- Listed by Sita R Sharma | Proplocate Realty
- Phone Number
- Contact
-
Source
 Bright MLS, Inc.
Bright MLS, Inc.
- Fireplace
- Dishwasher
- Basement
Evansdale is a peaceful wooded neighborhood situated about 30 miles south of Washington, DC. Evansdale is made up of cozy neighborhoods, a few service shops, and a middle school. Large shopping plazas are located off the Minnieville Road and Dale Boulevard Intersection outside of the northern corner of town, or residents can travel a bit farther to premier shopping destinations like the Potomac Mills Mall. Outdoor recreation is available south of the neighborhood at the expansive Prince William Forest Park. Evansdale’s neighborhoods mostly include permanent homes, but there are a few apartment options available towards the northern edge of town.
Learn more about living in Evansdale| Colleges & Universities | Distance | ||
|---|---|---|---|
| Colleges & Universities | Distance | ||
| Drive: | 10 min | 4.2 mi | |
| Drive: | 29 min | 16.0 mi | |
| Drive: | 31 min | 17.3 mi | |
| Drive: | 35 min | 19.2 mi |
 The GreatSchools Rating helps parents compare schools within a state based on a variety of school quality indicators and provides a helpful picture of how effectively each school serves all of its students. Ratings are on a scale of 1 (below average) to 10 (above average) and can include test scores, college readiness, academic progress, advanced courses, equity, discipline and attendance data. We also advise parents to visit schools, consider other information on school performance and programs, and consider family needs as part of the school selection process.
The GreatSchools Rating helps parents compare schools within a state based on a variety of school quality indicators and provides a helpful picture of how effectively each school serves all of its students. Ratings are on a scale of 1 (below average) to 10 (above average) and can include test scores, college readiness, academic progress, advanced courses, equity, discipline and attendance data. We also advise parents to visit schools, consider other information on school performance and programs, and consider family needs as part of the school selection process.
View GreatSchools Rating Methodology
Data provided by GreatSchools.org © 2025. All rights reserved.
You May Also Like
Similar Rentals Nearby
What Are Walk Score®, Transit Score®, and Bike Score® Ratings?
Walk Score® measures the walkability of any address. Transit Score® measures access to public transit. Bike Score® measures the bikeability of any address.
What is a Sound Score Rating?
A Sound Score Rating aggregates noise caused by vehicle traffic, airplane traffic and local sources
