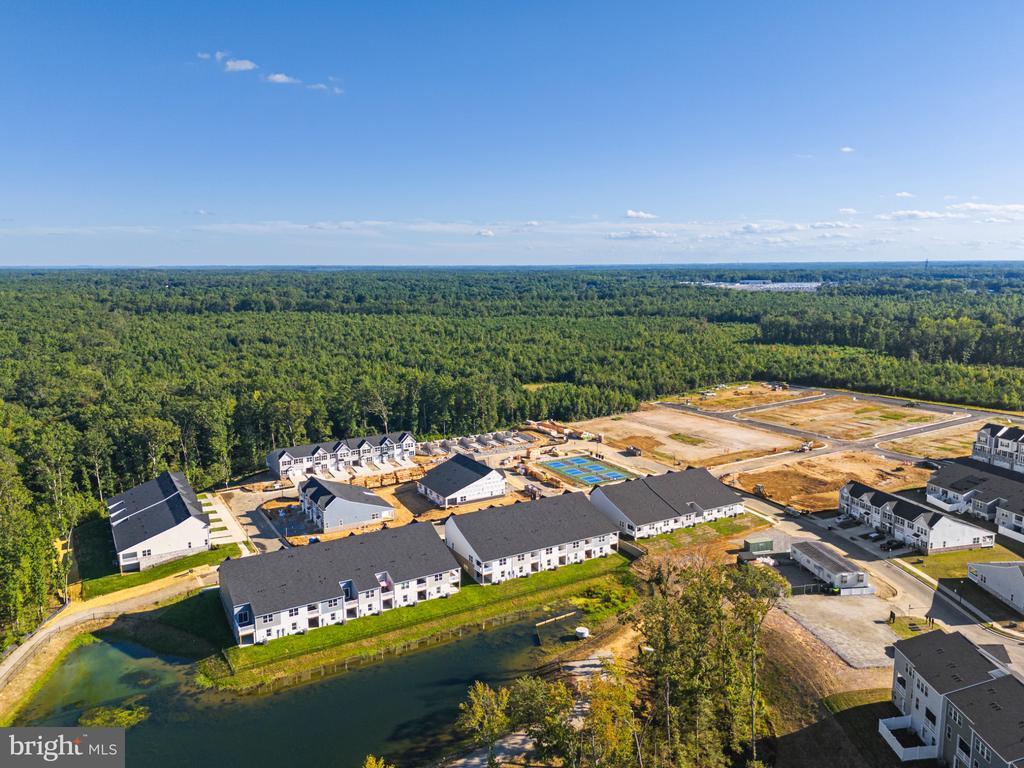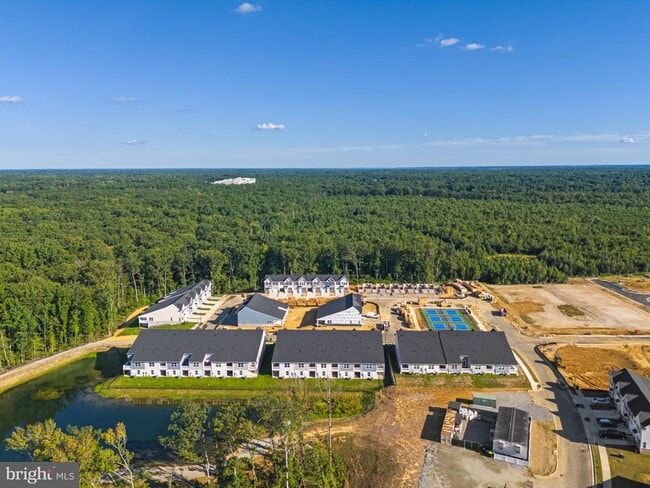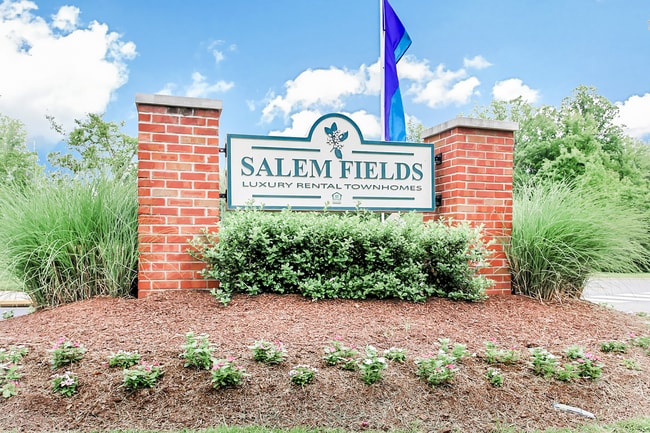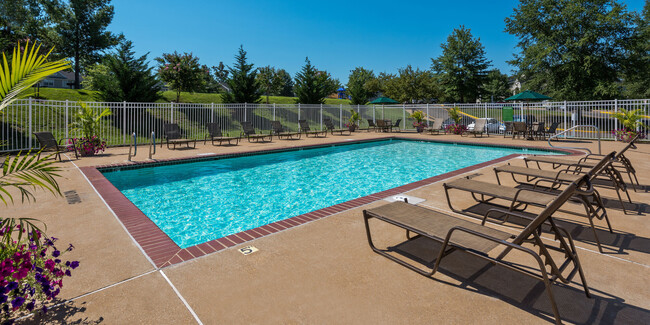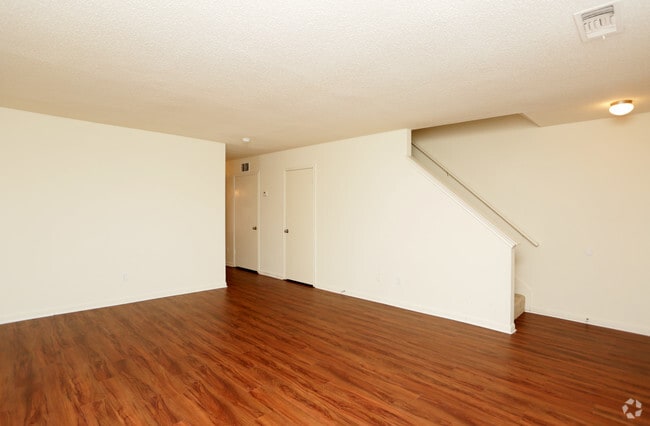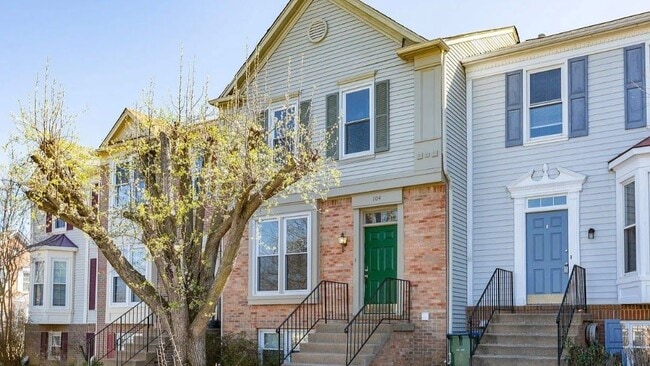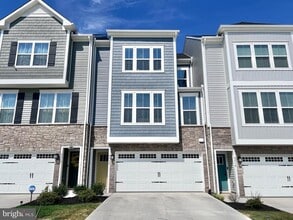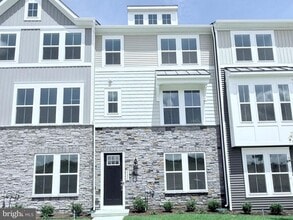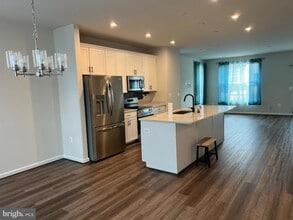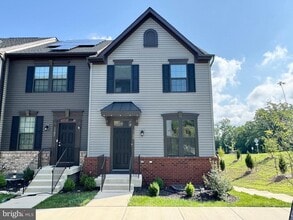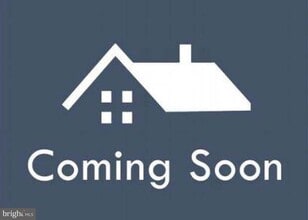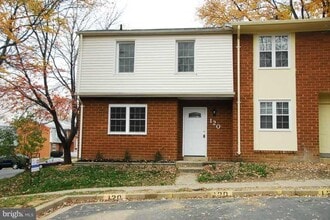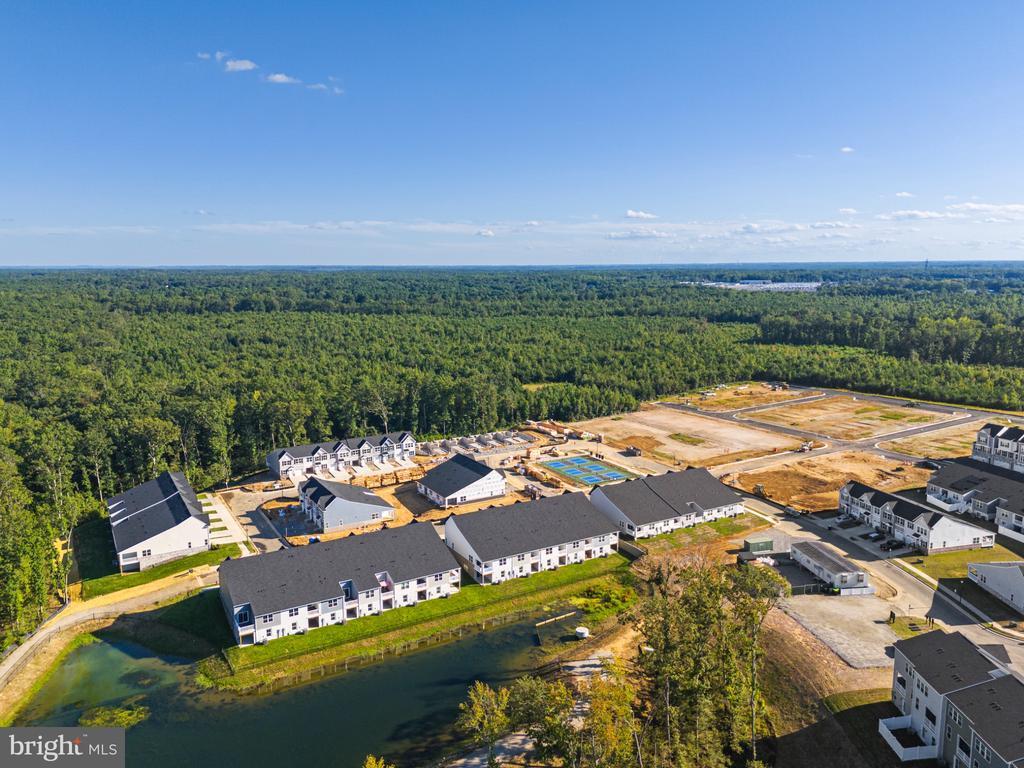4319 Southerby Dr
Fredericksburg, VA 22408
-
Bedrooms
4
-
Bathrooms
3.5
-
Square Feet
2,375 sq ft
-
Available
Available Aug 31
Highlights
- Built in 2025 | New Construction
- Waterfall on Lot
- Pond View
- Commercial Range
- Open Floorplan
- Deck

About This Home
Be the first to live in this brand-new 4BR, 3.5BA Nassau Cove townhouse at Alexander’s Crossing, completed in July, 2025. Featuring an open floor plan, gourmet kitchen with stainless steel appliances and oversized island, and a bright family room with recessed lighting, this home is built for modern living. The owner’s suite and spa-inspired baths offer comfort and style, while a main-level laundry and attic provide convenience and storage. Enjoy outdoor living with an enclosed deck plus a walkout basement leading to a private patio with tranquil pond views. Added perks include an attached garage, carport parking for two, and ample driveway space. HOA covers lawn care, common areas, and snow removal for maintenance-free living. The community offers great amenities—enjoy tot lots, parks, trails, and a pickleball court right outside your door. Available Sept 1, 2025, 12+ month lease. No pets, no smoking.
Unique Features
- NewConstruction
4319 Southerby Dr is a townhome located in Spotsylvania County and the 22408 ZIP Code. This area is served by the Spotsylvania County Public Schools attendance zone.
Home Details
Home Type
Year Built
Accessible Home Design
Basement
Bedrooms and Bathrooms
Eco-Friendly Details
Flooring
Home Design
Home Security
Interior Spaces
Kitchen
Laundry
Listing and Financial Details
Lot Details
Outdoor Features
Parking
Utilities
Views
Community Details
Overview
Pet Policy
Contact
- Listed by Sally Gyamah Appiah-Ankrah | eXp Realty, LLC
- Phone Number
- Contact
-
Source
 Bright MLS, Inc.
Bright MLS, Inc.
- Dishwasher
- Basement
- NewConstruction
Stretched along the Rappahannock River, Fredericksburg is about halfway between Richmond and Washington, DC. Once home to George Washington’s mother, Mary Washington, and the site of several Civil War battles, Fredericksburg is a history lover’s dream.
History buffs have a lot to explore in Fredericksburg, including the Fredericksburg and Spotsylvania National Military Park, George Washington’s Ferry Farm, Mary Washington House, Chatham Manor, Kenmore Plantation and Gardens, Hugh Mercer Apothecary Shop, and the James Monroe Museum and Memorial Library.
There are a range of other activities you can partake in, if you choose to rent in Fredericksburg. Shopping opportunities abound in Old Town and the Central Park shopping complex. Outdoor adventures await at city parks such as Alum Spring Park and Old Mill Park as well as the Rappahannock River. Tastings are offered at area wineries like Hartwood Winery, Lake Anna Winery, Potomac Point Winery, and Mattaponi Winery.
Learn more about living in Fredericksburg| Colleges & Universities | Distance | ||
|---|---|---|---|
| Colleges & Universities | Distance | ||
| Drive: | 13 min | 7.0 mi | |
| Drive: | 35 min | 24.3 mi | |
| Drive: | 40 min | 33.4 mi |
 The GreatSchools Rating helps parents compare schools within a state based on a variety of school quality indicators and provides a helpful picture of how effectively each school serves all of its students. Ratings are on a scale of 1 (below average) to 10 (above average) and can include test scores, college readiness, academic progress, advanced courses, equity, discipline and attendance data. We also advise parents to visit schools, consider other information on school performance and programs, and consider family needs as part of the school selection process.
The GreatSchools Rating helps parents compare schools within a state based on a variety of school quality indicators and provides a helpful picture of how effectively each school serves all of its students. Ratings are on a scale of 1 (below average) to 10 (above average) and can include test scores, college readiness, academic progress, advanced courses, equity, discipline and attendance data. We also advise parents to visit schools, consider other information on school performance and programs, and consider family needs as part of the school selection process.
View GreatSchools Rating Methodology
Data provided by GreatSchools.org © 2025. All rights reserved.
You May Also Like
Similar Rentals Nearby
-
-
-
-
-
-
$2,9004 Beds, 3.5 Baths, 2,008 sq ftTownhome for Rent
-
-
-
-
What Are Walk Score®, Transit Score®, and Bike Score® Ratings?
Walk Score® measures the walkability of any address. Transit Score® measures access to public transit. Bike Score® measures the bikeability of any address.
What is a Sound Score Rating?
A Sound Score Rating aggregates noise caused by vehicle traffic, airplane traffic and local sources
