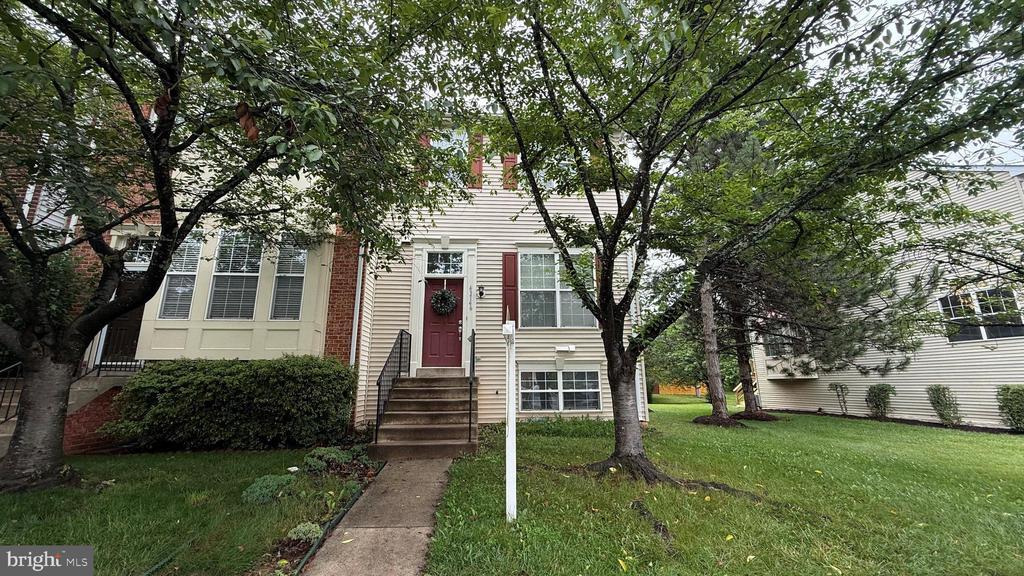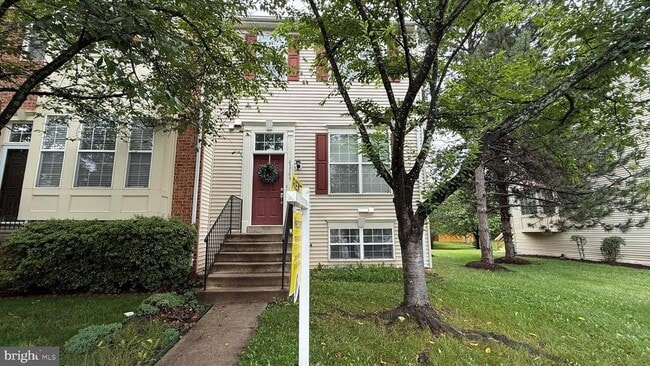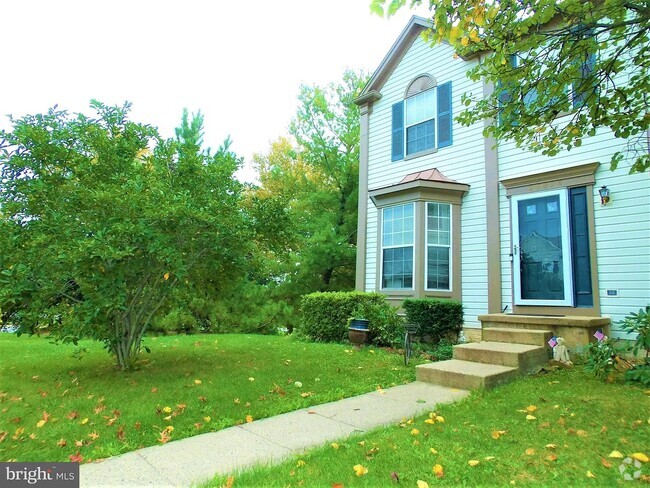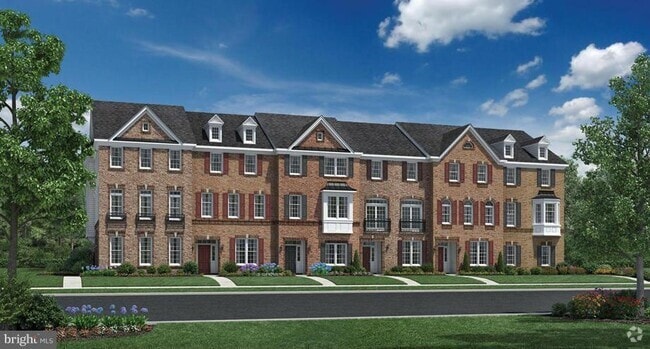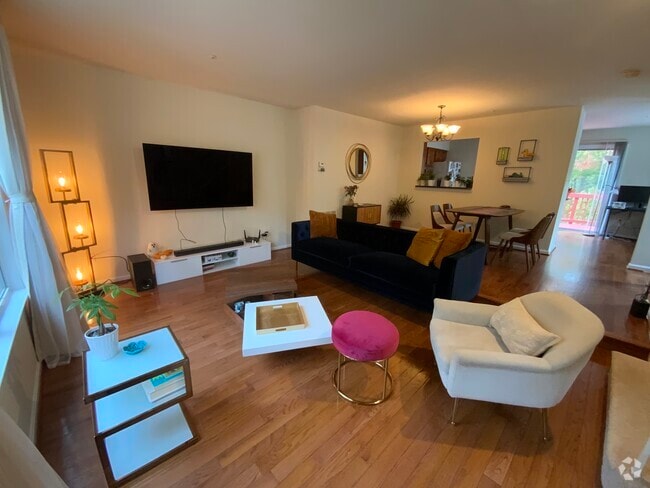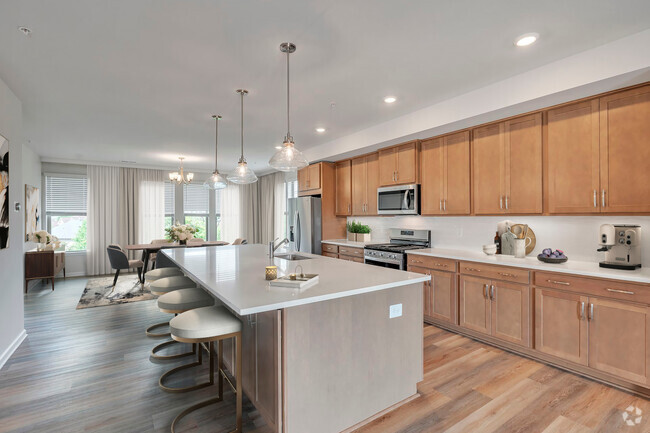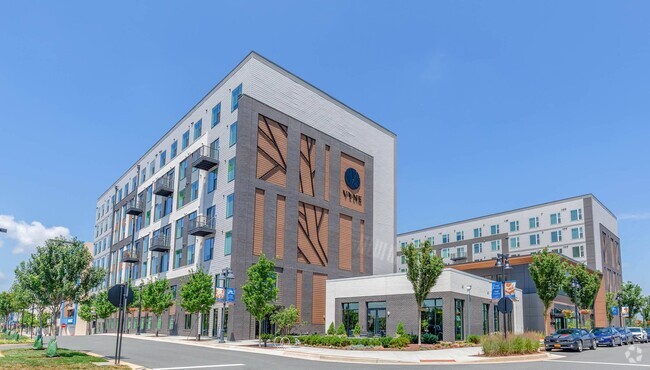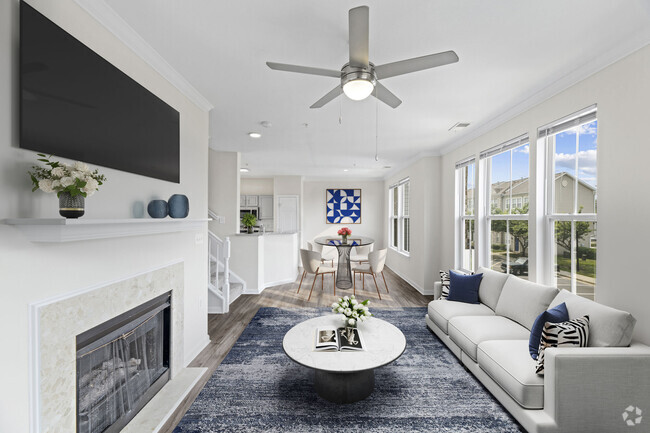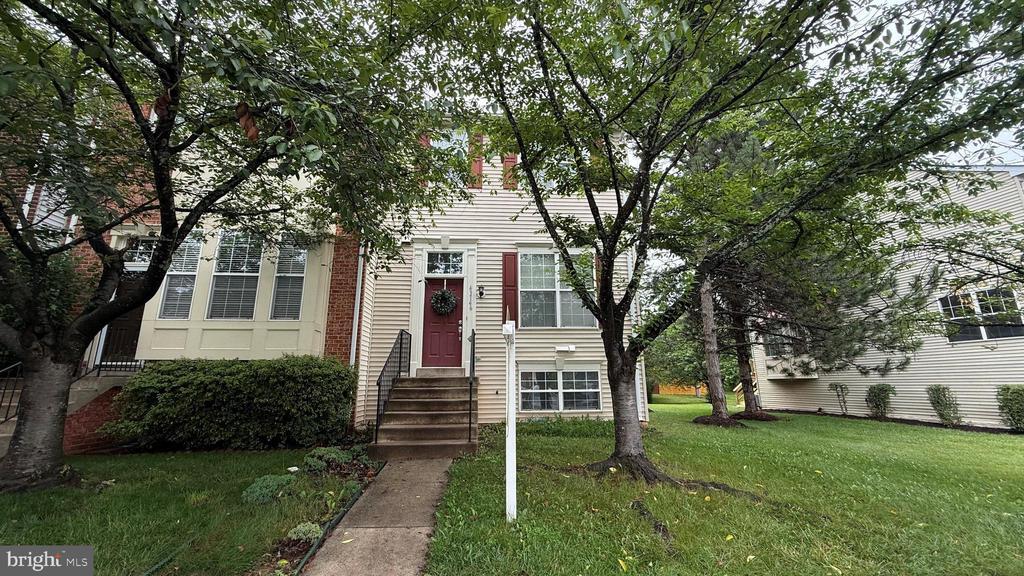43146 Gatwick Square
Ashburn, VA 20147
-
Bedrooms
3
-
Bathrooms
3
-
Square Feet
2,241 sq ft
-
Available
Available Jun 18
Highlights
- Fireplace
- Basement

About This Home
Bright & Beautiful Townhome in Ashburn Farm! Welcome to this stunning, sun-filled townhouse in the heart of sought-after Ashburn Farm! The main level features gleaming hardwood floors throughout the living room, dining room, and a spacious, open-concept family room/eat-in kitchen. The kitchen is a chef’s delight with granite countertops, 42†cabinets, and direct access to a large deck overlooking a lush backyard and expansive green common space—perfect for entertaining or simply enjoying a quiet morning outdoors. A convenient powder room rounds out the main level. Upstairs, the primary suite impresses with vaulted ceilings, a private en suite bath, and generous closet space. Two additional bedrooms share a full hall bathroom, and the laundry room is conveniently located on this level as well—no more hauling laundry up and down stairs! The fully finished walk-out lower level offers incredible flexibility with a fourth bedroom, a third full bath, and a spacious recreation room complete with a cozy fireplace, built-in cabinetry, counter, and sink—ideal for hosting guests or creating a private retreat. Walk out directly to the large fenced yard, perfect for pets, play, or relaxing outdoors. Enjoy everything Ashburn Farm has to offer, including 20+ miles of trails, outdoor pools, tennis and basketball courts, tot lots, scenic ponds, and a community pavilion and banquet room. All this in a location that's close to shopping, dining, and public transportation. This home has it all—space, style, and a vibrant community. Don’t miss it!
43146 Gatwick Square is a townhome located in Loudoun County and the 20147 ZIP Code. This area is served by the Loudoun County Public Schools attendance zone.
Home Details
Home Type
Year Built
Basement
Bedrooms and Bathrooms
Interior Spaces
Laundry
Listing and Financial Details
Lot Details
Parking
Schools
Utilities
Community Details
Overview
Pet Policy
Recreation
Contact
- Listed by Jana Gilbert | Weichert, REALTORS
- Phone Number
- Contact
-
Source
 Bright MLS, Inc.
Bright MLS, Inc.
- Fireplace
- Basement
Ashburn Farm is a family-oriented suburb about 33 miles northwest of Arlington and Washington DC. Featuring well-manicured lawns, cul-de-sacs, greenways, and parks, is a quiet, relaxed locale with apartments, townhomes, and houses available for rent. With access to some of the state’s best schools, playgrounds, pools, and more, Ashburn Farm is a popular place for families. Ashburn Farm is also community-oriented, hosting everything from yard sales to holiday lights contests. There are several shopping plazas with grocers, stores, and chain and local restaurants in Ashburn Farm as well. If you’re looking for a quiet location for commuting, Ashburn Farm is a great choice.
Learn more about living in Ashburn Farm| Colleges & Universities | Distance | ||
|---|---|---|---|
| Colleges & Universities | Distance | ||
| Drive: | 12 min | 6.7 mi | |
| Drive: | 15 min | 9.1 mi | |
| Drive: | 16 min | 9.4 mi | |
| Drive: | 33 min | 23.2 mi |
 The GreatSchools Rating helps parents compare schools within a state based on a variety of school quality indicators and provides a helpful picture of how effectively each school serves all of its students. Ratings are on a scale of 1 (below average) to 10 (above average) and can include test scores, college readiness, academic progress, advanced courses, equity, discipline and attendance data. We also advise parents to visit schools, consider other information on school performance and programs, and consider family needs as part of the school selection process.
The GreatSchools Rating helps parents compare schools within a state based on a variety of school quality indicators and provides a helpful picture of how effectively each school serves all of its students. Ratings are on a scale of 1 (below average) to 10 (above average) and can include test scores, college readiness, academic progress, advanced courses, equity, discipline and attendance data. We also advise parents to visit schools, consider other information on school performance and programs, and consider family needs as part of the school selection process.
View GreatSchools Rating Methodology
Data provided by GreatSchools.org © 2025. All rights reserved.
Transportation options available in Ashburn include Loudoun Gateway, Silver Line Center Platform, located 5.4 miles from 43146 Gatwick Square. 43146 Gatwick Square is near Washington Dulles International, located 10.3 miles or 19 minutes away, and Ronald Reagan Washington Ntl, located 35.2 miles or 52 minutes away.
| Transit / Subway | Distance | ||
|---|---|---|---|
| Transit / Subway | Distance | ||
| Drive: | 8 min | 5.4 mi | |
| Drive: | 9 min | 5.5 mi | |
| Drive: | 15 min | 9.3 mi | |
| Drive: | 21 min | 12.9 mi | |
| Drive: | 20 min | 13.6 mi |
| Commuter Rail | Distance | ||
|---|---|---|---|
| Commuter Rail | Distance | ||
|
Dickerson Marc Eb
|
Drive: | 46 min | 28.8 mi |
|
Dickerson Marc Eb
|
Drive: | 47 min | 28.9 mi |
|
|
Drive: | 56 min | 32.7 mi |
|
|
Drive: | 64 min | 36.4 mi |
| Drive: | 64 min | 36.5 mi |
| Airports | Distance | ||
|---|---|---|---|
| Airports | Distance | ||
|
Washington Dulles International
|
Drive: | 19 min | 10.3 mi |
|
Ronald Reagan Washington Ntl
|
Drive: | 52 min | 35.2 mi |
Time and distance from 43146 Gatwick Square.
| Shopping Centers | Distance | ||
|---|---|---|---|
| Shopping Centers | Distance | ||
| Walk: | 15 min | 0.8 mi | |
| Walk: | 17 min | 0.9 mi | |
| Drive: | 4 min | 1.8 mi |
| Parks and Recreation | Distance | ||
|---|---|---|---|
| Parks and Recreation | Distance | ||
|
Washington & Old Dominion Railroad Trail
|
Drive: | 8 min | 4.1 mi |
|
Red Rock Wilderness Regional Park
|
Drive: | 13 min | 6.6 mi |
|
Banshee Reeks Nature Preserve
|
Drive: | 12 min | 7.3 mi |
|
Claude Moore Park
|
Drive: | 15 min | 7.4 mi |
|
Oatlands Historic House & Gardens
|
Drive: | 21 min | 11.2 mi |
| Hospitals | Distance | ||
|---|---|---|---|
| Hospitals | Distance | ||
| Drive: | 8 min | 4.2 mi | |
| Drive: | 17 min | 8.9 mi | |
| Drive: | 19 min | 12.3 mi |
| Military Bases | Distance | ||
|---|---|---|---|
| Military Bases | Distance | ||
| Drive: | 51 min | 34.3 mi |
You May Also Like
Similar Rentals Nearby
-
-
-
-
-
-
1 / 34
-
-
-
-
What Are Walk Score®, Transit Score®, and Bike Score® Ratings?
Walk Score® measures the walkability of any address. Transit Score® measures access to public transit. Bike Score® measures the bikeability of any address.
What is a Sound Score Rating?
A Sound Score Rating aggregates noise caused by vehicle traffic, airplane traffic and local sources
