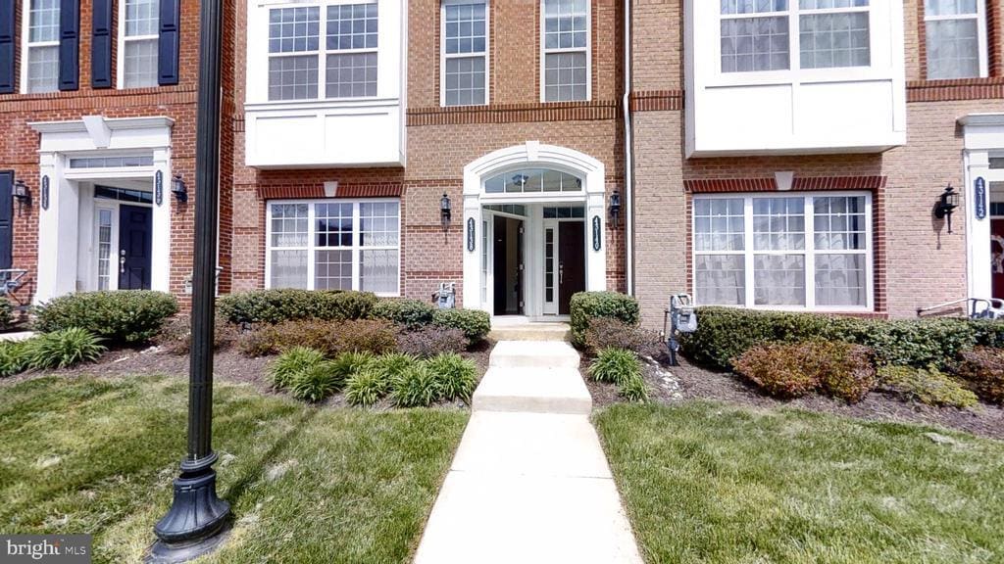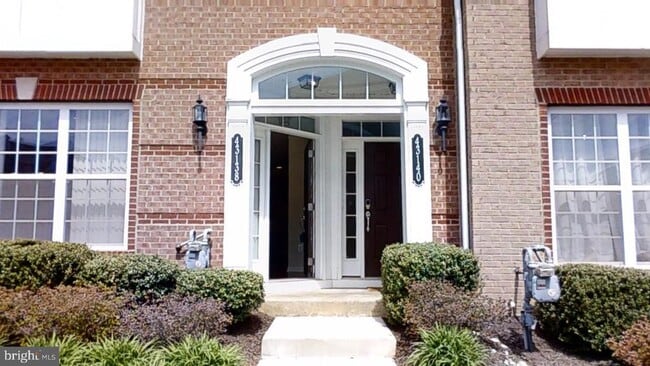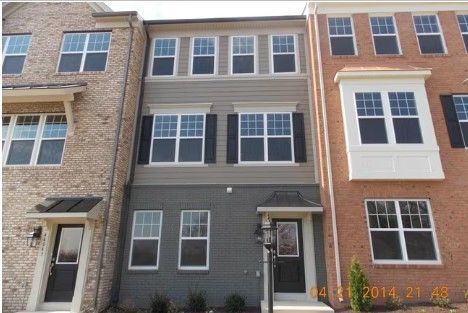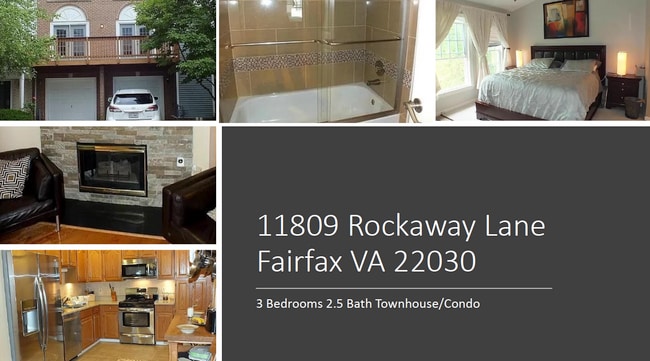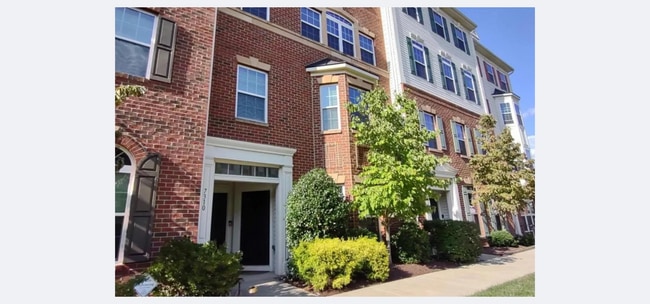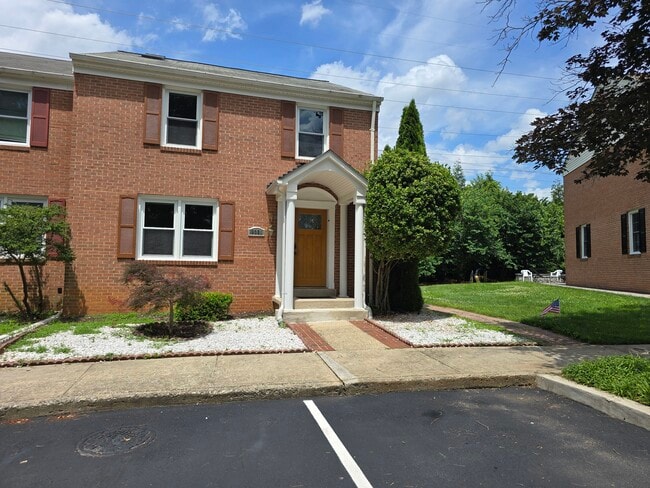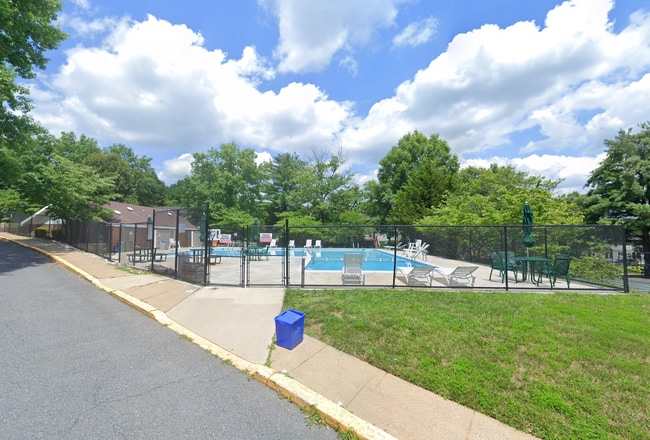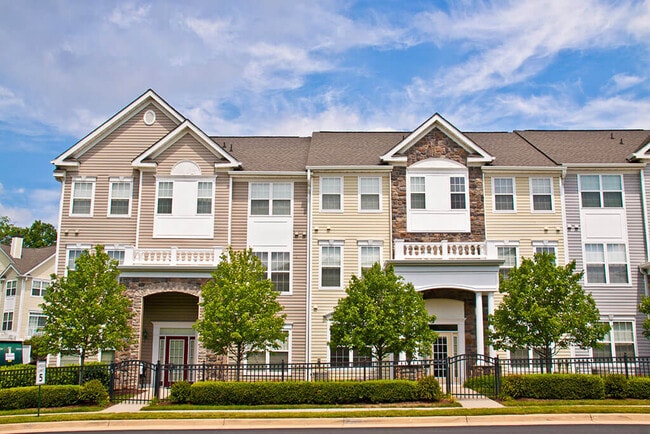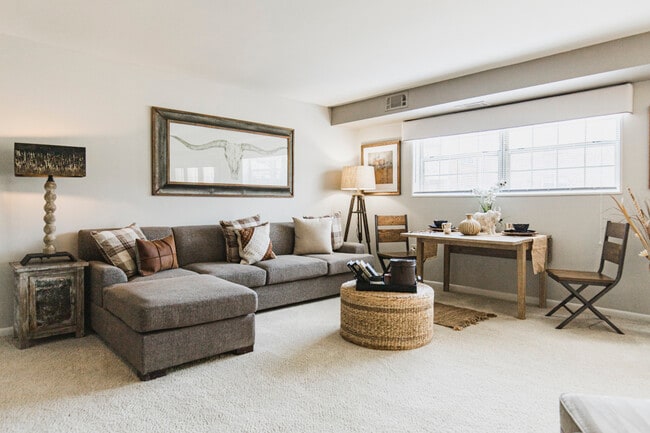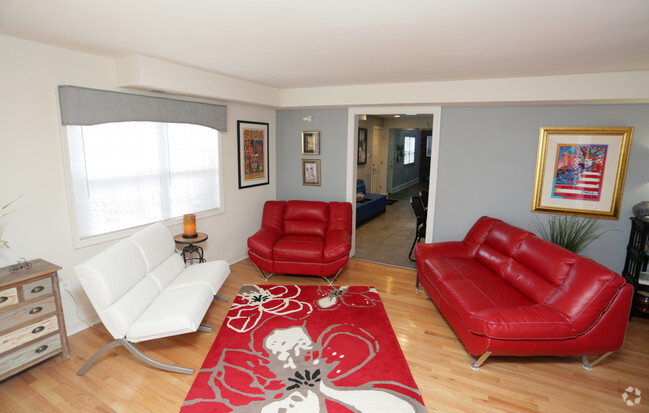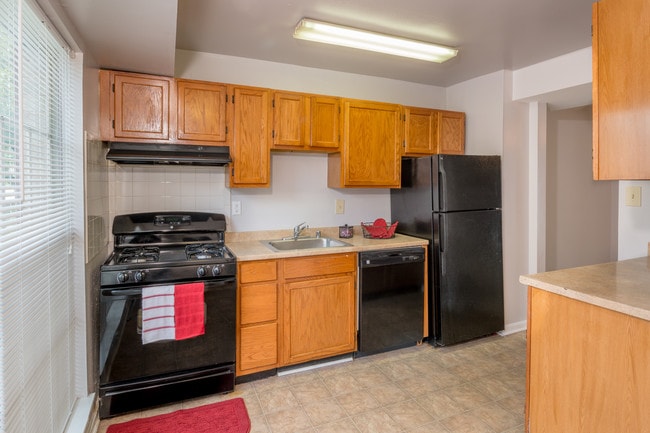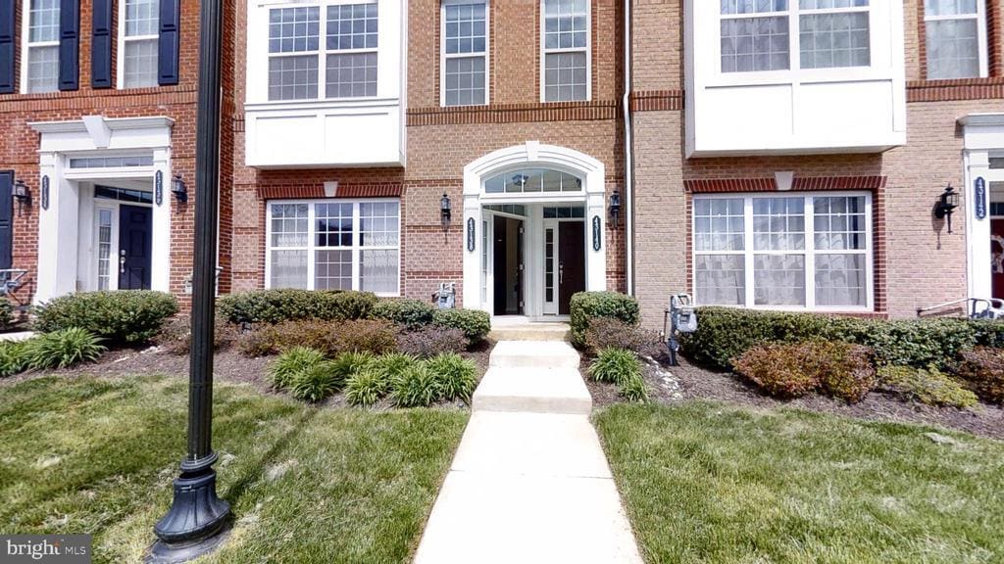43138 Thoroughfare Gap Terrace
Brambleton, VA 20148
-
Bedrooms
3
-
Bathrooms
2.5
-
Square Feet
--
-
Available
Available Now
Highlights
- Open Floorplan
- Contemporary Architecture
- Wood Flooring
- Upgraded Countertops
- 1 Car Attached Garage
- Soaking Tub

About This Home
Live cozy at this lower interior town home style condo w/1625 sq feet on 2 levels, 1 car rear entry garage, 3 spacious bedrooms & 2.5 baths * One of the best appointed condos w/highest level options in amenity based Loudoun Valley Estates Sub-Division * Open front views which feels like living in an end Condo * Flowing wide plank wood floors on main level & upper level hallway * Oak staircase * Upgraded cabinets w/end panels, SS appliances, striking bold granite pattern, under cabinet lighting & back splash * Tray Ceiling @ Master Bedroom, Dual Shower Head @ Master bath * Designer carpet flooring at bedrooms * Box elevation provides extra space in one of the secondary bedrooms * Impressive drapery vertical blinds in living & master bedroom, pull up & down shades in secondary bedrooms & bathrooms * Ample recessed lights * Heart of Ashburn - Quick access to Dulles international Airport, Dulles Landing Shopping, Brambleton Town Center & more * Close to major commuting routes like Loudoun County Parkway, Dulles Toll Rd, Belmont Ridge & more * Silver Line Metro Station * Minutes to Brambleton Park & Ride * Medical, Banks & Restaurants * Walk-able to Stone Hill middle school, community swimming pool, tot lot, & fitness * Ample parking for visitors * Excellence in style, function & location RENTSPREE ONLINE APPLICATION: Provided at 'Lease Information' category of the Listing! RENT REQUIREMENTS: 1) Single Applicant's income is 3 times the monthly rent, and NOT combined income of the Applicants' 2) Each Applicant's credit scores are a minimum of 680 3) Good rental verification
43138 Thoroughfare Gap Terrace is a townhome located in Loudoun County and the 20148 ZIP Code. This area is served by the Loudoun County Public Schools attendance zone.
Home Details
Home Type
Year Built
Bedrooms and Bathrooms
Home Design
Interior Spaces
Kitchen
Laundry
Listing and Financial Details
Lot Details
Parking
Utilities
Community Details
Amenities
Overview
Pet Policy
Contact
- Listed by Sri Meka | Realty Resource
- Phone Number
- Contact
-
Source
 Bright MLS, Inc.
Bright MLS, Inc.
- Dishwasher
Situated about 30 miles northwest of Washington, DC, Loudoun Valley Estates is an upscale, suburban neighborhood in Ashburn. Loudoun Valley Estates residents delight in close proximity to numerous shopping centers such as the Brambleton Town Center, Shoppes at Ryan Park, and the expansive Dulles Town Center Mall.
Families flock to Loudoun Valley Estates for its great public schools, modern amenities, and convenient locale. Loudoun Valley Estates is just a short drive away from attractions like Manassas National Battlefield Park, Bull Run Regional Park, and the Steven F. Udvar-Hazy Center as well as multiple vineyards and wineries. Commuting and traveling from Loudoun Valley Estates is a breeze with access to Route 267, U.S. 50, and Dulles International Airport.
Learn more about living in Loudoun Valley Estates| Colleges & Universities | Distance | ||
|---|---|---|---|
| Colleges & Universities | Distance | ||
| Drive: | 20 min | 9.7 mi | |
| Drive: | 20 min | 9.9 mi | |
| Drive: | 19 min | 10.1 mi | |
| Drive: | 26 min | 14.4 mi |
 The GreatSchools Rating helps parents compare schools within a state based on a variety of school quality indicators and provides a helpful picture of how effectively each school serves all of its students. Ratings are on a scale of 1 (below average) to 10 (above average) and can include test scores, college readiness, academic progress, advanced courses, equity, discipline and attendance data. We also advise parents to visit schools, consider other information on school performance and programs, and consider family needs as part of the school selection process.
The GreatSchools Rating helps parents compare schools within a state based on a variety of school quality indicators and provides a helpful picture of how effectively each school serves all of its students. Ratings are on a scale of 1 (below average) to 10 (above average) and can include test scores, college readiness, academic progress, advanced courses, equity, discipline and attendance data. We also advise parents to visit schools, consider other information on school performance and programs, and consider family needs as part of the school selection process.
View GreatSchools Rating Methodology
Data provided by GreatSchools.org © 2025. All rights reserved.
Transportation options available in Brambleton include Loudoun Gateway, Silver Line Center Platform, located 4.6 miles from 43138 Thoroughfare Gap Terrace. 43138 Thoroughfare Gap Terrace is near Washington Dulles International, located 9.5 miles or 20 minutes away, and Ronald Reagan Washington Ntl, located 34.4 miles or 52 minutes away.
| Transit / Subway | Distance | ||
|---|---|---|---|
| Transit / Subway | Distance | ||
| Drive: | 9 min | 4.6 mi | |
| Drive: | 9 min | 4.7 mi | |
| Drive: | 16 min | 8.5 mi | |
| Drive: | 21 min | 12.1 mi | |
| Drive: | 21 min | 12.8 mi |
| Commuter Rail | Distance | ||
|---|---|---|---|
| Commuter Rail | Distance | ||
|
|
Drive: | 33 min | 18.7 mi |
|
|
Drive: | 34 min | 19.3 mi |
|
|
Drive: | 38 min | 20.6 mi |
|
|
Drive: | 39 min | 20.6 mi |
|
|
Drive: | 38 min | 21.6 mi |
| Airports | Distance | ||
|---|---|---|---|
| Airports | Distance | ||
|
Washington Dulles International
|
Drive: | 20 min | 9.5 mi |
|
Ronald Reagan Washington Ntl
|
Drive: | 52 min | 34.4 mi |
Time and distance from 43138 Thoroughfare Gap Terrace.
| Shopping Centers | Distance | ||
|---|---|---|---|
| Shopping Centers | Distance | ||
| Drive: | 6 min | 2.5 mi | |
| Drive: | 7 min | 2.7 mi | |
| Drive: | 6 min | 3.2 mi |
| Parks and Recreation | Distance | ||
|---|---|---|---|
| Parks and Recreation | Distance | ||
|
Washington & Old Dominion Railroad Trail
|
Drive: | 13 min | 6.5 mi |
|
Gilbert's Corner Regional Park
|
Drive: | 14 min | 8.3 mi |
|
Frying Pan Farm Park
|
Drive: | 19 min | 10.4 mi |
|
Kidwell Farm
|
Drive: | 19 min | 10.4 mi |
|
Steven F. Udvar-Hazy Center
|
Drive: | 21 min | 11.0 mi |
| Hospitals | Distance | ||
|---|---|---|---|
| Hospitals | Distance | ||
| Drive: | 8 min | 4.5 mi | |
| Drive: | 18 min | 9.7 mi | |
| Drive: | 20 min | 11.5 mi |
| Military Bases | Distance | ||
|---|---|---|---|
| Military Bases | Distance | ||
| Drive: | 45 min | 24.7 mi |
You May Also Like
Similar Rentals Nearby
What Are Walk Score®, Transit Score®, and Bike Score® Ratings?
Walk Score® measures the walkability of any address. Transit Score® measures access to public transit. Bike Score® measures the bikeability of any address.
What is a Sound Score Rating?
A Sound Score Rating aggregates noise caused by vehicle traffic, airplane traffic and local sources
