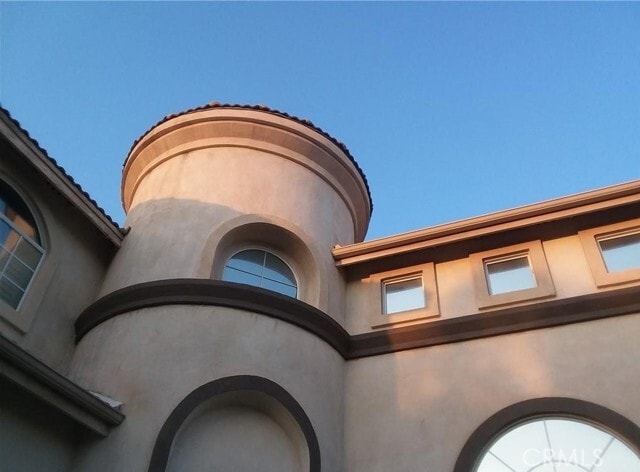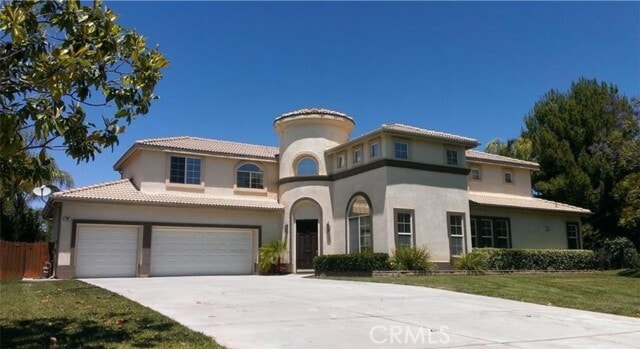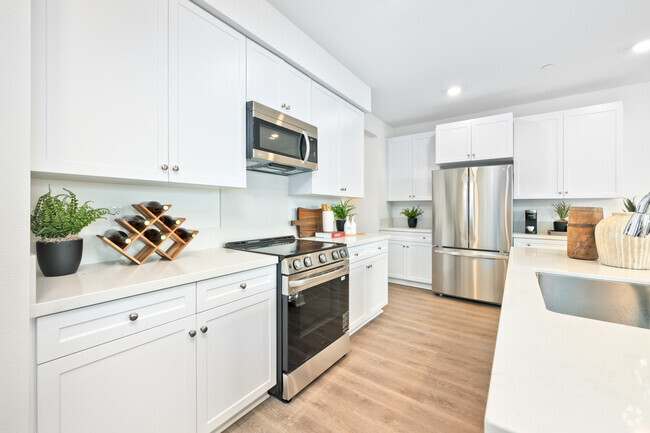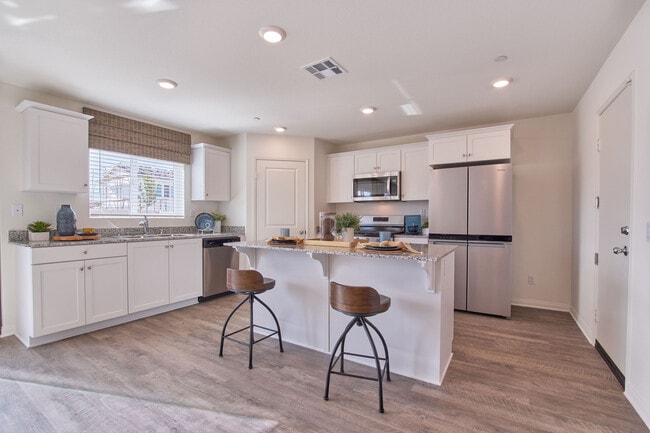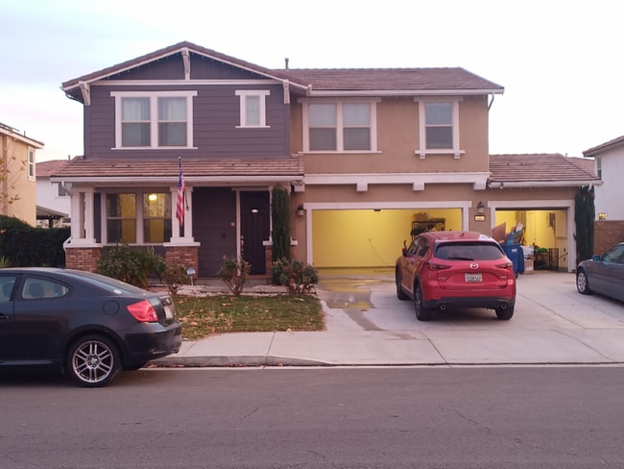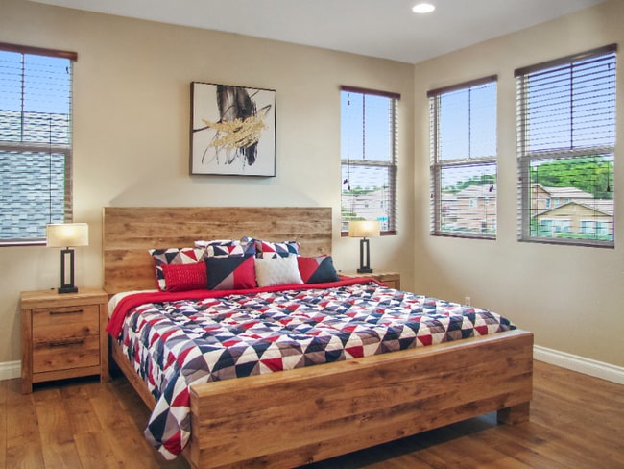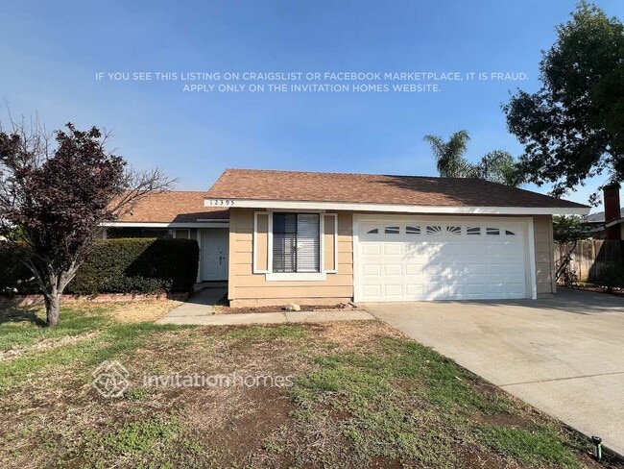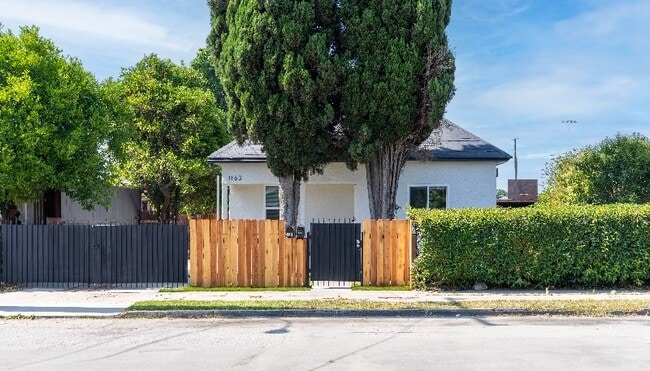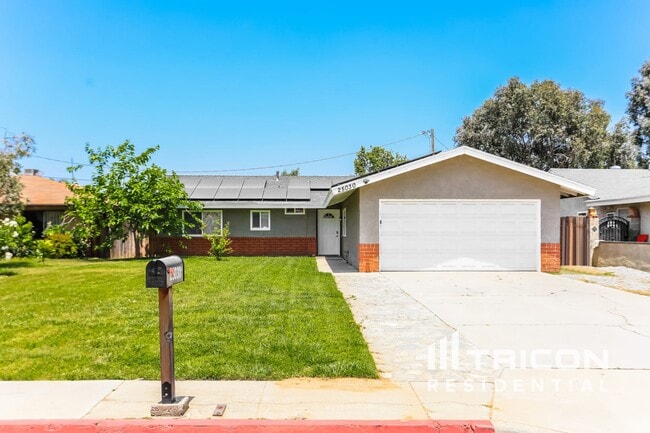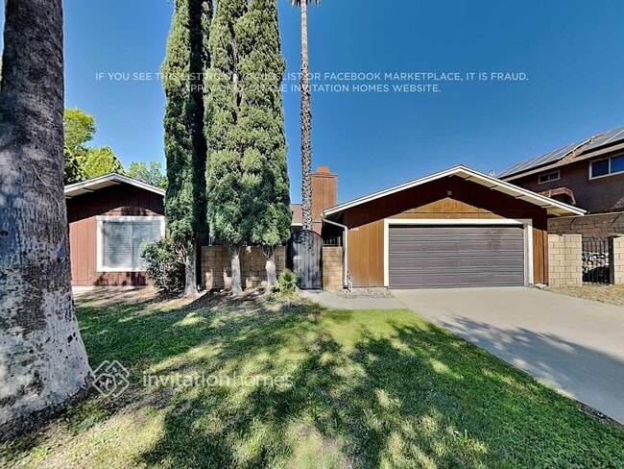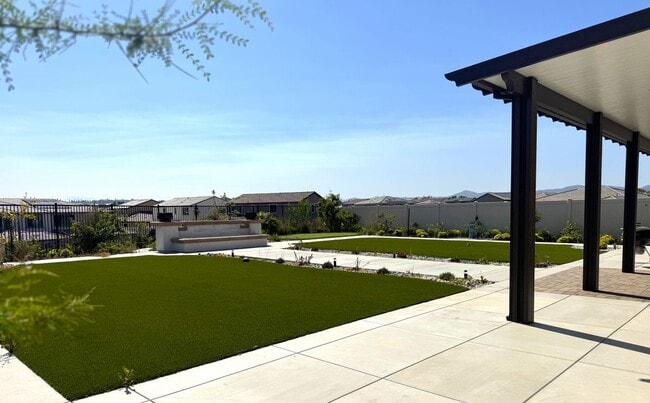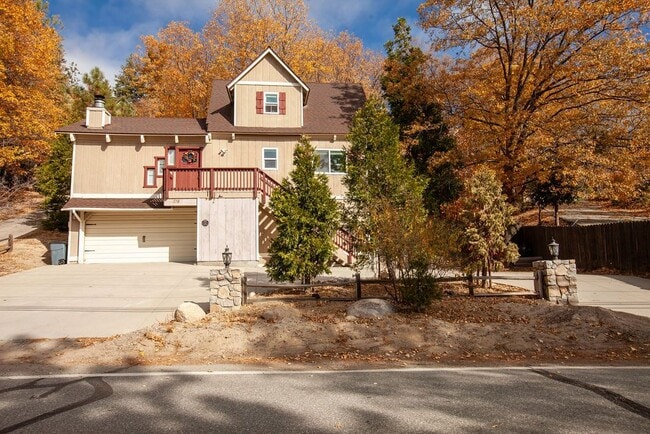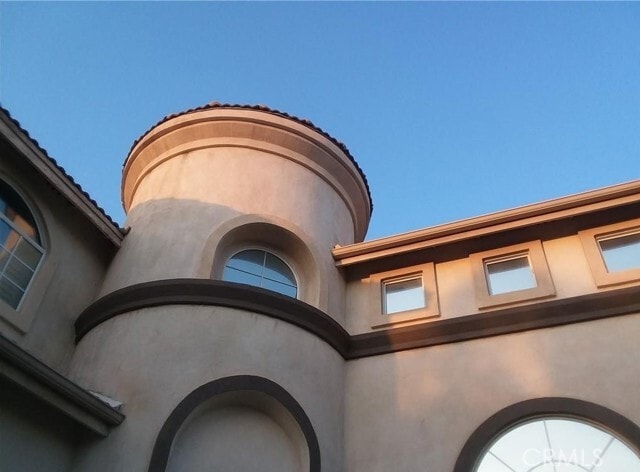43 Valencia Ln
Redlands, CA 92374
-
Bedrooms
5
-
Bathrooms
4
-
Square Feet
2,957 sq ft
-
Available
Available Now
Highlights
- Filtered Pool
- In Ground Spa
- Open Floorplan
- Vaulted Ceiling
- Traditional Architecture
- Wood Flooring

About This Home
BEAUTIFUL CUSTOM BUILT SPACIOUS HOME. SITUATES IN A QUIET CUL-DE-SAC. CLOSE TO ALL SCHOOLS INCLUDING COLLEGE AND UNIVERSITY OF REDLANDS, IT HAS 5 BEDROOMS, 3 1/2 BATHROOMS 3-CAR GARAGE WITH 2 REMOTE OPENERS, ONE BEDROOM AND ITS OWN FULL BATH DOWNSTAIRS. MANY OUTSTANDING FEATURES, FORMAL DINING ROOM, LIVING ROOM, 2-STORY VAULTED CEILING, SEPARATE FAMILY ROOM WITH COZY FIREPLACE, BUTLER PANTRY, DOWNSTAIRS LAUNDRY ROOM WITH A UTILITY SINK, GOURMET KITCHEN WITH WALK-IN PANTRY, SPACIOUS BEDROOMS, MASTER BEDROOM AND WALK-IN CLOSET, WOOD AND TILE FLOORS, PLANTATION SHUTTERS, CEILING FANS, TINTED DOUBLE PANE WINDOWS, FRENCH DOOR TO A COVERED PATIO AND FAMILY SIZE POOL & SPA ON A HUGE 1/3 AC+ LOT, LARGE BACKYARD COMPLETELY FENCED AND MUCH MORE FOR THE DISCRIMINATE. HURRY AND COME TO ENJOY THIS CASTLE HOME, CHILL IN THE POOL, ENJOY SUMMER BBQ WITH YOUR LOVING FAMILY AND FRIENDS. SEE YOU SOON! RENT EXCLUDES ALL UTILITIES, WATER, SEWAGE, TRASH, PEST & VECTOR CONTROLS, MAINTENANCE, FIRST $250 REPAIRS, POOL & GARDEN SERVICES, HOA MLS# IV25168456
43 Valencia Ln is a house located in San Bernardino County and the 92374 ZIP Code. This area is served by the Redlands Unified attendance zone.
Home Details
Home Type
Year Built
Bedrooms and Bathrooms
Flooring
Home Design
Home Security
Interior Spaces
Kitchen
Laundry
Listing and Financial Details
Location
Lot Details
Outdoor Features
Parking
Pool
Utilities
Views
Community Details
Overview
Pet Policy
Fees and Policies
The fees below are based on community-supplied data and may exclude additional fees and utilities.
- Parking
-
Garage--
-
Other--
Details
Lease Options
-
12 Months
Contact
- Listed by BRUCE KO | BRUCE KO REALTOR
- Phone Number
- Contact
-
Source
 California Regional Multiple Listing Service
California Regional Multiple Listing Service
- Washer/Dryer Hookup
- Air Conditioning
- Heating
- Fireplace
- Dishwasher
- Disposal
- Granite Countertops
- Pantry
- Microwave
- Oven
- Range
- Breakfast Nook
- Hardwood Floors
- Carpet
- Tile Floors
- Dining Room
- Double Pane Windows
- Window Coverings
- Fenced Lot
- Patio
- Spa
- Pool
Located about ten miles east of San Bernardino, North Redlands consists of the portion of Redlands north of I-10, stretching just past the Santa Ana River. This neighborhood offers beautiful streets lined with ranch-style houses in addition to modest residences near the University of Redlands, where neighbors gather for a chat on each other's porches after a day at work.
Families often choose this part of Redlands for its affordable housing options, tight-knit community, and close proximity to schools with some of the highest academic achievement ratings in the state. University students, faculty, and staff also choose this neighborhood for the easy commute.
North Redlands is convenient to the many charms of Downtown Redlands as well as numerous retail delights at Citrus Plaza and Mountain Grove Shopping Center. The neighborhood is also just a short drive away from the sprawling San Bernardino National Forest, which is teeming with opportunities for outdoor recreation.
Learn more about living in North Redlands| Colleges & Universities | Distance | ||
|---|---|---|---|
| Colleges & Universities | Distance | ||
| Drive: | 5 min | 2.3 mi | |
| Drive: | 14 min | 8.5 mi | |
| Drive: | 19 min | 12.1 mi | |
| Drive: | 28 min | 18.4 mi |
 The GreatSchools Rating helps parents compare schools within a state based on a variety of school quality indicators and provides a helpful picture of how effectively each school serves all of its students. Ratings are on a scale of 1 (below average) to 10 (above average) and can include test scores, college readiness, academic progress, advanced courses, equity, discipline and attendance data. We also advise parents to visit schools, consider other information on school performance and programs, and consider family needs as part of the school selection process.
The GreatSchools Rating helps parents compare schools within a state based on a variety of school quality indicators and provides a helpful picture of how effectively each school serves all of its students. Ratings are on a scale of 1 (below average) to 10 (above average) and can include test scores, college readiness, academic progress, advanced courses, equity, discipline and attendance data. We also advise parents to visit schools, consider other information on school performance and programs, and consider family needs as part of the school selection process.
View GreatSchools Rating Methodology
Data provided by GreatSchools.org © 2025. All rights reserved.
You May Also Like
Similar Rentals Nearby
What Are Walk Score®, Transit Score®, and Bike Score® Ratings?
Walk Score® measures the walkability of any address. Transit Score® measures access to public transit. Bike Score® measures the bikeability of any address.
What is a Sound Score Rating?
A Sound Score Rating aggregates noise caused by vehicle traffic, airplane traffic and local sources
