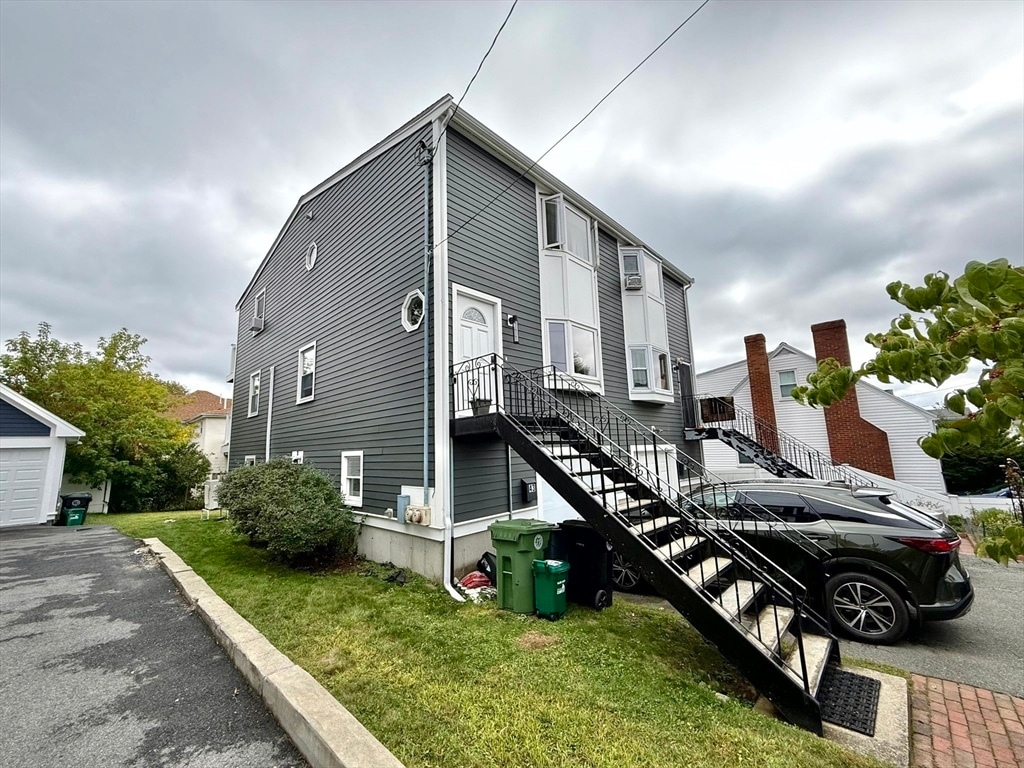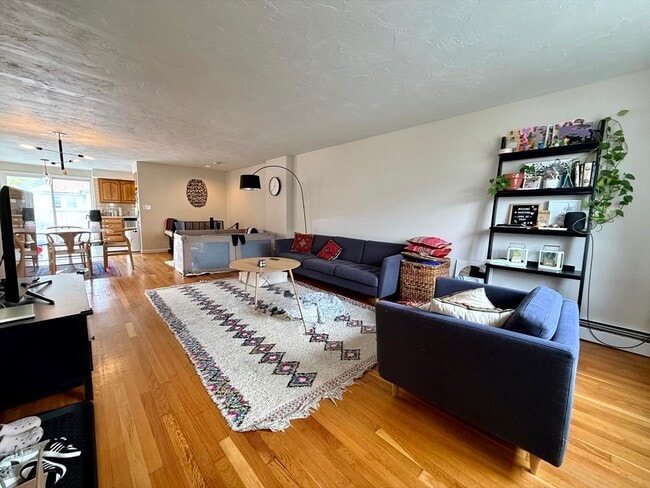$4,600
Total Monthly Price3 Beds, 1.5 Baths, 1,850 sq ft





Bedrooms
2
Bathrooms
2.5
Square Feet
1,900 sq ft
Available
Available Oct 25

Available November 1st! Beautiful 2 bedroom,2.5 bathroom townhouse in desirable Watertown with suite-style bedrooms that give you real privacy. This spacious home features gorgeous hardwood floors on the main level and a fantastic master bedroom with tons of space plus an amazing skylight that floods the room with natural light. The second bedroom is super practical with two closets - you'll never run out of storage space. Step out onto either of your two private balconies overlooking the backyard for your morning coffee or to unwind after work. The finished basement is a real bonus - use it as a playroom for the kids,home office,extra bedroom,or whatever you need. Laundry is conveniently tucked away downstairs too. Stay comfortable year-round with mini-split AC units,and never worry about parking with the large garage. This townhouse really has it all in a great Watertown location. Pets negotiable. Required up-front: First month's rent and last month's rent. MLS# 73432988
43 Edenfield Ave is a townhome located in Middlesex County and the 02472 ZIP Code.
Basement
Bedrooms and Bathrooms
Home Design
Interior Spaces
Kitchen
Laundry
Listing and Financial Details
Location
Lot Details
Outdoor Features
Parking
Utilities
Amenities
Overview
Pet Policy
Recreation
The fees below are based on community-supplied data and may exclude additional fees and utilities.
Watertown was one of the first English settlements in the early 1600’s. Today, the city (part of the Greater Boston area) is a charming and desirable setting along the Charles River. Watertown’s West End is classic New England. Charming historic homes on tree-lined streets embody the charm of Boston and the surrounding areas. The rental market here is diverse, and outside of long-standing homes you’ll find modern mid-rise apartments close to the river. West End is popular with families since it’s just outside of the heart of the city, and residents have access to highly rated schools. Explore the history of the area at Browne House, or head closer to Watertown Square for more museums, parks, and shopping and dining options along Beacon Street.
Learn more about living in Watertown West End| Colleges & Universities | Distance | ||
|---|---|---|---|
| Colleges & Universities | Distance | ||
| Drive: | 6 min | 2.7 mi | |
| Drive: | 11 min | 3.9 mi | |
| Drive: | 9 min | 4.3 mi | |
| Drive: | 11 min | 4.5 mi |
Transportation options available in Watertown include Newton Centre Station, located 3.8 miles from 43 Edenfield Ave. 43 Edenfield Ave is near General Edward Lawrence Logan International, located 12.2 miles or 22 minutes away.
| Transit / Subway | Distance | ||
|---|---|---|---|
| Transit / Subway | Distance | ||
|
|
Drive: | 10 min | 3.8 mi |
|
|
Drive: | 10 min | 4.0 mi |
|
|
Drive: | 11 min | 4.2 mi |
|
|
Drive: | 11 min | 4.3 mi |
|
|
Drive: | 11 min | 4.3 mi |
| Commuter Rail | Distance | ||
|---|---|---|---|
| Commuter Rail | Distance | ||
|
|
Drive: | 4 min | 1.3 mi |
|
|
Drive: | 6 min | 2.4 mi |
|
|
Drive: | 5 min | 2.5 mi |
|
|
Drive: | 4 min | 2.5 mi |
| Drive: | 5 min | 2.6 mi |
| Airports | Distance | ||
|---|---|---|---|
| Airports | Distance | ||
|
General Edward Lawrence Logan International
|
Drive: | 22 min | 12.2 mi |
Time and distance from 43 Edenfield Ave.
| Shopping Centers | Distance | ||
|---|---|---|---|
| Shopping Centers | Distance | ||
| Walk: | 15 min | 0.8 mi | |
| Walk: | 15 min | 0.8 mi | |
| Drive: | 4 min | 1.3 mi |
| Parks and Recreation | Distance | ||
|---|---|---|---|
| Parks and Recreation | Distance | ||
|
Beaver Brook Reservation
|
Drive: | 5 min | 2.7 mi |
|
Mass Audubon's Habitat Education Center and Wildlife Sanctuary
|
Drive: | 10 min | 3.4 mi |
|
Harvard-Smithsonian Center for Astrophysics
|
Drive: | 9 min | 4.0 mi |
|
Chestnut Hill Reservation
|
Drive: | 11 min | 4.3 mi |
|
Hammond Pond Reservation
|
Drive: | 11 min | 4.4 mi |
| Hospitals | Distance | ||
|---|---|---|---|
| Hospitals | Distance | ||
| Drive: | 5 min | 1.8 mi | |
| Drive: | 8 min | 3.3 mi | |
| Drive: | 9 min | 3.7 mi |
| Military Bases | Distance | ||
|---|---|---|---|
| Military Bases | Distance | ||
| Drive: | 19 min | 9.7 mi | |
| Drive: | 24 min | 12.2 mi |
$4,600
Total Monthly Price3 Beds, 1.5 Baths, 1,850 sq ft
$6,100
Total Monthly Price3 Beds, 2 Baths, 1,368 sq ft
$4,575
Total Monthly Price4 Beds, 3 Baths, 2,000 sq ft
$2,950
Total Monthly Price2 Beds, 1.5 Baths, 1,190 sq ft
$2,890 - $6,715
Total Monthly Price2-3 Beds
$3,134 - $4,067
Total Monthly Price2 Beds
What Are Walk Score®, Transit Score®, and Bike Score® Ratings?
Walk Score® measures the walkability of any address. Transit Score® measures access to public transit. Bike Score® measures the bikeability of any address.
What is a Sound Score Rating?
A Sound Score Rating aggregates noise caused by vehicle traffic, airplane traffic and local sources