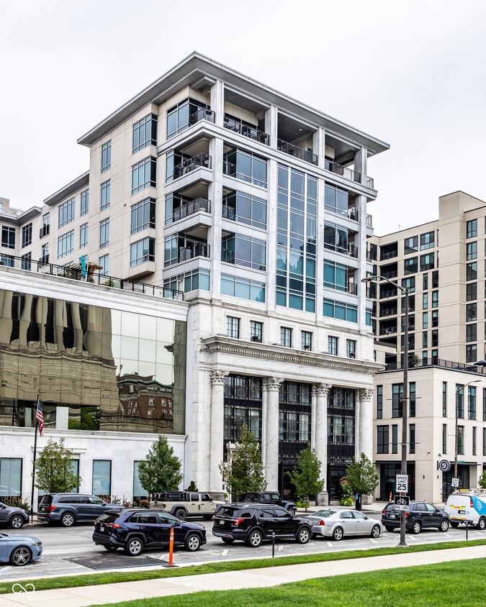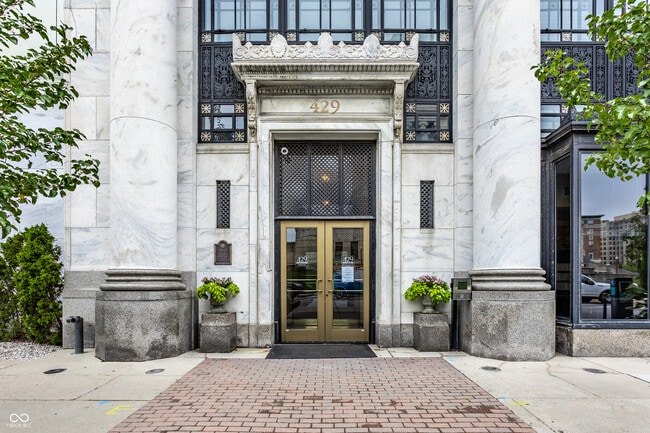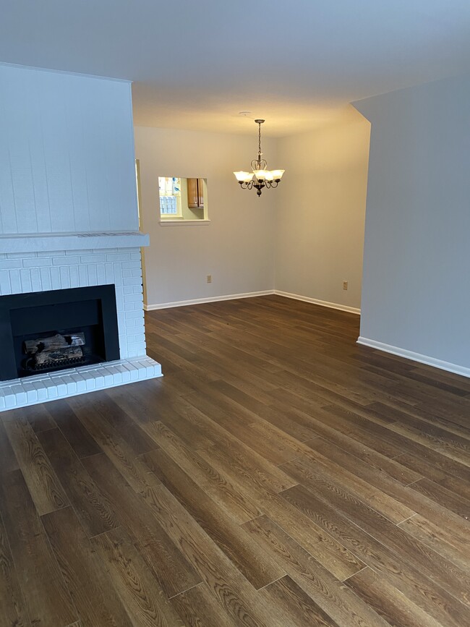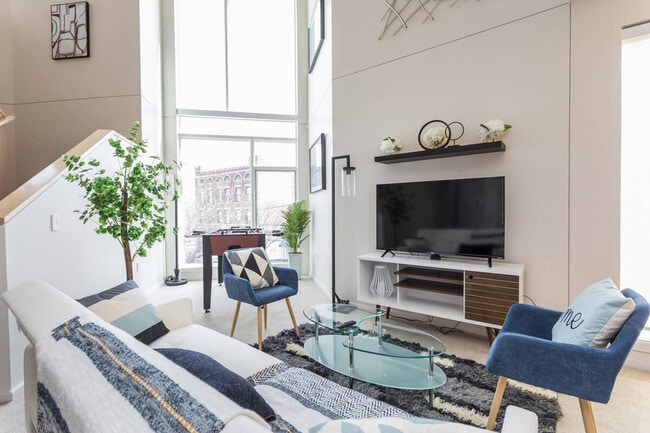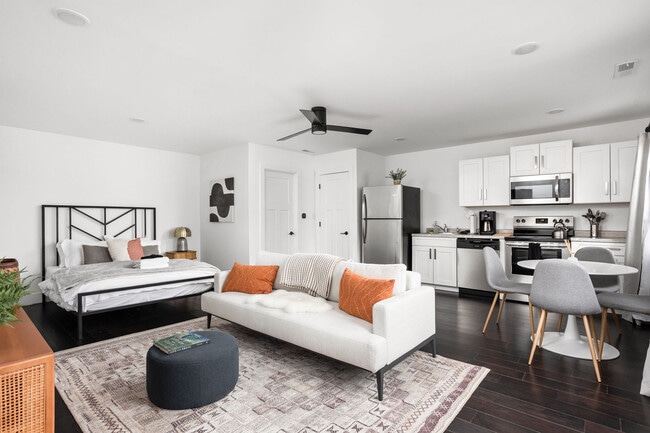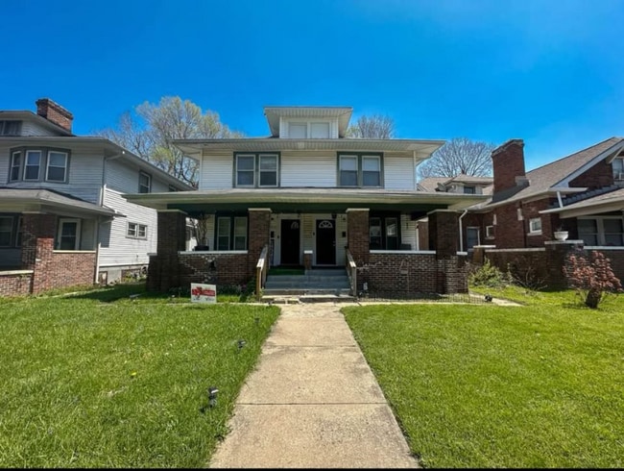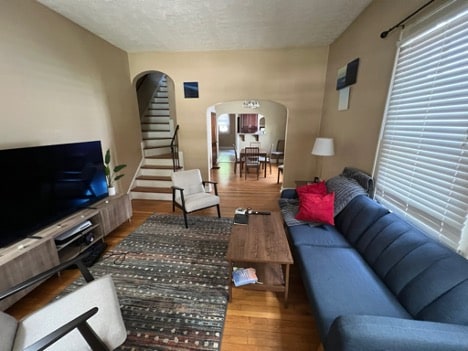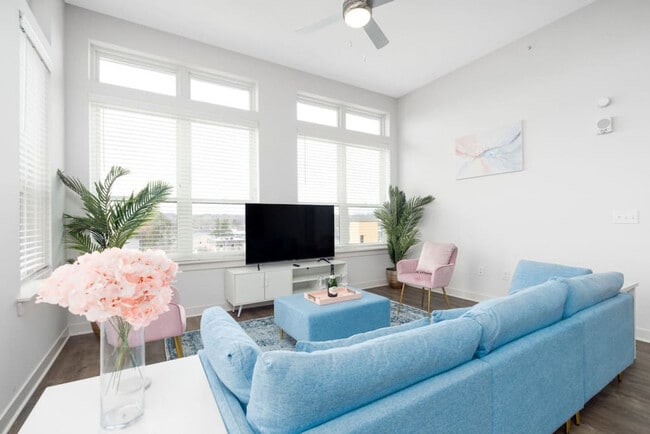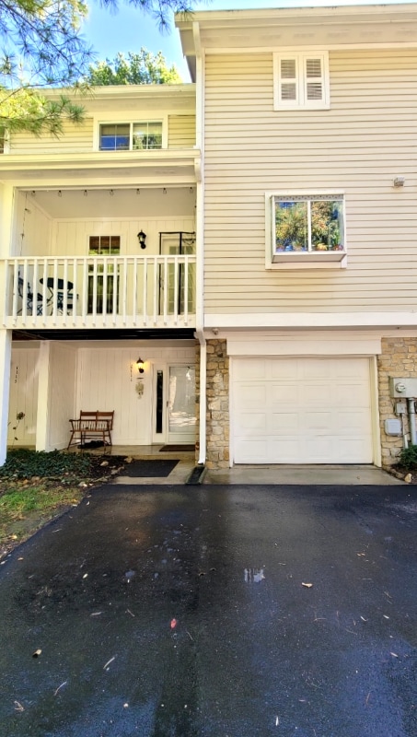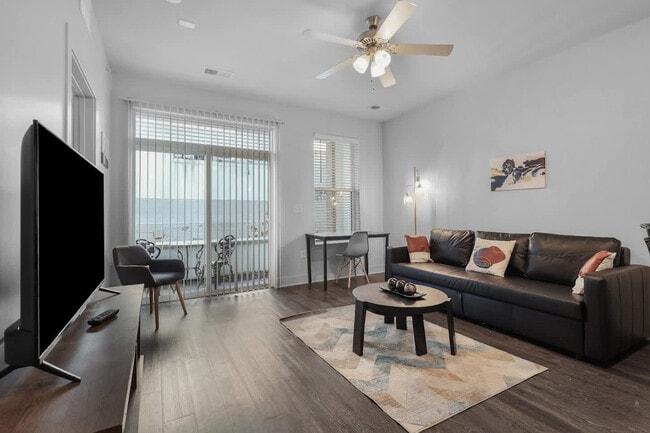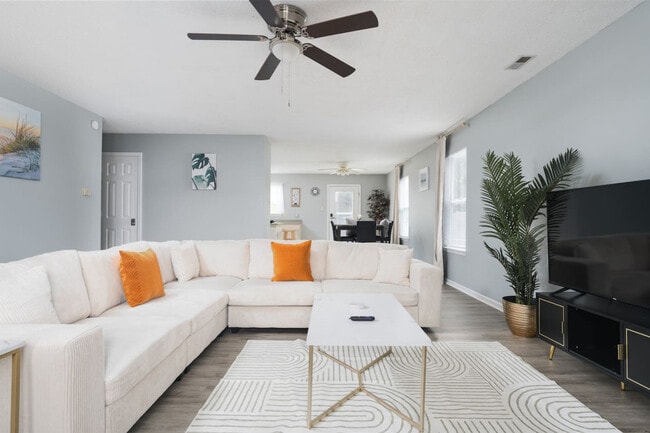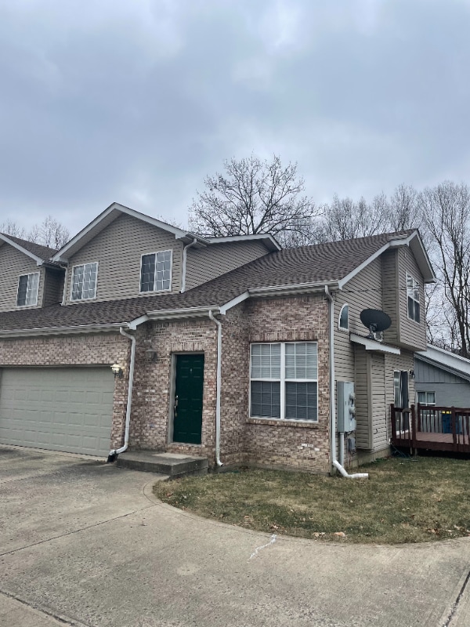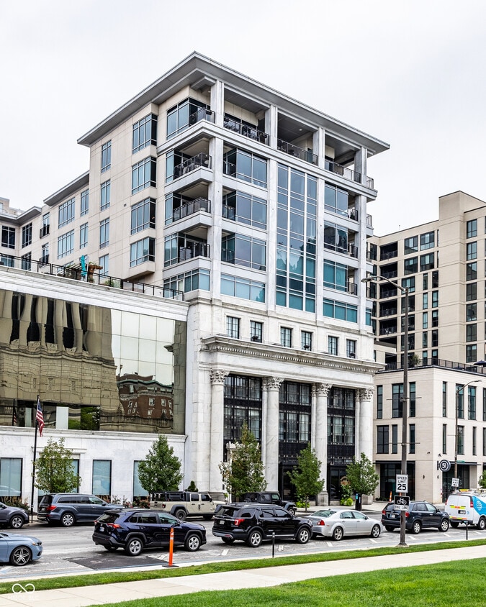429 N Pennsylvania St Unit 603
Indianapolis, IN 46204
-
Bedrooms
2
-
Bathrooms
2
-
Square Feet
1,628 sq ft
-
Available
Available Now
Highlights
- City View
- Contemporary Architecture
- Wood Flooring
- Formal Dining Room
- Balcony
- 2 Car Attached Garage

About This Home
Perched above Indianapolis with city views,this elegant 2 bed,2 bath residence offers a rare opportunity to own a piece of one of downtown Indianapolis' most exclusive addresses-shared by just 18 luxury units. Floor-to-ceiling windows flood the space with natural light. Smart home features include app-controlled lighting,automated blinds,and radiant heated bathroom floors for year-round comfort. Step outside your door and into the heart of the city,surrounded by Indianapolis' most iconic cultural landmarks-from the Symphony and Central Library to Mass Ave,professional sports venues,fine dining,and more. Luxury. Privacy. Location. This is downtown living at its finest. Based on information submitted to the MLS GRID as of [see last changed date above]. All data is obtained from various sources and may not have been verified by broker or MLS GRID. Supplied Open House Information is subject to change without notice. All information should be independently reviewed and verified for accuracy. Properties may or may not be listed by the office/agent presenting the information. Some IDX listings have been excluded from this website. Prices displayed on all Sold listings are the Last Known Listing Price and may not be the actual selling price.
429 N Pennsylvania St is a condo located in Marion County and the 46204 ZIP Code.
Home Details
Home Type
Year Built
Bedrooms and Bathrooms
Home Design
Interior Spaces
Kitchen
Laundry
Listing and Financial Details
Lot Details
Outdoor Features
Parking
Utilities
Views
Community Details
Overview
Pet Policy
Fees and Policies
The fees below are based on community-supplied data and may exclude additional fees and utilities.
- Parking
-
Garage--
Contact
- Listed by Lauren Hewitt | F.C. Tucker Company
- Phone Number
- Contact
-
Source
 MIBOR REALTOR® Association
MIBOR REALTOR® Association
- Washer/Dryer
- Air Conditioning
- Heating
- Fireplace
- Dishwasher
- Disposal
- Microwave
- Oven
- Range
- Refrigerator
- Warming Drawer
- Hardwood Floors
Downtown Indianapolis is a true marvel of American urban design, and is rightly recognized as one of the stylistic gems of the Midwest. The grand architecture of the various government buildings and museums ranges from neoclassical to ultra-modern, creating a timeless and visually stunning environment. Huge monuments and war memorials punctuate the landscape as well – in fact, Indianapolis has more such public tributes than any city in America apart from Washington, DC.
Downtown features a thriving nightlife scene, mainly along Meridian Street and Massachusetts Avenue and incorporating an immense selection of bars, clubs, and live music venues for every taste. The dining is unbeatable, with world-class restaurants of every description within a short walk from anywhere and the popular Food Truck Fridays delivering more eclectic fare during the summer months.
Learn more about living in Circle City| Colleges & Universities | Distance | ||
|---|---|---|---|
| Colleges & Universities | Distance | ||
| Drive: | 4 min | 1.6 mi | |
| Drive: | 6 min | 2.4 mi | |
| Drive: | 11 min | 4.9 mi | |
| Drive: | 11 min | 5.6 mi |
You May Also Like
Similar Rentals Nearby
-
-
$5,8123 Beds, 3 Baths, 1,991 sq ftApartment for Rent
-
-
-
-
-
-
-
-
What Are Walk Score®, Transit Score®, and Bike Score® Ratings?
Walk Score® measures the walkability of any address. Transit Score® measures access to public transit. Bike Score® measures the bikeability of any address.
What is a Sound Score Rating?
A Sound Score Rating aggregates noise caused by vehicle traffic, airplane traffic and local sources
