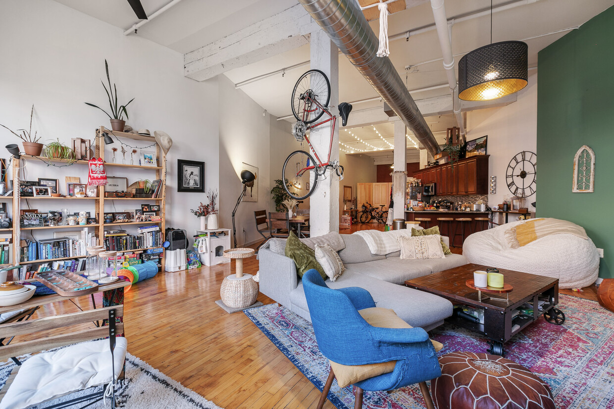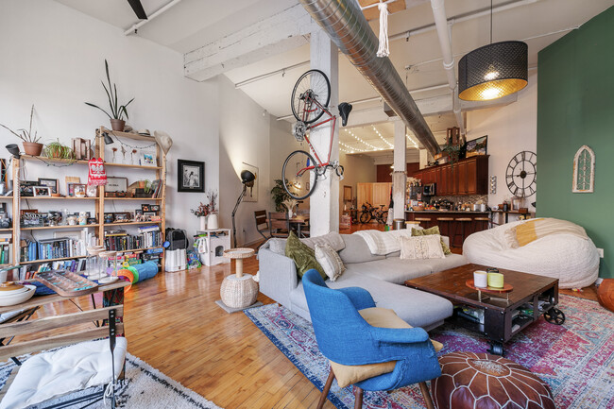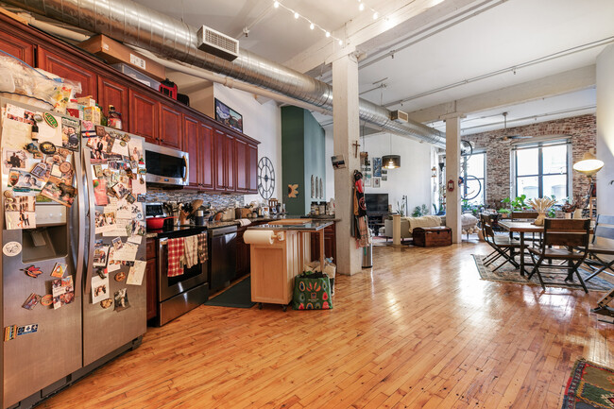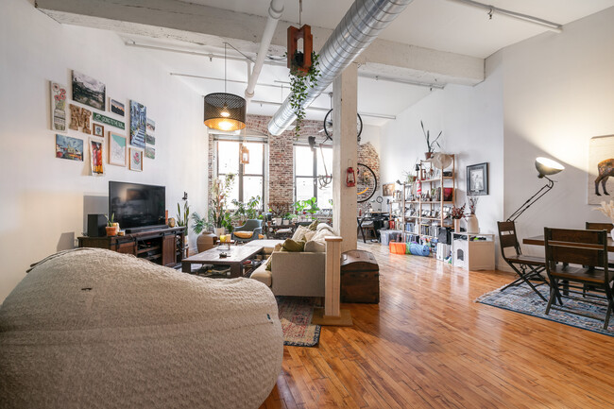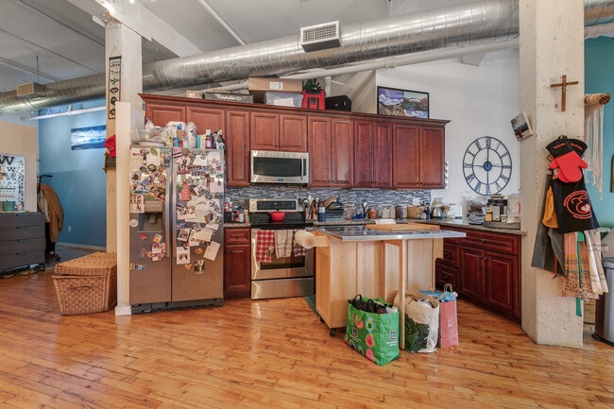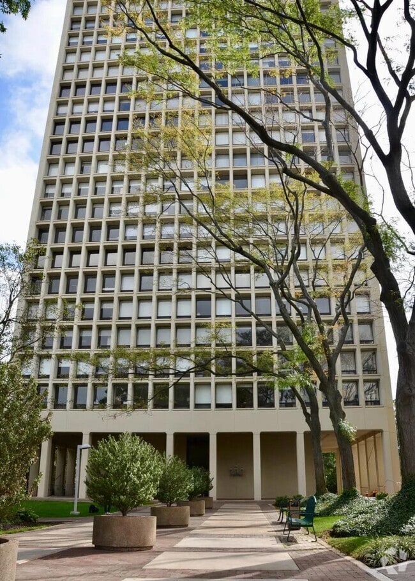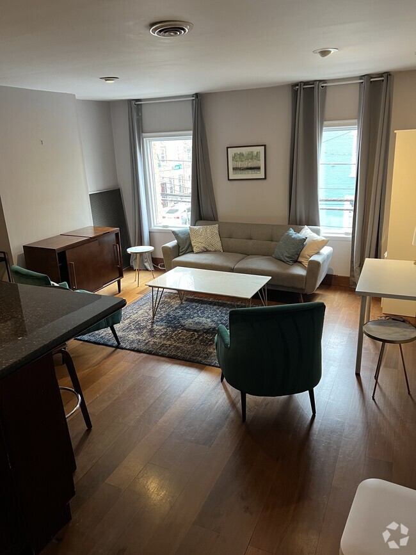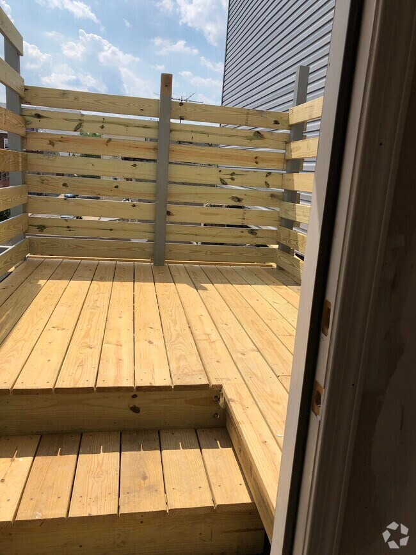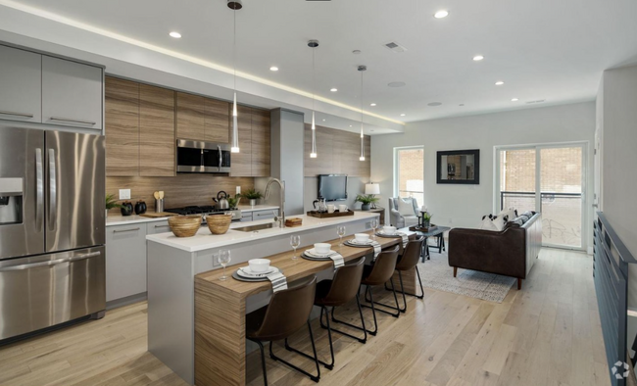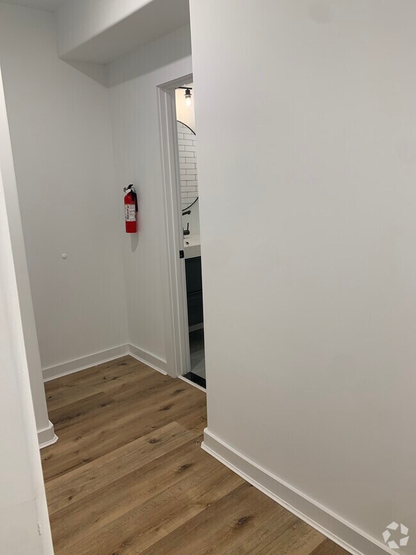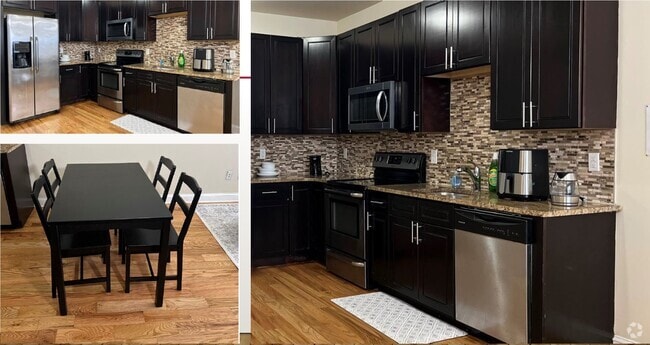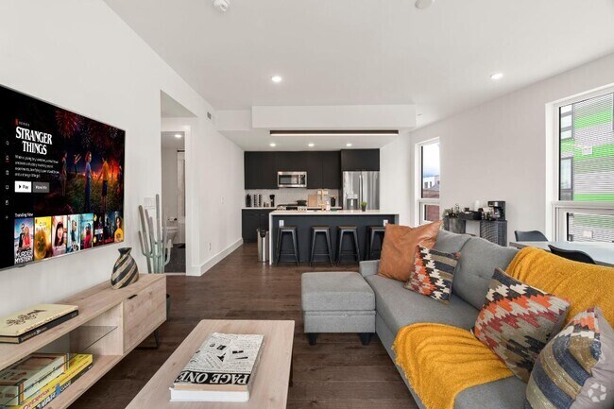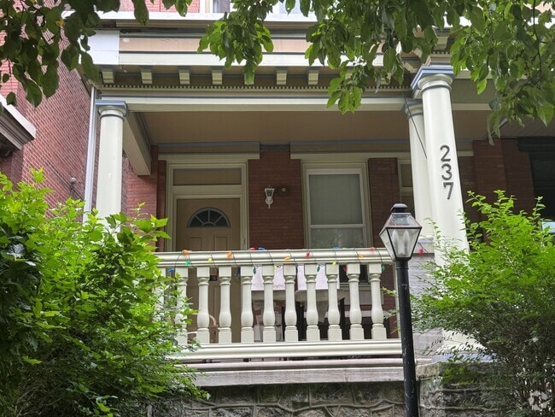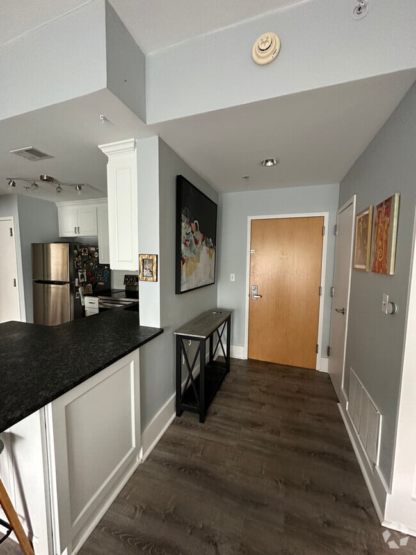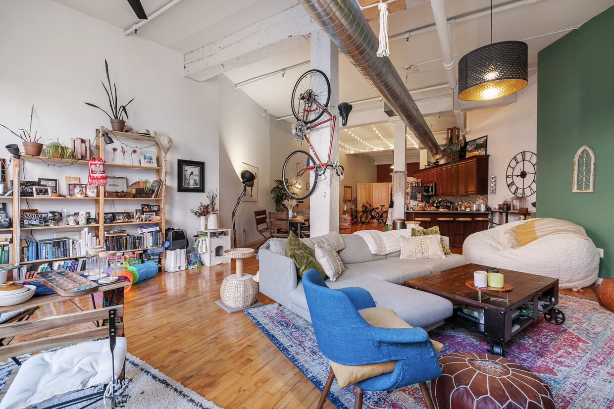428 N 13th St Unit 4F
Philadelphia, PA 19123

Check Back Soon for Upcoming Availability
| Beds | Baths | Average SF |
|---|---|---|
| 1 Bedroom 1 Bedroom 1 Br | 1 Bath 1 Bath 1 Ba | 1,500 SF |
Fees and Policies
The fees below are based on community-supplied data and may exclude additional fees and utilities.
- Dogs Allowed
-
Fees not specified
- Cats Allowed
-
Fees not specified
- Parking
-
Garage--
Details
Utilities Included
-
Water
-
Trash Removal
-
Sewer
About This Property
ARE YOU UNIQUE? - Huge 1500 square foot historic condo that is nearly 100 feet end to end with 13 foot high ceilings, exposed brick and timber beams, big windows, original refinished hardwood floors, and a concrete sub-floor under the hardwood which makes it quiet. Spacious L shaped kitchen with stainless steel appliances including a French Door refrigerator, dishwasher, stove, microwave, and plenty of cabinets for storage. Large bathroom with shower / tub and great hot water. New washer/dryer in the unit. Central AC / Heat. Huge windows. The custom armoire to separate the bedroom & provide additional closet space is included. Remote controlled ceiling fans. Lot's of storage space. Intercom for front entry. The building is right next to the beautiful Rail Park. The unit was completely repainted. It is on the 4th floor of 6 floors but there is an elevator for tenants and a freight elevator for move in. This is a rare building that allows dogs and cats. While the apt was large enough to rent to 4 people before, the open format with only 1 separated bedroom is perfect for couples or singles. This is the perfect place for people in medical school or residency. As the owner, I lived here for 6 years and loved it! Convenient Location: This live / work space is 4-6 blocks from Center City offices, Medical Schools, the Convention Center, Reading Terminal Market, new Giant a block away, Whole Foods, SEPTA train lines, and easily accessible to major highways. The neighborhood has experienced a huge gentrification with lots of additional restaurants being added regularly.
428 N 13th St is a condo located in Philadelphia County and the 19123 ZIP Code.
Condo Features
Washer/Dryer
Air Conditioning
Dishwasher
Loft Layout
High Speed Internet Access
Hardwood Floors
Island Kitchen
Granite Countertops
Highlights
- High Speed Internet Access
- Wi-Fi
- Washer/Dryer
- Air Conditioning
- Heating
- Ceiling Fans
- Smoke Free
- Cable Ready
- Security System
- Tub/Shower
- Handrails
- Intercom
- Sprinkler System
- Framed Mirrors
- Wheelchair Accessible (Rooms)
Kitchen Features & Appliances
- Dishwasher
- Disposal
- Ice Maker
- Granite Countertops
- Stainless Steel Appliances
- Island Kitchen
- Eat-in Kitchen
- Kitchen
- Microwave
- Oven
- Refrigerator
- Freezer
- Breakfast Nook
- Instant Hot Water
Model Details
- Hardwood Floors
- Tile Floors
- Dining Room
- High Ceilings
- Family Room
- Office
- Vaulted Ceiling
- Bay Window
- Views
- Linen Closet
- Loft Layout
- Double Pane Windows
- Window Coverings
- Large Bedrooms

428 N 13th
Discover 428 N 13th - a condo community offering many amenities, a great location, and a variety of available units tailored to your lifestyle. Explore your next home today!
Learn more about 428 N 13th
Callowhill is an up-and-coming neighborhood in the heart of Center City Philadelphia. Callowhill has a growing reputation for its vibrant arts and nightlife scenes. Fittingly, Callowhill neighbors the Edgar Allan Poe National Historic Site. Featuring theaters, music venues, and other creatives spaces in converted factories and warehouses this trendy, artsy locale is also known as the Lofts District. With affordable to upscale rentals, you'll find no shortage of unique options with charming houses, chic townhomes, and industrial-chic loft apartments. Combined with a colorful arts presence, there is never a dull moment in Callowhill. Celebrate with friends at one of the neighborhood breweries or catch a show at Underground Arts or Union Transfer, which hosts events nearly every night of the week. Callowhill’s central location allows residents to walk to grab anything from authentic global eats to the hometown favorite, cheesesteak.
Learn more about living in CallowhillBelow are rent ranges for similar nearby apartments
| Beds | Average Size | Lowest | Typical | Premium |
|---|---|---|---|---|
| Studio Studio Studio | 475-476 Sq Ft | $680 | $1,696 | $2,235 |
| 1 Bed 1 Bed 1 Bed | 694-696 Sq Ft | $1,180 | $2,324 | $4,610 |
| 2 Beds 2 Beds 2 Beds | 1171-1172 Sq Ft | $1,300 | $2,911 | $5,460 |
| 3 Beds 3 Beds 3 Beds | 1200-1209 Sq Ft | $1,770 | $2,795 | $9,370 |
| 4 Beds 4 Beds 4 Beds | 1709-1747 Sq Ft | $2,055 | $3,143 | $5,404 |
- High Speed Internet Access
- Wi-Fi
- Washer/Dryer
- Air Conditioning
- Heating
- Ceiling Fans
- Smoke Free
- Cable Ready
- Security System
- Tub/Shower
- Handrails
- Intercom
- Sprinkler System
- Framed Mirrors
- Wheelchair Accessible (Rooms)
- Dishwasher
- Disposal
- Ice Maker
- Granite Countertops
- Stainless Steel Appliances
- Island Kitchen
- Eat-in Kitchen
- Kitchen
- Microwave
- Oven
- Refrigerator
- Freezer
- Breakfast Nook
- Instant Hot Water
- Hardwood Floors
- Tile Floors
- Dining Room
- High Ceilings
- Family Room
- Office
- Vaulted Ceiling
- Bay Window
- Views
- Linen Closet
- Loft Layout
- Double Pane Windows
- Window Coverings
- Large Bedrooms
- Wheelchair Accessible
- Elevator
- Storage Space
- Gated
| Colleges & Universities | Distance | ||
|---|---|---|---|
| Colleges & Universities | Distance | ||
| Walk: | 8 min | 0.4 mi | |
| Walk: | 9 min | 0.5 mi | |
| Drive: | 3 min | 1.1 mi | |
| Drive: | 3 min | 1.4 mi |
Transportation options available in Philadelphia include Spring Garden (Bss), located 0.2 mile from 428 N 13th St Unit 4F. 428 N 13th St Unit 4F is near Philadelphia International, located 12.8 miles or 22 minutes away, and Trenton Mercer, located 33.4 miles or 49 minutes away.
| Transit / Subway | Distance | ||
|---|---|---|---|
| Transit / Subway | Distance | ||
|
|
Walk: | 3 min | 0.2 mi |
|
|
Walk: | 8 min | 0.4 mi |
|
|
Walk: | 12 min | 0.6 mi |
|
|
Walk: | 13 min | 0.7 mi |
|
|
Walk: | 16 min | 0.8 mi |
| Commuter Rail | Distance | ||
|---|---|---|---|
| Commuter Rail | Distance | ||
|
|
Walk: | 14 min | 0.7 mi |
|
|
Drive: | 3 min | 1.2 mi |
|
|
Drive: | 5 min | 1.9 mi |
|
|
Drive: | 5 min | 2.0 mi |
| Drive: | 5 min | 2.5 mi |
| Airports | Distance | ||
|---|---|---|---|
| Airports | Distance | ||
|
Philadelphia International
|
Drive: | 22 min | 12.8 mi |
|
Trenton Mercer
|
Drive: | 49 min | 33.4 mi |
Time and distance from 428 N 13th St Unit 4F.
| Shopping Centers | Distance | ||
|---|---|---|---|
| Shopping Centers | Distance | ||
| Walk: | 12 min | 0.7 mi | |
| Walk: | 18 min | 0.9 mi | |
| Drive: | 3 min | 1.4 mi |
| Parks and Recreation | Distance | ||
|---|---|---|---|
| Parks and Recreation | Distance | ||
|
Edgar Allan Poe Nat'l Historic Site
|
Walk: | 10 min | 0.5 mi |
|
The Academy of Natural Sciences
|
Drive: | 2 min | 1.2 mi |
|
Fels Planetarium
|
Drive: | 3 min | 1.3 mi |
|
Independence National Historical Park
|
Drive: | 3 min | 1.3 mi |
|
Franklin Institute
|
Drive: | 3 min | 1.3 mi |
| Hospitals | Distance | ||
|---|---|---|---|
| Hospitals | Distance | ||
| Walk: | 7 min | 0.4 mi | |
| Drive: | 4 min | 1.2 mi | |
| Drive: | 3 min | 1.4 mi |
| Military Bases | Distance | ||
|---|---|---|---|
| Military Bases | Distance | ||
| Drive: | 12 min | 7.2 mi |
You May Also Like
Similar Rentals Nearby
What Are Walk Score®, Transit Score®, and Bike Score® Ratings?
Walk Score® measures the walkability of any address. Transit Score® measures access to public transit. Bike Score® measures the bikeability of any address.
What is a Sound Score Rating?
A Sound Score Rating aggregates noise caused by vehicle traffic, airplane traffic and local sources
