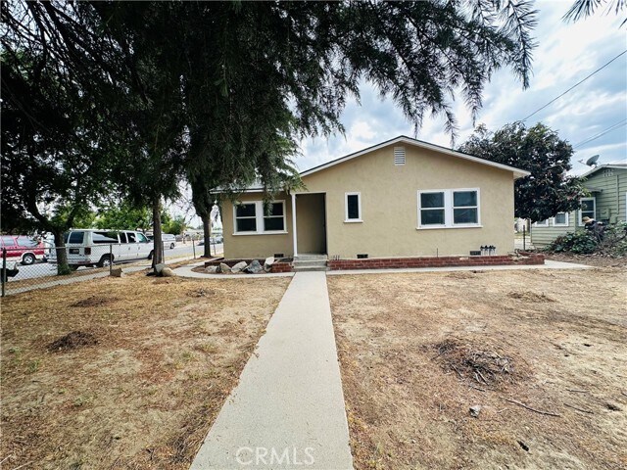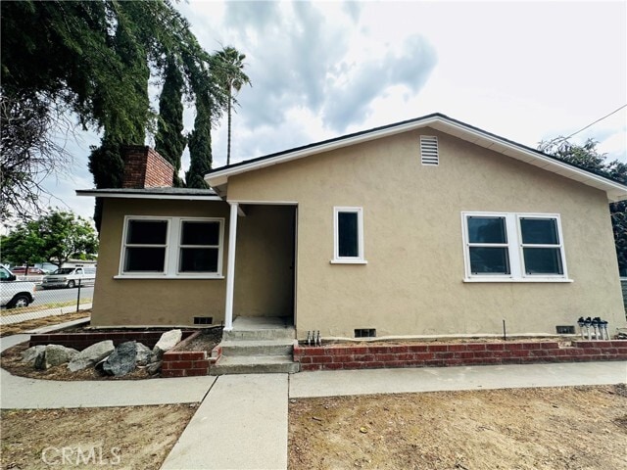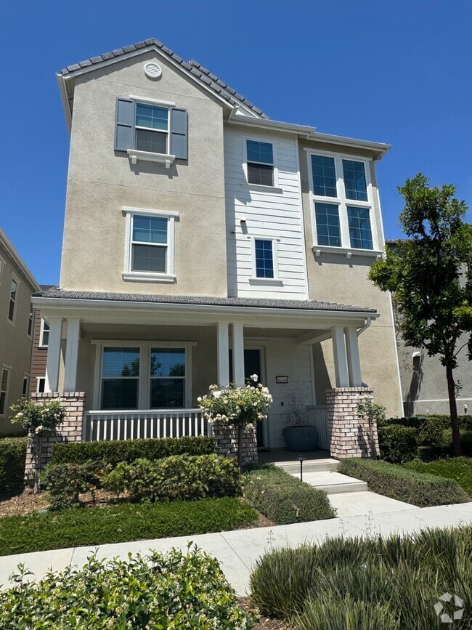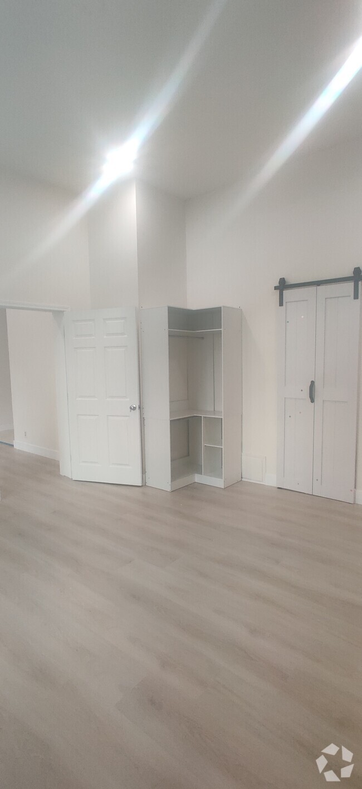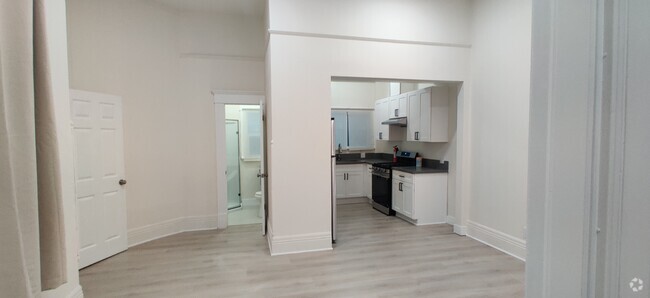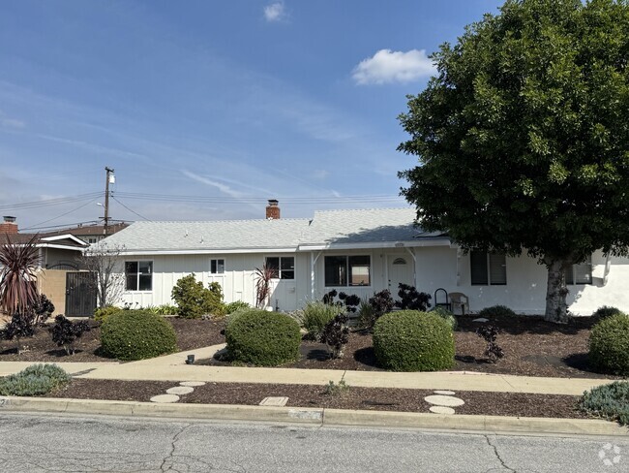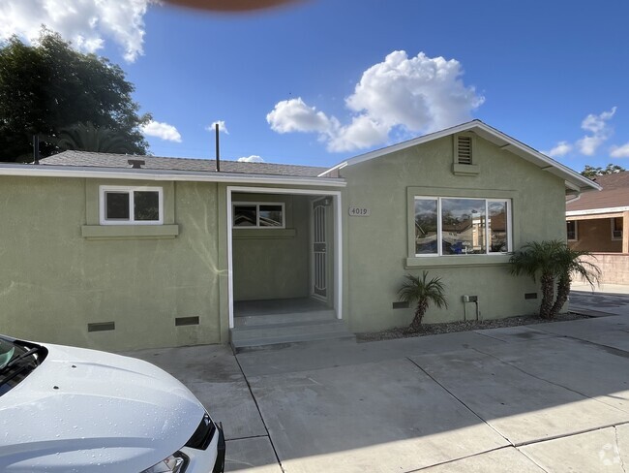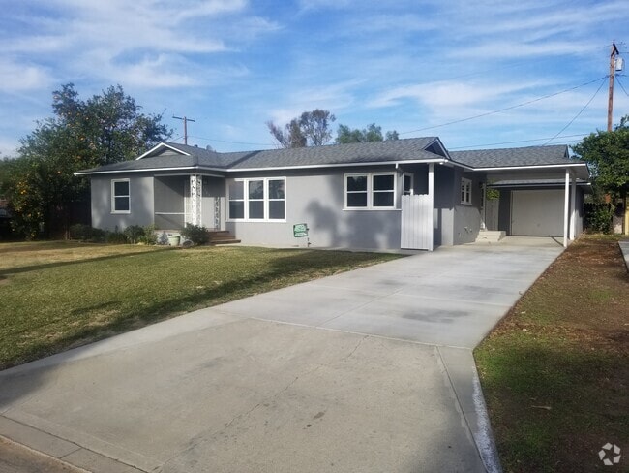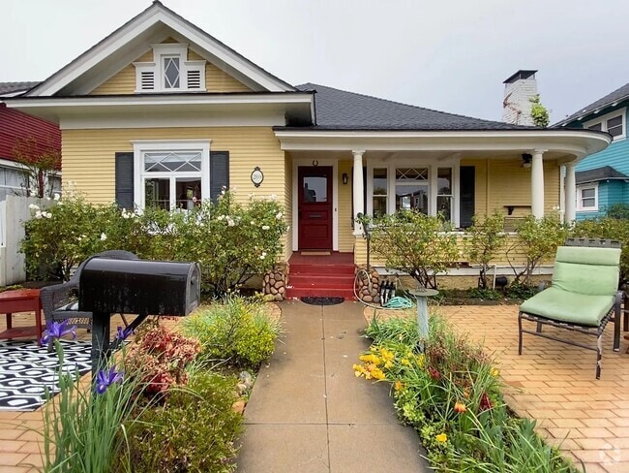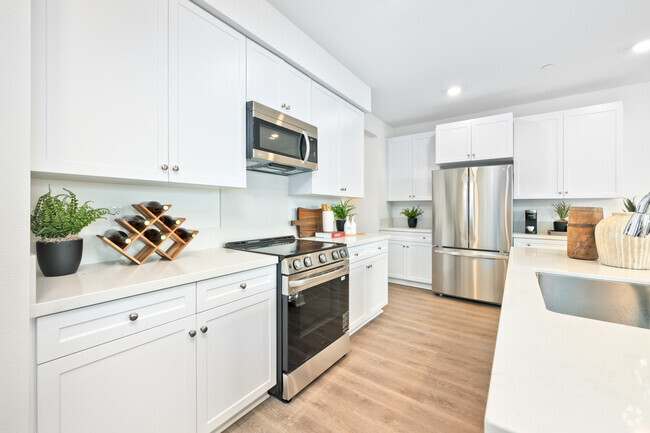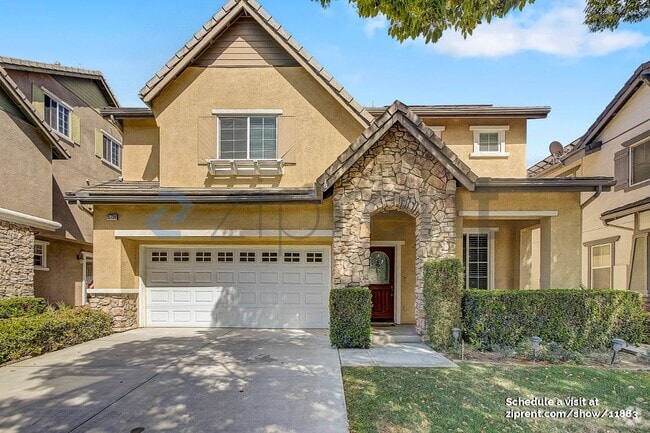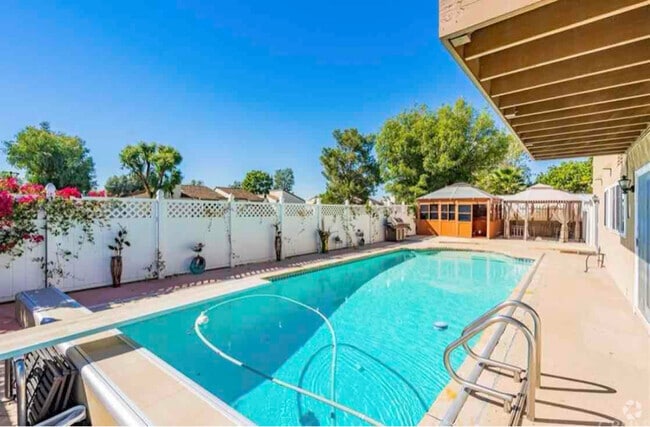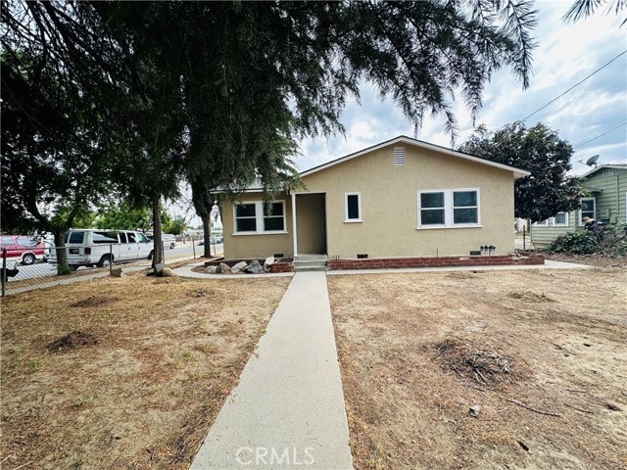428 E Maple St
Ontario, CA 91761
-
Bedrooms
3
-
Bathrooms
2
-
Square Feet
1,313 sq ft
-
Available
Available Now
Highlights
- Primary Bedroom Suite
- Updated Kitchen
- Open Floorplan
- Corner Lot
- Quartz Countertops
- Covered patio or porch

About This Home
This beautifully upgraded and charming home sits on a desirable corner lot in a sought-after neighborhood of Ontario. Step into the inviting living room, where a cozy fireplace sets the tone for warmth and comfort. The open and airy floor plan flows seamlessly into the spacious bedrooms, dining room, and a stunning kitchen, perfect for both everyday living and entertaining. All three bedrooms are generously sized, offering comfort and flexibility. The master suite features its private bathroom and direct access to an enclosed patio, ideal for relaxing or enjoying your morning coffee. The additional two bedrooms share a fully remodeled, modern bathroom with sleek finishes. Triple-pane windows throughout provide excellent insulation and soundproofing, keeping the interior peaceful and quiet. The current owner spared no expense in renovating this home from top to bottom. Upgrades include brand-new waterproof laminate flooring, recessed lighting throughout, a new water heater, and a fully reimagined kitchen boasting expansive quartz countertops, ample cabinetry, and brand-new appliances. Both bathrooms have been stylishly redone, featuring walk-in showers with contemporary fixtures. The large, fenced front yard offers privacy and security—perfect for children, pets, or outdoor entertaining. Conveniently located with easy access to major freeways, this turn-key home is ready for you to move in and enjoy! MLS# CV25126447
428 E Maple St is a house located in San Bernardino County and the 91761 ZIP Code. This area is served by the Ontario-Montclair attendance zone.
Home Details
Home Type
Year Built
Accessible Home Design
Bedrooms and Bathrooms
Home Design
Home Security
Interior Spaces
Kitchen
Laundry
Listing and Financial Details
Lot Details
Outdoor Features
Parking
Utilities
Community Details
Overview
Pet Policy
Fees and Policies
The fees below are based on community-supplied data and may exclude additional fees and utilities.
Pet policies are negotiable.
- Parking
-
Garage--
-
Other--
Details
Lease Options
-
12 Months
Contact
- Listed by Rose Yang | Rose Yang, Broker
- Phone Number
- Contact
-
Source
 California Regional Multiple Listing Service
California Regional Multiple Listing Service
- Air Conditioning
- Heating
- Fireplace
- Range
- Vinyl Flooring
- Dining Room
- Double Pane Windows
- Fenced Lot
- Patio
Ontario is one of the busiest communities in the Inland Empire, with events and attractions drawing folks from all over southern California as well as locals. The city is a popular shopping destination, specifically the enormous Ontario Mills shopping mall. Next door to Ontario Mills, Citizens Business Bank Arena plays host to concerts and sporting events throughout the year, regularly drawing crowds of up to 11,000 people. Both of these attractions sit on the northeast corner of Ontario, as does the popular Cucamonga-Guasti Regional Park. Metrolink service connects Ontario to Riverside in the east (30 minutes) and Los Angeles in the west (roughly one hour).
Learn more about living in Ontario| Colleges & Universities | Distance | ||
|---|---|---|---|
| Colleges & Universities | Distance | ||
| Drive: | 12 min | 6.9 mi | |
| Drive: | 14 min | 7.7 mi | |
| Drive: | 15 min | 8.0 mi | |
| Drive: | 17 min | 11.4 mi |
 The GreatSchools Rating helps parents compare schools within a state based on a variety of school quality indicators and provides a helpful picture of how effectively each school serves all of its students. Ratings are on a scale of 1 (below average) to 10 (above average) and can include test scores, college readiness, academic progress, advanced courses, equity, discipline and attendance data. We also advise parents to visit schools, consider other information on school performance and programs, and consider family needs as part of the school selection process.
The GreatSchools Rating helps parents compare schools within a state based on a variety of school quality indicators and provides a helpful picture of how effectively each school serves all of its students. Ratings are on a scale of 1 (below average) to 10 (above average) and can include test scores, college readiness, academic progress, advanced courses, equity, discipline and attendance data. We also advise parents to visit schools, consider other information on school performance and programs, and consider family needs as part of the school selection process.
View GreatSchools Rating Methodology
Data provided by GreatSchools.org © 2025. All rights reserved.
You May Also Like
Similar Rentals Nearby
What Are Walk Score®, Transit Score®, and Bike Score® Ratings?
Walk Score® measures the walkability of any address. Transit Score® measures access to public transit. Bike Score® measures the bikeability of any address.
What is a Sound Score Rating?
A Sound Score Rating aggregates noise caused by vehicle traffic, airplane traffic and local sources
