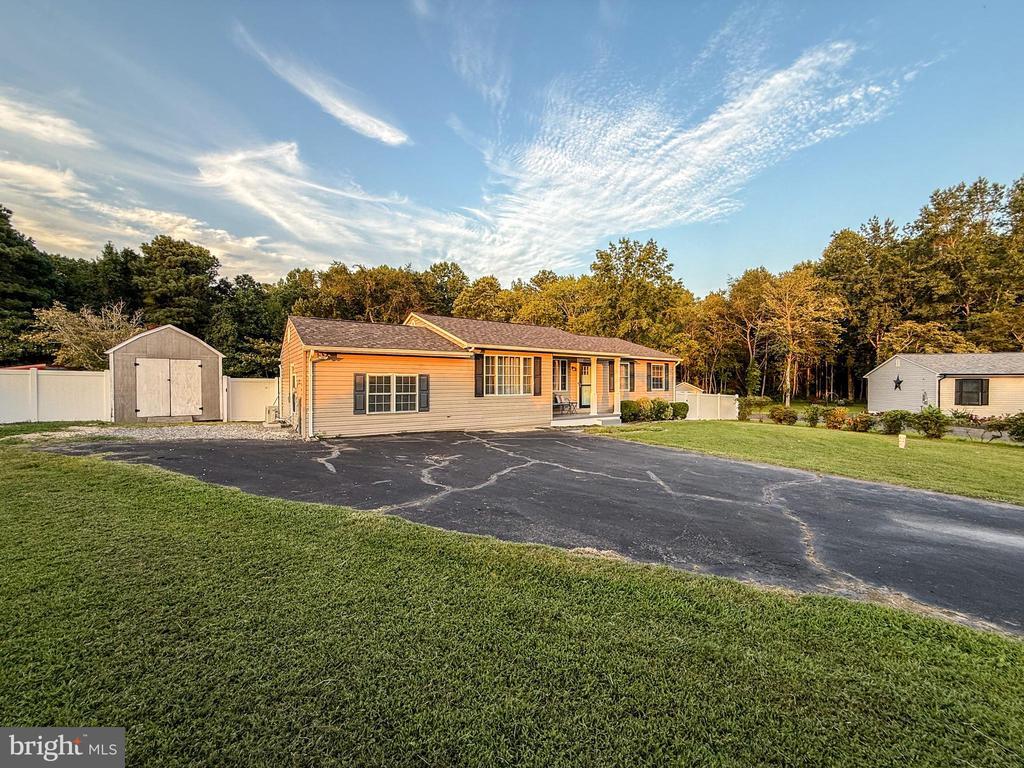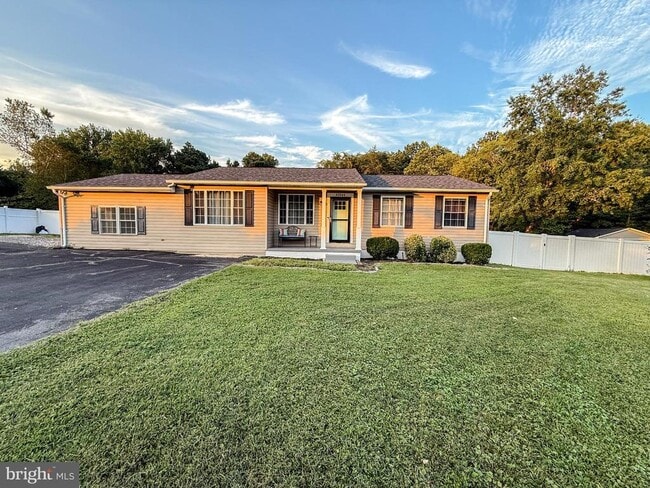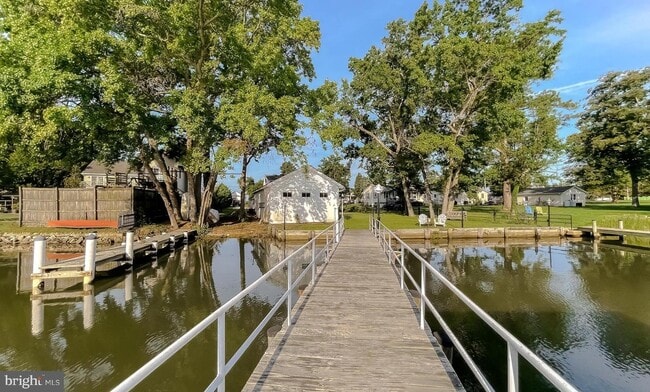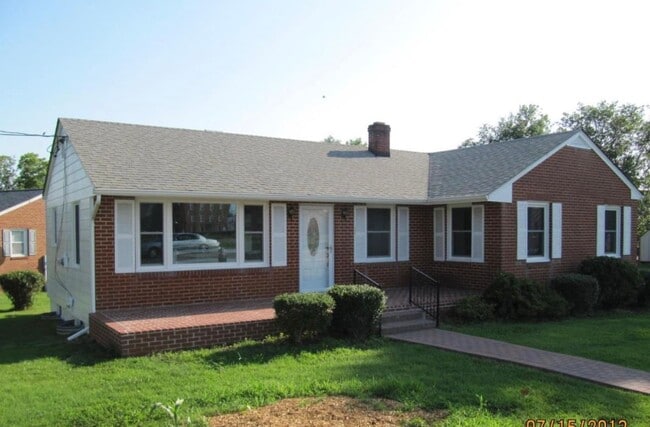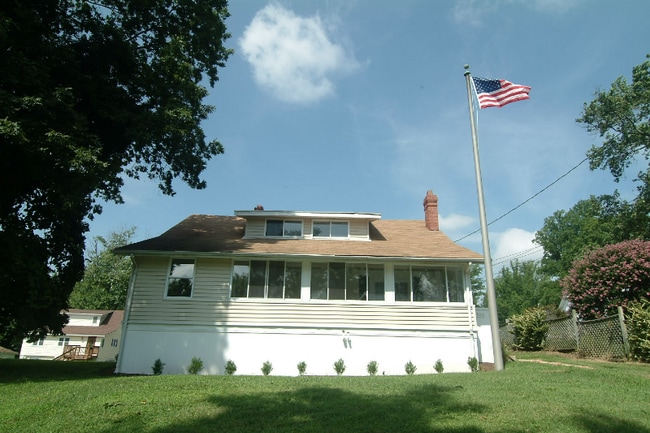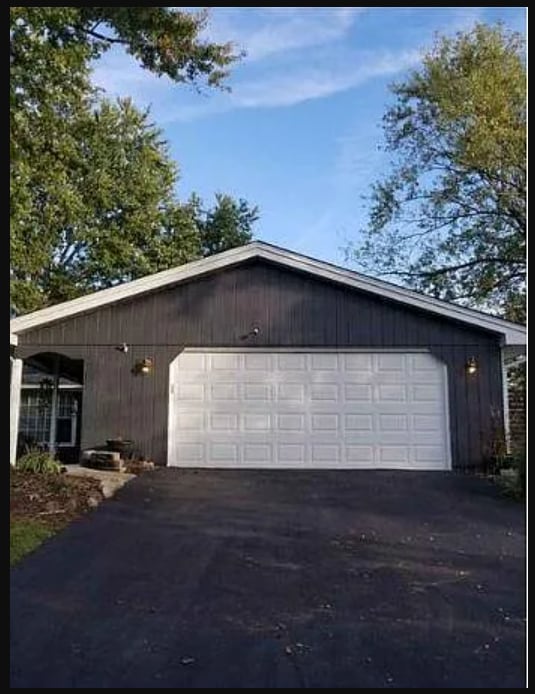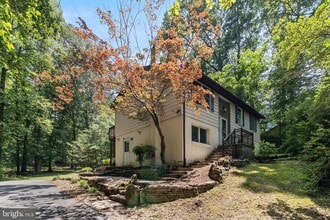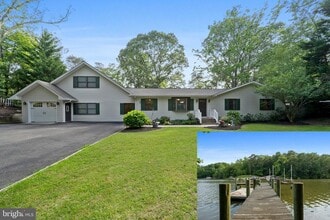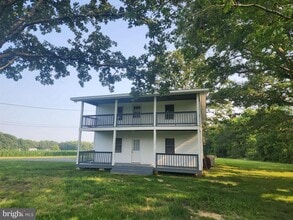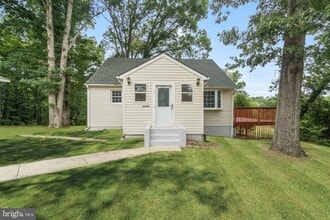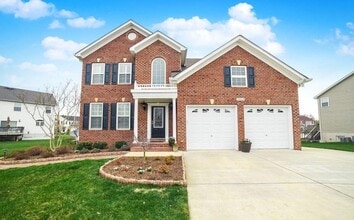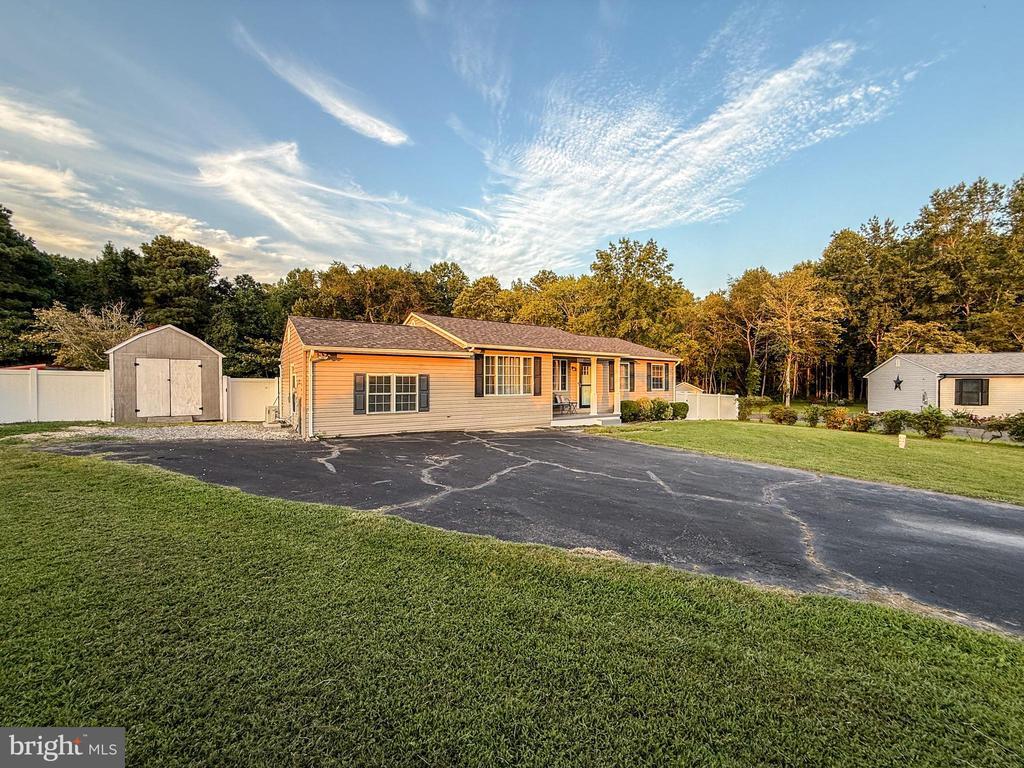42544 Keith Ct
Hollywood, MD 20636
-
Bedrooms
4
-
Bathrooms
2
-
Square Feet
--
-
Available
Available Now
Highlights
- Open Floorplan
- Deck
- Rambler Architecture
- Backs to Trees or Woods
- Wood Flooring
- Main Floor Bedroom

About This Home
This beautifully renovated 4-bedroom, 2-bathroom ranch-style home offers the perfect balance of modern updates and peaceful, rural living. Set on a spacious lot, the open and airy floorplan is ideal for anyone seeking comfortable, one-level living. At the heart of the home is a gorgeous kitchen featuring a butcher block island, white quartz countertops, stainless steel appliances, a stylish tile backsplash, and ample cabinetry. The kitchen seamlessly opens to the dining area and living room, creating a warm, inviting space for everyday living and entertaining. You'll also find contemporary full bathrooms, updated with clean, functional finishes. A spacious laundry/storage room off the kitchen offers built-in cabinetry and direct access to the backyard, providing plenty of practical storage space. The fully fenced backyard is perfect for outdoor living—complete with a large patio, back deck, and fire pit, ideal for entertaining or enjoying quiet evenings under the stars. The layout offers great flexibility: One wing of the home includes a large 4th bedroom, perfect for guests, a home office, or flex space. The other wing features the primary bedroom and en-suite bathroom, two additional bedrooms, and a full hall bath that serves them. Located just minutes from shopping, dining, recreation, and Naval Air Station Patuxent River, this home combines comfort, style, and convenience in a peaceful neighborhood setting. This is a must-see property—schedule your private tour today!
42544 Keith Ct is a house located in St Marys County and the 20636 ZIP Code. This area is served by the St. Mary's County Public Schools attendance zone.
Home Details
Home Type
Year Built
Attic
Basement
Bedrooms and Bathrooms
Flooring
Home Design
Home Security
Interior Spaces
Kitchen
Laundry
Listing and Financial Details
Lot Details
Outdoor Features
Parking
Schools
Utilities
Community Details
Overview
Pet Policy
Contact
- Listed by Mark A Frisco Jr. | CENTURY 21 New Millennium
- Phone Number
- Contact
- Dishwasher
Located in southern Maryland, Hollywood offers a rural escape with a wooded, riverside locale. Unlike the iconic SoCal destination with the same name, Hollywood is predominantly residential and features modest houses, townhomes, and apartments on large plots of land. The town doesn’t have any stores, only a few small restaurants like Stoney's Clarke's Landing Restaurant, a waterfront eatery serving up fresh seafood daily. The ideal town for nature lovers, Hollywood is immersed in greenery and has awesome facilities for outdoor adventure. Greenwell State Park is a dynamic parkland with excellent facilities for camping, fishing, kayaking, and horseback riding. If you’re looking to completely escape in a woodland wonderful free from modern stressors, rent in Hollywood.
Learn more about living in Hollywood| Colleges & Universities | Distance | ||
|---|---|---|---|
| Colleges & Universities | Distance | ||
| Drive: | 16 min | 8.3 mi | |
| Drive: | 31 min | 19.7 mi | |
| Drive: | 42 min | 27.1 mi | |
| Drive: | 43 min | 27.7 mi |
 The GreatSchools Rating helps parents compare schools within a state based on a variety of school quality indicators and provides a helpful picture of how effectively each school serves all of its students. Ratings are on a scale of 1 (below average) to 10 (above average) and can include test scores, college readiness, academic progress, advanced courses, equity, discipline and attendance data. We also advise parents to visit schools, consider other information on school performance and programs, and consider family needs as part of the school selection process.
The GreatSchools Rating helps parents compare schools within a state based on a variety of school quality indicators and provides a helpful picture of how effectively each school serves all of its students. Ratings are on a scale of 1 (below average) to 10 (above average) and can include test scores, college readiness, academic progress, advanced courses, equity, discipline and attendance data. We also advise parents to visit schools, consider other information on school performance and programs, and consider family needs as part of the school selection process.
View GreatSchools Rating Methodology
Data provided by GreatSchools.org © 2025. All rights reserved.
You May Also Like
Similar Rentals Nearby
What Are Walk Score®, Transit Score®, and Bike Score® Ratings?
Walk Score® measures the walkability of any address. Transit Score® measures access to public transit. Bike Score® measures the bikeability of any address.
What is a Sound Score Rating?
A Sound Score Rating aggregates noise caused by vehicle traffic, airplane traffic and local sources
