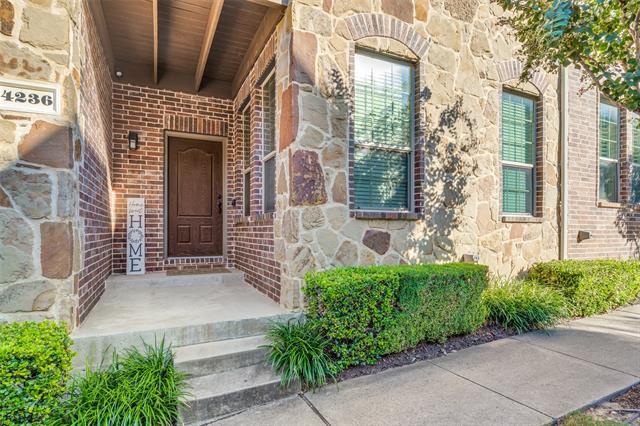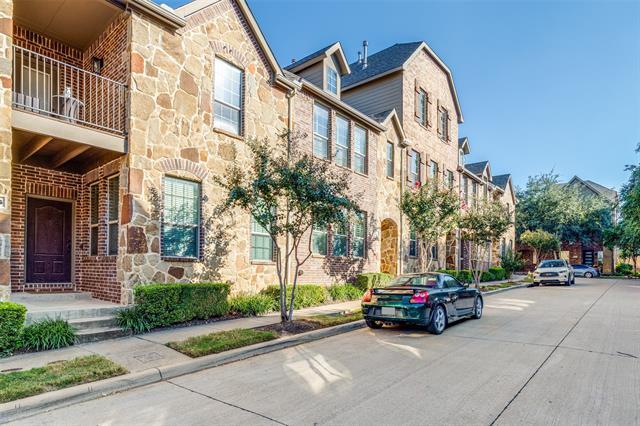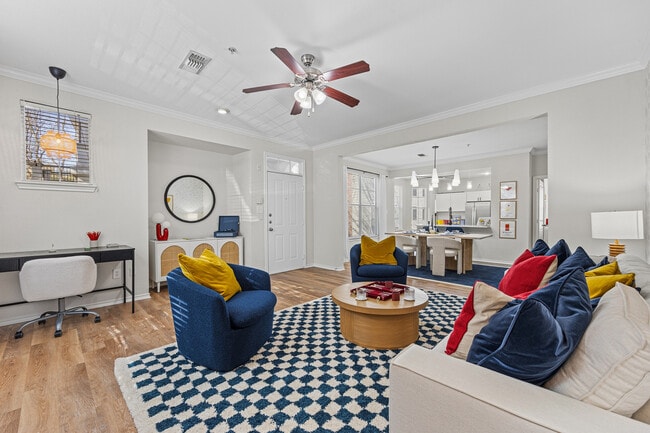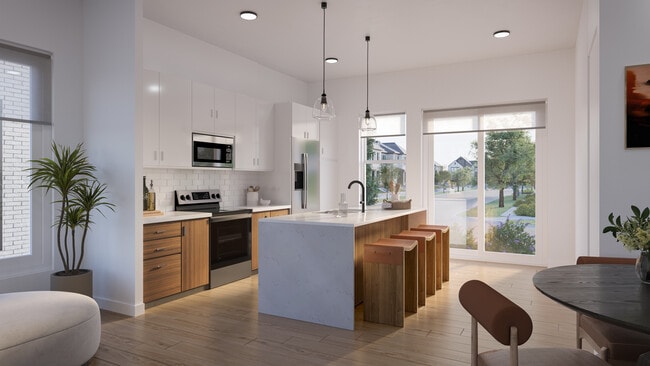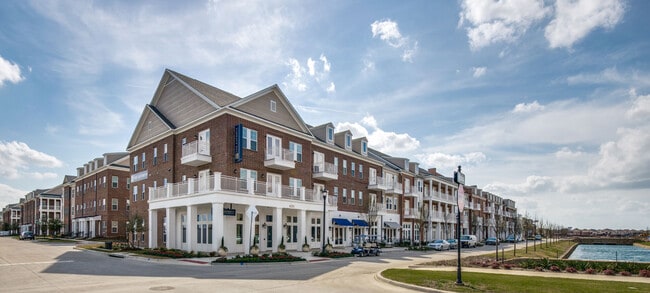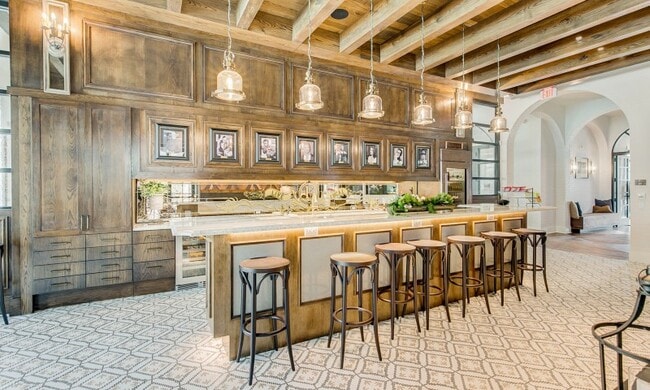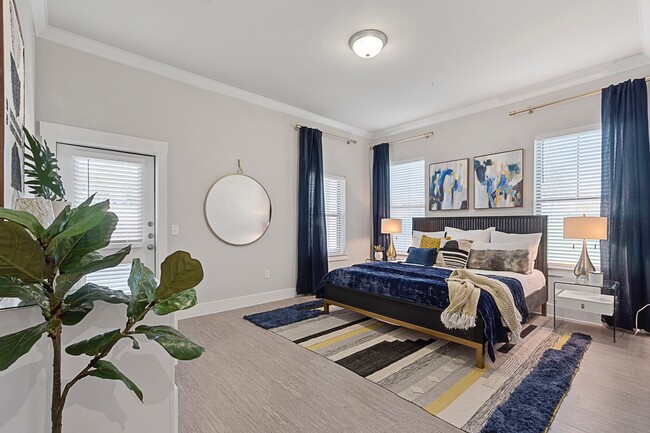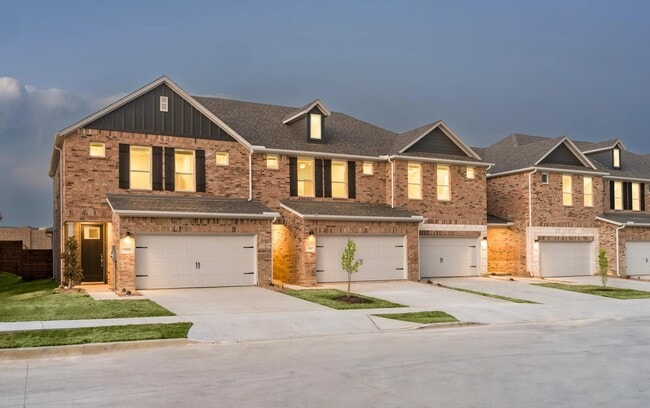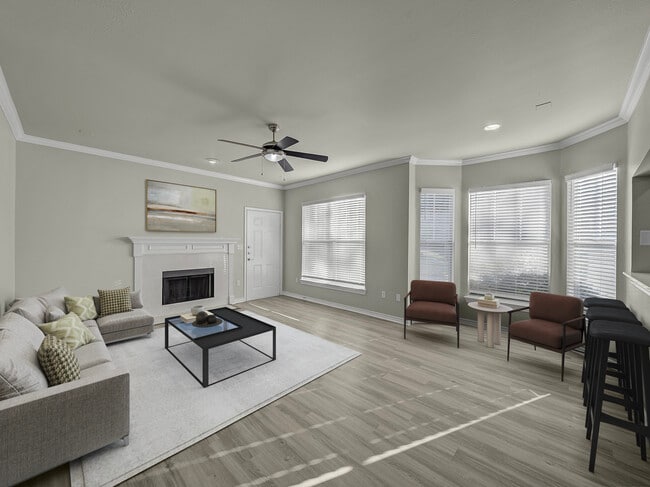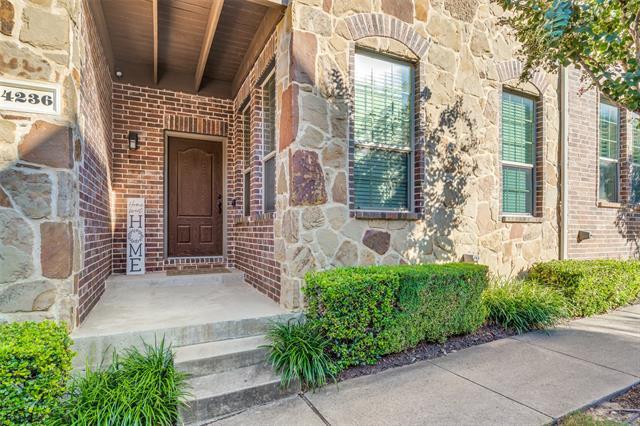4236 Riverview Dr
Carrollton, TX 75010
-
Bedrooms
4
-
Bathrooms
3.5
-
Square Feet
2,130 sq ft
-
Available
Available Dec 1
Highlights
- Outdoor Pool
- Two Primary Bedrooms
- Open Floorplan
- Traditional Architecture
- Wood Flooring
- Granite Countertops

About This Home
Beautiful, well-maintained 4 bedroom townhouse in Carrollton with 3 full and 1 half bathroom. Well appointed features include, open concept living, dining and kitchen areas, granite kitchen counters, 42 inch cabinets, 5 burner gas cooktop, stainless steel appliances with new dishwasher and the GE French door refrigerator with icemaker STAYS. Lovely wood floors on the first level, and a gas fireplace add ambience and warmth. A powder bath and access to the 2 car garage offer convenience for the owner’s and guests alike. The 2nd level boasts 2 full bathrooms, a laundry room, the owner’s suite with a large walk-in closet and 2 guest bedrooms. Bonus, there’s a cover patio with access from one of the guest rooms. The 3rd level displays an oversized second owner’s suite, complete with it’s own bathroom. Gas water heater replaced this year. Nearby is Arbor Hills Nature Preserve, Grandscape, Lake Lewisville, Stonebriar Mall, DNT, PGBT and SRT. Come see this stunning home; IT'S PRICED TO SELL QUICKLY :)
4236 Riverview Dr is a townhome located in Denton County and the 75010 ZIP Code. This area is served by the Lewisville Independent attendance zone.
Home Details
Home Type
Year Built
Bedrooms and Bathrooms
Flooring
Home Design
Home Security
Interior Spaces
Kitchen
Listing and Financial Details
Lot Details
Outdoor Features
Parking
Pool
Schools
Utilities
Community Details
Amenities
Overview
Pet Policy
Fees and Policies
The fees below are based on community-supplied data and may exclude additional fees and utilities.
- One-Time Basics
- Due at Application
- Application Fee Per Applicant$50
- Due at Move-In
- Security Deposit - Refundable$2,950
- Due at Application
- Garage Lot
- Surface Lot
Property Fee Disclaimer: Based on community-supplied data and independent market research. Subject to change without notice. May exclude fees for mandatory or optional services and usage-based utilities.
Contact
- Listed by Rose Dahl | WILLIAM DAVIS REALTY
- Phone Number
- Contact
-
Source
 North Texas Real Estate Information System, Inc.
North Texas Real Estate Information System, Inc.
- Heating
- Ceiling Fans
- Double Vanities
- Fireplace
- Dishwasher
- Disposal
- Ice Maker
- Granite Countertops
- Pantry
- Microwave
- Oven
- Range
- Refrigerator
- Hardwood Floors
- Carpet
- Tile Floors
- Walk-In Closets
- Pool
Welcome to Carrollton, a well-established suburban community in the Dallas-Fort Worth metroplex. The city offers diverse rental options, from apartment communities to single-family homes, with current average rents ranging from $1,359 for one-bedroom units to $2,329 for three-bedroom homes. The historic Downtown Carrollton Square anchors the community with its shops and restaurants, while outdoor destinations like Josey Ranch Lake provide recreational opportunities for residents.
Carrollton's distinct character shines through its diverse neighborhoods and cultural offerings. The area near Old Denton Road and President George Bush Turnpike features Koreatown Carrollton, a regional destination known for its authentic restaurants and specialty shops. Transportation options include three DART light rail stations that connect to downtown Dallas and beyond. The city encompasses 38 square miles of thoughtfully planned spaces, including numerous parks and trails.
Learn more about living in Carrollton| Colleges & Universities | Distance | ||
|---|---|---|---|
| Colleges & Universities | Distance | ||
| Drive: | 9 min | 4.5 mi | |
| Drive: | 15 min | 8.6 mi | |
| Drive: | 18 min | 11.0 mi | |
| Drive: | 18 min | 11.3 mi |
 The GreatSchools Rating helps parents compare schools within a state based on a variety of school quality indicators and provides a helpful picture of how effectively each school serves all of its students. Ratings are on a scale of 1 (below average) to 10 (above average) and can include test scores, college readiness, academic progress, advanced courses, equity, discipline and attendance data. We also advise parents to visit schools, consider other information on school performance and programs, and consider family needs as part of the school selection process.
The GreatSchools Rating helps parents compare schools within a state based on a variety of school quality indicators and provides a helpful picture of how effectively each school serves all of its students. Ratings are on a scale of 1 (below average) to 10 (above average) and can include test scores, college readiness, academic progress, advanced courses, equity, discipline and attendance data. We also advise parents to visit schools, consider other information on school performance and programs, and consider family needs as part of the school selection process.
View GreatSchools Rating Methodology
Data provided by GreatSchools.org © 2025. All rights reserved.
Transportation options available in Carrollton include North Carrollton/Frankford Station, located 6.9 miles from 4236 Riverview Dr. 4236 Riverview Dr is near Dallas Love Field, located 17.9 miles or 26 minutes away, and Dallas-Fort Worth International, located 17.9 miles or 25 minutes away.
| Transit / Subway | Distance | ||
|---|---|---|---|
| Transit / Subway | Distance | ||
|
|
Drive: | 13 min | 6.9 mi |
|
|
Drive: | 14 min | 8.6 mi |
|
|
Drive: | 18 min | 12.5 mi |
|
|
Drive: | 18 min | 12.5 mi |
|
|
Drive: | 19 min | 13.8 mi |
| Commuter Rail | Distance | ||
|---|---|---|---|
| Commuter Rail | Distance | ||
| Drive: | 15 min | 7.6 mi | |
|
|
Drive: | 12 min | 7.8 mi |
| Drive: | 16 min | 8.8 mi | |
| Drive: | 21 min | 16.7 mi | |
|
|
Drive: | 25 min | 18.7 mi |
| Airports | Distance | ||
|---|---|---|---|
| Airports | Distance | ||
|
Dallas Love Field
|
Drive: | 26 min | 17.9 mi |
|
Dallas-Fort Worth International
|
Drive: | 25 min | 17.9 mi |
Time and distance from 4236 Riverview Dr.
| Shopping Centers | Distance | ||
|---|---|---|---|
| Shopping Centers | Distance | ||
| Walk: | 16 min | 0.9 mi | |
| Walk: | 17 min | 0.9 mi | |
| Drive: | 3 min | 1.5 mi |
| Parks and Recreation | Distance | ||
|---|---|---|---|
| Parks and Recreation | Distance | ||
|
Arbor Hills Nature Preserve
|
Drive: | 4 min | 2.1 mi |
|
Environmental Education Center
|
Drive: | 11 min | 6.6 mi |
|
Beckert Park
|
Drive: | 12 min | 6.9 mi |
|
Heritage Farmstead Museum
|
Drive: | 15 min | 10.1 mi |
|
Elm Fork Preserve
|
Drive: | 16 min | 10.5 mi |
| Hospitals | Distance | ||
|---|---|---|---|
| Hospitals | Distance | ||
| Drive: | 4 min | 2.1 mi | |
| Drive: | 4 min | 2.3 mi | |
| Drive: | 5 min | 2.6 mi |
| Military Bases | Distance | ||
|---|---|---|---|
| Military Bases | Distance | ||
| Drive: | 38 min | 27.9 mi | |
| Drive: | 62 min | 45.8 mi |
You May Also Like
Similar Rentals Nearby
What Are Walk Score®, Transit Score®, and Bike Score® Ratings?
Walk Score® measures the walkability of any address. Transit Score® measures access to public transit. Bike Score® measures the bikeability of any address.
What is a Sound Score Rating?
A Sound Score Rating aggregates noise caused by vehicle traffic, airplane traffic and local sources
