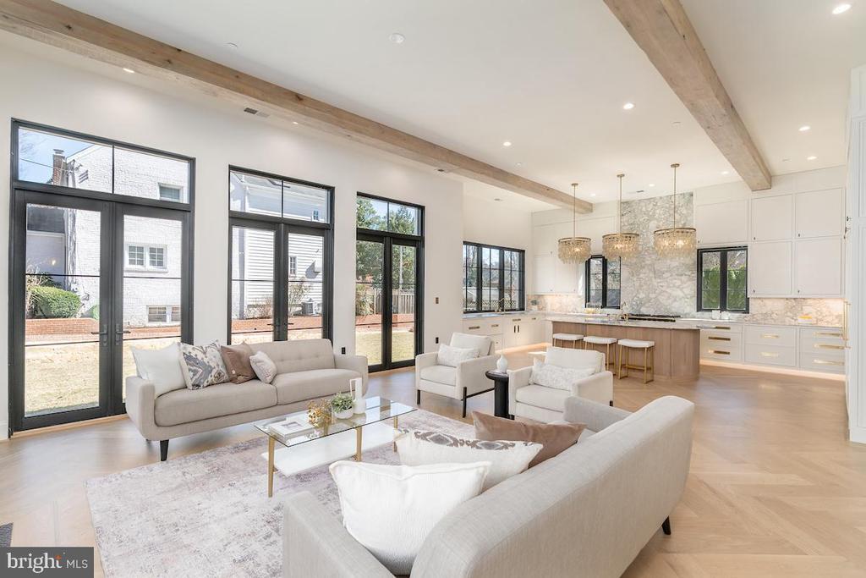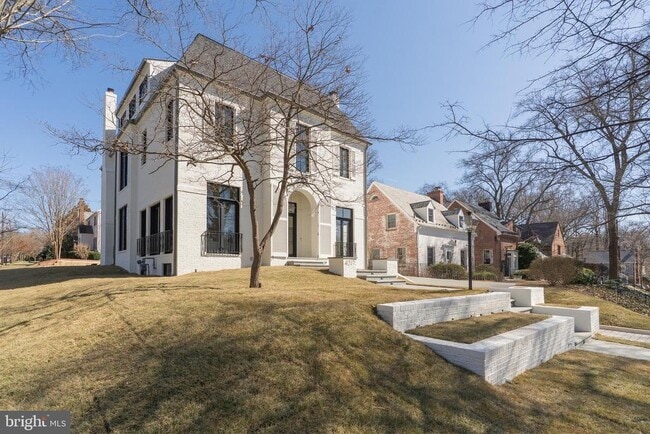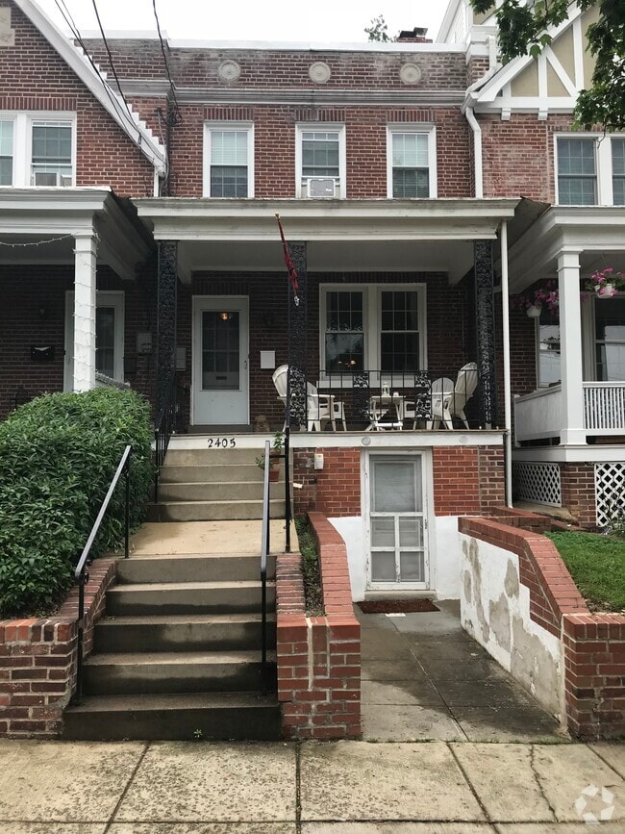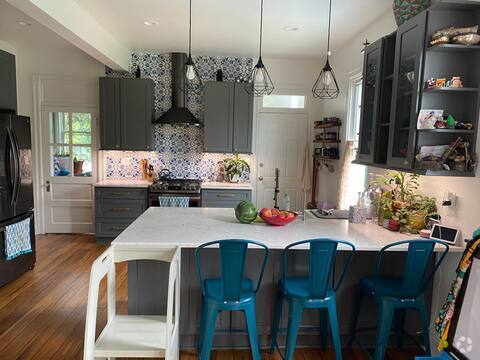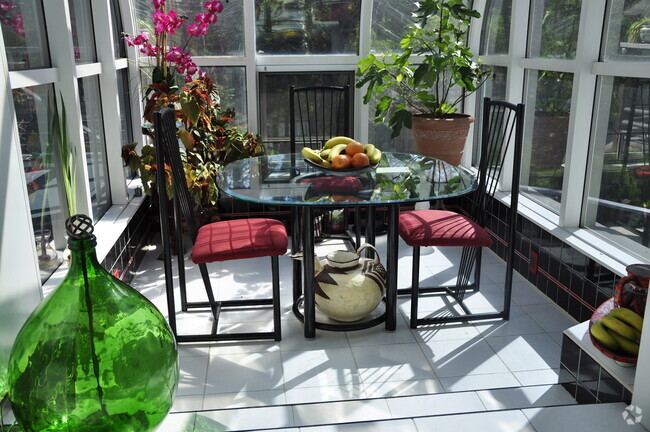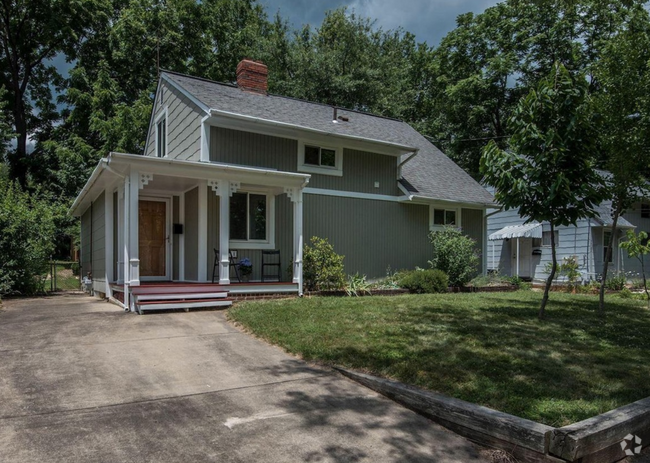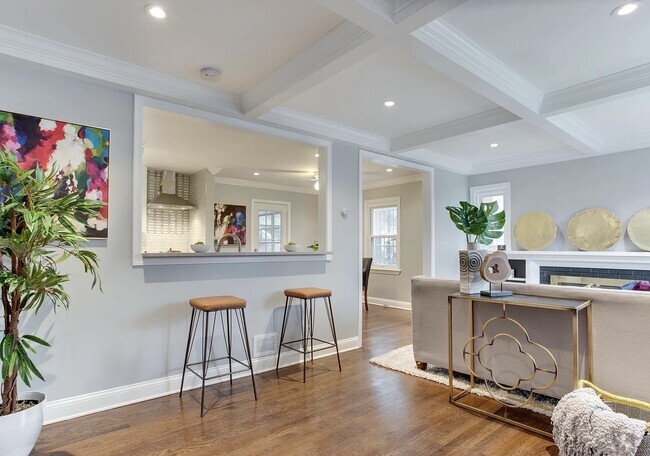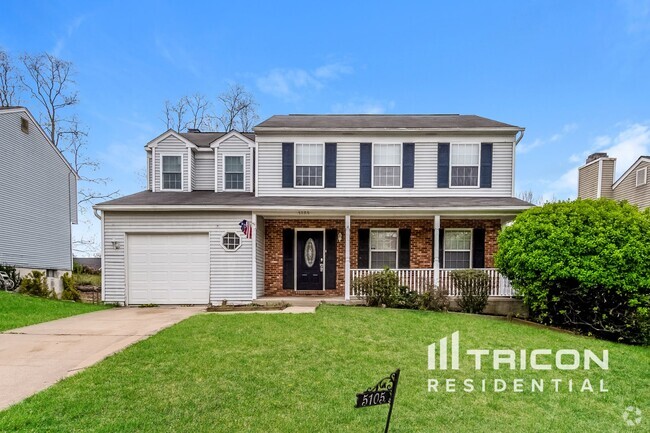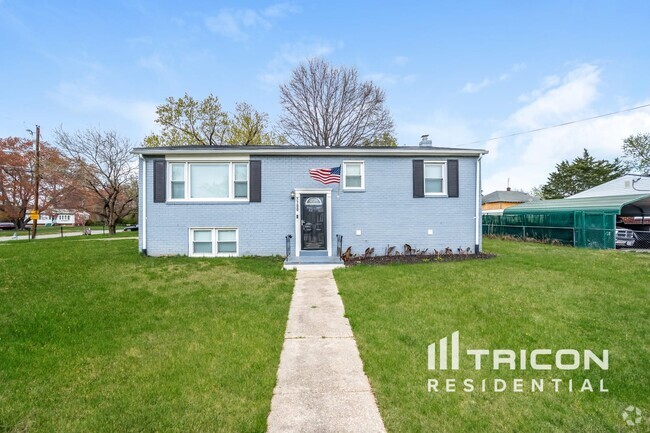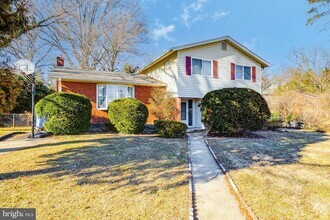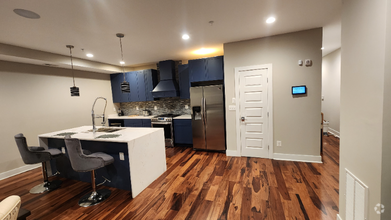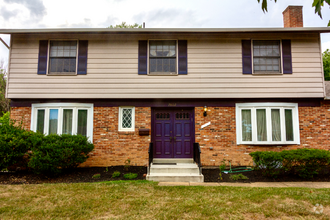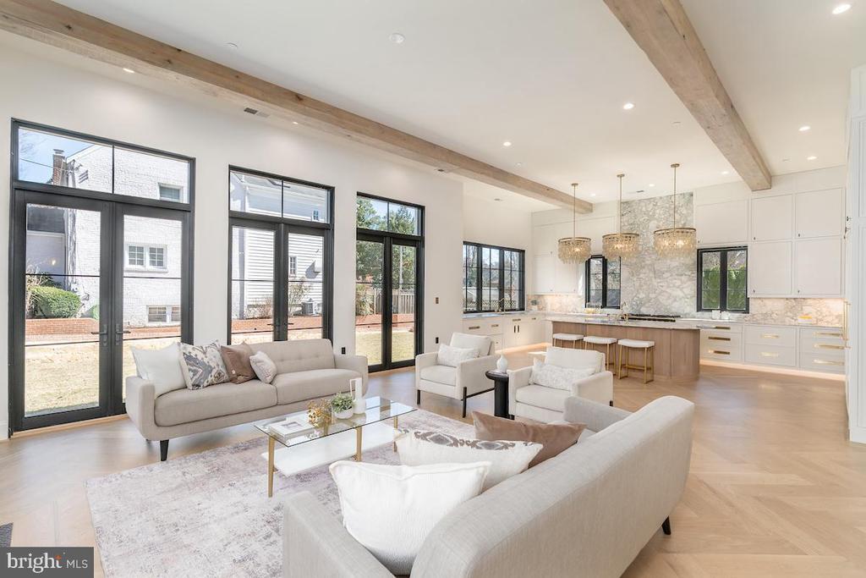4217 46th St NW
Washington, DC 20016
-
Bedrooms
4
-
Bathrooms
5.5
-
Square Feet
7,000 sq ft
-
Available
Available May 17
Highlights
- Built in 2025 | New Construction
- Gourmet Kitchen
- Commercial Range
- Open Floorplan
- Premium Lot
- Wooded Lot

About This Home
The time has finally come for American University Park's most anticipated new single family home reveal. An approximately 7,000 sqft Neoclassical meets Mediterranean villa masterpiece has been curated by the best architecture, design, and construction teams from LA and DC. This is a unique opportunity to live in a custom built, new home, nestled on one of the largest corner lots near American University and Massachusetts Ave NW. Your new home provides easy access to the Vice President of The US' compound, most embassies, Georgetown, Spring Valley, Bethesda, as well as everything downtown; while still maintaining the serenity of life in this coveted neighborhood. The 4 bedrooms and 6 bathrooms across 4 levels showcase impeccable craftsmanship and exquisite finishes. Upon entry, you'll be greeted by 12 foot ceilings and refined formal living and dining rooms. The formal dining room has a masonry, wood burning fireplace. Heirloom quality, European chandeliers grace many rooms on the main level. White oak wood ceiling beams add to the allure of the main level as do the white oak herringbone floors with brass inlay. A commercial-grade chef’s kitchen awaits the culinary enthusiast, complete with a La Cornue range, wood paneled 2 drawer Fisher & Paykel dishwasher, wood paneled JennAir column refrigerator and freezer, Italian marble countertops, and huge island with seating for 6. Custom, skilled artisan crafted cabinets and built ins further elevate the timeless sophistication of the home. The family room with another masonry wood burning fireplace, makes for a chic yet comfortable gathering place. Incredible amounts of storage in the china closet, pantry, as well formal butler's pantry which also has a JennAir 2-drawer refrigerator. Access to the rear yard is through several french doors that add to the overall elegance of this manse. The powder room itself is a work of art with hand painted wallpaper from London. The upper-level boasts 10 foot ceiling height, three en-suite bedrooms, including a magnificent primary suite enjoying the third masonry wood burning fireplace as well as featuring a spa-inspired Italian marble bath with heated floors, stand alone pedestal tub, shower for two, and a huge bedroom sized dressing area/closet. All three bedroom suites utilize energy efficient, french casement windows to harken back to the elegance of an Italian Villa. All of the bathrooms on this level have heated floors. This upper level conscientiously houses the spacious laundry room with two sets of washer/dryers and ample storage. The separate 3rd floor suite has its own cozy sitting area/gameroom with wetbar, exterior terrace, huge dressing room/closet, and yet another spa-inspired Italian marble bath with heated floors, separate pedestal tub, and a bedroom sized shower with seating and multiple shower heads. The walk-out lower level allows one to enter the home directly from the parking pad into the mudroom with gorgeous painted floor tile and ample storage for shoes, coats, etc. Here you will find the recreation room with wetbar and full bathroom. Outside, an old world cobblestone paver driveway includes parking for 3-4 cars, terraced planters, and bluestone hardscaping perfectly complete this luxurious all brick home's tailored feel. All of this and walk to Turtle Park, Millie's, Crate and Barrel, Starbucks, Wagshal's Market, and AU campus. In-bounds for Janney Elementary School.
Unique Features
- NewConstruction
4217 46th St NW is a house located in District of Columbia County and the 20016 ZIP Code. This area is served by the District Of Columbia Public Schools attendance zone.
Home Details
Home Type
Year Built
Bedrooms and Bathrooms
Eco-Friendly Details
Finished Basement
Flooring
Home Design
Home Security
Interior Spaces
Kitchen
Laundry
Listing and Financial Details
Lot Details
Outdoor Features
Parking
Schools
Utilities
Community Details
Overview
Pet Policy
Contact
- Listed by Bryan G Cantio | RE/MAX Allegiance
- Phone Number
- Contact
-
Source
 Bright MLS, Inc.
Bright MLS, Inc.
- Fireplace
- Dishwasher
- Basement
- NewConstruction
Beneath a canopy of cherry blossoms, woven between national monuments and government buildings, Washington DC is a city full of excitement, surprises, and historic treasures. Washington DC’s breathtaking landmarks aren’t just for tourists. After finding your perfect apartment in the city, you’ll visit them more often than you think! Many are free, and they offer residents a one-of-a-kind backyard, including the Smithsonian, the National Museum of History, the Jefferson Memorial, the Lincoln Memorial, the Washington Monument, the National Zoo, the National Mall, and so much more.
But historic monuments aren’t the only thing that make Washington DC so special. The incredible park-like atmosphere offers a stunning background.
Learn more about living in Washington| Colleges & Universities | Distance | ||
|---|---|---|---|
| Colleges & Universities | Distance | ||
| Walk: | 9 min | 0.5 mi | |
| Drive: | 5 min | 1.7 mi | |
| Drive: | 5 min | 2.3 mi | |
| Drive: | 8 min | 3.5 mi |
 The GreatSchools Rating helps parents compare schools within a state based on a variety of school quality indicators and provides a helpful picture of how effectively each school serves all of its students. Ratings are on a scale of 1 (below average) to 10 (above average) and can include test scores, college readiness, academic progress, advanced courses, equity, discipline and attendance data. We also advise parents to visit schools, consider other information on school performance and programs, and consider family needs as part of the school selection process.
The GreatSchools Rating helps parents compare schools within a state based on a variety of school quality indicators and provides a helpful picture of how effectively each school serves all of its students. Ratings are on a scale of 1 (below average) to 10 (above average) and can include test scores, college readiness, academic progress, advanced courses, equity, discipline and attendance data. We also advise parents to visit schools, consider other information on school performance and programs, and consider family needs as part of the school selection process.
View GreatSchools Rating Methodology
Transportation options available in Washington include Tenleytown-Au, located 0.8 mile from 4217 46th St NW. 4217 46th St NW is near Ronald Reagan Washington Ntl, located 8.8 miles or 18 minutes away, and Washington Dulles International, located 23.2 miles or 42 minutes away.
| Transit / Subway | Distance | ||
|---|---|---|---|
| Transit / Subway | Distance | ||
|
|
Walk: | 15 min | 0.8 mi |
|
|
Drive: | 4 min | 1.6 mi |
|
|
Drive: | 4 min | 1.8 mi |
|
|
Drive: | 5 min | 2.1 mi |
|
|
Drive: | 7 min | 2.9 mi |
| Commuter Rail | Distance | ||
|---|---|---|---|
| Commuter Rail | Distance | ||
|
|
Drive: | 13 min | 6.5 mi |
|
|
Drive: | 13 min | 6.5 mi |
|
|
Drive: | 14 min | 6.8 mi |
|
|
Drive: | 15 min | 7.0 mi |
|
|
Drive: | 15 min | 7.5 mi |
| Airports | Distance | ||
|---|---|---|---|
| Airports | Distance | ||
|
Ronald Reagan Washington Ntl
|
Drive: | 18 min | 8.8 mi |
|
Washington Dulles International
|
Drive: | 42 min | 23.2 mi |
Time and distance from 4217 46th St NW.
| Shopping Centers | Distance | ||
|---|---|---|---|
| Shopping Centers | Distance | ||
| Walk: | 6 min | 0.3 mi | |
| Walk: | 8 min | 0.4 mi | |
| Drive: | 3 min | 1.2 mi |
| Parks and Recreation | Distance | ||
|---|---|---|---|
| Parks and Recreation | Distance | ||
|
Discovery Creek Children's Museum
|
Drive: | 4 min | 2.2 mi |
|
Hillwood Estate, Museum & Gardens
|
Drive: | 7 min | 2.4 mi |
|
National Zoo
|
Drive: | 8 min | 3.2 mi |
|
Gulf Branch Nature Center
|
Drive: | 8 min | 3.9 mi |
|
Zachary Taylor Park
|
Drive: | 11 min | 4.7 mi |
| Hospitals | Distance | ||
|---|---|---|---|
| Hospitals | Distance | ||
| Walk: | 15 min | 0.8 mi | |
| Drive: | 4 min | 2.1 mi | |
| Drive: | 6 min | 3.1 mi |
| Military Bases | Distance | ||
|---|---|---|---|
| Military Bases | Distance | ||
| Drive: | 6 min | 2.4 mi |
You May Also Like
Similar Rentals Nearby
What Are Walk Score®, Transit Score®, and Bike Score® Ratings?
Walk Score® measures the walkability of any address. Transit Score® measures access to public transit. Bike Score® measures the bikeability of any address.
What is a Sound Score Rating?
A Sound Score Rating aggregates noise caused by vehicle traffic, airplane traffic and local sources
