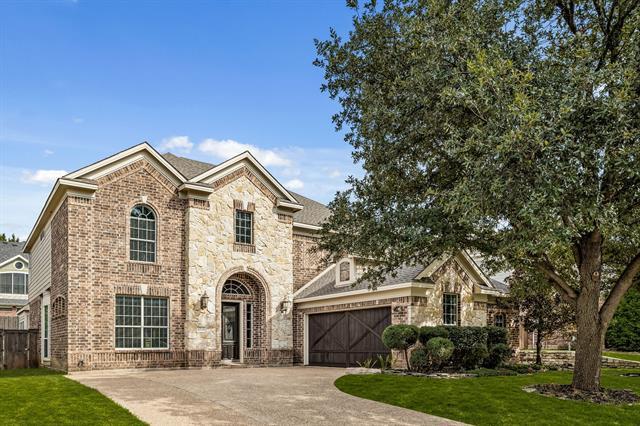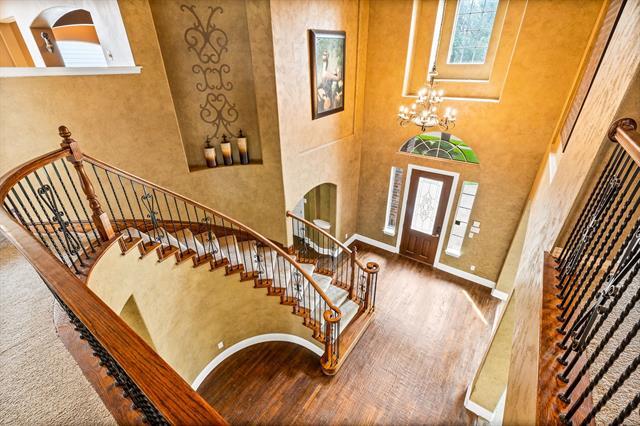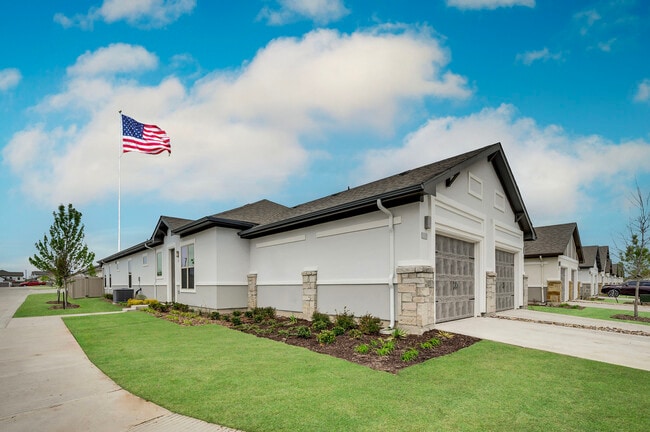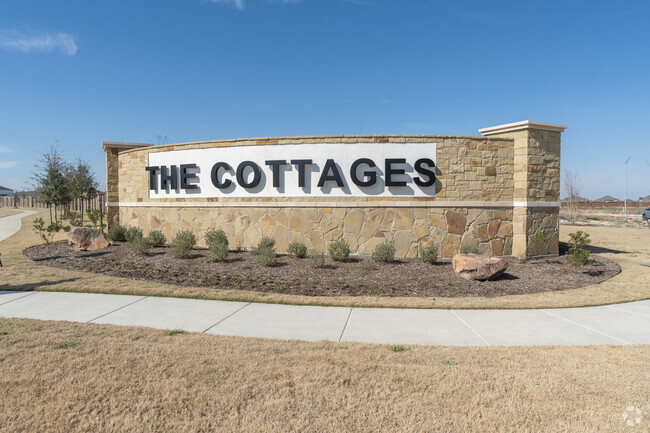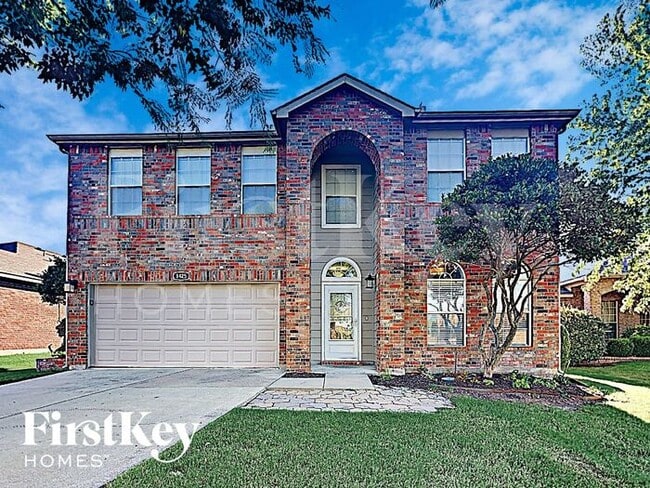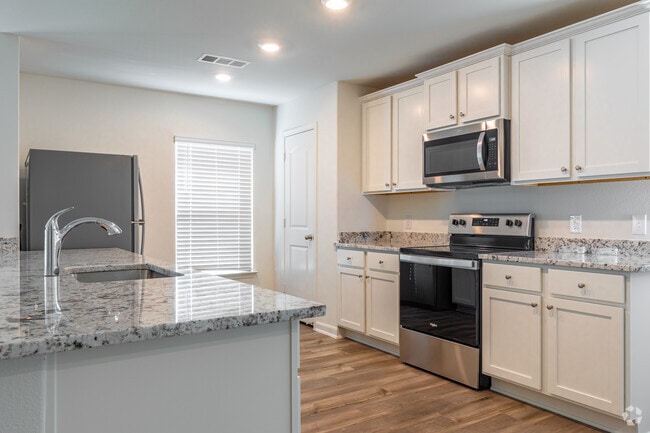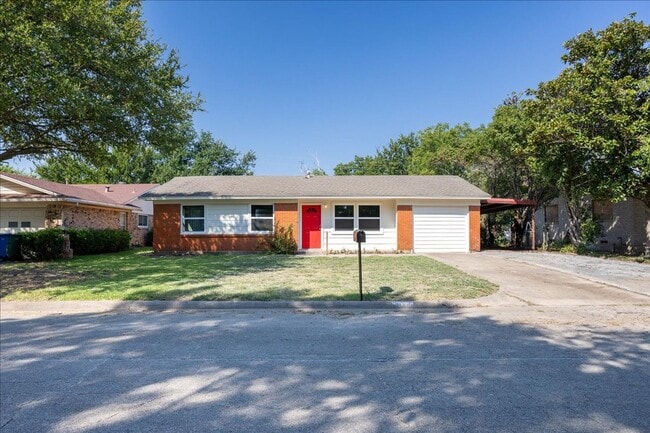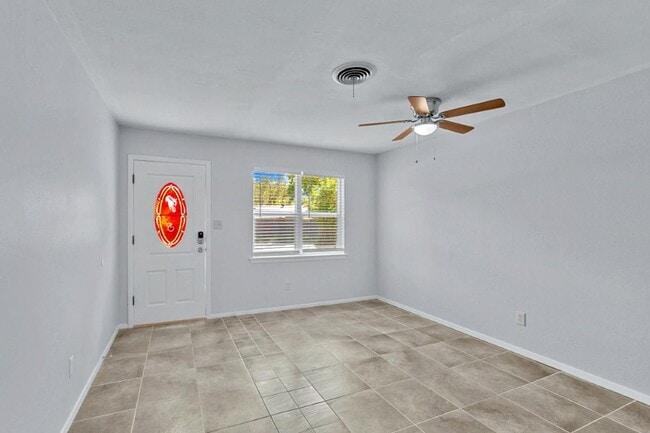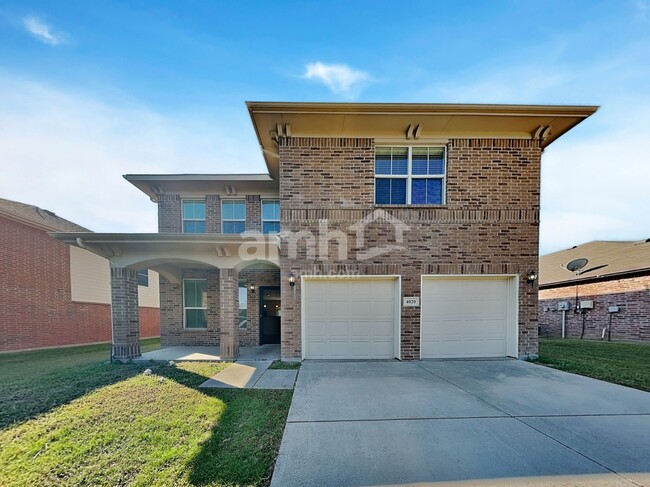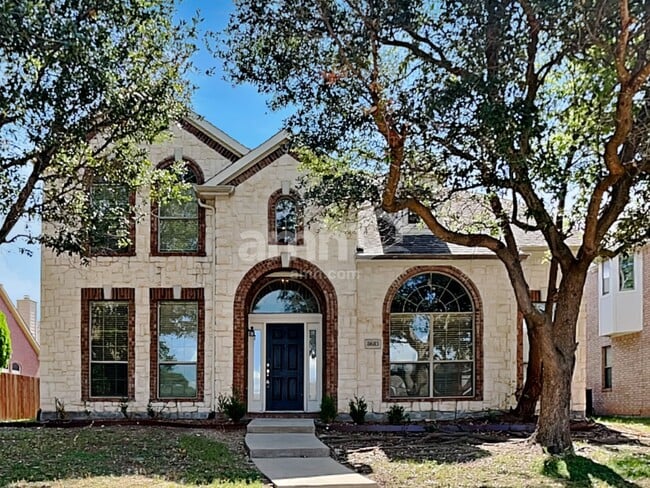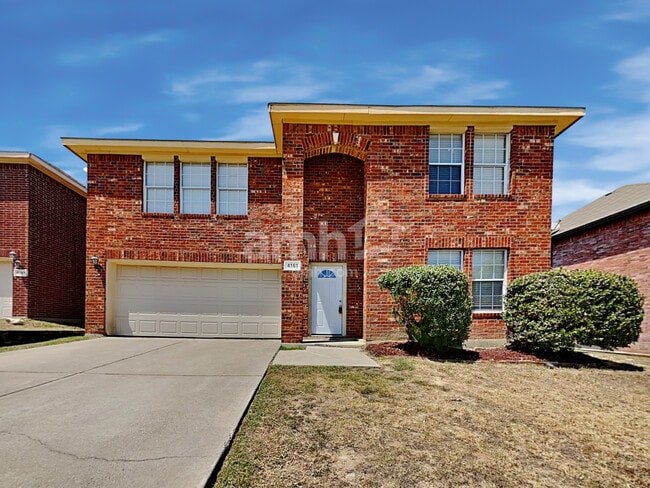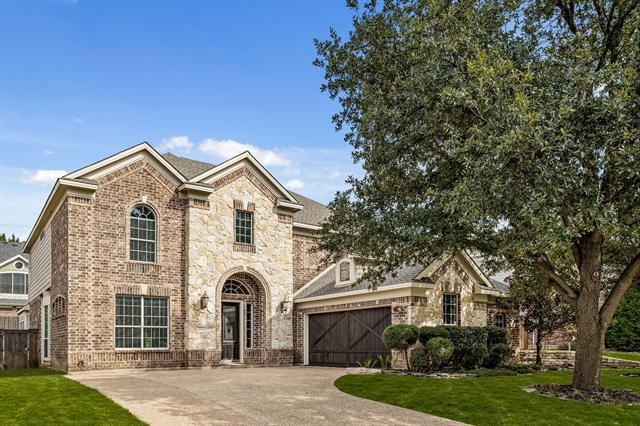4205 Lansbury Dr
Highland Village, TX 75077
-
Bedrooms
4
-
Bathrooms
3.5
-
Square Feet
4,189 sq ft
-
Available
Available Now
Highlights
- Open Floorplan
- Vaulted Ceiling
- Traditional Architecture
- Wood Flooring
- Granite Countertops
- Lawn

About This Home
Nestled in the sought-after Chapel Hill Estates neighborhood, this refined residence blends timeless elegance with modern comfort. A grand entryway, framed by graceful arches and soaring ceilings, welcomes you inside. Hand-scraped hardwood floors and a sweeping curved staircase to the open second level set the tone for the home’s sophistication. Just off the entry, a private executive study offers storage and an ideal space for work or quiet retreat. The expansive living area, with its open-concept design, soaring ceilings, and floor-to-ceiling windows, seamlessly connects to the gourmet kitchen. Designed for both everyday living and entertaining, the kitchen features granite countertops, stainless steel appliances, a central island, pantry, and an inviting breakfast nook. The main-level primary suite provides a serene escape with a spa-inspired ensuite bath and generous walk-in closet. Upstairs, a spacious game room with wet bar adjoins a media room, perfect for hosting gatherings. Three additional bedrooms complete the second level: two share a Jack-and-Jill bath, while the third enjoys its own ensuite. Recent updates elevate this home’s appeal, including a roof replacement in 2022, first-level HVAC system replacement in 2022, carpet replacement in 2024, refinished hardwood floors in 2024, updated tile flooring in all bathrooms, and beautifully retiled showers in the primary and Jack-and-Jill baths. Additional conveniences include walk-in attic storage, a new irrigation system, and lush new sod. Gardner and monthly floor cleaning included. Located just moments from The Shops at Highland Village, residents enjoy premier dining, shopping, and community amenities right at their doorstep. Income needs to be 3X monthly rent. Pets ok, with restrictions.
4205 Lansbury Dr is a house located in Denton County and the 75077 ZIP Code. This area is served by the Lewisville Independent attendance zone.
Home Details
Home Type
Year Built
Bedrooms and Bathrooms
Flooring
Home Design
Home Security
Interior Spaces
Kitchen
Listing and Financial Details
Lot Details
Parking
Schools
Utilities
Community Details
Overview
Pet Policy
Fees and Policies
The fees below are based on community-supplied data and may exclude additional fees and utilities.
- Parking
-
Garage--
Contact
- Listed by Sonya Laxo | David Griffin & Company
- Phone Number
-
Source
 North Texas Real Estate Information System, Inc.
North Texas Real Estate Information System, Inc.
- High Speed Internet Access
- Air Conditioning
- Heating
- Ceiling Fans
- Cable Ready
- Fireplace
- Dishwasher
- Disposal
- Granite Countertops
- Pantry
- Island Kitchen
- Eat-in Kitchen
- Microwave
- Oven
- Range
- Refrigerator
- Hardwood Floors
- Carpet
- Tile Floors
- Vaulted Ceiling
- Walk-In Closets
- Wet Bar
- Fenced Lot
The areas of Lewisville and Flower Mound provide residents with suburban comfort while supplying a number of urban amenities. Especially popular among families, these neighborhoods cater to a relaxed way of life, with plenty to do and see throughout the year.
The division of the areas into smaller neighborhoods makes for one of the most notable features of the cities of Lewisville and Flower Mound. This makes it easy for locals to get to know their neighbors and enjoy a sense of community. Located about 30 minutes to the north of Dallas via Interstate 35 and about 45 minutes northeast of Fort Worth via Highway 121, Lewisville and Flower Mound allow easy access to the two major cities in the area.
Learn more about living in Lewisville/Flower Mound| Colleges & Universities | Distance | ||
|---|---|---|---|
| Colleges & Universities | Distance | ||
| Drive: | 20 min | 11.8 mi | |
| Drive: | 19 min | 12.3 mi | |
| Drive: | 22 min | 13.3 mi | |
| Drive: | 32 min | 19.2 mi |
 The GreatSchools Rating helps parents compare schools within a state based on a variety of school quality indicators and provides a helpful picture of how effectively each school serves all of its students. Ratings are on a scale of 1 (below average) to 10 (above average) and can include test scores, college readiness, academic progress, advanced courses, equity, discipline and attendance data. We also advise parents to visit schools, consider other information on school performance and programs, and consider family needs as part of the school selection process.
The GreatSchools Rating helps parents compare schools within a state based on a variety of school quality indicators and provides a helpful picture of how effectively each school serves all of its students. Ratings are on a scale of 1 (below average) to 10 (above average) and can include test scores, college readiness, academic progress, advanced courses, equity, discipline and attendance data. We also advise parents to visit schools, consider other information on school performance and programs, and consider family needs as part of the school selection process.
View GreatSchools Rating Methodology
Data provided by GreatSchools.org © 2025. All rights reserved.
You May Also Like
Similar Rentals Nearby
What Are Walk Score®, Transit Score®, and Bike Score® Ratings?
Walk Score® measures the walkability of any address. Transit Score® measures access to public transit. Bike Score® measures the bikeability of any address.
What is a Sound Score Rating?
A Sound Score Rating aggregates noise caused by vehicle traffic, airplane traffic and local sources
