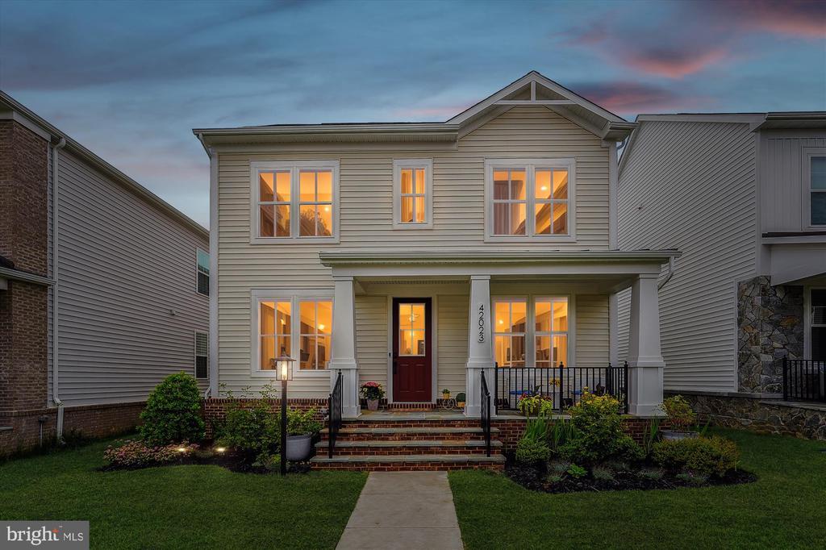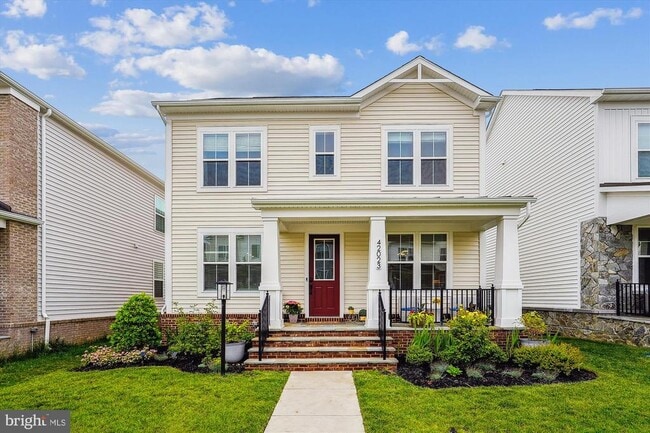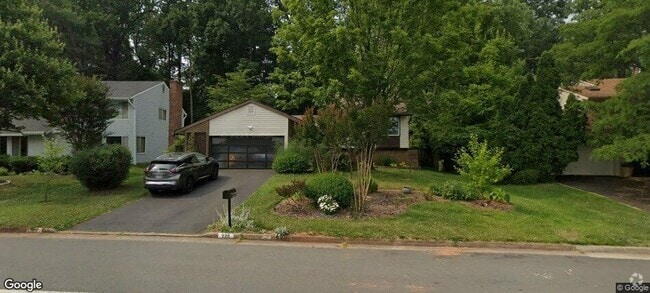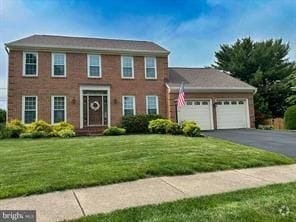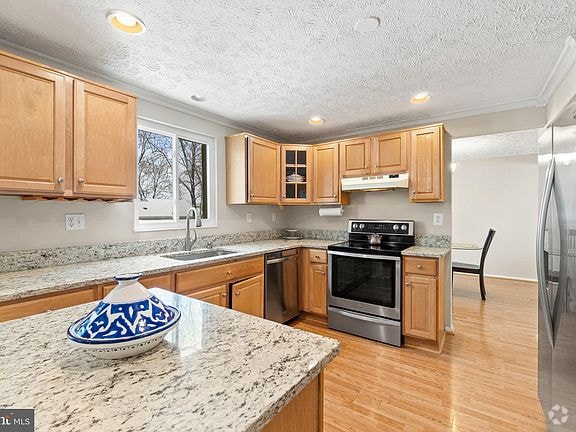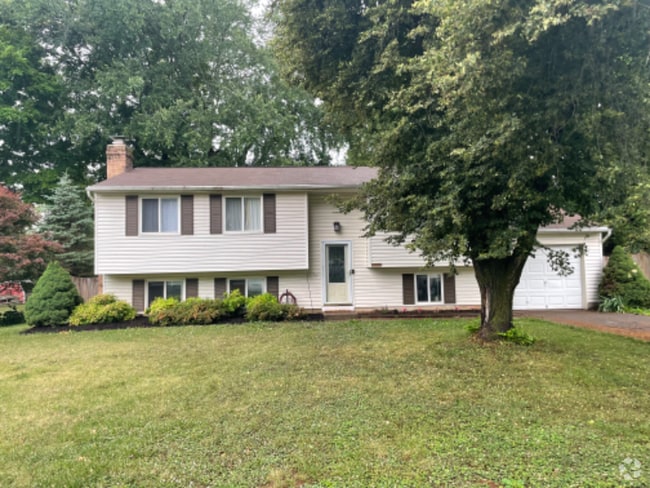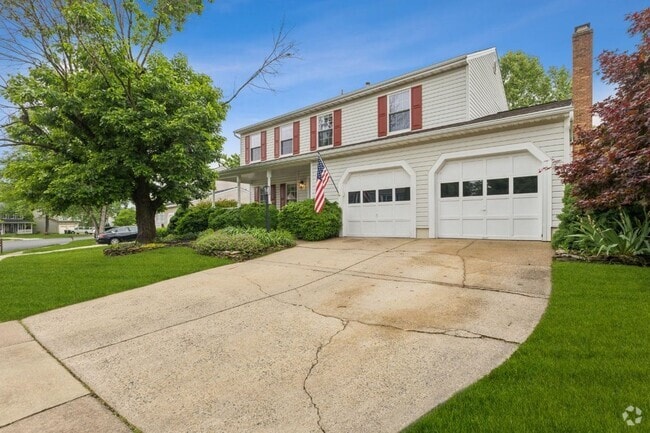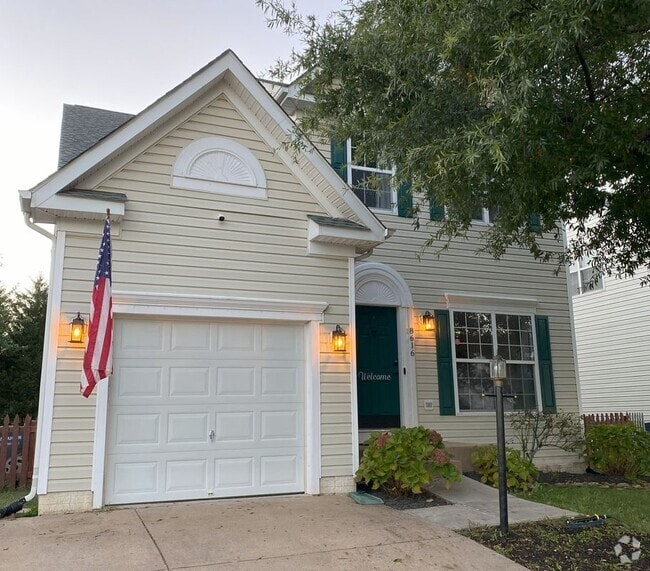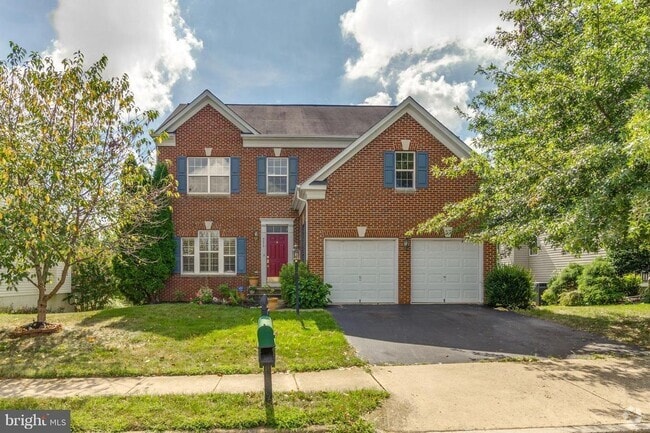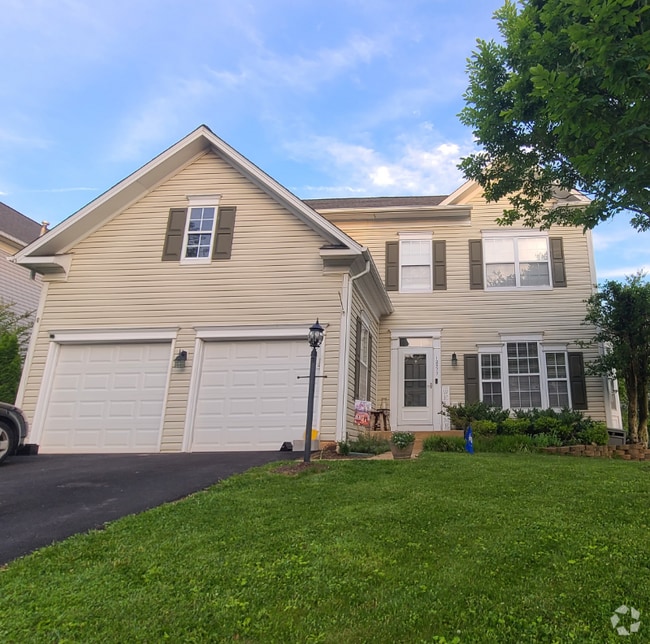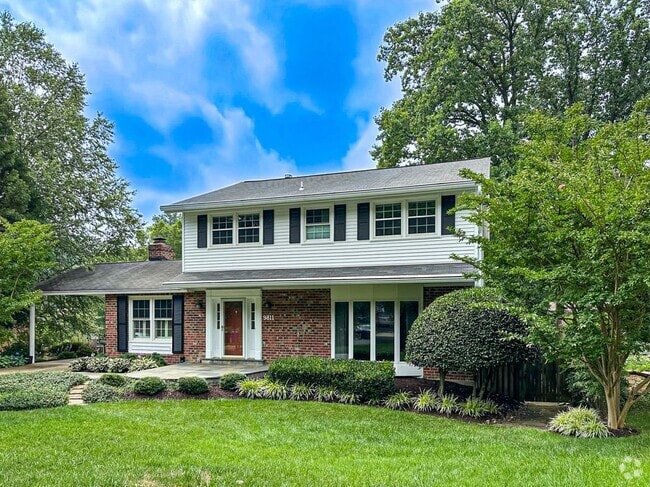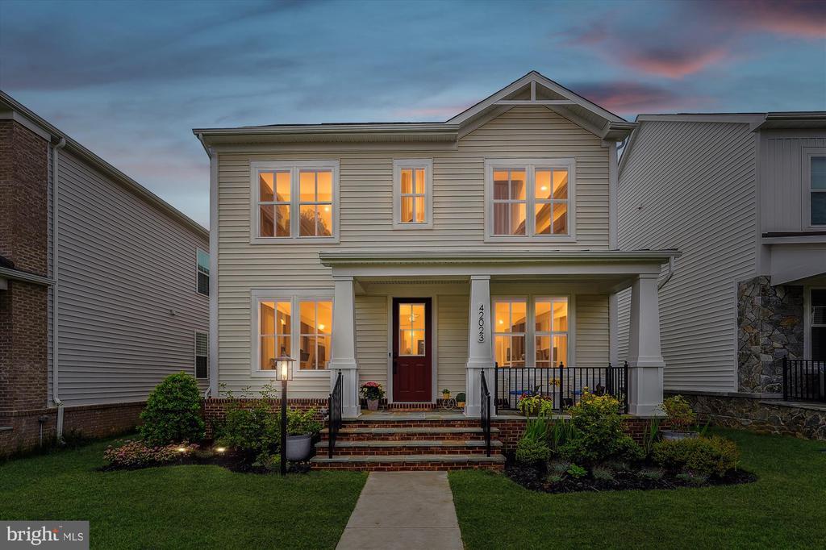42023 Spring Air Dr
Brambleton, VA 20148
-
Bedrooms
5
-
Bathrooms
3.5
-
Square Feet
4,445 sq ft
-
Available
Available Jul 13
Highlights
- Fireplace
- Basement

About This Home
**Presented in the vibrant West Park at Brambleton community, this stunning ALMOST NEW home built by Tri Pointe Homes (2-time “Builder of the Year†award winner) offers 5 bedrooms + den, 3.5 bathrooms, and a 2 car-garage with over 4200 finished square feet on 3 fabulous levels. Inside you'll find a spacious and open floor plan perfect for casual living and elegant entertaining.**Marvelous MAIN LEVEL features include...Welcoming front porch greets family and friends. Wide plank oak floors flow throughout the main level. The foyer opens to the study with double-French glass paned doors featuring recessed lights, designer ceiling fixture, and custom blinds. The flex room (utilize as a formal dining room or living room) offers a designer ceiling fixture and custom blinds. The butler’s pantry provides additional prep space with upgraded cabinetry, under cabinet lighting, and Calacatta Gold quartz counter. The GORGEOUS gourmet kitchen is a cook’s dream with stainless appliances including a 5-buner gas cooktop, wall oven, built-in microwave, hood vent, and dishwasher. The upgraded cabinetry continues with soft close features, upgraded hardware, quartz counter and backsplash, recessed/pendant/under cabinet lighting, and center island with upgraded Blanco Quatrus sink, and soap dispenser PLUS a spacious walk-in pantry for additional storage. The mudroom offers closet storage and access to the 2-car rear-load garage that’s fully insulated and finished complete with an electric car charging station and custom vinyl tile flooring. The great room/family room offers recessed lights, designer ceiling fixture, custom blinds, sliding door to rear yard, and impressive linear gas fireplace with custom tile wall. The breakfast room offers recessed lights and custom blinds. A half bath with pedestal sink is conveniently located. Wonderful UPPER LEVEL features include…Oak stairs with upgraded horizontal stair rail leads to the lovely upper level. The primary bedroom with upgraded plush carpeting, tray ceiling, custom blinds, and TWO walk-in closets is the perfect retreat. The primary bathroom offers upgraded tile floor, double sink vanity with quartz counter and upgraded cabinetry, upgraded faucets, freestanding tub, water closet, and walk-in shower with upgraded tile, bench, and rain shower head. 3 additional bedrooms offer upgraded carpeting, walk-in closets, and recessed lights. The 2nd full bathroom offers double sink vanity with quartz counter and upgraded cabinetry as well as a tub/shower combo . The bedroom level laundry with upgraded cabinetry and tile floor is conveniently located. Lovely LOWER LEVEL features include…Oak stairs lead to the expansive lower level. The spacious recreation room offers upgraded carpeting and recessed lights. The 3rd full bathroom features an upgraded tile floor, tub/shower combo, and upgraded single sink vanity with quartz counter. The 5th bedroom offers upgraded carpeting, recessed lights, egress window with custom blinds, and a walk-in closet. The utility room provides additional storage and vinyl tile floor. Enjoy all the amenities and conveniences that Brambleton has to offer including parks, trails, five community pools, two spas, and two splash pads as well as a vibrant social scene centered around the Brambleton Town Center. Nearby, the expansive Hal & Berni Hanson Regional Park offers over 250 acres of outdoor activities from sports fields to fishing and boating on the park’s large lake. This home’s prime location also provides easy access to community schools, the Ashburn and Loudoun Gateway metro stations, Dulles International Airport, and major commuter routes. For leisurely weekends... local vineyards, breweries/distilleries, and horse farms offer scenic views just a short drive away. One will never lack for something fun to do in Brambleton as well as in Loudoun County. (Also listed for sale VALO2097812)
42023 Spring Air Dr is a house located in Loudoun County and the 20148 ZIP Code.
House Features
- Fireplace
- Dishwasher
- Basement
Contact
- Listed by Kristine F Condie | Long & Foster Real Estate, Inc.
- Phone Number
- Contact
-
Source
 Bright MLS, Inc.
Bright MLS, Inc.
- Fireplace
- Dishwasher
- Basement
| Colleges & Universities | Distance | ||
|---|---|---|---|
| Colleges & Universities | Distance | ||
| Drive: | 23 min | 11.4 mi | |
| Drive: | 24 min | 11.6 mi | |
| Drive: | 23 min | 11.8 mi | |
| Drive: | 29 min | 15.2 mi |
Transportation options available in Brambleton include Loudoun Gateway, Silver Line Center Platform, located 6.3 miles from 42023 Spring Air Dr. 42023 Spring Air Dr is near Washington Dulles International, located 11.1 miles or 24 minutes away, and Ronald Reagan Washington Ntl, located 36.0 miles or 56 minutes away.
| Transit / Subway | Distance | ||
|---|---|---|---|
| Transit / Subway | Distance | ||
| Drive: | 12 min | 6.3 mi | |
| Drive: | 13 min | 6.3 mi | |
| Drive: | 20 min | 10.2 mi | |
| Drive: | 25 min | 13.8 mi | |
| Drive: | 25 min | 14.5 mi |
| Commuter Rail | Distance | ||
|---|---|---|---|
| Commuter Rail | Distance | ||
|
|
Drive: | 38 min | 19.8 mi |
|
|
Drive: | 37 min | 21.1 mi |
|
|
Drive: | 41 min | 21.4 mi |
|
|
Drive: | 41 min | 21.4 mi |
|
Dickerson Marc Eb
|
Drive: | 53 min | 32.8 mi |
| Airports | Distance | ||
|---|---|---|---|
| Airports | Distance | ||
|
Washington Dulles International
|
Drive: | 24 min | 11.1 mi |
|
Ronald Reagan Washington Ntl
|
Drive: | 56 min | 36.0 mi |
Time and distance from 42023 Spring Air Dr.
| Shopping Centers | Distance | ||
|---|---|---|---|
| Shopping Centers | Distance | ||
| Drive: | 4 min | 2.0 mi | |
| Drive: | 5 min | 2.0 mi | |
| Drive: | 10 min | 4.0 mi |
| Parks and Recreation | Distance | ||
|---|---|---|---|
| Parks and Recreation | Distance | ||
|
Gilbert's Corner Regional Park
|
Drive: | 11 min | 4.3 mi |
|
Banshee Reeks Nature Preserve
|
Drive: | 7 min | 4.6 mi |
|
Aldie Mill Historic Park
|
Drive: | 17 min | 7.0 mi |
|
Washington & Old Dominion Railroad Trail
|
Drive: | 16 min | 7.7 mi |
|
Oatlands Historic House & Gardens
|
Drive: | 18 min | 8.1 mi |
| Hospitals | Distance | ||
|---|---|---|---|
| Hospitals | Distance | ||
| Drive: | 9 min | 4.5 mi | |
| Drive: | 20 min | 10.3 mi |
| Military Bases | Distance | ||
|---|---|---|---|
| Military Bases | Distance | ||
| Drive: | 42 min | 23.8 mi |
You May Also Like
Similar Rentals Nearby
What Are Walk Score®, Transit Score®, and Bike Score® Ratings?
Walk Score® measures the walkability of any address. Transit Score® measures access to public transit. Bike Score® measures the bikeability of any address.
What is a Sound Score Rating?
A Sound Score Rating aggregates noise caused by vehicle traffic, airplane traffic and local sources
