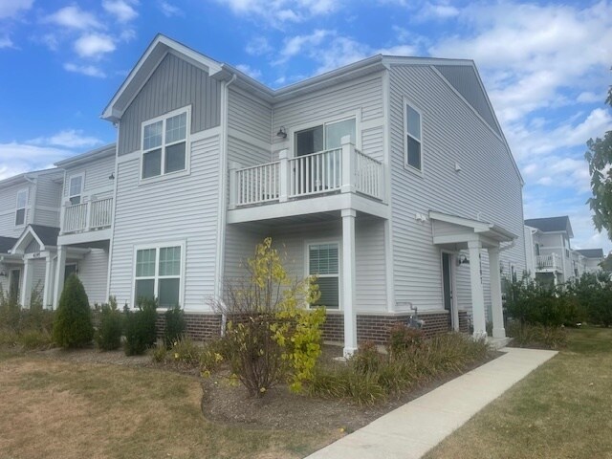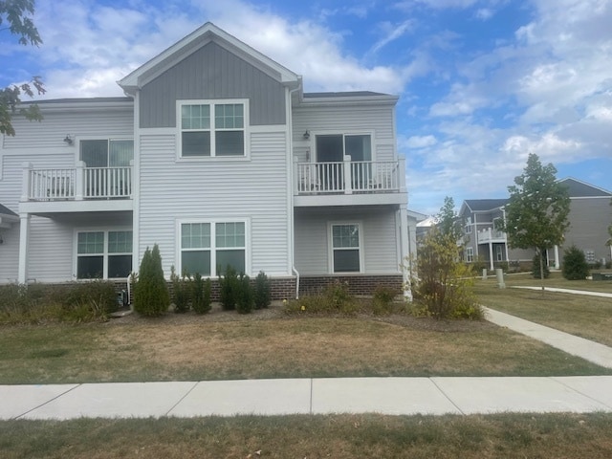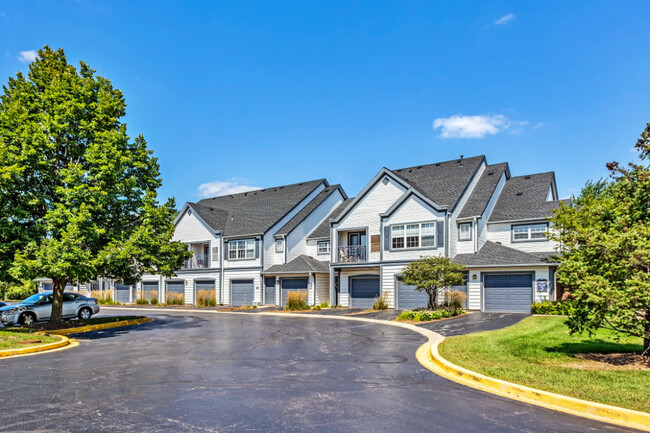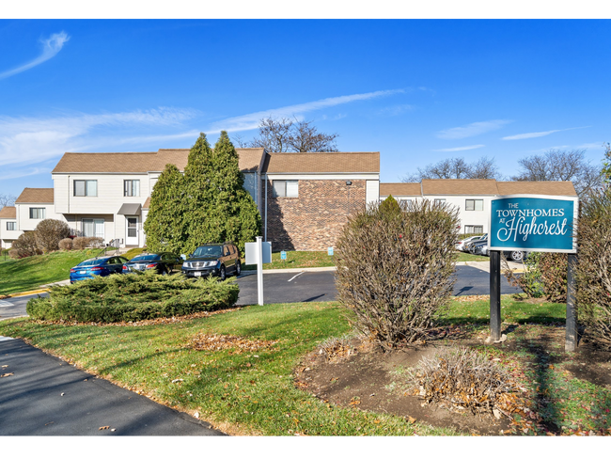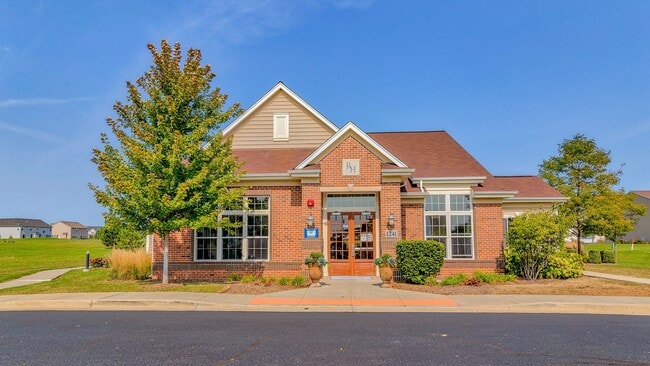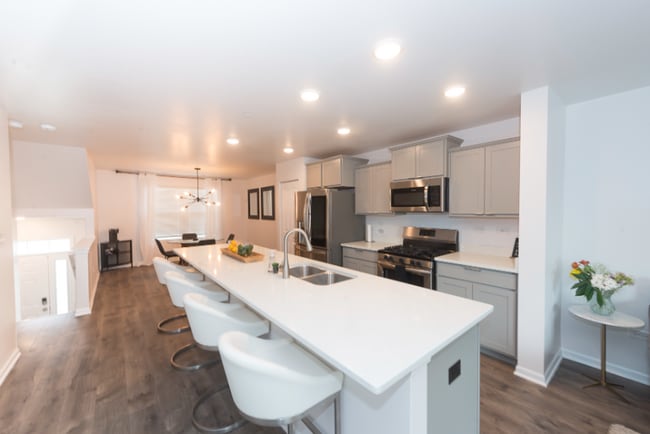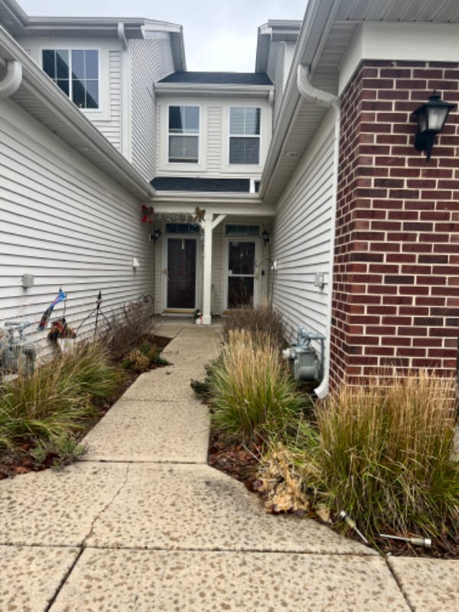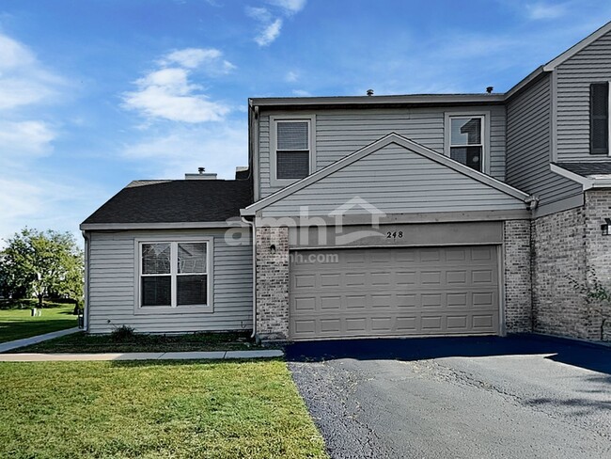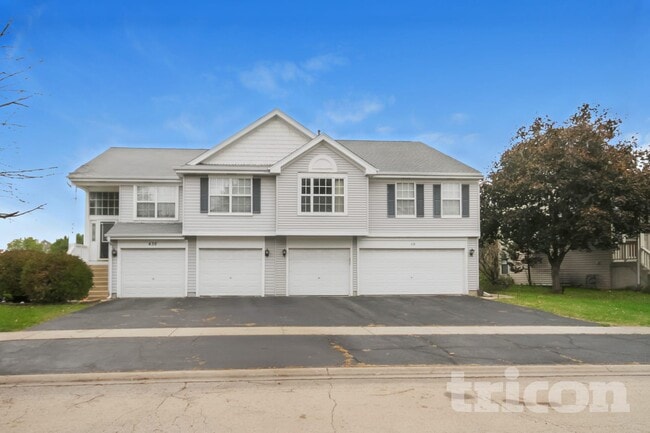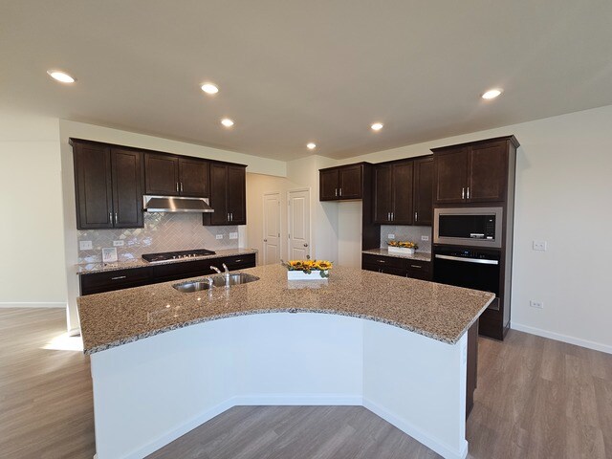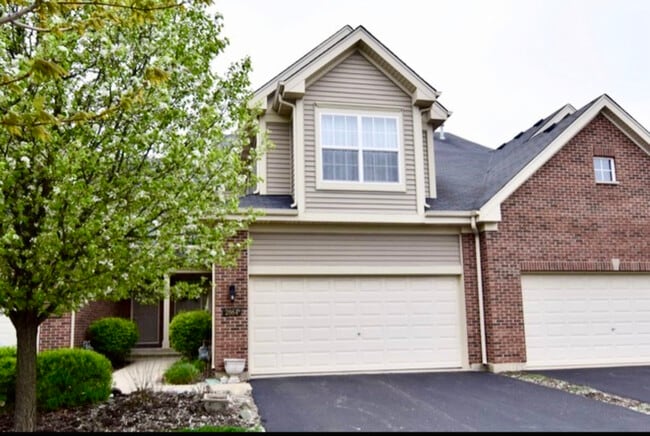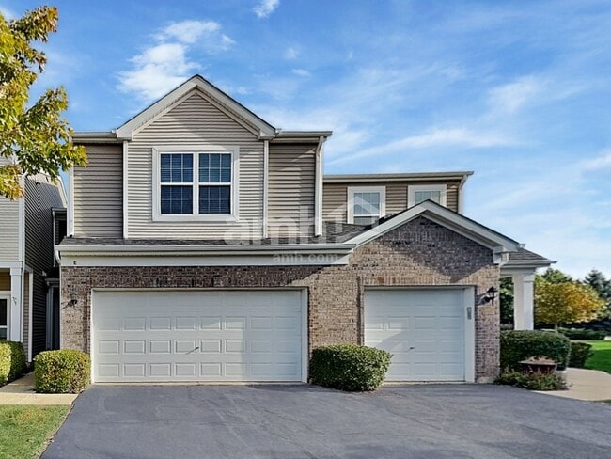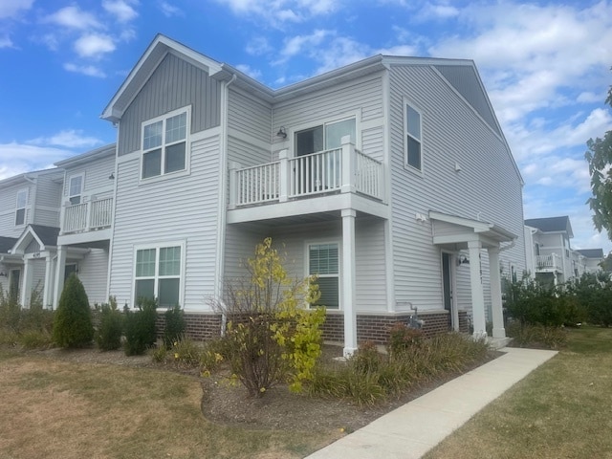4197 Chelsea Mnr Cir
Aurora, IL 60504
-
Bedrooms
3
-
Bathrooms
3
-
Square Feet
1,577 sq ft
-
Available
Available Now
Highlight
- Pets Allowed

About This Home
Available December 1st! Welcome home to the Talman at Chelsea Manor! This beautiful,2-story,east facing townhouse features three bedrooms and three bathroom as well as an attached 2-car garage! The first floor features garage access,a spacious mud room,a laundry room,a bedroom,which can be used as an office,an exercise room or playroom,and a full bathroom. Then,head to the main level featuring an open concept layout,soaring ceilings,recessed lighting and large windows for that natural sunlight exposure. Watch as the sun lights up your unit,and your heart. It is perfect. The kitchen also dazzles with its espresso kitchen cabinets,its sparkling countertops,stainless steel appliances and a massive kitchen island. The kitchen further opens up to a breakfast area and a large sliding glass door leading to a balcony,which is a perfect place to grill. Then enjoy breakfast and family meals with your favorite people at your breakfast table,or on your balcony! You will love it! But,wait,there is more. There are two very spacious bedrooms along with two bathrooms on the main floor. One of the two bedrooms on the second floor is a master suite with its own private master bathroom and a huge closet. You will not be disappointed. In addition to an excellent community and schools,this immaculate townhouse is close to it all: Costco,Whole Foods,Lowe's,LA Fitness,parks,transportation and fancy restaurants! It is a must see and it is easy to show! PLEASE READ THE FOLLOWING REQUIREMENTS: All applicants over the age of 18 must apply. Smoking or vaping is not allowed inside the unit. No evictions. A credit,income,and criminal background check is placed in a third-party scoring model for qualification purposes. There is a $500 non-refundable,one-time charge move-in fee; there is no security deposit. Pets will be considered on a case-by-case basis. There is a $500 refundable pet fee as well,if so. The HOA requires a one-year lease; the lease shall end either on July 31,2027 or on August 31,2027. A 700 or higher FICO score is required. There are credit,income and asset exceptions but each file is underwritten on a case-by-case basis. Stable and consistent employment is factored into the equation too. Proof of on-time rental payments is required. It costs about $55 per person to apply. Renter's insurance is required and it costs about $10 to $15 per month; this is for your protection. Tenants are responsible for gas,electricity,water,garbage and waste water; the total estimated expenses come out to less than $200 per month but this all depends on usage. Tenants also pay for their own internet and cable. Merely applying for this unit does not automatically guarantee acceptance. MLS# MRD12498692 Based on information submitted to the MLS GRID as of [see last changed date above]. All data is obtained from various sources and may not have been verified by broker or MLS GRID. Supplied Open House Information is subject to change without notice. All information should be independently reviewed and verified for accuracy. Properties may or may not be listed by the office/agent presenting the information. Some IDX listings have been excluded from this website. Prices displayed on all Sold listings are the Last Known Listing Price and may not be the actual selling price.
4197 Chelsea Mnr Cir is a townhome located in DuPage County and the 60504 ZIP Code. This area is served by the Indian Prairie Community Unit School District 204 attendance zone.
Townhome Features
- Air Conditioning
- Dishwasher
Fees and Policies
The fees below are based on community-supplied data and may exclude additional fees and utilities.
- Dogs Allowed
-
Fees not specified
- Cats Allowed
-
Fees not specified
Contact
- Listed by Peter Drossos | Peter Drossos Real Estate
- Phone Number
- Contact
-
Source
 Midwest Real Estate Data LLC
Midwest Real Estate Data LLC
- Air Conditioning
- Dishwasher
Far East , Aurora is bounded by State Route 59 to the east, Normantown Road to the west, McCoy Drive to the north, and includes about half of the White Eagle Country Club to the south. The area itself is almost directly between the heart of Aurora and Naperville. Sitting in the portion of Aurora closest to downtown Chicago, the Far East neighborhood gets its name from being exactly that, the farthest East. This welcoming suburban area has something for every renter, including low-rise apartments, single-family houses, and townhome communities. Those who commute into neighboring areas or even into Chicago frequently might find Aurora a convenient place to settle, mainly for the area’s proximity to Interstate 290 and 88.
Learn more about living in Far East| Colleges & Universities | Distance | ||
|---|---|---|---|
| Colleges & Universities | Distance | ||
| Drive: | 9 min | 4.1 mi | |
| Drive: | 13 min | 5.7 mi | |
| Drive: | 15 min | 7.9 mi | |
| Drive: | 17 min | 8.8 mi |
 The GreatSchools Rating helps parents compare schools within a state based on a variety of school quality indicators and provides a helpful picture of how effectively each school serves all of its students. Ratings are on a scale of 1 (below average) to 10 (above average) and can include test scores, college readiness, academic progress, advanced courses, equity, discipline and attendance data. We also advise parents to visit schools, consider other information on school performance and programs, and consider family needs as part of the school selection process.
The GreatSchools Rating helps parents compare schools within a state based on a variety of school quality indicators and provides a helpful picture of how effectively each school serves all of its students. Ratings are on a scale of 1 (below average) to 10 (above average) and can include test scores, college readiness, academic progress, advanced courses, equity, discipline and attendance data. We also advise parents to visit schools, consider other information on school performance and programs, and consider family needs as part of the school selection process.
View GreatSchools Rating Methodology
Data provided by GreatSchools.org © 2025. All rights reserved.
You May Also Like
Similar Rentals Nearby
What Are Walk Score®, Transit Score®, and Bike Score® Ratings?
Walk Score® measures the walkability of any address. Transit Score® measures access to public transit. Bike Score® measures the bikeability of any address.
What is a Sound Score Rating?
A Sound Score Rating aggregates noise caused by vehicle traffic, airplane traffic and local sources
