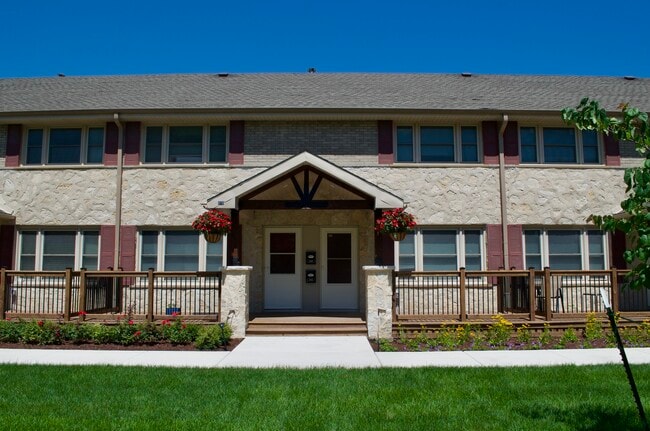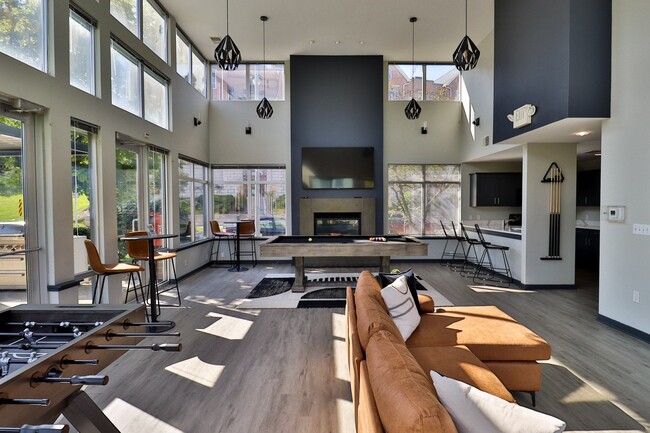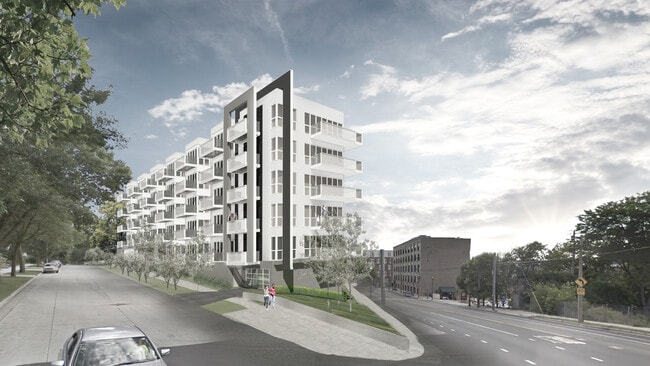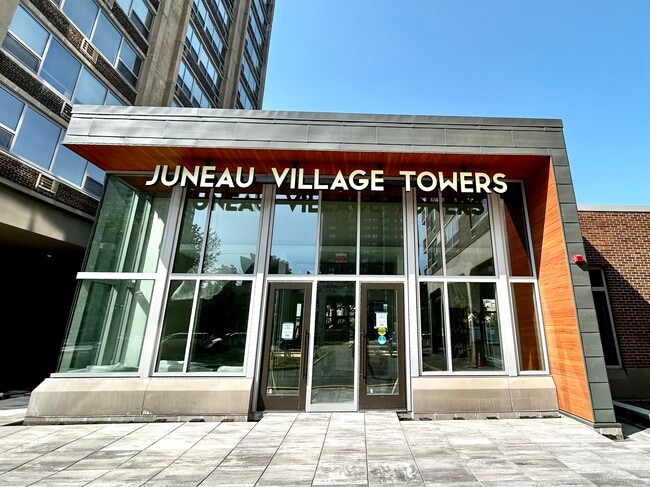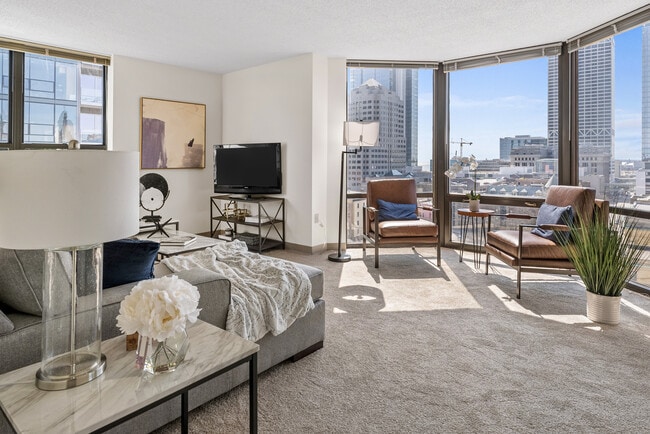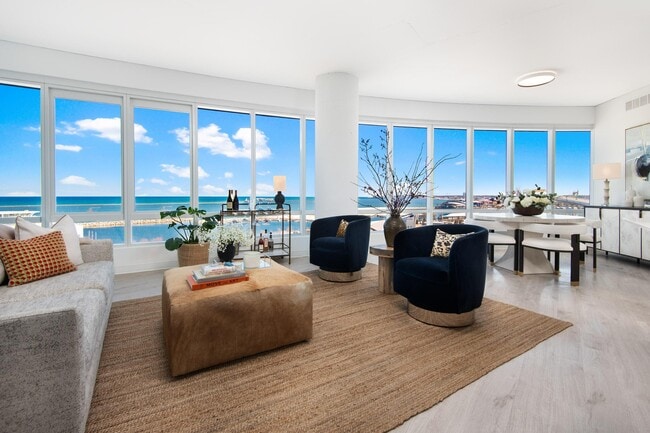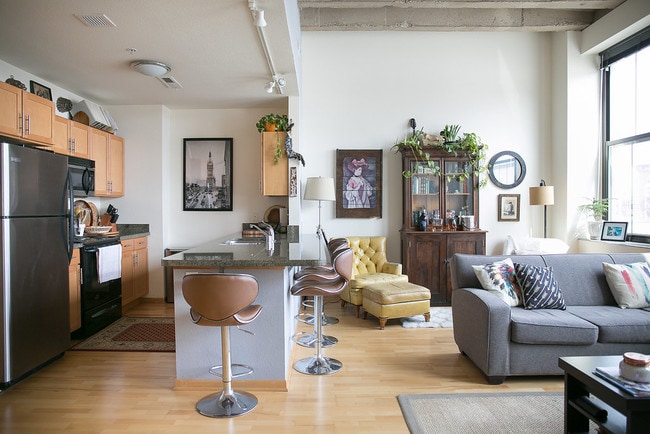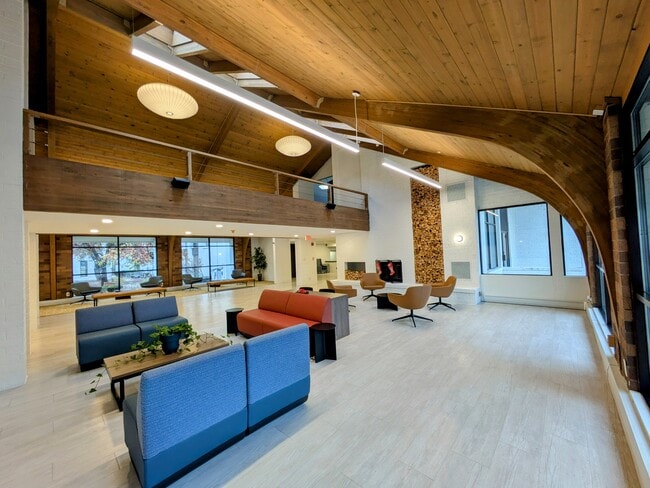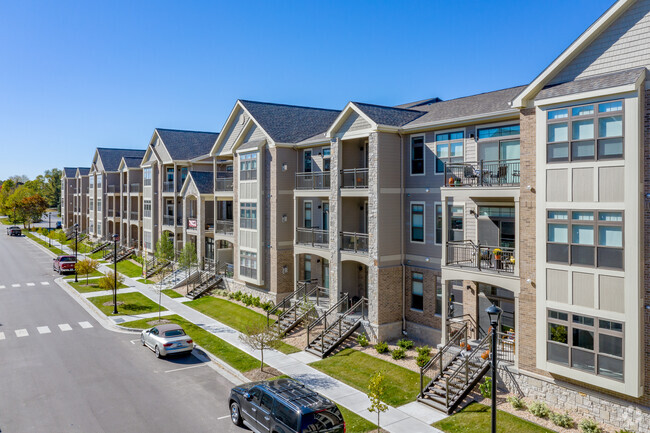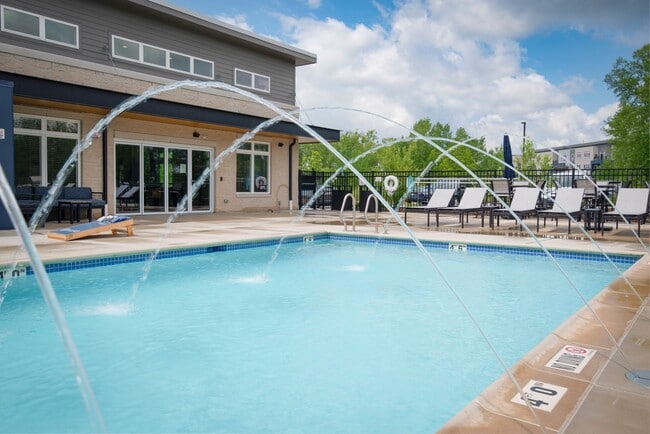-
Lower Flat street view
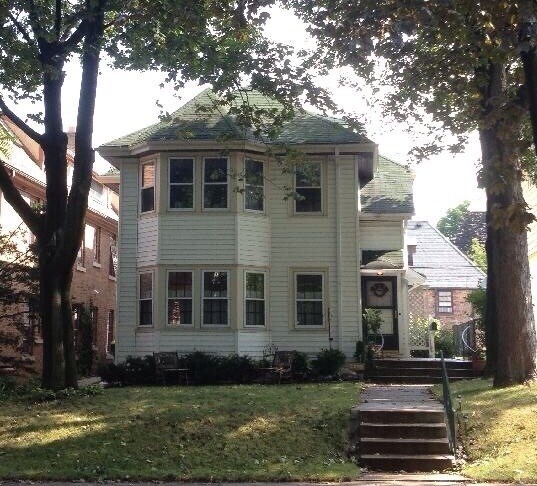
4158 N Stowell Ave
4158 N Stowell Ave,
Shorewood,
WI
53211

Check Back Soon for Upcoming Availability
Fees and Policies
The fees below are based on community-supplied data and may exclude additional fees and utilities.
- Parking
-
Garage--
Details
Lease Options
-
12 Month
About 4158 N Stowell Ave Shorewood, WI 53211
Walk-through by appointment only. Includes heat & water, 2 parking spaces, yard care and snow removal/shoveling. Optional: 3 A/Cs and/or Window treatments available. Property Management available for repairs, building concerns and seasonal building maintenance - battery changes, furnace cleaning, A/C installations and removals, and other property work to maintain building integrity. Ready for either Spectrum Cable/WiFi or AT&T/dry-loop/WiFi connections. Freshly painted Interior, 1922 shared family duplex was built by 2 cousins. Spanish plaster walls in the formal dining room and living room. Built in oak china cabinets in the dining room. Picture rails in living room. Hardwood floors. Wisconsin 1920-30’s cultural tiles in the front door entry. Kitchen was remodeled in 2014 - 8.5' x 10'; Northern exposure, L-shape counter on North(Top) and East(right) walls. At left of sink there is a built-in 2014 Samsung 48Db dishwasher and disposal unit, white subway tile backsplash over New Venetian Gold laminate counter surface. South wall arranged with a GE electric stove; New Venetian Gold granite cooking surface on either side of stove and generous shelving above stove and counter space, Kenmore refrigerator; utility closet 3'3" x 1'2" deep (29.25 sq ft) located in the back hall, outside the kitchen's back door. measurements for 4158 N Stowell Ave. -- entries 2'5" and 2'9" (front door entry) -- Living room 17'x13 (153 sq ft), Built in book shelves, fake fireplace. -- Dining room 14' x 10.5' (126 sq ft), corner built in china cabinets -- Kitchen 8.5' x 10 ', GE electric stove, kenmore refrigerator, 48db Samsung dishwasher ; -- utility closet 3'3" x 1'2" deep (29.25 sq ft) -- 3 bed rooms with 2 windows in each room, 1 closet per room as follow: Bedroom 1 - south exposure, 10.5' x 13' (117 sq ft), closet 2.5' x 2.5' (22.5 sq ft) Bedroom 2 - north east exposure, 10'11" x 10.5' (98 sq ft) , closet 3' x 2'10" (22.5 sq ft) Bedroom 3 - south east exposure, 13'8" x 10'11" (123sq ft), closet 3' x 2.5' (27 sq ft) Hallway -26' long x 3' wide Bathroom - P-shape, 10.5' x (5'4" at wall & 2'10" at entry), closet 1.5' x 1' (13.5 sq ft) Linen closet 3'3" x 1' deep (29.25 sq ft) 5 shelves, top shelf has 3 ft. height Foyer 7' x 7'; foyer closet 5.5' deep/ slanted ceiling x 3' (approx. 27 sq ft) Laundry room 13'9" x 10.5' (117 sq ft), Gas/electric hookups, laundry chute closet; Laundry room has an attached pantry / storage 9.5' x 6' (85.5 sq ft) 5 shelves 9' long x 1' deep. No doors/no locks Separate basement storage room 16' x 6' (144 sq ft) , no door/ no lock Parking - 1 garage spot and 1 exterior parking space via ally access. 2.5 miles from Columbia/St. Mary’s Hospital 1 mile north of UW-Milwaukee campus 3 blocks from bus stop 6 miles from downtown/Milwaukee’s 3rd ward 8 miles drive to Marquette University 10 minute drive to Cardinal Stritch University Walking community to restaurants, pharmacy, church or grocery shopping. Background check and application required.
4158 N Stowell Ave is an apartment community located in Milwaukee County and the 53211 ZIP Code.
Apartment Features
- Washer/Dryer Hookup
- Smoke Free
Shorewood and Whitefish Bay are two scenic communities on Lake Michigan roughly five miles north of Downtown Milwaukee. These park-like communities feature sandy beaches on the lake like Atwater Park and Big Bay Park. For more outdoor recreation, residents flock to Lincoln Park on the western edge of town. This riverfront park features a golf course, swimming pool, athletic fields, playgrounds, and more. Shorewood and Whitefish Bay are popular with families because of their abundant green spaces and excellent public schools like Atwater Elementary School and Whitefish Bay High School. Locals enjoy browsing boutiques at Bayshore, an open-air shopping center, and dining at local establishments like the City Market Café and Bakehouse on Capitol Drive. Locals enjoy Shorewood and Whitefish Bay’s laid-back atmosphere and tight-knit community but can easily reach more job opportunities and big-city amenities and attractions in the heart of Milwaukee.
Learn more about living in Shorewood/Whitefish BayBelow are rent ranges for similar nearby apartments
| Beds | Average Size | Lowest | Typical | Premium |
|---|---|---|---|---|
| Studio Studio Studio | 567 Sq Ft | $895 | $1,517 | $2,408 |
| 1 Bed 1 Bed 1 Bed | 808 Sq Ft | $895 | $1,888 | $6,354 |
| 2 Beds 2 Beds 2 Beds | 1229-1230 Sq Ft | $1,050 | $2,317 | $8,893 |
| 3 Beds 3 Beds 3 Beds | 1506 Sq Ft | $1,395 | $3,077 | $6,200 |
| 4 Beds 4 Beds 4 Beds | 2023 Sq Ft | $2,200 | $3,711 | $9,000 |
- Washer/Dryer Hookup
- Smoke Free
| Colleges & Universities | Distance | ||
|---|---|---|---|
| Colleges & Universities | Distance | ||
| Drive: | 4 min | 1.4 mi | |
| Drive: | 12 min | 4.4 mi | |
| Drive: | 13 min | 4.5 mi | |
| Drive: | 14 min | 5.0 mi |
You May Also Like
Similar Rentals Nearby
What Are Walk Score®, Transit Score®, and Bike Score® Ratings?
Walk Score® measures the walkability of any address. Transit Score® measures access to public transit. Bike Score® measures the bikeability of any address.
What is a Sound Score Rating?
A Sound Score Rating aggregates noise caused by vehicle traffic, airplane traffic and local sources
