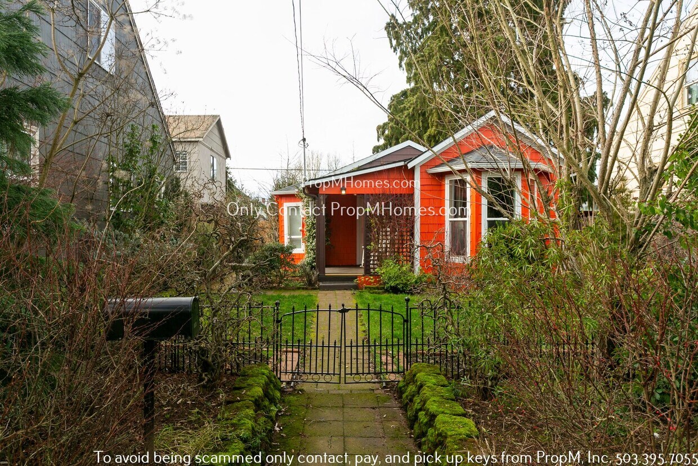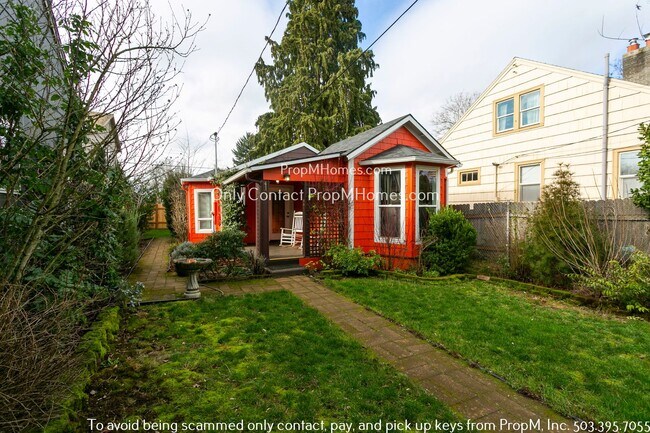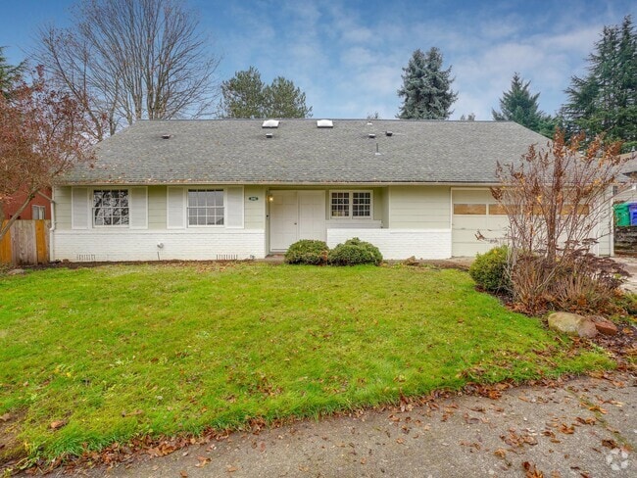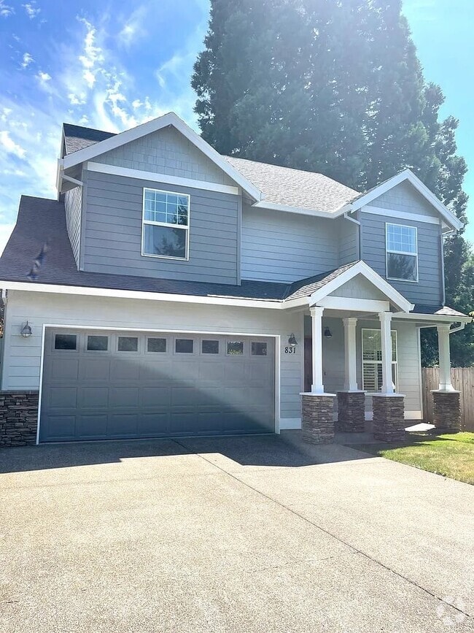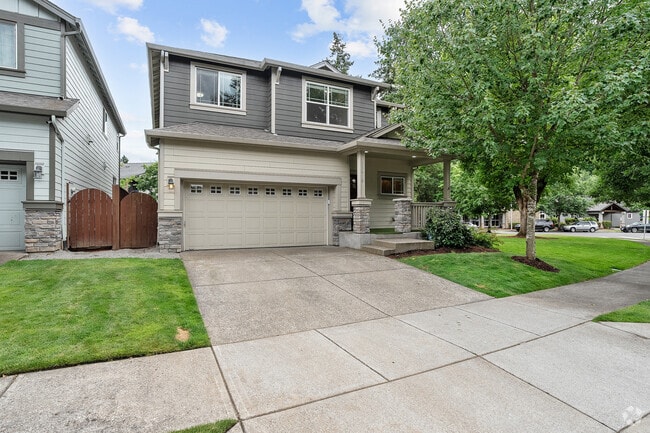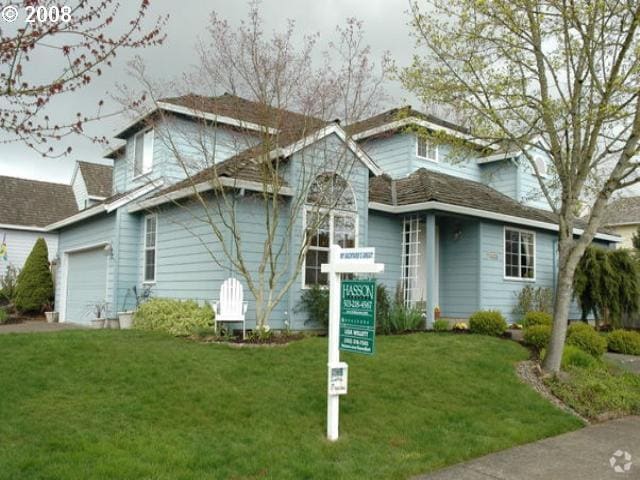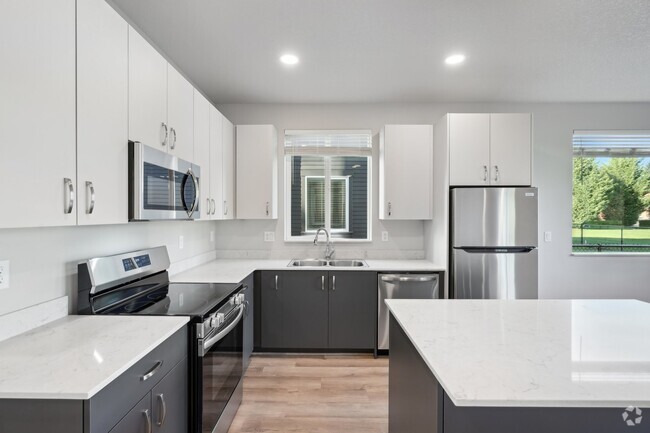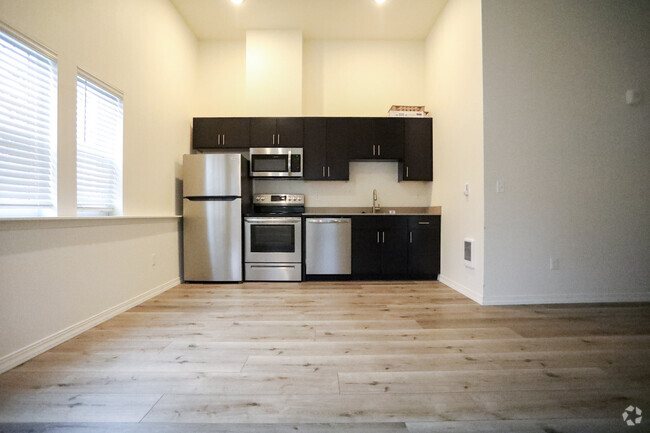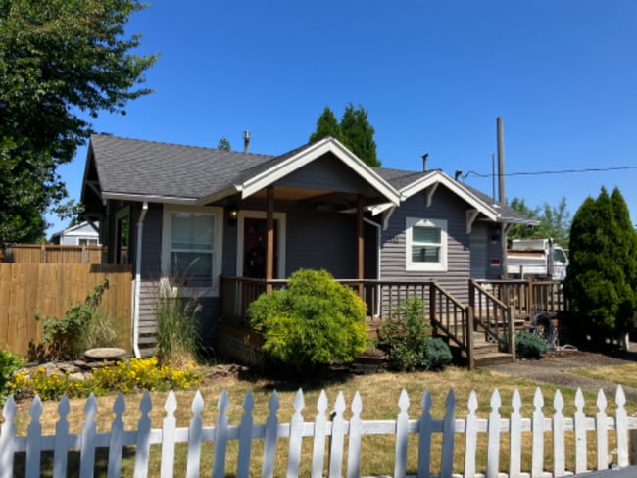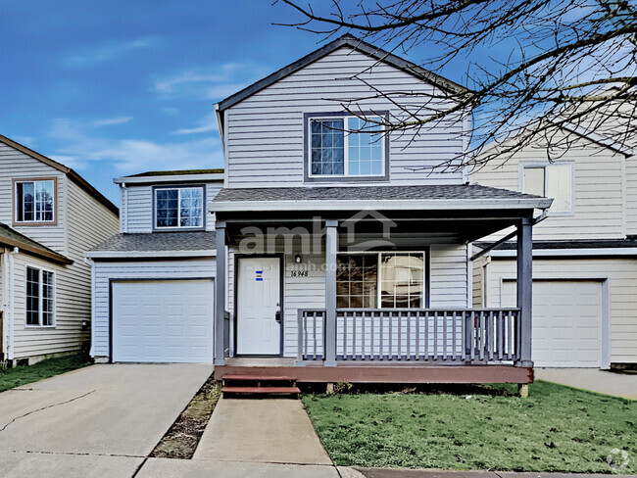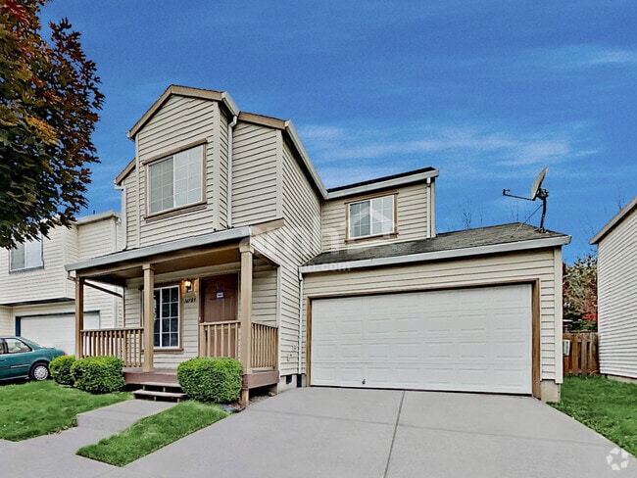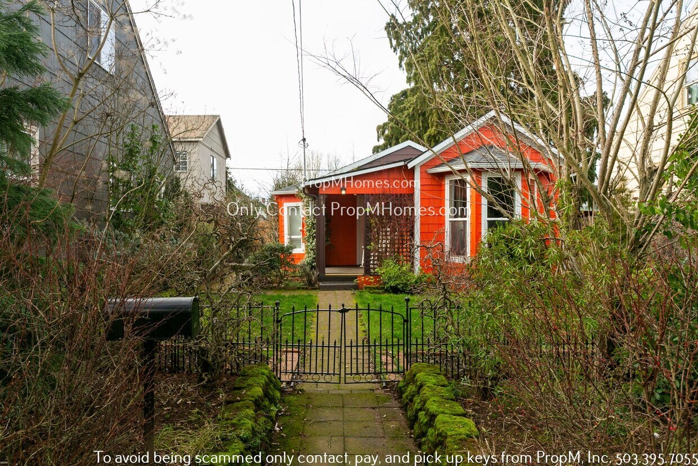4123 SE 65th Ave
Portland, OR 97206
-
Bedrooms
2
-
Bathrooms
1
-
Square Feet
662 sq ft

About This Home
*Dream home alert! Homes are flying off the market, so we recommend applying before viewing to snag your spot in line. To speed up approval, gather and submit all documents upfront. Due to high demand, we're only able to offer one in-person showing per potential tenant—so pick your favorite! Most of our listings include virtual tours, so you can preview homes online, and we suggest driving by to check out the neighborhood before scheduling your showing. Have questions? Call our office for help!* Neighborhood: The Foster-Powell neighborhood in SE Portland offers a vibrant atmosphere with nearby top-rated dining options like Slingshot Lounge, Assembly Brewing, and Off the Griddle. This community provides a convenient lifestyle with easy access to Powell Boulevard and close proximity to Highway 205, making it simple to explore the city and beyond. Residents enjoy being close to bus lines, local shopping areas, and a park with a playground just one block away, enhancing the overall ease and enjoyment of living in the area. Living Area: This inviting living room offers a bright and spacious feel with its bay windows allowing ample natural light. The room features neutral tones with light walls and plush gray carpeting, creating a cozy atmosphere. A ceiling light fixture provides additional illumination. The space transitions seamlessly to other areas of the home, with glimpses of vinyl plank flooring and wooden cabinetry visible. This versatile room provides an ideal setting for relaxation or entertaining guests in comfort. Kitchen: This kitchen blends functionality and style with its thoughtful design and modern amenities. Light wood cabinetry offers ample storage, while sleek Galaxy Granite tile countertops provide plenty of space for meal preparation. A neutral subway tile backsplash adds a classic, easy-to-clean touch. The kitchen is equipped with black appliances, including a refrigerator and dishwasher, which seamlessly complement the overall color scheme. A deep sink with a stylish dark faucet makes cleanup effortless. Under-cabinet lighting highlights the stunning countertops, while natural light from a nearby window and a ceiling-mounted light fixture brightens the space. The dark green walls create a bold accent, offering a striking contrast to the lighter elements in the room. Bedroom/Bathroom: The bathroom features a clean and minimalist design with light aqua-colored walls, a white bathtub-shower combination, and a pedestal sink under a wall-mounted mirror with bright overhead lighting. The fixtures are modern and functional, with a towel ring conveniently placed near the sink. The bedrooms are carpeted in neutral tones, giving a cozy feel, with large windows that provide plenty of natural light. One bedroom has a small closet space framed by black curtains, and another features a similar closet with green curtains, adding a touch of warmth. The rooms are painted in soft, light shades, maintaining a bright and spacious atmosphere. Exterior/Parking: The property features a large, partially fenced front and backyard with a charming garden that includes an apple tree and a bay leaf tree. The lawn is being replaced with bark dust, creating a low-maintenance landscape. There is a spacious covered front porch, ideal for relaxing with a morning cup of coffee, complete with two white rocking chairs for tenant use. Outdoor parking is available on the street, providing convenience for vehicles. *Special Terms: Please note this home offers an additional refrigerator/freezer, and two white rocking chairs for tenant use. Should any of these items fail or become damaged, they will not be replaced. Additionally, there is a shed available for tenant use, which is the shed located on the left. The second shed on the right is not for tenant use. Please also note the video of the home is a bit older and no longer offers a tv as shown. Available for a minimum one-year lease with the option to renew. Rental Criteria: Utilities Included: Landscaping. Utilities you are responsible for: Electric, Water, Sewer, and Garbage. Gas, and Cable/Internet. Washer and dryer are Included in this Rental. Heating Source: Baseboard / Cadet Heaters Cooling Source: Portable A/C *Heating and Cooling Sources must be independently verified by the applicant before applying! Homes are not required to have A/C.* Bring your fur babies! This home allows for two pets, dogs only. Pet Rent is $40 a month per pet and an additional $500 Security Deposit per pet. Elementary School: Arleta Middle School: Arleta High School: Franklin *For a priority showing, be sure to mention the catchphrase 'Beetlejuice' when you reach out to your listing agent.* *Disclaimer: All information, regardless of source, is not guaranteed and should be independently verified. Including paint, flooring, square footage, amenities, and more. This home may have an HOA/COA which has additional charges associated with move-in/move-out. Tenant(s) would be responsible for verification of these charges, rules, as well as associated costs. Applications are processed first-come, first-served. All homes have been lived in and are not new. The heating and cooling source needs to be verified by the applicant. Square footage may vary from website to website and must be independently verified. Please confirm the year the home was built so you are aware of the age of the home. A lived-in home will have blemishes, defects, and more. Homes are not required to have A/C. Please verify status before viewing/applying.*
4123 SE 65th Ave is a house located in Multnomah County and the 97206 ZIP Code. This area is served by the Portland School District 1j attendance zone.
House Features
- Dishwasher
Contact
- Listed by PropM, Inc | PropM, Inc
- Dishwasher
Located about six miles southeast of Downtown Portland, Foster-Powell feels a world away from the clamor of the city. Residential areas make up most of the neighborhood, and locals enjoy peaceful, walkable streets and a strong community spirit fostered by the active neighborhood association. Kern Park and Essex Park provide open green spaces for jogging, dog walking, or impromptu picnics.
If you want to live close to the action in Foster-Powell — called FoPo by those in the know — look for apartments near the commercial areas along SE Powell Boulevard and SE 82nd Avenue. Here, residents gather to shop or to indulge in pan-Asian cuisine. For a true sense of the neighborhood camaraderie, stop in for brunch at the ultra-friendly Midpoint Food and Drink.
Learn more about living in Foster-Powell| Colleges & Universities | Distance | ||
|---|---|---|---|
| Colleges & Universities | Distance | ||
| Drive: | 6 min | 2.0 mi | |
| Drive: | 9 min | 2.8 mi | |
| Drive: | 12 min | 5.1 mi | |
| Drive: | 15 min | 5.5 mi |
 The GreatSchools Rating helps parents compare schools within a state based on a variety of school quality indicators and provides a helpful picture of how effectively each school serves all of its students. Ratings are on a scale of 1 (below average) to 10 (above average) and can include test scores, college readiness, academic progress, advanced courses, equity, discipline and attendance data. We also advise parents to visit schools, consider other information on school performance and programs, and consider family needs as part of the school selection process.
The GreatSchools Rating helps parents compare schools within a state based on a variety of school quality indicators and provides a helpful picture of how effectively each school serves all of its students. Ratings are on a scale of 1 (below average) to 10 (above average) and can include test scores, college readiness, academic progress, advanced courses, equity, discipline and attendance data. We also advise parents to visit schools, consider other information on school performance and programs, and consider family needs as part of the school selection process.
View GreatSchools Rating Methodology
Data provided by GreatSchools.org © 2025. All rights reserved.
Transportation options available in Portland include Se Powell Blvd, located 1.9 miles from 4123 SE 65th Ave. 4123 SE 65th Ave is near Portland International, located 10.0 miles or 19 minutes away.
| Transit / Subway | Distance | ||
|---|---|---|---|
| Transit / Subway | Distance | ||
|
|
Drive: | 5 min | 1.9 mi |
|
|
Drive: | 6 min | 2.2 mi |
|
|
Drive: | 7 min | 3.0 mi |
|
|
Drive: | 8 min | 3.1 mi |
|
|
Drive: | 10 min | 4.6 mi |
| Commuter Rail | Distance | ||
|---|---|---|---|
| Commuter Rail | Distance | ||
|
|
Drive: | 18 min | 6.1 mi |
|
|
Drive: | 19 min | 10.7 mi |
|
|
Drive: | 26 min | 12.7 mi |
|
|
Drive: | 26 min | 12.7 mi |
|
|
Drive: | 27 min | 13.9 mi |
| Airports | Distance | ||
|---|---|---|---|
| Airports | Distance | ||
|
Portland International
|
Drive: | 19 min | 10.0 mi |
Time and distance from 4123 SE 65th Ave.
| Shopping Centers | Distance | ||
|---|---|---|---|
| Shopping Centers | Distance | ||
| Walk: | 5 min | 0.3 mi | |
| Walk: | 8 min | 0.4 mi | |
| Walk: | 16 min | 0.9 mi |
| Parks and Recreation | Distance | ||
|---|---|---|---|
| Parks and Recreation | Distance | ||
|
Creston Park
|
Drive: | 4 min | 1.3 mi |
|
Brentwood Park
|
Drive: | 5 min | 1.5 mi |
|
Lents Park
|
Drive: | 6 min | 1.8 mi |
|
Kenilworth Park
|
Drive: | 5 min | 1.9 mi |
|
Mt. Tabor Park
|
Drive: | 10 min | 2.7 mi |
| Hospitals | Distance | ||
|---|---|---|---|
| Hospitals | Distance | ||
| Drive: | 9 min | 3.1 mi | |
| Drive: | 9 min | 3.1 mi | |
| Drive: | 13 min | 4.5 mi |
| Military Bases | Distance | ||
|---|---|---|---|
| Military Bases | Distance | ||
| Drive: | 19 min | 9.3 mi | |
| Drive: | 43 min | 24.0 mi |
You May Also Like
Similar Rentals Nearby
What Are Walk Score®, Transit Score®, and Bike Score® Ratings?
Walk Score® measures the walkability of any address. Transit Score® measures access to public transit. Bike Score® measures the bikeability of any address.
What is a Sound Score Rating?
A Sound Score Rating aggregates noise caused by vehicle traffic, airplane traffic and local sources
