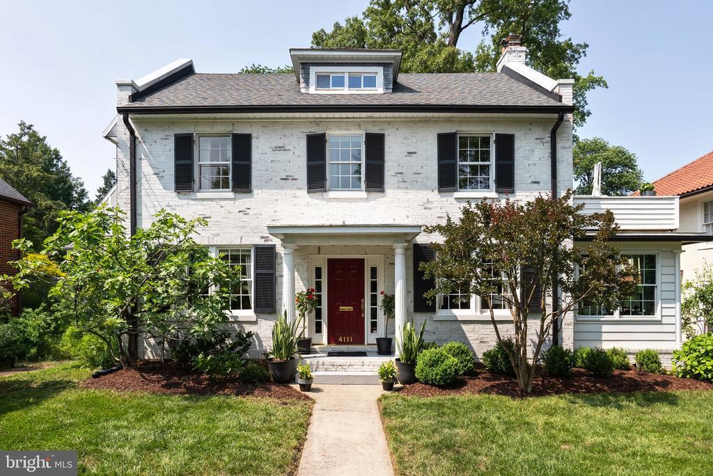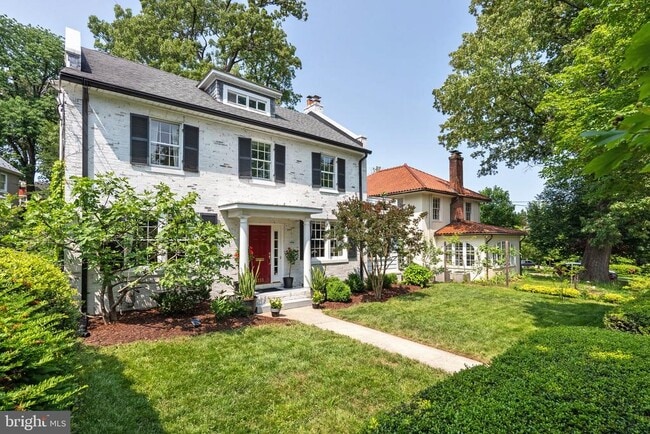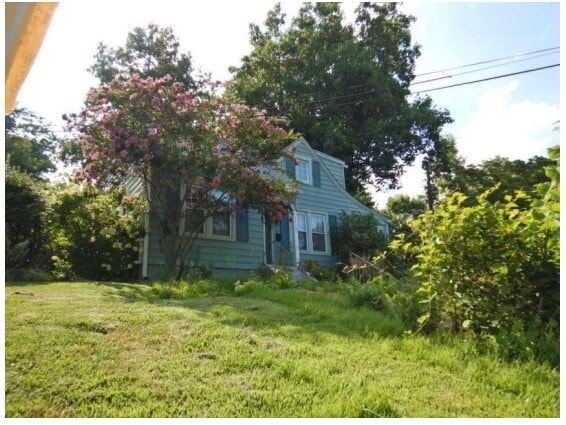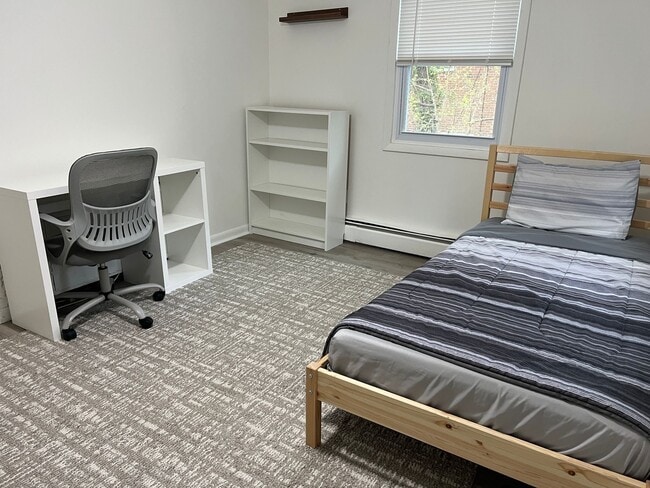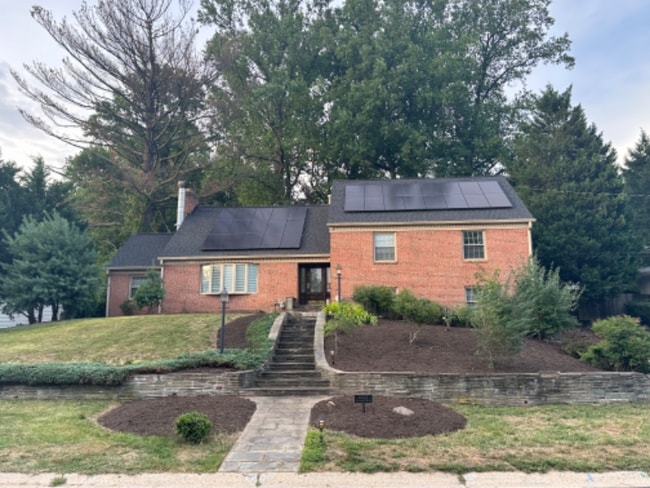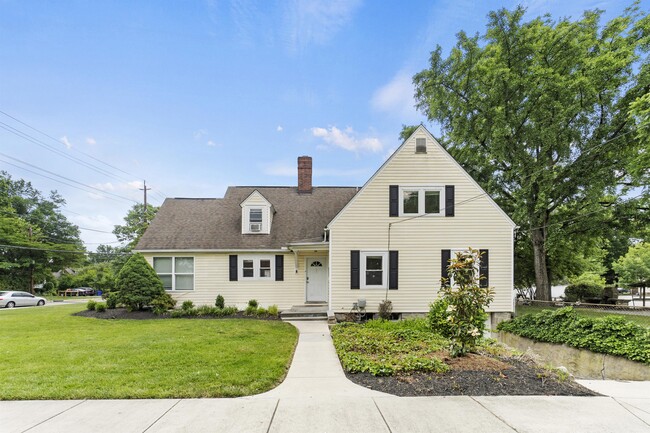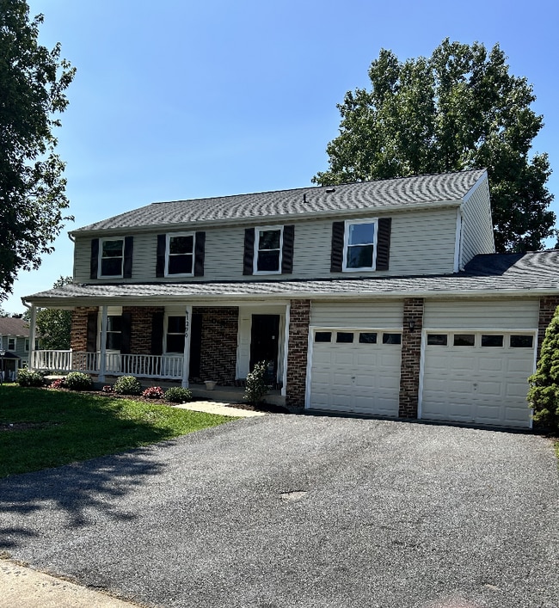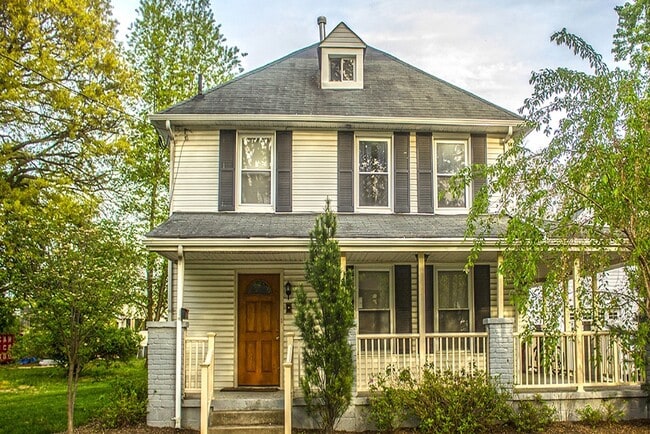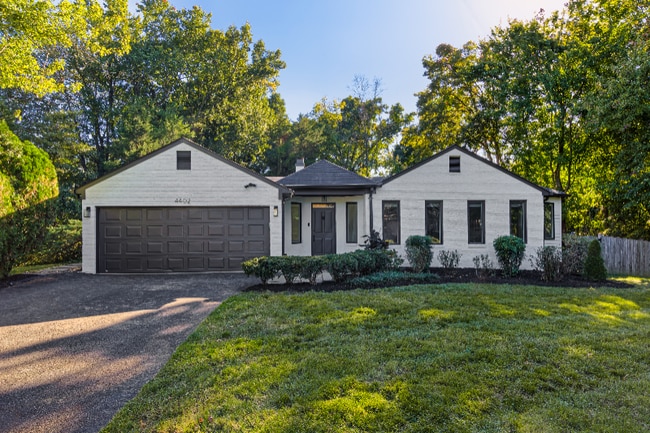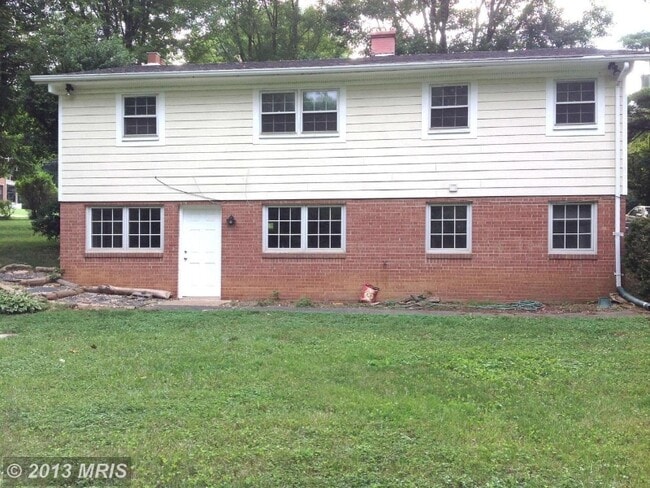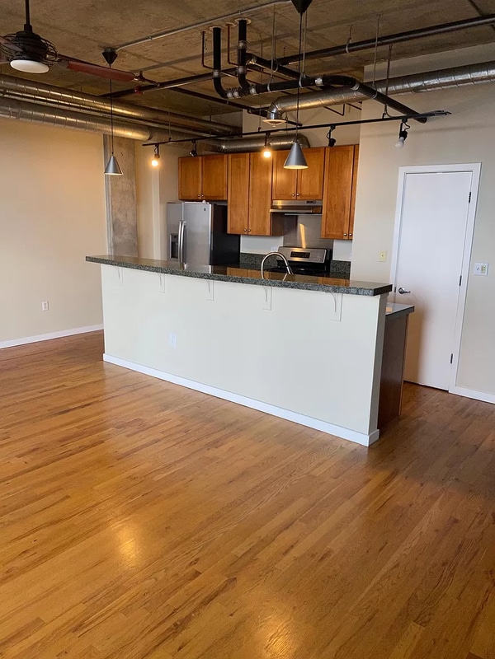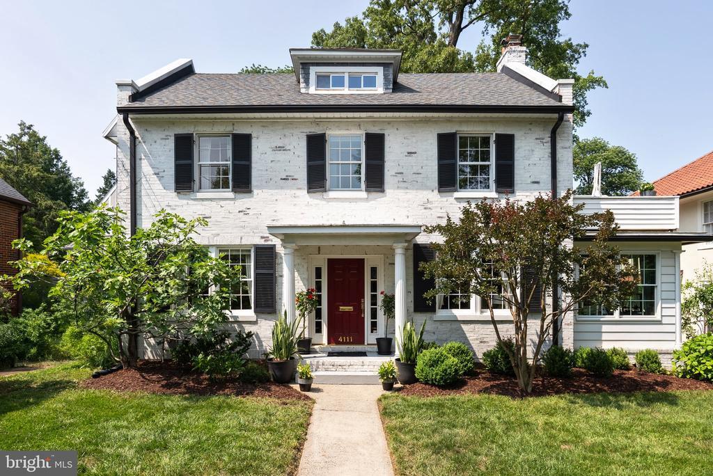4111 Rosemary St
Chevy Chase, MD 20815
-
Bedrooms
5
-
Bathrooms
3.5
-
Square Feet
2,281 sq ft
-
Available
Available Now
Highlights
- Deck
- Traditional Floor Plan
- Transitional Architecture
- Wood Flooring
- Garden View
- Combination Kitchen and Living

About This Home
Elevated and elegant, this notable home in the Town of Chevy Chase is thoughtfully designed and beautifully renovated throughout. Brimming with curb appeal with a refined facade and landscaped gardens, this classic five-bedroom / three-and-one-half-bathroom brick Colonial offers the best of both urban and suburban living. Featuring tasteful details, such as hardwood floors, crown and decorative moldings, wood beams, wide doorways, and gorgeous windows, it allows for an abundance of natural light from all sides. Guests enter the gracious center-hall foyer, flanked by a formal living room and formal dining room. The living room is anchored by a fireplace with mantel and floor-to-ceiling bookshelves, while the bright adjacent sunroom is functional as an additional living space or home office. The heart of the home is the chef’s kitchen, highlighted by a center island breakfast bar and high-end appliances. The wood beams and statement light fixtures punctuate the space, with open flow to the family room and door to the back patio and deep backyard, which includes a fire pit -- all perfect for gatherings and entertaining. An updated powder room completes the main level. The second level boasts the gorgeous primary suite featuring a spacious balcony and a spa-like en suite full bath with dual sinks, and contemporary fixtures and finishes that add a dash of style to your morning routine. Two additional bedrooms, plus a bright, full bath with a convenient washer/dryer complete this level. The third level is composed of two additional bedrooms, another full bath, and attic storage. The expansive lower level provides ample room for any need -- use as an additional recreation space, an oversized game room, or future guest suite. There is also garage access, laundry, and ample storage. 4111 Rosemary Street benefits from parks, trails, and neighborhood amenities, offering an ideal balance of a quiet residential street and close urban proximity. This home offers it all, in a picture-perfect package.
4111 Rosemary St is a house located in Montgomery County and the 20815 ZIP Code. This area is served by the Montgomery County Public Schools attendance zone.
Home Details
Home Type
Year Built
Bedrooms and Bathrooms
Home Design
Improved Basement
Interior Spaces
Kitchen
Laundry
Listing and Financial Details
Lot Details
Outdoor Features
Parking
Schools
Utilities
Views
Community Details
Overview
Pet Policy
Contact
- Listed by Dana Rice | Compass
- Phone Number
- Contact
-
Source
 Bright MLS, Inc.
Bright MLS, Inc.
- Fireplace
- Basement
Chevy Chase Village is one of Chevy Chase’s most pristine neighborhoods. With lavish high-rises, upgraded brownstones, and renovated farmhouse-style houses, Chevy Chase Village draws renters who live a modest yet upscale lifestyle. The tree-lined streets complement the gorgeous brick sidewalks and open parks. Most of the residents in the neighborhood have lived in the area for generations, creating an intimate, close-knit community. Chevy Chase Village is quiet for the majority of the year, but neighbors join together at the annual holiday party where families and friends enjoy dinner along with music and a visit from Santa Claus. The area is family-friendly as well with access to excellent schools.
Chevy Chase Village is near several major shopping districts including the Mazza Gallerie, Chevy Chase Pavilion, and the Collection at Chevy Chase. All of these shopping hubs offer name brand and designer retailers along with a variety of eateries. As a suburb of Washington, D.C.
Learn more about living in Chevy Chase Village| Colleges & Universities | Distance | ||
|---|---|---|---|
| Colleges & Universities | Distance | ||
| Drive: | 8 min | 2.9 mi | |
| Drive: | 7 min | 3.6 mi | |
| Drive: | 11 min | 4.5 mi | |
| Drive: | 10 min | 5.3 mi |
 The GreatSchools Rating helps parents compare schools within a state based on a variety of school quality indicators and provides a helpful picture of how effectively each school serves all of its students. Ratings are on a scale of 1 (below average) to 10 (above average) and can include test scores, college readiness, academic progress, advanced courses, equity, discipline and attendance data. We also advise parents to visit schools, consider other information on school performance and programs, and consider family needs as part of the school selection process.
The GreatSchools Rating helps parents compare schools within a state based on a variety of school quality indicators and provides a helpful picture of how effectively each school serves all of its students. Ratings are on a scale of 1 (below average) to 10 (above average) and can include test scores, college readiness, academic progress, advanced courses, equity, discipline and attendance data. We also advise parents to visit schools, consider other information on school performance and programs, and consider family needs as part of the school selection process.
View GreatSchools Rating Methodology
Data provided by GreatSchools.org © 2025. All rights reserved.
Transportation options available in Chevy Chase include Bethesda, located 1.0 miles from 4111 Rosemary St. 4111 Rosemary St is near Ronald Reagan Washington Ntl, located 11.8 miles or 23 minutes away, and Washington Dulles International, located 23.9 miles or 42 minutes away.
| Transit / Subway | Distance | ||
|---|---|---|---|
| Transit / Subway | Distance | ||
|
|
Walk: | 19 min | 1.0 mi |
|
|
Drive: | 3 min | 1.8 mi |
|
|
Drive: | 4 min | 2.1 mi |
|
|
Drive: | 5 min | 2.7 mi |
|
|
Drive: | 7 min | 2.8 mi |
| Commuter Rail | Distance | ||
|---|---|---|---|
| Commuter Rail | Distance | ||
|
|
Drive: | 9 min | 4.0 mi |
|
|
Drive: | 10 min | 4.1 mi |
|
|
Drive: | 12 min | 5.6 mi |
|
|
Drive: | 18 min | 9.6 mi |
|
|
Drive: | 19 min | 9.8 mi |
| Airports | Distance | ||
|---|---|---|---|
| Airports | Distance | ||
|
Ronald Reagan Washington Ntl
|
Drive: | 23 min | 11.8 mi |
|
Washington Dulles International
|
Drive: | 42 min | 23.9 mi |
Time and distance from 4111 Rosemary St.
| Shopping Centers | Distance | ||
|---|---|---|---|
| Shopping Centers | Distance | ||
| Walk: | 11 min | 0.6 mi | |
| Walk: | 12 min | 0.7 mi | |
| Walk: | 16 min | 0.8 mi |
| Parks and Recreation | Distance | ||
|---|---|---|---|
| Parks and Recreation | Distance | ||
|
Audubon Naturalist-Woodend Sanctuary
|
Walk: | 8 min | 0.5 mi |
|
Rock Creek Park
|
Drive: | 8 min | 3.2 mi |
|
Glen Echo Park
|
Drive: | 8 min | 3.6 mi |
|
Hillwood Estate, Museum & Gardens
|
Drive: | 11 min | 3.7 mi |
|
Montgomery College Planetarium
|
Drive: | 11 min | 4.7 mi |
| Hospitals | Distance | ||
|---|---|---|---|
| Hospitals | Distance | ||
| Drive: | 4 min | 2.1 mi | |
| Drive: | 6 min | 2.5 mi | |
| Drive: | 6 min | 3.0 mi |
| Military Bases | Distance | ||
|---|---|---|---|
| Military Bases | Distance | ||
| Drive: | 11 min | 5.4 mi |
You May Also Like
Similar Rentals Nearby
What Are Walk Score®, Transit Score®, and Bike Score® Ratings?
Walk Score® measures the walkability of any address. Transit Score® measures access to public transit. Bike Score® measures the bikeability of any address.
What is a Sound Score Rating?
A Sound Score Rating aggregates noise caused by vehicle traffic, airplane traffic and local sources
