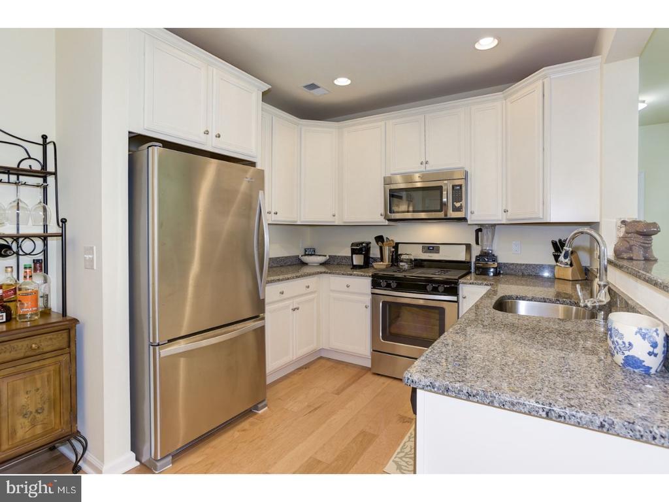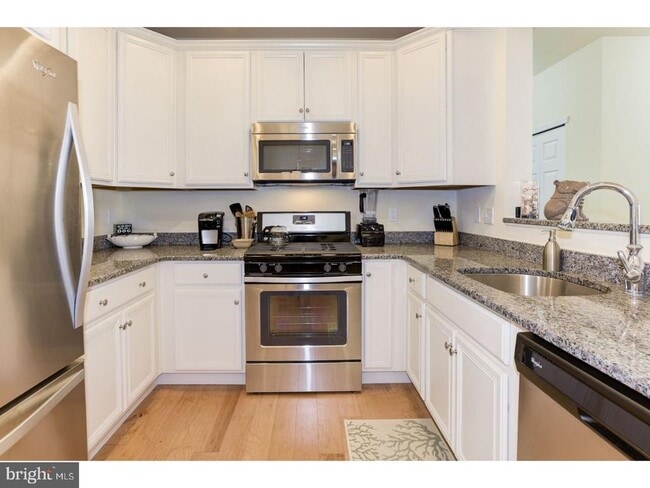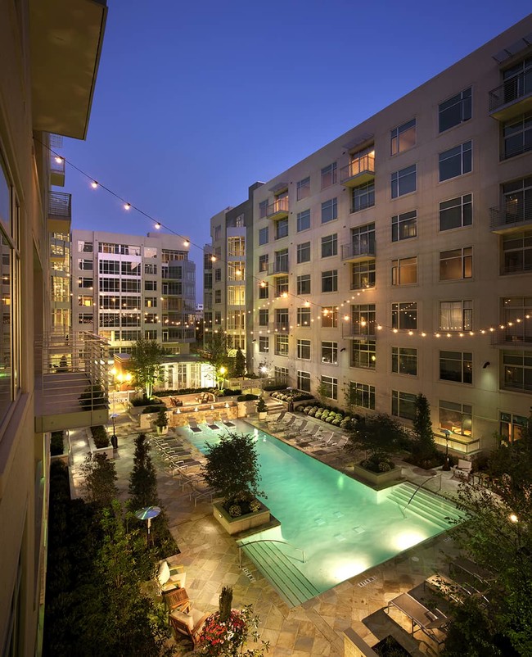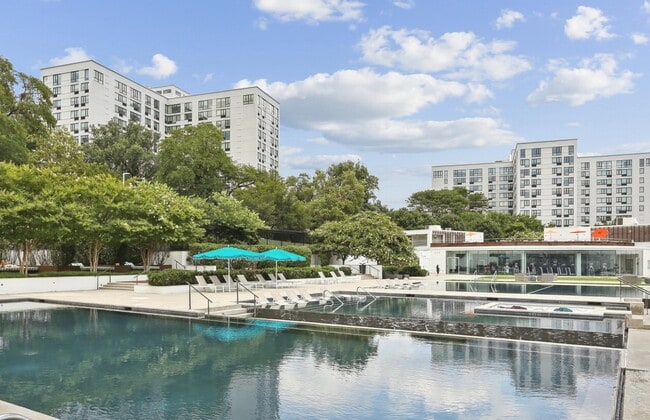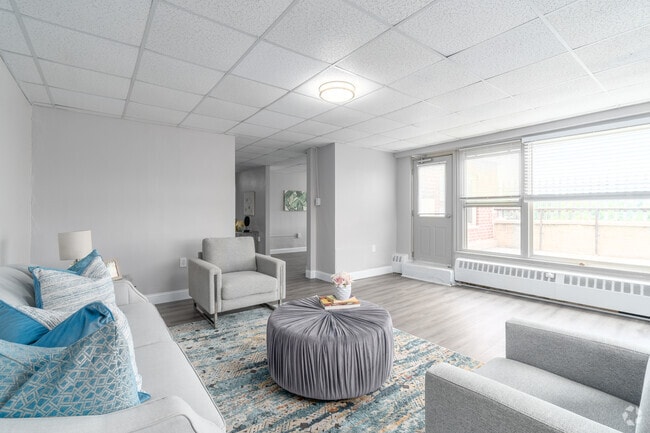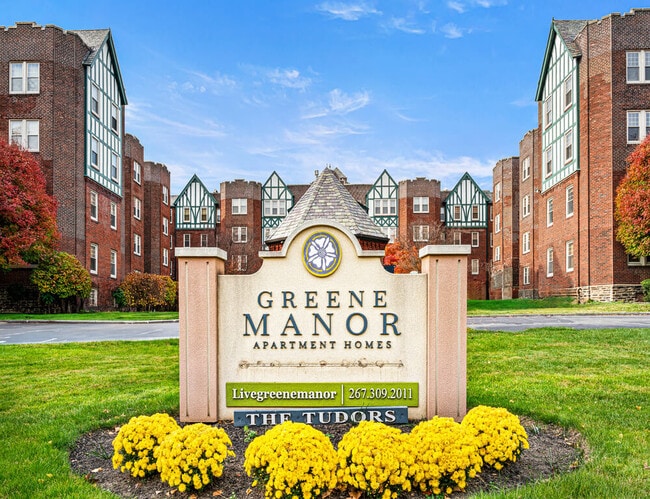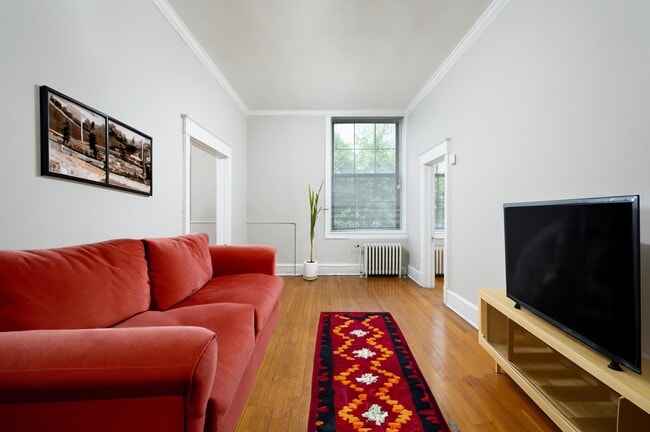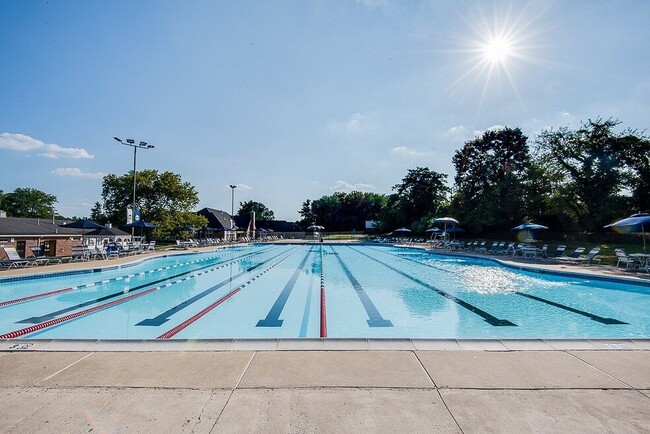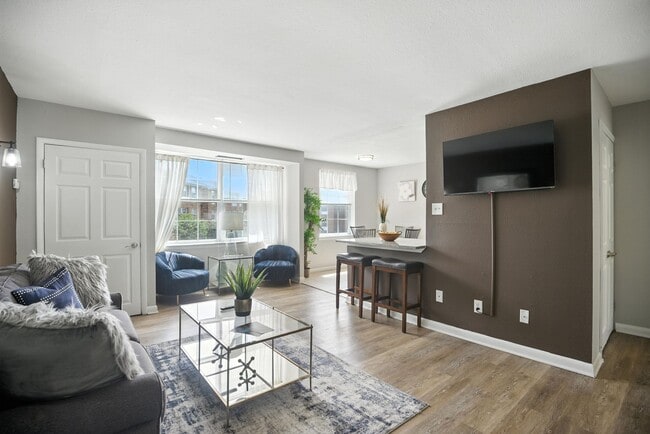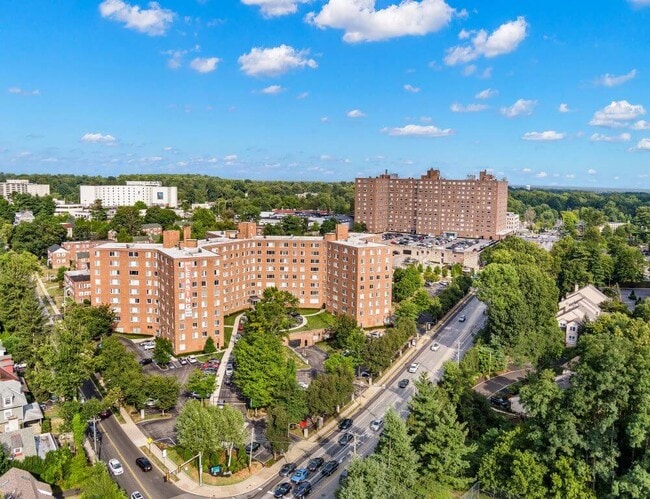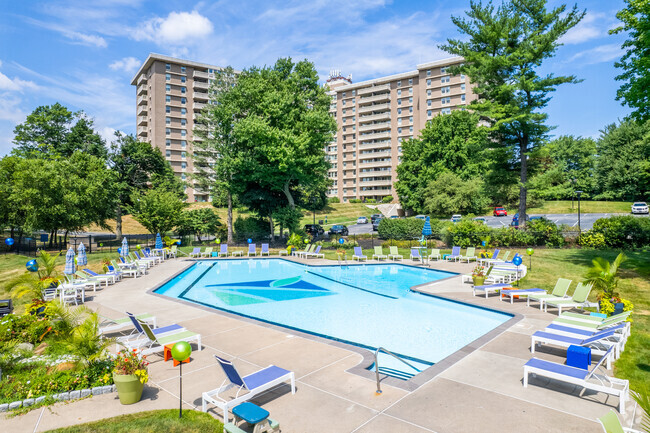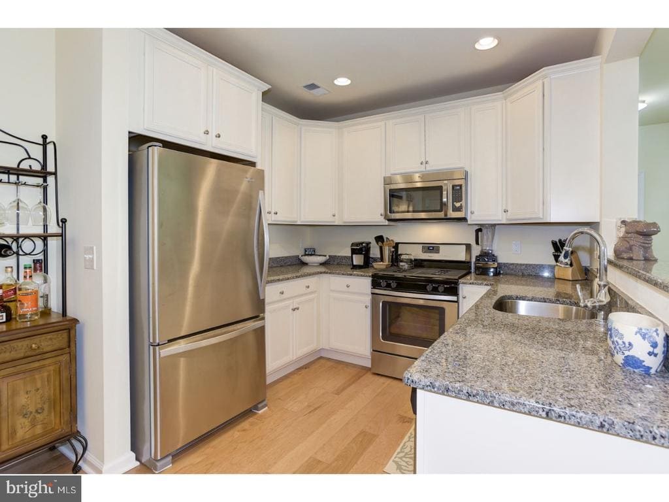4045 Derby Ct
Cherry Hill Township, NJ 08002
-
Bedrooms
3
-
Bathrooms
2
-
Square Feet
--
-
Available
Available Now
Highlights
- Fitness Center
- 24-Hour Security
- Spa
- No Units Above
- Gourmet Galley Kitchen
- Open Floorplan

About This Home
Welcome luxury condos at the Garden State Park! Spared no expense on these properties upgrades galore thru-out! Note their are 2-3 bedrooms unit from 3000-4400$ month. Rich dark hardwood floors, a full-size kitchen with quartz countertops, dark cabinetry, stainless steel appliances and plenty of storage and preparation space with island overlooking the Living and Dining room area. Enjoy the views and sunshine from your balcony, tall 9' ceilings give this home an airy fresh feel in every room. The master suite features a garden tub, large stall shower and dual vanity sinks, A large 2nd bedroom is just across the way, plus there is another full bath, laundry room and lots of closet space. In addition to all this, there is a one car garage on the ground level plus a deeded parking space and the cherry on top is the fully designed community center with clubhouse, fitness center, fire pit, patio with grills, conference rooms, swimming pool, tennis courts and playground. Hurry this one won't last! Call listing agent for access!
4045 Derby Ct is an apartment community located in Camden County and the 08002 ZIP Code.
Home Details
Home Type
Year Built
Accessible Home Design
Bedrooms and Bathrooms
Eco-Friendly Details
Flooring
Home Design
Home Security
Interior Spaces
Kitchen
Laundry
Listing and Financial Details
Lot Details
Outdoor Features
Parking
Pool
Utilities
Community Details
Amenities
Overview
Pet Policy
Recreation
Security
Contact
- Listed by Catherine Williams | Weichert Realtors - Moorestown
- Phone Number
- Contact
-
Source
 Bright MLS, Inc.
Bright MLS, Inc.
- Dishwasher
Cherry Hill is a close-knit community located 8 miles southeast of Philadelphia. Haddonfield, its neighbor immediately south, creates the border between the two towns. With a preserved historic district teeming with Victorian, colonial and federal-period houses, it's no wonder that Philadelphia Magazine chose Haddonfield as one of the best places to live in the Delaware Valley.
The close proximity to the city combined with safe neighborhoods, excellent school systems, and all the charm living in a historic town brings, checking out the area is a no-brainer to those contemplating a move in the area.
Learn more about living in Cherry Hill/Haddonfield| Colleges & Universities | Distance | ||
|---|---|---|---|
| Colleges & Universities | Distance | ||
| Drive: | 10 min | 6.3 mi | |
| Drive: | 11 min | 6.7 mi | |
| Drive: | 14 min | 8.5 mi | |
| Drive: | 15 min | 8.7 mi |
Transportation options available in Cherry Hill Township include Westmont, located 2.4 miles from 4045 Derby Ct. 4045 Derby Ct is near Philadelphia International, located 16.8 miles or 29 minutes away, and Trenton Mercer, located 35.4 miles or 51 minutes away.
| Transit / Subway | Distance | ||
|---|---|---|---|
| Transit / Subway | Distance | ||
|
|
Drive: | 5 min | 2.4 mi |
|
|
Drive: | 6 min | 2.9 mi |
|
|
Drive: | 7 min | 3.9 mi |
|
|
Drive: | 11 min | 4.4 mi |
|
|
Drive: | 8 min | 5.0 mi |
| Commuter Rail | Distance | ||
|---|---|---|---|
| Commuter Rail | Distance | ||
|
|
Drive: | 5 min | 2.2 mi |
| Drive: | 10 min | 4.6 mi | |
|
|
Drive: | 16 min | 7.8 mi |
|
|
Drive: | 14 min | 8.5 mi |
|
|
Drive: | 14 min | 9.0 mi |
| Airports | Distance | ||
|---|---|---|---|
| Airports | Distance | ||
|
Philadelphia International
|
Drive: | 29 min | 16.8 mi |
|
Trenton Mercer
|
Drive: | 51 min | 35.4 mi |
Time and distance from 4045 Derby Ct.
| Shopping Centers | Distance | ||
|---|---|---|---|
| Shopping Centers | Distance | ||
| Walk: | 7 min | 0.4 mi | |
| Walk: | 11 min | 0.6 mi | |
| Walk: | 11 min | 0.6 mi |
| Parks and Recreation | Distance | ||
|---|---|---|---|
| Parks and Recreation | Distance | ||
|
Erlton North Trails
|
Drive: | 5 min | 2.3 mi |
|
Barclay Farmstead Nature Trail
|
Drive: | 7 min | 3.4 mi |
|
Croft Farm Nature Trail
|
Drive: | 6 min | 3.6 mi |
|
Downs Farms Trails
|
Drive: | 10 min | 5.1 mi |
|
Garden State Discovery Museum
|
Drive: | 10 min | 5.4 mi |
| Hospitals | Distance | ||
|---|---|---|---|
| Hospitals | Distance | ||
| Drive: | 8 min | 5.2 mi | |
| Drive: | 9 min | 5.8 mi | |
| Drive: | 14 min | 8.6 mi |
| Military Bases | Distance | ||
|---|---|---|---|
| Military Bases | Distance | ||
| Drive: | 20 min | 11.9 mi |
You May Also Like
Similar Rentals Nearby
What Are Walk Score®, Transit Score®, and Bike Score® Ratings?
Walk Score® measures the walkability of any address. Transit Score® measures access to public transit. Bike Score® measures the bikeability of any address.
What is a Sound Score Rating?
A Sound Score Rating aggregates noise caused by vehicle traffic, airplane traffic and local sources
