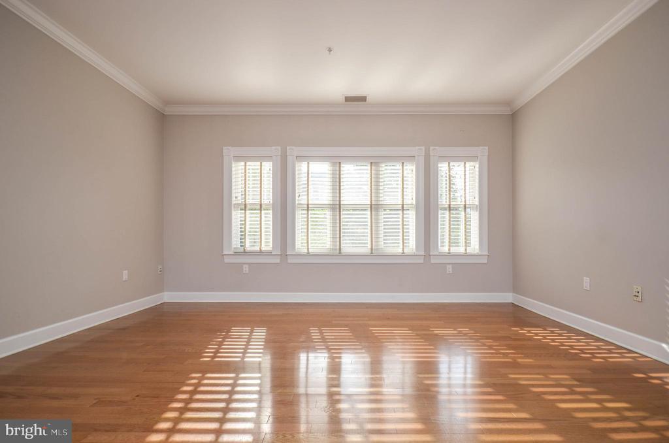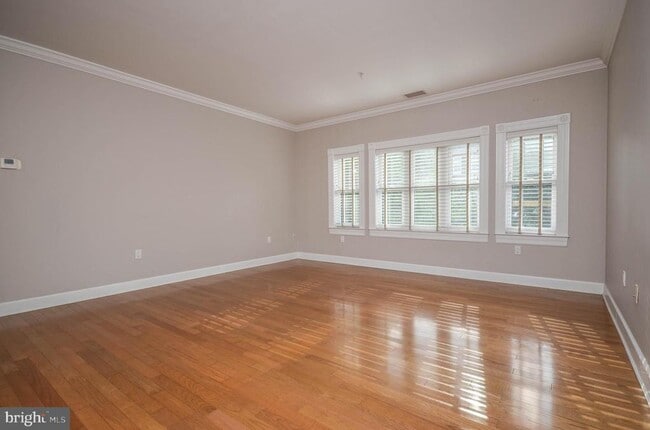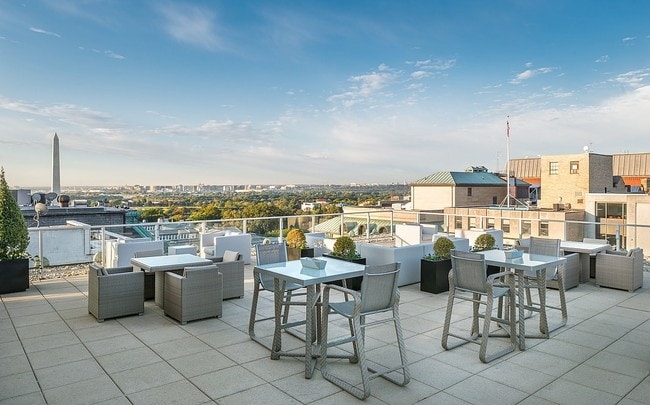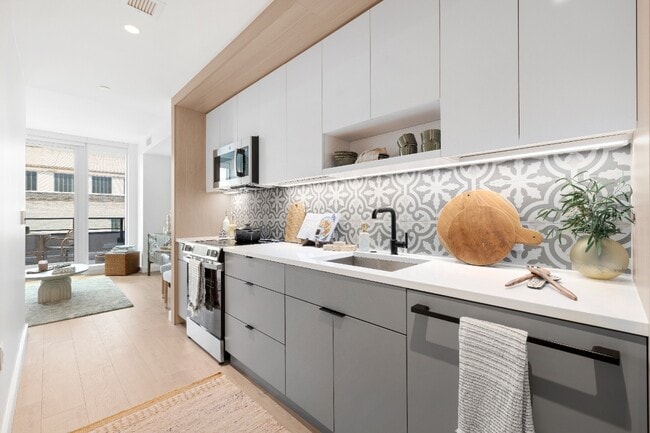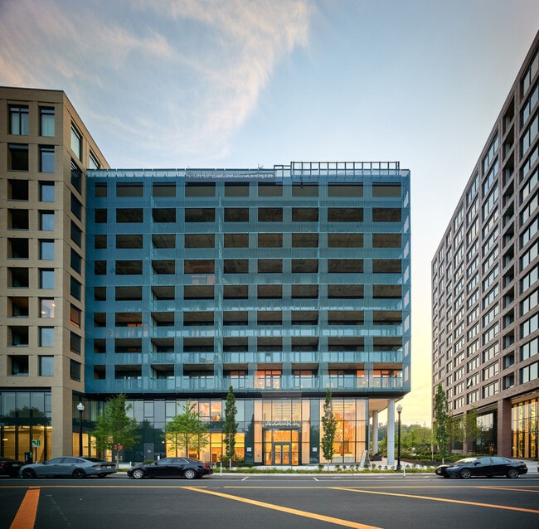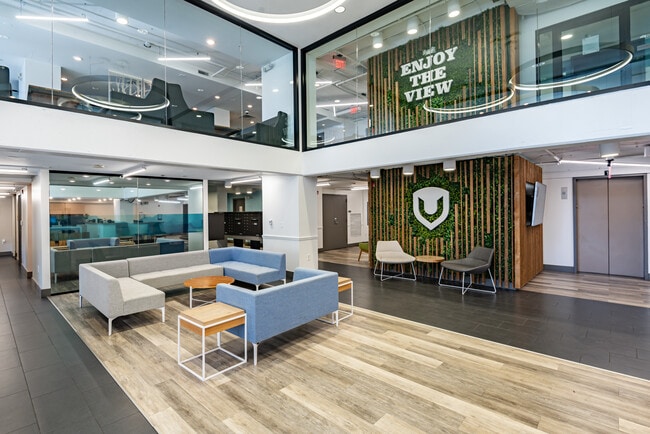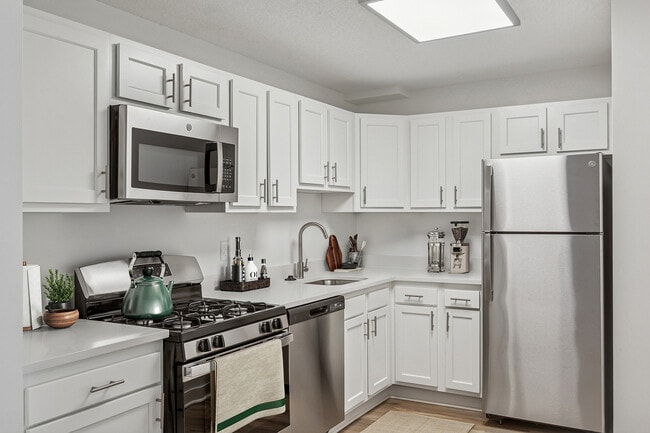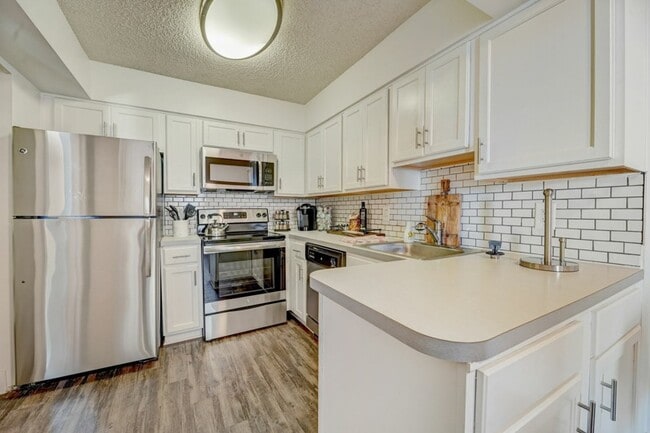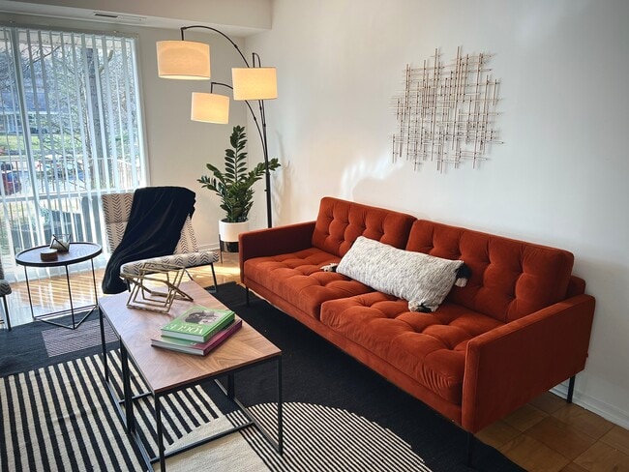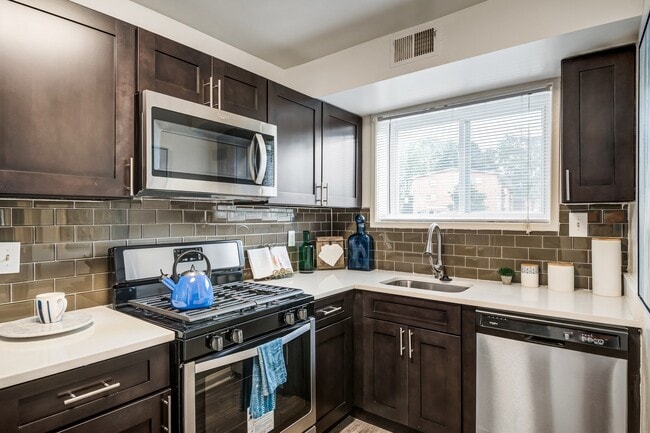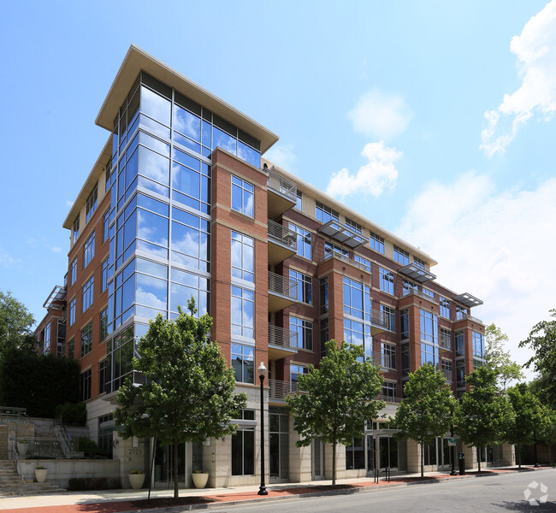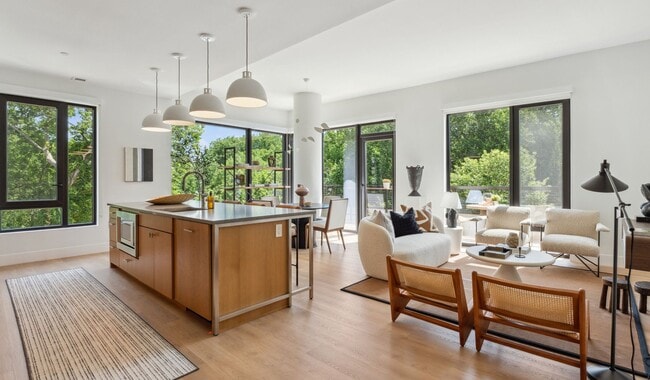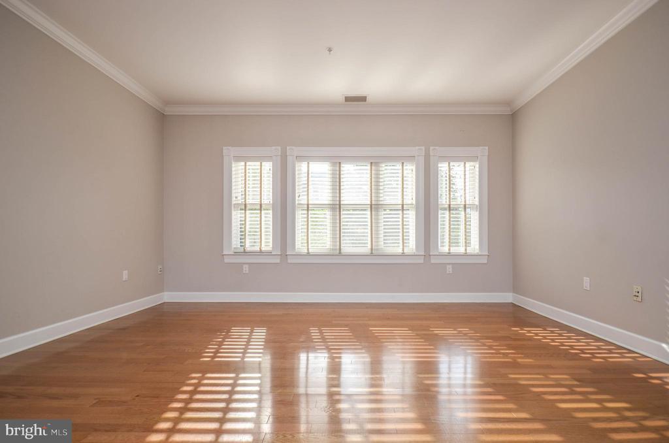401 13th St NE Unit 203
Washington, DC 20002
-
Bedrooms
1
-
Bathrooms
1
-
Square Feet
800 sq ft
-
Available
Available Now
Highlights
- Gourmet Kitchen
- City View
- Open Floorplan
- Deck
- Traditional Architecture
- Wood Flooring

About This Home
Experience Comfort, Style, and Sunlit Living in This Beautiful 1-Bedroom Condo (high speed internet/cable included, optional underground Parking space) Experience contemporary comfort in this sunlit 1-bedroom condo, where expansive windows invite natural light and showcase pleasant tree-lined views. Hardwood floors flow throughout the open-concept living space, perfect for both relaxing and entertaining. The gourmet kitchen features modern appliances, generous counter space, and ample cabinetry—ideal for every cooking need. The spacious bedroom offers large windows, abundant light, and a walk-in closet, while the updated bathroom boasts a sleek tile shower. Added conveniences include an in-unit washer/dryer, secure parking, and rent that covers water/sewer and high-speed internet. The building’s crown jewel is its sprawling rooftop terrace with breathtaking views of the Capitol, Washington Monument, and DC skyline. An optional underground Parking space can be rented for $150. Ideally located, you’ll enjoy neighborhood gems like Lincoln Park, Eastern Market, and the H Street Corridor, along with easy access to Metro, Capital Bikeshare, and bike lanes. Enjoy nearby Kingsman Field & Dog Park and plenty of celebrated restaurants, plus minutes to Nats Stadium, the Arboretum, and the SE Waterfront. Convenient commuter access to 695, 395, 295, and Route 50 makes getting around the region a breeze. Pet-friendly building.
401 13th St NE is an apartment community located in District of Columbia County and the 20002 ZIP Code.
Home Details
Home Type
Year Built
Accessible Home Design
Bedrooms and Bathrooms
Home Design
Interior Spaces
Kitchen
Laundry
Listing and Financial Details
Lot Details
Outdoor Features
Parking
Schools
Utilities
Views
Community Details
Amenities
Overview
Pet Policy

Lincoln Park Terrace
Lincoln Park Terrace, a five-story condominium building completed in 2007, is located in the heart of Capitol Hill, Washington, D.C. This building features 62 units and combines modern amenities with a classic architectural style, characterized by its combination of brickwork and blue paneling, rounded balconies, and a symmetrical facade with a central entrance marked by an arched portico. The building offers a blend of contemporary living spaces within one of the city's most historic neighborhoods.
Learn more about Lincoln Park TerraceContact
- Listed by Lan Yin | Luxmanor Real Estate, Inc
- Phone Number
- Contact
-
Source
 Bright MLS, Inc.
Bright MLS, Inc.
- Dishwasher
While Capitol Hill may conjure images of national landmarks and policymaking, it’s also one of the largest and oldest residential neighborhoods in D.C. Rowhouses of various styles and periods sit along tree-lined streets in Capitol Hill, as well as several apartment buildings and condominiums. Known for its walkability, Capitol Hill is teeming with community gardens and local parks, including Stanton Park and Garfield Park, in addition to all kinds of international cuisine. The historic Eastern Market and Barracks Row offer a wide range of culinary delights and shopping opportunities.
Capitol Hill is convenient to multiple Metro stations, I-695, and Ronald Reagan Washington National Airport, allowing residents simple commutes and travels.
Learn more about living in Capitol Hill| Colleges & Universities | Distance | ||
|---|---|---|---|
| Colleges & Universities | Distance | ||
| Drive: | 4 min | 1.2 mi | |
| Drive: | 3 min | 1.8 mi | |
| Drive: | 3 min | 1.8 mi | |
| Drive: | 4 min | 2.2 mi |
Transportation options available in Washington include H St And 13Th St Ne, located 0.4 mile from 401 13th St NE Unit 203. 401 13th St NE Unit 203 is near Ronald Reagan Washington Ntl, located 7.2 miles or 13 minutes away, and Washington Dulles International, located 30.2 miles or 48 minutes away.
| Transit / Subway | Distance | ||
|---|---|---|---|
| Transit / Subway | Distance | ||
| Walk: | 6 min | 0.4 mi | |
| Walk: | 10 min | 0.5 mi | |
| Walk: | 13 min | 0.7 mi | |
| Walk: | 17 min | 0.9 mi | |
| Walk: | 18 min | 1.0 mi |
| Commuter Rail | Distance | ||
|---|---|---|---|
| Commuter Rail | Distance | ||
|
|
Drive: | 2 min | 1.3 mi |
|
|
Drive: | 3 min | 1.5 mi |
|
|
Drive: | 5 min | 2.6 mi |
|
|
Drive: | 5 min | 2.6 mi |
|
|
Drive: | 10 min | 5.8 mi |
| Airports | Distance | ||
|---|---|---|---|
| Airports | Distance | ||
|
Ronald Reagan Washington Ntl
|
Drive: | 13 min | 7.2 mi |
|
Washington Dulles International
|
Drive: | 48 min | 30.2 mi |
Time and distance from 401 13th St NE Unit 203.
| Shopping Centers | Distance | ||
|---|---|---|---|
| Shopping Centers | Distance | ||
| Walk: | 14 min | 0.7 mi | |
| Drive: | 3 min | 1.4 mi | |
| Drive: | 3 min | 1.8 mi |
| Parks and Recreation | Distance | ||
|---|---|---|---|
| Parks and Recreation | Distance | ||
|
Washington Youth Garden
|
Drive: | 2 min | 1.5 mi |
|
Kingman and Heritage Island Park
|
Drive: | 3 min | 1.5 mi |
|
U.S. Botanic Garden
|
Drive: | 5 min | 1.9 mi |
|
National Gallery of Art Sculpture Garden
|
Drive: | 5 min | 2.1 mi |
|
Marian Koshland Science Museum
|
Drive: | 4 min | 2.1 mi |
| Hospitals | Distance | ||
|---|---|---|---|
| Hospitals | Distance | ||
| Drive: | 6 min | 2.6 mi | |
| Drive: | 6 min | 3.2 mi | |
| Drive: | 8 min | 3.8 mi |
| Military Bases | Distance | ||
|---|---|---|---|
| Military Bases | Distance | ||
| Drive: | 4 min | 1.7 mi | |
| Drive: | 10 min | 3.3 mi |
You May Also Like
Similar Rentals Nearby
What Are Walk Score®, Transit Score®, and Bike Score® Ratings?
Walk Score® measures the walkability of any address. Transit Score® measures access to public transit. Bike Score® measures the bikeability of any address.
What is a Sound Score Rating?
A Sound Score Rating aggregates noise caused by vehicle traffic, airplane traffic and local sources
