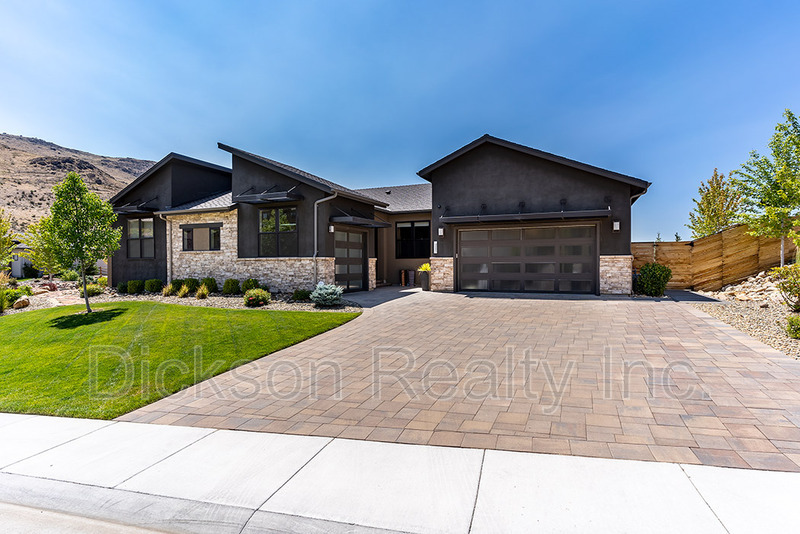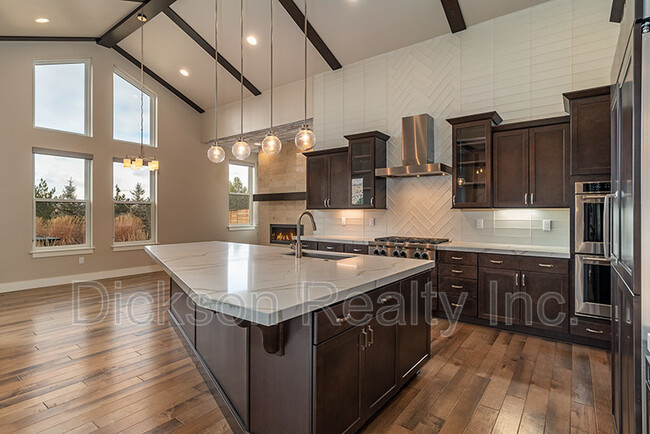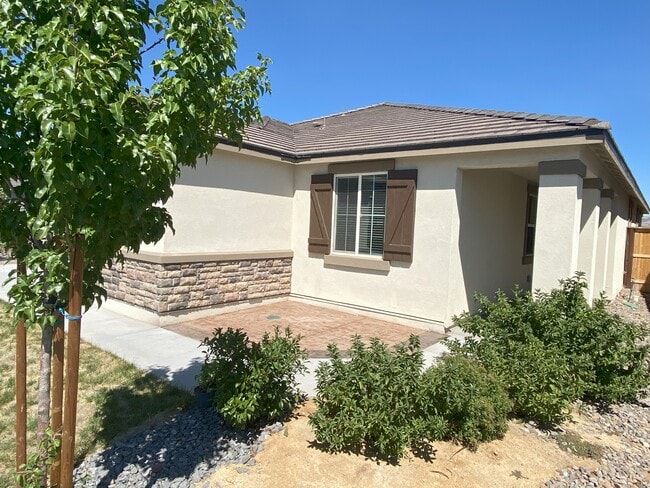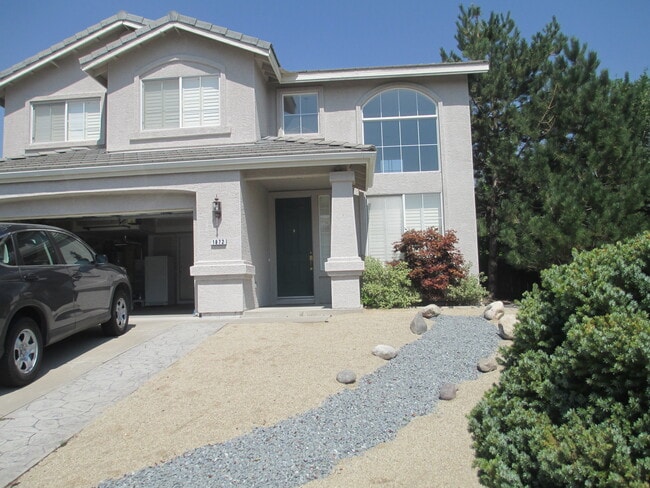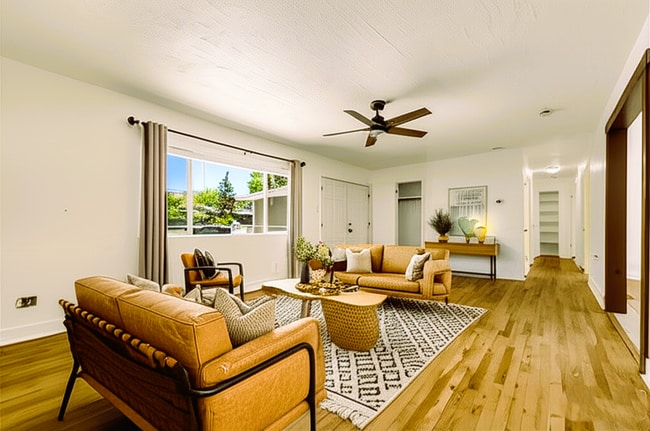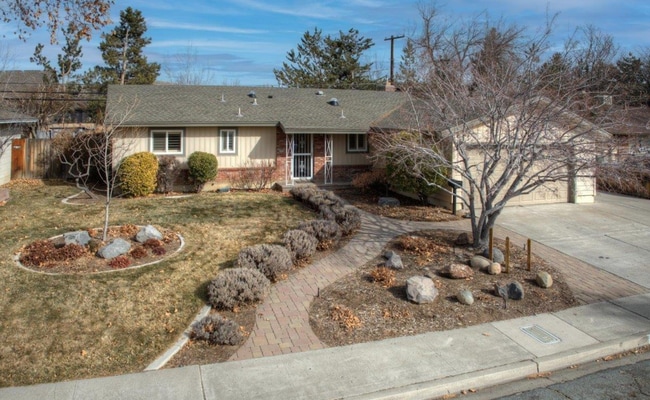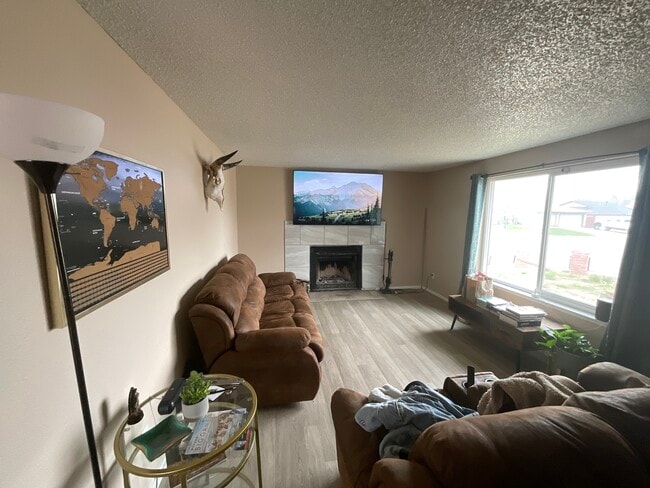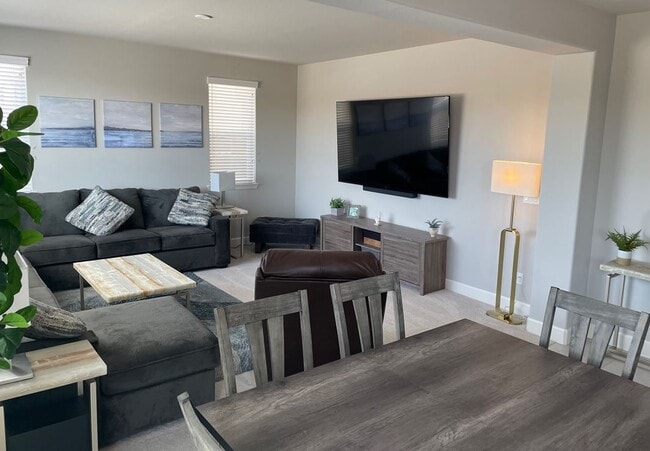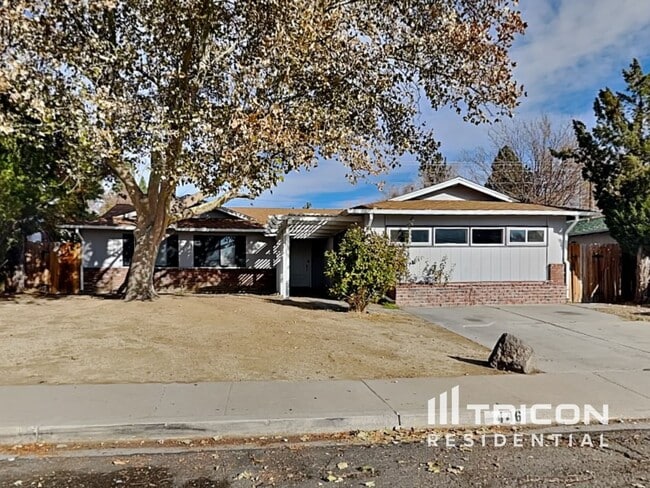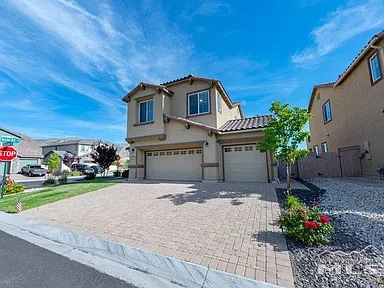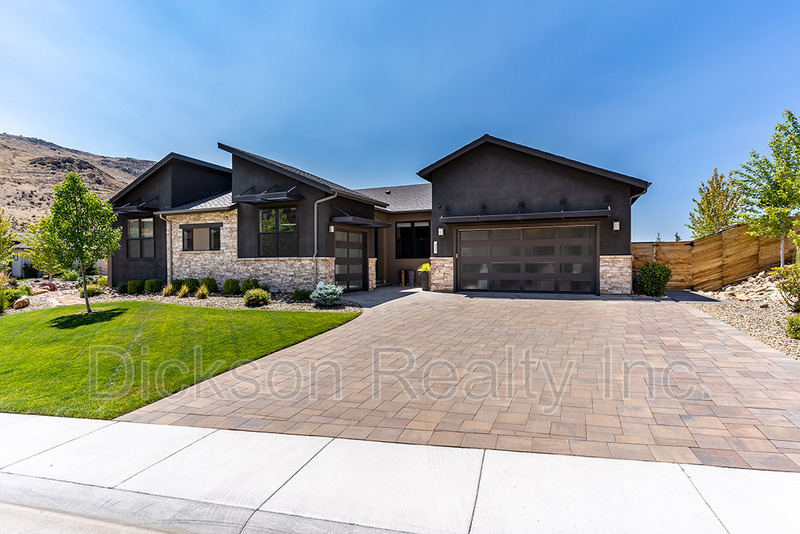4001 Whispering Pine Loop
Reno, NV 89519

Check Back Soon for Upcoming Availability
| Beds | Baths | Average SF |
|---|---|---|
| 3 Bedrooms 3 Bedrooms 3 Br | 4 Baths 4 Baths 4 Ba | 3,533 SF |
About This Property
Newly built model home in Pine Bluff-Caughlin Ranch with every upgrade. Enjoy the impressive landscaping and walking pathways of the area. This modern home offers 3 bedrooms, 2 full baths + 2 half baths; Living Rm, Dining Rm, Kitchen Dining, Kitchen Lounge; Gourmet kitchen with built in microwave, dishwasher, 6-burner gas range, double ovens, butler's back kitchen with wine and beverage refrigerators and walk-in pantry; two separate gas fireplaces in living areas; private study with built-in book shelves; Bonus room or conference room with wrap-around built-in desk unit and shelving including half kitchen with full size refrigerator and cabinetry; Large master bedroom + en suite with double vanities, large walk-in shower and exceptionally large walk-in closet; two generous sized bedrooms with walk-in closets; full sized laundry with built-in sink and cabinetry; Fully landscaped front and rear with sunken patio and gas fire pit + rock-faced water fountain + built-in BBQ + refrigerator; Three (2-car + a single) garage spaces-(the double is fully insulated with built in cabinets + refrigerator). The home is a single story. The home is enabled with heating, air conditioning and a security system all remotely controlled from one's cell phone via select apps. The school district zoning for the home is: Caughlin Ranch Elementary School, Darrell C. Swope Middle School, and Reno High School. Hiking trails, some that begin outside your door, include: Oxbow Nature Trail, Tom Cooke Trail, Hunter Creek Trail and the Mt. Rose Trail. The complete Caughlin Ranch trail system wraps around the area outside the front door and is accessible for walking and biking year-round. A complete fitness center, swimming pool and tennis courts are available for membership within the Caughlin Ranch properties. Lease Details: Showings begin 7-16-21. Exterior photos available 7-15. All adults must submit applications. Owner will pay landscaping fees, HOA fees, and sewer fees. There is no smoking on the property premises. There is a no pet policy in force. One yr. minimum. House has monitored alarm system paid in full until end of 2021. Tenant is require to continue security monitoring beginning 2022 at tenant expense for duration of lease.
4001 Whispering Pine Loop is a house located in Washoe County and the 89519 ZIP Code. This area is served by the Washoe County attendance zone.
The casinos may be what draw visitors to Reno, but the “Biggest Little City in the World” has become an exciting, alluring locale for renters who can look past the slot machines. For one thing, the famous nickname is a bit of a misnomer these days: with a quarter-million people inside the city limits alone, the community has become one of the busier metro areas in the region. There are incredible apartments on offer, from upscale lofts to communities that offer endless amenities.
Downtown Reno is certainly best known for its gambling, but there’s a multitude of attractions to experience in this neon-lit city. Delight in the shopping at the Summit in southern Reno, or experience some of the museums, performing arts venues, world-class restaurants, and diverse nightlife hotspots that offer something for every taste.
The natural landscape surrounding Reno is perhaps the most appealing aspect for many.
Learn more about living in Reno| Colleges & Universities | Distance | ||
|---|---|---|---|
| Colleges & Universities | Distance | ||
| Drive: | 12 min | 5.9 mi | |
| Drive: | 16 min | 8.2 mi | |
| Drive: | 17 min | 8.7 mi | |
| Drive: | 21 min | 12.8 mi |
 The GreatSchools Rating helps parents compare schools within a state based on a variety of school quality indicators and provides a helpful picture of how effectively each school serves all of its students. Ratings are on a scale of 1 (below average) to 10 (above average) and can include test scores, college readiness, academic progress, advanced courses, equity, discipline and attendance data. We also advise parents to visit schools, consider other information on school performance and programs, and consider family needs as part of the school selection process.
The GreatSchools Rating helps parents compare schools within a state based on a variety of school quality indicators and provides a helpful picture of how effectively each school serves all of its students. Ratings are on a scale of 1 (below average) to 10 (above average) and can include test scores, college readiness, academic progress, advanced courses, equity, discipline and attendance data. We also advise parents to visit schools, consider other information on school performance and programs, and consider family needs as part of the school selection process.
View GreatSchools Rating Methodology
Data provided by GreatSchools.org © 2025. All rights reserved.
You May Also Like
Similar Rentals Nearby
What Are Walk Score®, Transit Score®, and Bike Score® Ratings?
Walk Score® measures the walkability of any address. Transit Score® measures access to public transit. Bike Score® measures the bikeability of any address.
What is a Sound Score Rating?
A Sound Score Rating aggregates noise caused by vehicle traffic, airplane traffic and local sources
