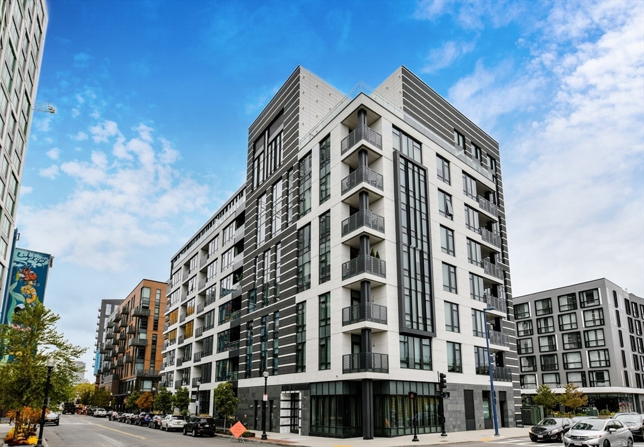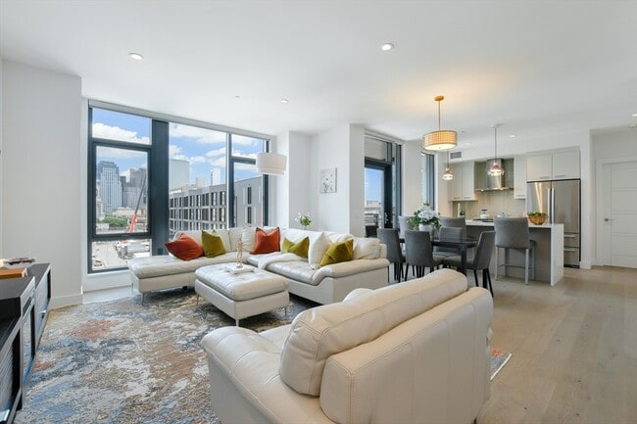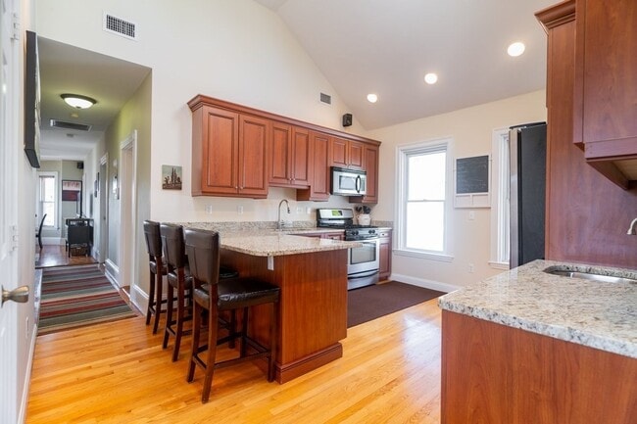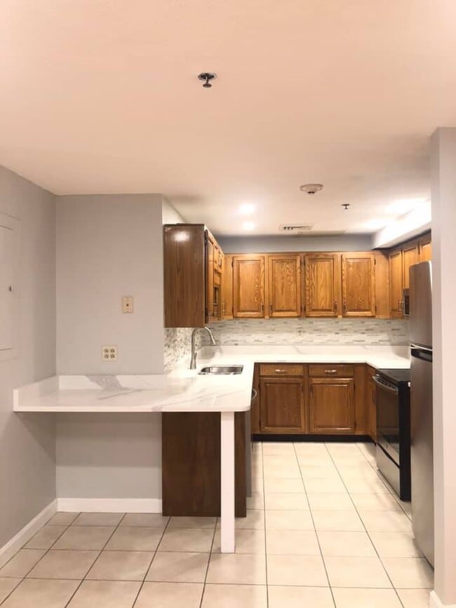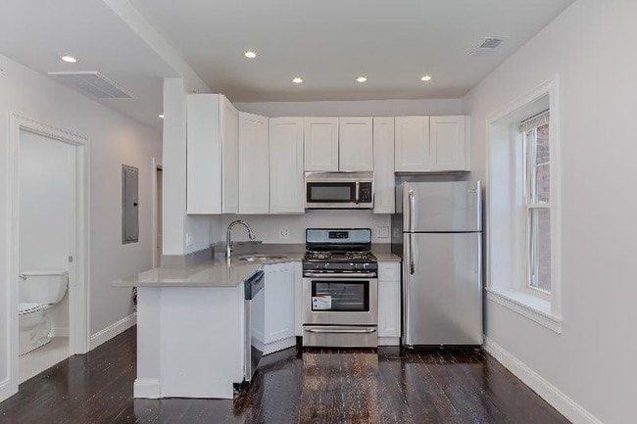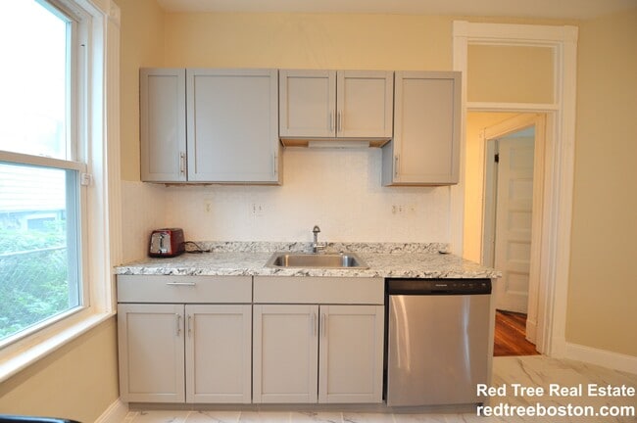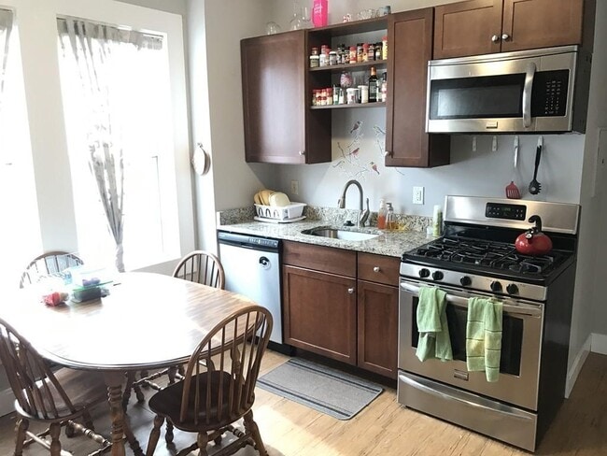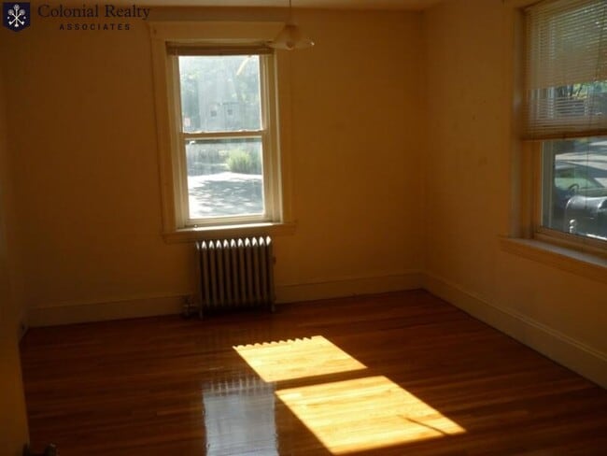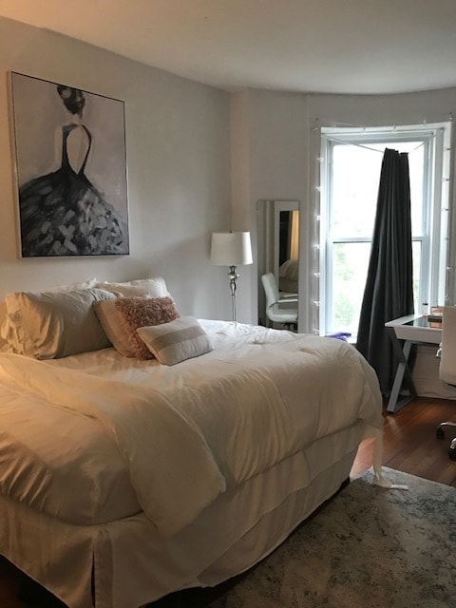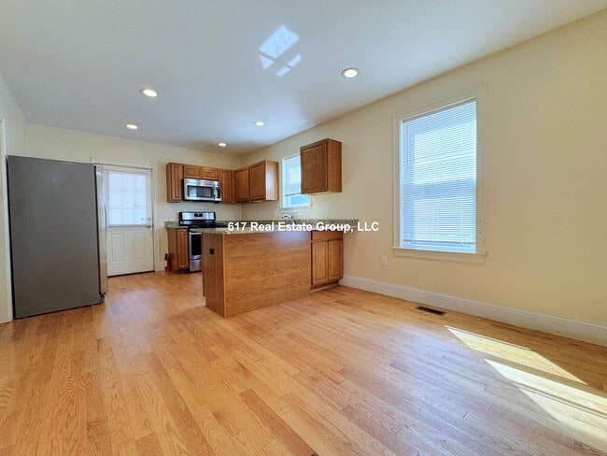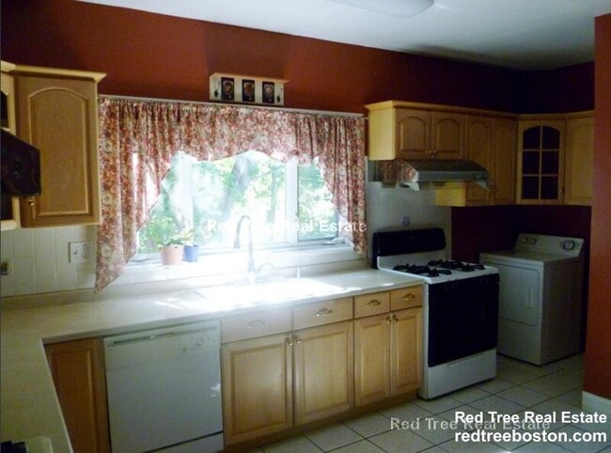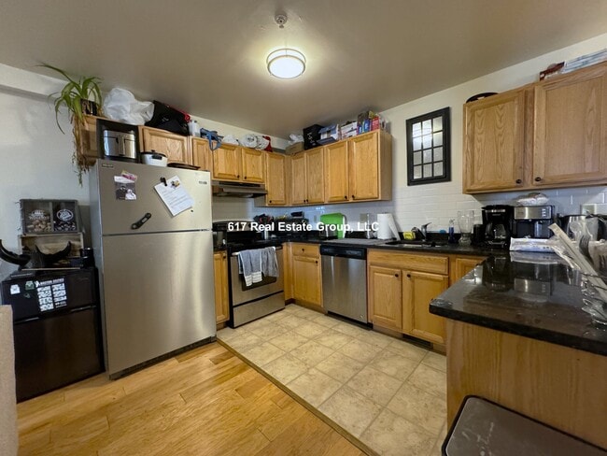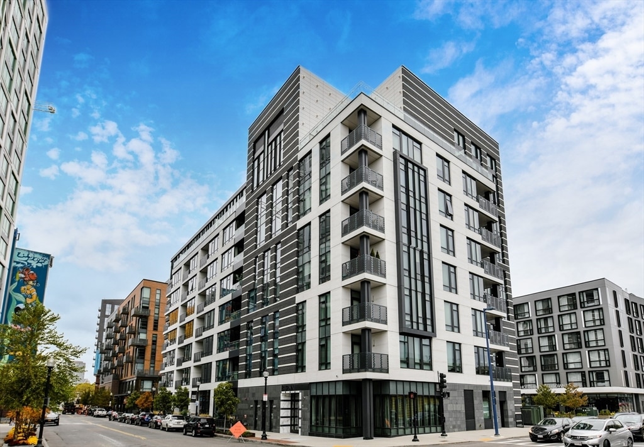3 Beds, 1.5 Baths, 1,170 sq ft
40 Traveler St Unit 510
Boston, MA 02118
-
Bedrooms
3
-
Bathrooms
2.5
-
Square Feet
1,571 sq ft
-
Available
Available Nov 11
Highlights
- Medical Services
- Open Floorplan
- Custom Closet System
- Property is near public transit
- Wood Flooring
- Solid Surface Countertops

About This Home
Welcome to Siena at Ink Block,a vibrant community in Boston's South End SOWA District. Unit 510 features a sought-after layout with 2 bedrooms,a study,and 2.5 baths. Enjoy expansive floor-to-ceiling windows with northern exposure,showcasing stunning views of the Financial District skyline. The master suite includes a spacious walk-in closet and a beautifully designed primary bath,along with a private patio for your morning coffee.The open-concept kitchen boasts Bosch appliances and sleek quartz countertops,flowing seamlessly into the living and dining area—perfect for entertaining. A second private balcony off the living room extends your space.Building amenities include a Sky Lounge with terrace,a club room with a full kitchen,a workout room,and 24-hour concierge service. One deeded garage spot is included. Conveniently located near Whole Foods,Sweetgreen,restaurants,and a dog park,this unit offers the ideal urban lifestyle. Schedule your viewing today! MLS# 73452996
40 Traveler St is a condo located in Suffolk County and the 02118 ZIP Code.
Home Details
Home Type
Year Built
Bedrooms and Bathrooms
Flooring
Home Design
Interior Spaces
Kitchen
Laundry
Listing and Financial Details
Location
Lot Details
Outdoor Features
Parking
Utilities
Community Details
Amenities
Overview
Pet Policy
Recreation
Fees and Policies
The fees below are based on community-supplied data and may exclude additional fees and utilities.
- One-Time Basics
- Due at Move-In
- Security Deposit - Refundable$6,950
- Due at Move-In
Property Fee Disclaimer: Based on community-supplied data and independent market research. Subject to change without notice. May exclude fees for mandatory or optional services and usage-based utilities.
Contact
- Listed by Rodney Scott | Engel & Volkers Boston
- Phone Number
-
Source
 MLS Property Information Network
MLS Property Information Network
- Dishwasher
- Disposal
- Microwave
- Refrigerator
- Freezer
- Elevator
- Porch
There's much to love about Boston's South End -- the elegant brownstones along Tremont Street, the fantastic shops and restaurants of Columbus Avenue, and the sophisticated yet collegiate feel of Harrison Avenue combine to create a tapestry of a neighborhood that offers something to everyone. This walkable, tree-filled neighborhood offers several parks, the Boston University School of Medicine, some of the best restaurants in the city, and easy access to Northeastern University.
By renting an apartment in South End Boston, you'll enjoy walking along brick-paved sidewalks past historic buildings housing everything from trendy boutiques to art galleries to the city's hottest cafes. You'll spend afternoons shopping at Copley Square and taking in sprawling greenery at Southwest Corridor Park, Blackstone Square, and beautiful Franklin Square. South End is popular with artists, and you'll discover a variety of terrific galleries to explore, especially along Harrison Avenue.
Learn more about living in South End Boston| Colleges & Universities | Distance | ||
|---|---|---|---|
| Colleges & Universities | Distance | ||
| Walk: | 7 min | 0.4 mi | |
| Walk: | 14 min | 0.7 mi | |
| Drive: | 5 min | 1.5 mi | |
| Drive: | 4 min | 1.6 mi |
Transportation options available in Boston include Broadway Station, located 0.4 mile from 40 Traveler St Unit 510. 40 Traveler St Unit 510 is near General Edward Lawrence Logan International, located 4.3 miles or 9 minutes away.
| Transit / Subway | Distance | ||
|---|---|---|---|
| Transit / Subway | Distance | ||
|
|
Walk: | 7 min | 0.4 mi |
|
|
Walk: | 7 min | 0.4 mi |
|
|
Walk: | 11 min | 0.6 mi |
|
|
Walk: | 12 min | 0.6 mi |
|
|
Walk: | 13 min | 0.7 mi |
| Commuter Rail | Distance | ||
|---|---|---|---|
| Commuter Rail | Distance | ||
|
|
Walk: | 18 min | 1.0 mi |
|
|
Drive: | 6 min | 1.1 mi |
| Drive: | 4 min | 1.7 mi | |
|
|
Drive: | 5 min | 2.1 mi |
|
|
Drive: | 6 min | 2.3 mi |
| Airports | Distance | ||
|---|---|---|---|
| Airports | Distance | ||
|
General Edward Lawrence Logan International
|
Drive: | 9 min | 4.3 mi |
Time and distance from 40 Traveler St Unit 510.
| Shopping Centers | Distance | ||
|---|---|---|---|
| Shopping Centers | Distance | ||
| Drive: | 4 min | 1.6 mi | |
| Drive: | 9 min | 5.6 mi | |
| Drive: | 10 min | 5.8 mi |
| Parks and Recreation | Distance | ||
|---|---|---|---|
| Parks and Recreation | Distance | ||
|
Boston Public Garden
|
Walk: | 16 min | 0.9 mi |
|
Boston Harbor Islands National Recreation Area
|
Drive: | 2 min | 1.2 mi |
|
Boston Children's Museum
|
Drive: | 3 min | 1.2 mi |
|
Boston African American National Historic Site
|
Drive: | 4 min | 1.3 mi |
|
Boston National Historical Park
|
Drive: | 3 min | 1.5 mi |
| Hospitals | Distance | ||
|---|---|---|---|
| Hospitals | Distance | ||
| Walk: | 7 min | 0.4 mi | |
| Walk: | 14 min | 0.8 mi | |
| Drive: | 2 min | 1.2 mi |
| Military Bases | Distance | ||
|---|---|---|---|
| Military Bases | Distance | ||
| Drive: | 30 min | 16.5 mi |
You May Also Like
Similar Rentals Nearby
-
Total Monthly Price New$3,450Total Monthly PricePrices include all required monthly fees.12 Month LeaseCondo for Rent
-
Total Monthly Price New$3,300Total Monthly PricePrices include all required monthly fees.12 Month LeaseCondo for Rent
3 Beds, 2 Baths, 1,041 sq ft
-
-
-
-
-
-
-
-
What Are Walk Score®, Transit Score®, and Bike Score® Ratings?
Walk Score® measures the walkability of any address. Transit Score® measures access to public transit. Bike Score® measures the bikeability of any address.
What is a Sound Score Rating?
A Sound Score Rating aggregates noise caused by vehicle traffic, airplane traffic and local sources
