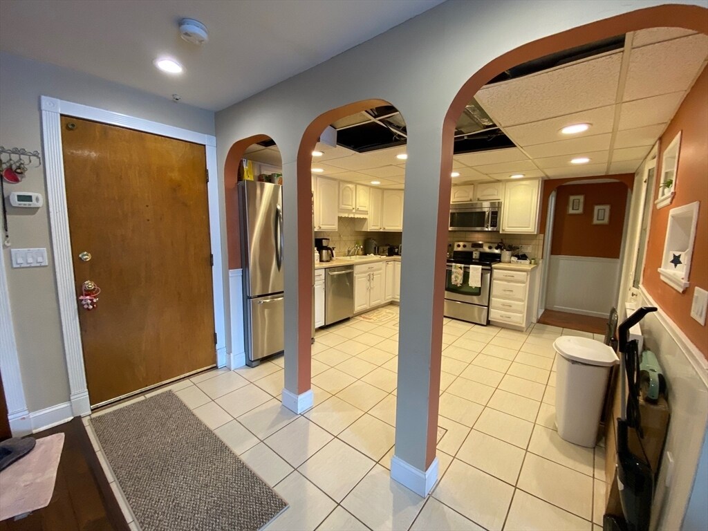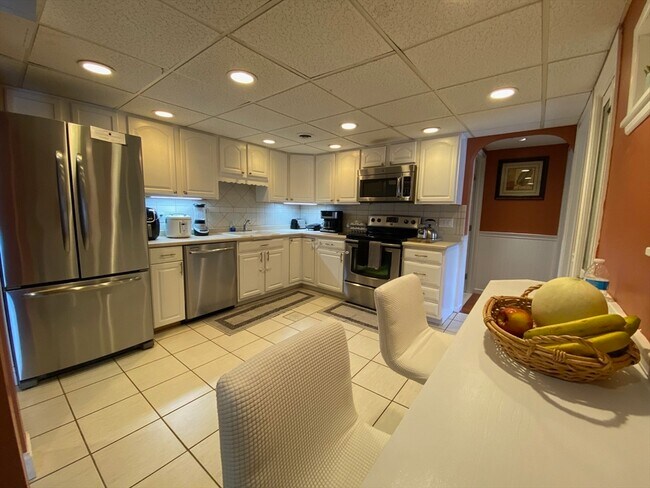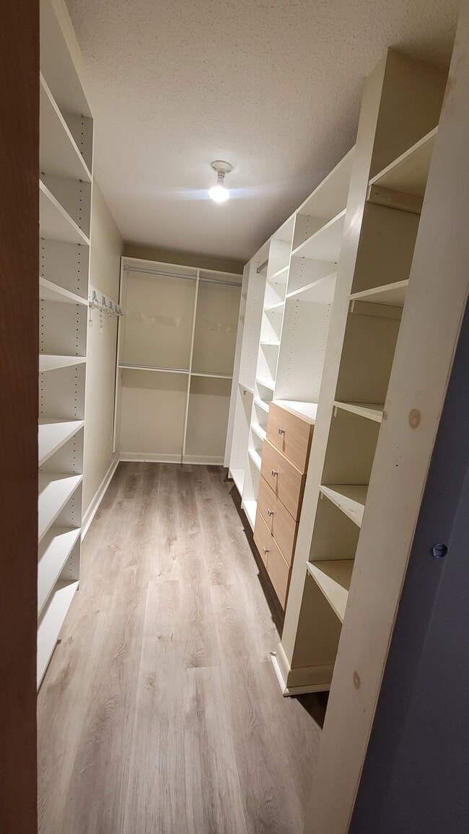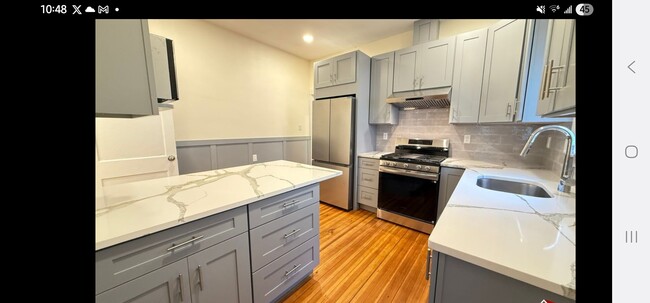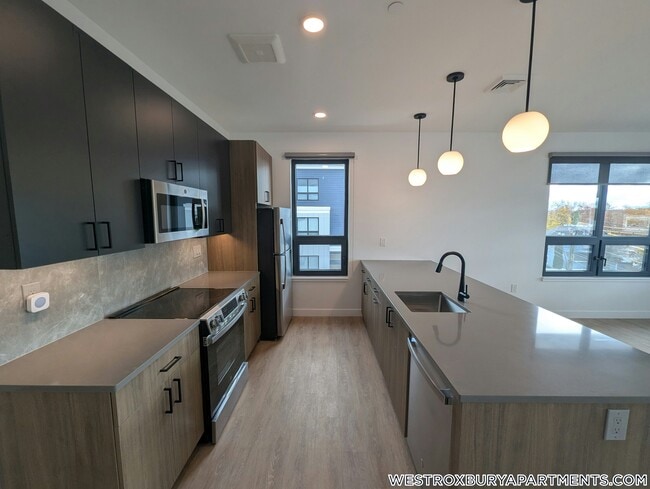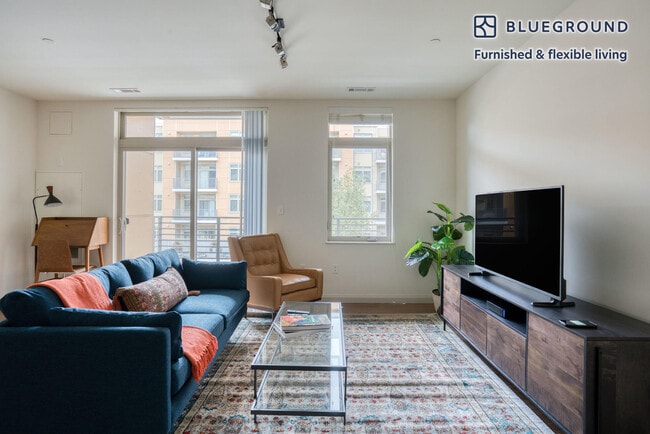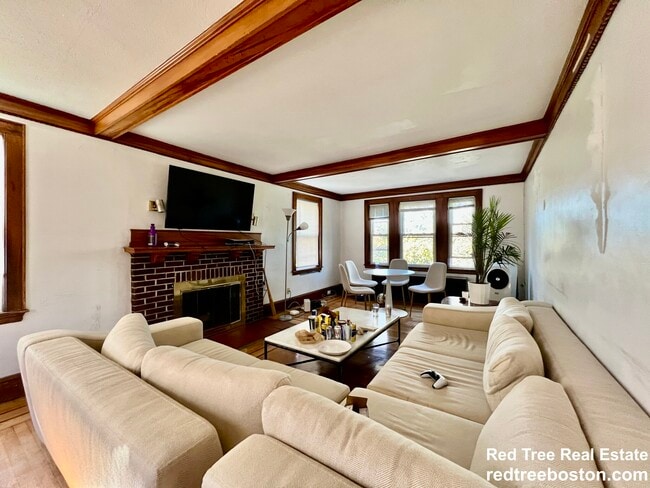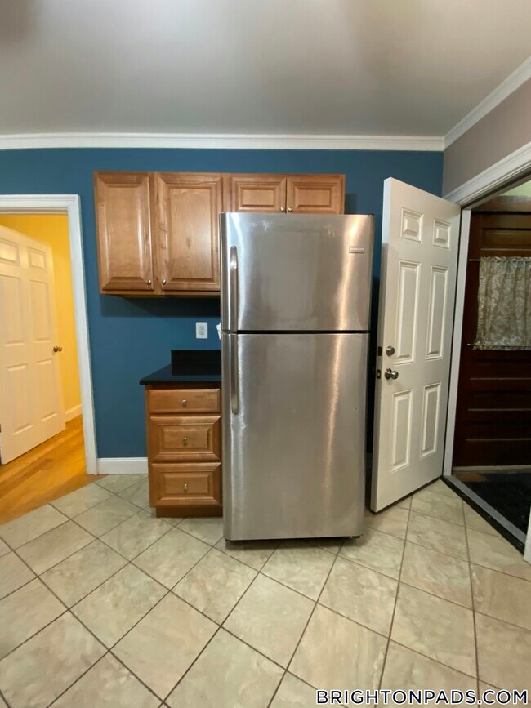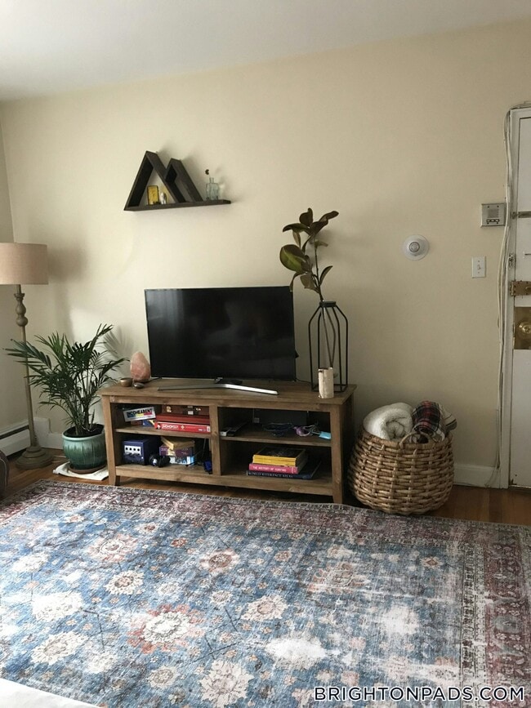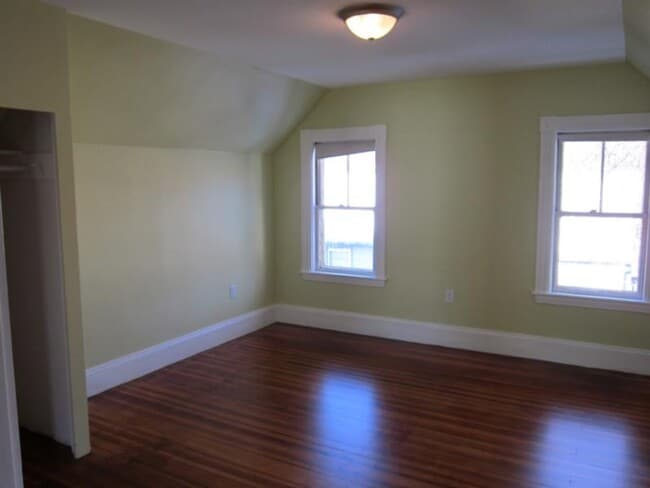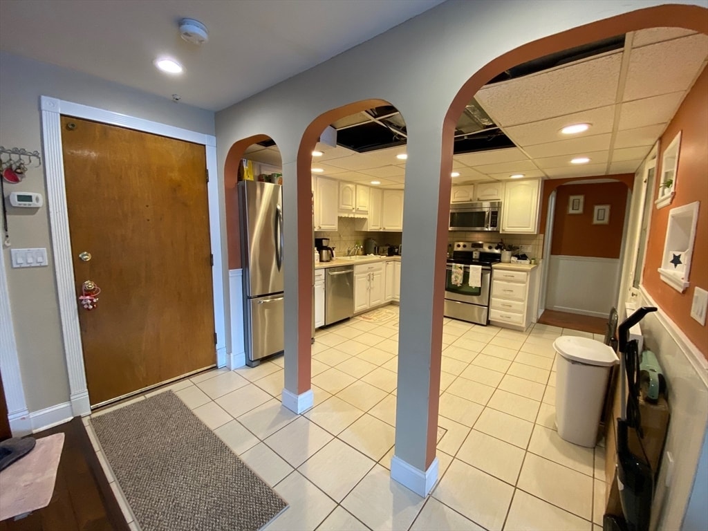2 Beds, 1.5 Baths, 1,054 sq ft
4 Shadowbrook Ln Unit 30
Milford, MA 01757
-
Bedrooms
2
-
Bathrooms
1.5
-
Square Feet
1,086 sq ft
-
Available
Available Nov 23
Highlights
- Medical Services
- Open Floorplan
- Custom Closet System
- Landscaped Professionally
- Property is near public transit
- Engineered Wood Flooring

About This Home
Well maintained and upgraded unit in this stable Shadowbrook community. 2 parking spots available,exterior deck,built in cabinets,engineered hardwood floors,low VOC paints,no lead 2 bed with one full bath and one half bath. This is a professionally managed community and this unit has a dedicated property manager to answer any questions and help with your needs. First settled in 1662 and incorporated in 1780,Milford became a booming industrial and quarrying community in the 19th century due to its unique location which includes the nearby source of the Charles River,the Mill River,the Blackstone River watershed,and large quantities of Milford pink granite.Milford has been growing at a fast rate since the introduction of Interstate 495,which opened in the area with dual exits at Route 85 and Route 109 in 1969. Since then many major retailers have opened in town. Conveniences have come to town while the area still holds its historical charm. MLS# 73456656
4 Shadowbrook Ln is a condo located in Worcester County and the 01757 ZIP Code.
Home Details
Home Type
Year Built
Bedrooms and Bathrooms
Eco-Friendly Details
Flooring
Home Design
Interior Spaces
Kitchen
Listing and Financial Details
Location
Lot Details
Outdoor Features
Parking
Schools
Utilities
Community Details
Amenities
Overview
Pet Policy
Recreation
Fees and Policies
The fees below are based on community-supplied data and may exclude additional fees and utilities.
- One-Time Basics
- Due at Move-In
- Security Deposit - RefundableCharged per unit.$150
- Due at Move-In
Property Fee Disclaimer: Based on community-supplied data and independent market research. Subject to change without notice. May exclude fees for mandatory or optional services and usage-based utilities.
Contact
- Listed by Larry Lawfer | eXp Realty
- Phone Number
-
Source
 MLS Property Information Network
MLS Property Information Network
- Dishwasher
- Microwave
- Range
- Refrigerator
- Balcony
Forty miles southwest of Boston, Milford is a thriving town nestled amid the lush forests and rocky hills of Worcester County. Most of the community is made up of residential neighborhoods, with a broad variety of apartments and condos making up the majority of the local rental market. Main Street connects the timeless Downtown district’s vintage storefronts on the southwest side to the more modern shopping centers on the east side, forming the town’s main commercial corridor. Milford Pond serves as the centerpiece of the community, with Plains Park and Clark Island providing great venues for outdoor recreation including baseball diamonds and access to the Charles River Bike Trails.
Learn more about living in Milford| Colleges & Universities | Distance | ||
|---|---|---|---|
| Colleges & Universities | Distance | ||
| Drive: | 26 min | 13.6 mi | |
| Drive: | 31 min | 15.3 mi | |
| Drive: | 39 min | 18.0 mi | |
| Drive: | 33 min | 20.9 mi |
You May Also Like
Similar Rentals Nearby
-
$2,200Total Monthly PriceTotal Monthly Price NewPrices include all required monthly fees.12 Month LeaseCondo for Rent
-
$3,600Total Monthly PriceTotal Monthly Price NewPrices include all required monthly fees.9 Month LeaseCondo for Rent
3 Beds, 2.5 Baths, 1,200 sq ft
-
-
2 Beds$2,900Total Monthly PriceTotal Monthly Price NewPrices include required monthly fees of $440.Base Rent:2 Beds$2,460Apartment for Rent
-
-
-
-
-
-
What Are Walk Score®, Transit Score®, and Bike Score® Ratings?
Walk Score® measures the walkability of any address. Transit Score® measures access to public transit. Bike Score® measures the bikeability of any address.
What is a Sound Score Rating?
A Sound Score Rating aggregates noise caused by vehicle traffic, airplane traffic and local sources
