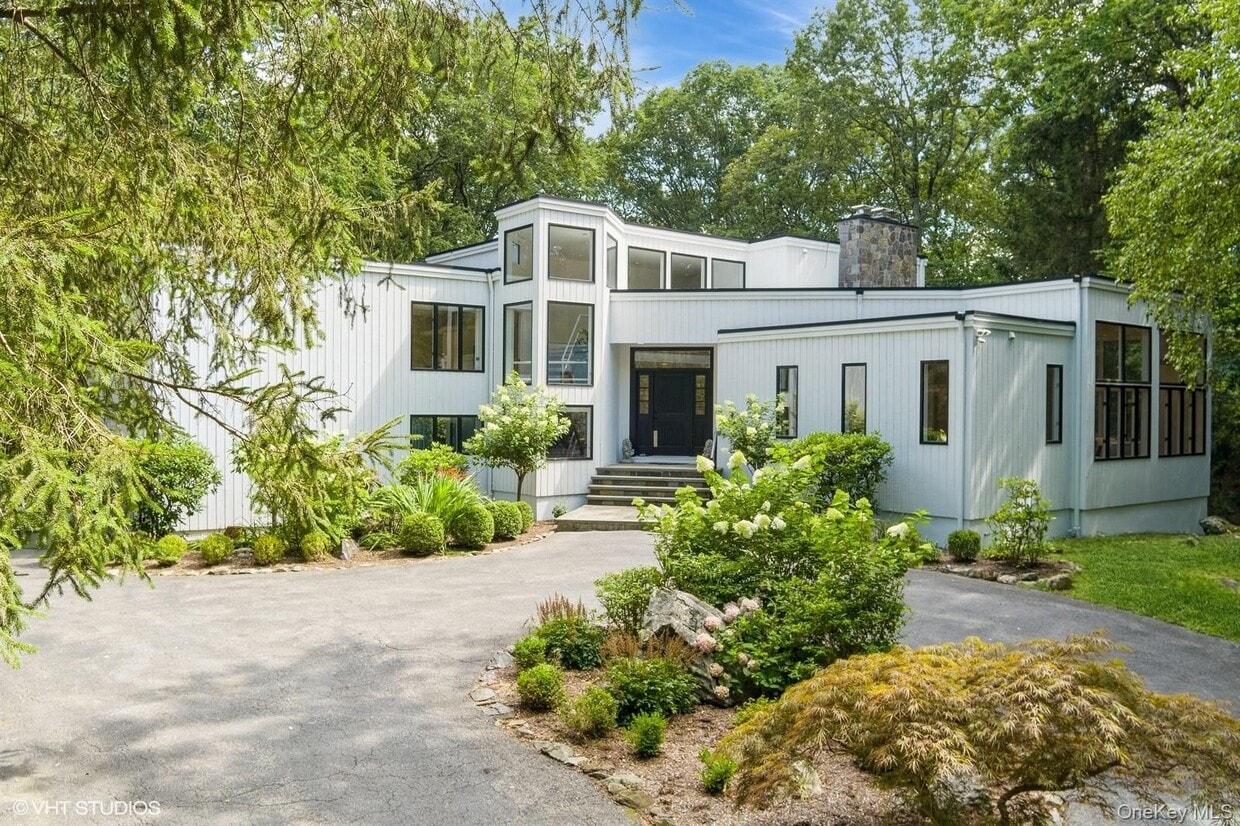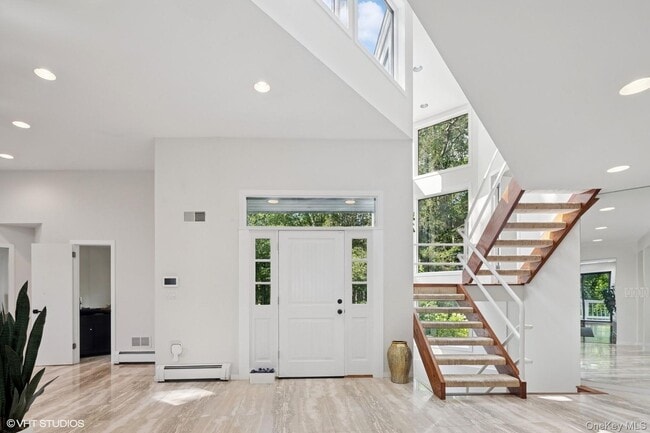$12,900
Total Monthly Price6 Beds, 4 Baths, 3,260 sq ft





Bedrooms
4
Bathrooms
4.5
Square Feet
3,929 sq ft
Available
Available Now

Welcome to this sleek,light-filled Contemporary in Armonk (North Castle),where openness and design converge on 2.21 private acres in the award-winning Byram Hills school district. A circular driveway leads to a dramatic double-height foyer with gleaming marble floors,setting the tone for the sun-drenched interiors that follow. Walls of windows,soaring ceilings,and skylights flood the home with natural light. The expansive formal living room features a striking floor-to-ceiling stone fireplace and flows effortlessly into the spacious family room,dining area,and designer Leicht kitchen. A convenient home office is tucked just off the kitchen. Sliding doors open to a wraparound deck that seamlessly extends the living space outdoors,perfect for entertaining or relaxing in privacy. The private primary suite is a true retreat,complete with a balcony,two oversized walk-in closets,a dedicated shoe closet,and a generous dressing area. The spa-like bath offers a soaking tub and a freestanding shower. Upstairs,you’ll find an en-suite bedroom plus two additional bedrooms that share a hall bath. The walkout lower level offers a vast,welcoming space with designated areas for recreation,fitness,media,and guests,plus a full bath,cedar closet,and abundant storage. With multiple fireplaces,flowing open spaces,and serene outdoor surroundings,this home offers a harmonious blend of contemporary design and everyday comfort. Based on information submitted to the MLS GRID as of [see last changed date above]. All data is obtained from various sources and may not have been verified by broker or MLS GRID. Supplied Open House Information is subject to change without notice. All information should be independently reviewed and verified for accuracy. Properties may or may not be listed by the office/agent presenting the information. Some IDX listings have been excluded from this website. Prices displayed on all Sold listings are the Last Known Listing Price and may not be the actual selling price.
4 Hemlock Hollow Rd is a house located in Westchester County and the 10504 ZIP Code.
Home Type
Year Built
Bedrooms and Bathrooms
Finished Basement
Home Design
Interior Spaces
Kitchen
Laundry
Listing and Financial Details
Lot Details
Outdoor Features
Parking
Schools
Utilities
Pet Policy
The fees below are based on community-supplied data and may exclude additional fees and utilities.
| Colleges & Universities | Distance | ||
|---|---|---|---|
| Colleges & Universities | Distance | ||
| Drive: | 21 min | 10.9 mi | |
| Drive: | 21 min | 11.4 mi | |
| Drive: | 23 min | 11.6 mi | |
| Drive: | 26 min | 13.6 mi |
$12,900
Total Monthly Price6 Beds, 4 Baths, 3,260 sq ft
What Are Walk Score®, Transit Score®, and Bike Score® Ratings?
Walk Score® measures the walkability of any address. Transit Score® measures access to public transit. Bike Score® measures the bikeability of any address.
What is a Sound Score Rating?
A Sound Score Rating aggregates noise caused by vehicle traffic, airplane traffic and local sources