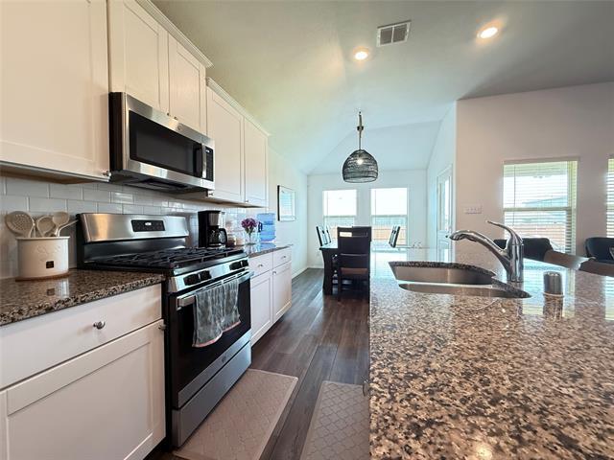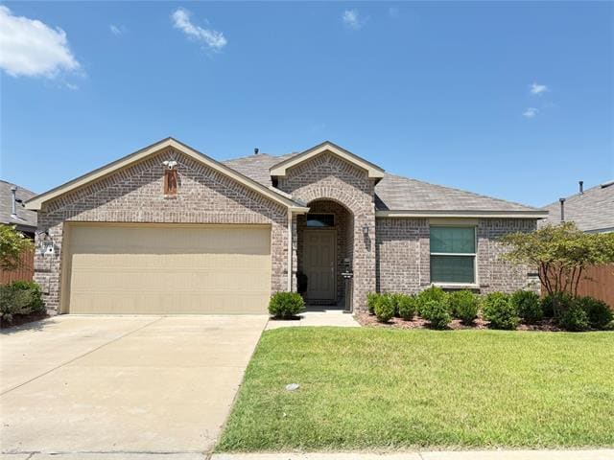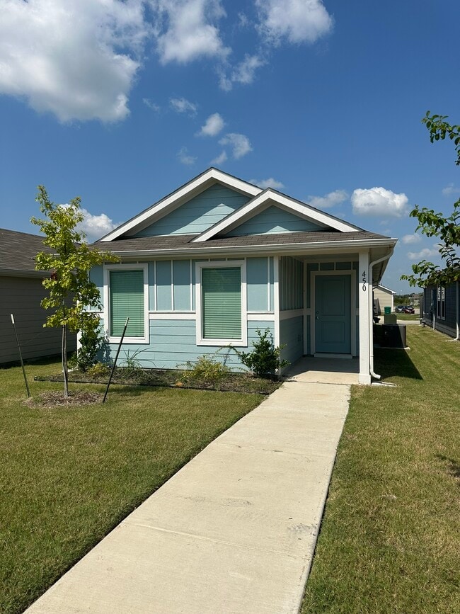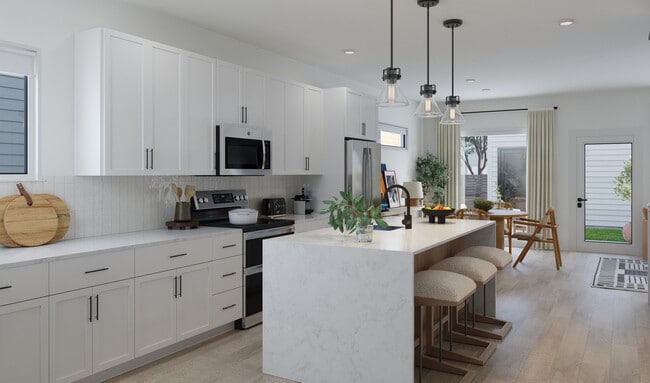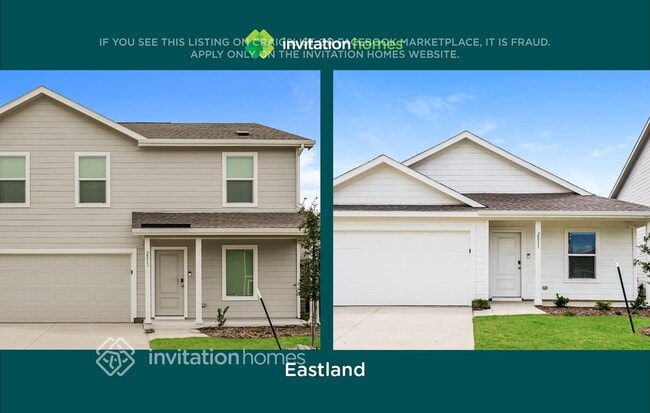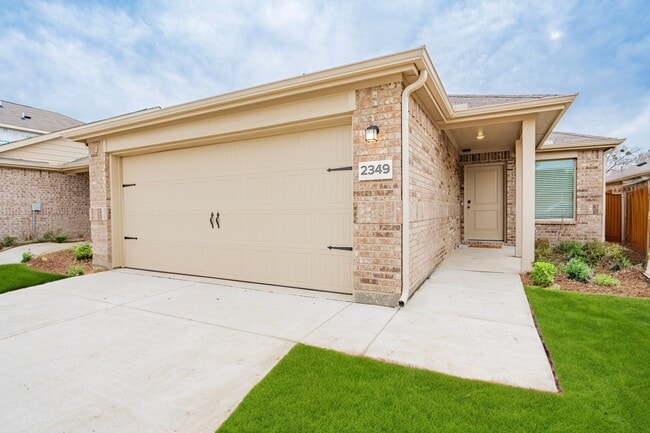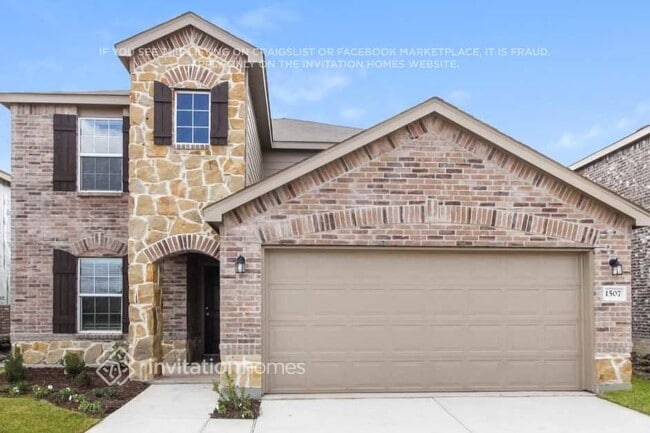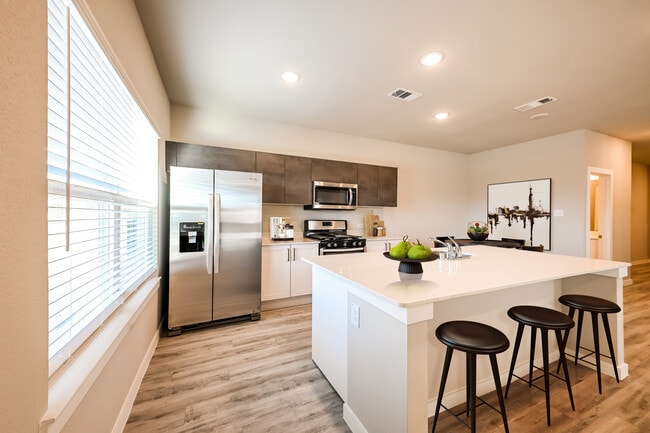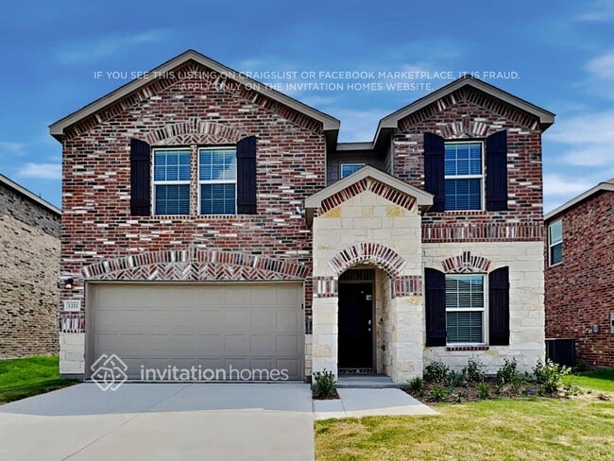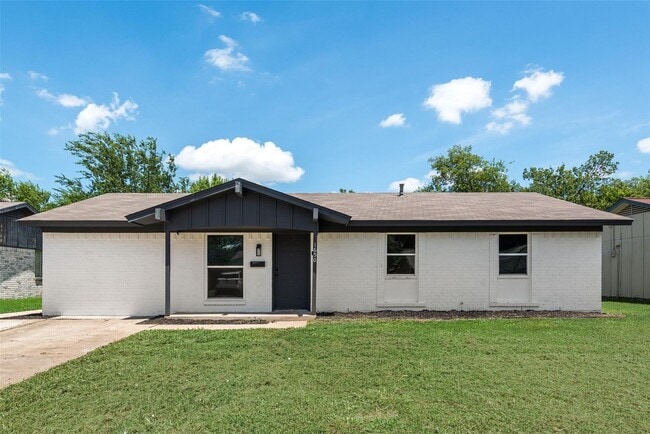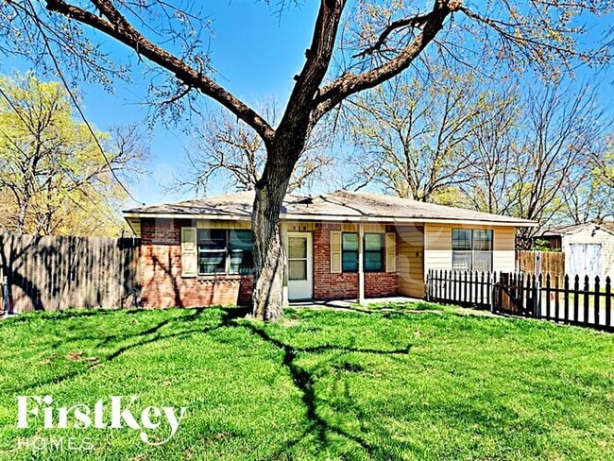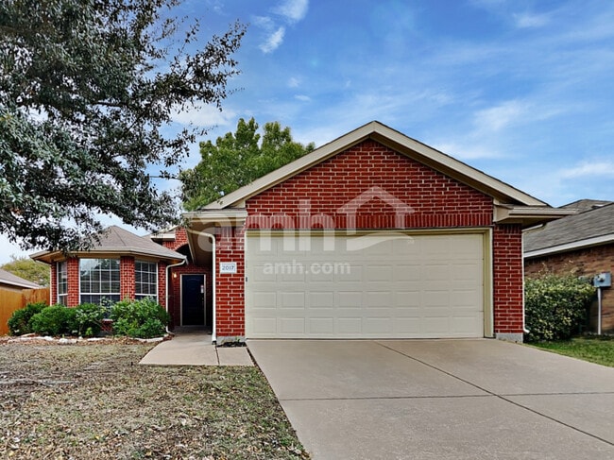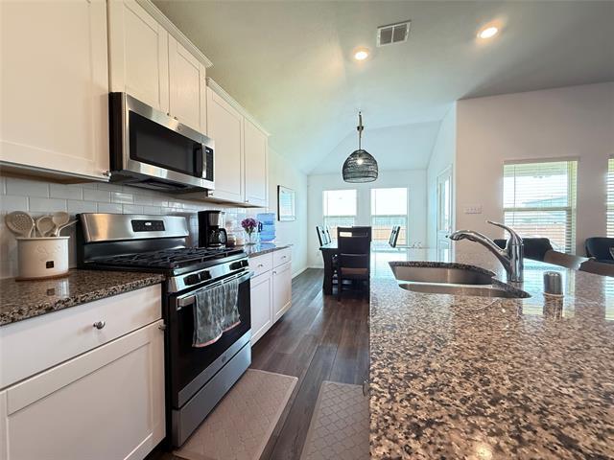3903 Pioneer Dr
Heartland, TX 75126
-
Bedrooms
4
-
Bathrooms
2
-
Square Feet
1,754 sq ft
-
Available
Available Nov 1
Highlights
- Fitness Center
- Open Floorplan
- Community Lake
- Clubhouse
- Traditional Architecture
- Granite Countertops

About This Home
For rent in the highly desired community of Heartland, this charming home offers 4 bedrooms, 2 bathrooms, and a 2-car garage with 2 convenient ceiling storage racks. Enjoy modern touches throughout, including an electric fireplace with color-changing settings, LED lights with remote controls in 3 bedrooms, and the living shelves area, wall-mounted TVs in all 4 bedrooms and the living room. Just bring your screens and start streaming! this home offers the perfect blend of comfort, convenience, and fun The home features cozy carpet in the bedrooms, with curtains, durable vinyl flooring in common areas. Also, comes with an alarm system (through August 2026) with two cameras—one in front and one in back—covered by the landlord. Heartland’s impressive amenities include a clubhouse, gym, swimming pool, playgrounds, parks, fishing ponds, scenic walking trails, and more. Don’t miss this opportunity to live in a vibrant, amenity-rich neighborhood! If the tenant need a refrigerator landlord will be able to get one for them.
3903 Pioneer Dr is a house located in Kaufman County and the 75126 ZIP Code. This area is served by the Crandall Independent attendance zone.
Home Details
Home Type
Year Built
Bedrooms and Bathrooms
Flooring
Home Design
Home Security
Interior Spaces
Kitchen
Laundry
Listing and Financial Details
Lot Details
Outdoor Features
Parking
Schools
Utilities
Community Details
Amenities
Overview
Pet Policy
Recreation
Security
Fees and Policies
The fees below are based on community-supplied data and may exclude additional fees and utilities.
- Dogs Allowed
-
Fees not specified
- Cats Allowed
-
Fees not specified
- Parking
-
Garage--Assigned Parking
-
Other--Assigned Parking
Contact
- Listed by Ivonne Atkins | JPAR North Metro
- Phone Number
- Contact
-
Source
 North Texas Real Estate Information System, Inc.
North Texas Real Estate Information System, Inc.
- High Speed Internet Access
- Air Conditioning
- Heating
- Cable Ready
- Security System
- Fireplace
- Dishwasher
- Disposal
- Granite Countertops
- Pantry
- Island Kitchen
- Eat-in Kitchen
- Microwave
- Oven
- Range
- Carpet
- Vinyl Flooring
- Window Coverings
- Clubhouse
- Fenced Lot
- Lake Access
- Fitness Center
- Pool
- Playground
Forney/Combine is a rural area just outside of Dallas. Most of the community features open lands and agriculture, but the northern half of the neighborhood holds the commercial developments. Shopping plazas featuring restaurants and retailers are located along the main thoroughfares like Highway 80. Most of Forney/Combine’s rental options are situated in the northern half of the neighborhood. Amenity-laden apartment communities and ranch-style brick homes make up the rental scene. Community parks and golf courses provide fun within the neighborhood. Residents of Forney/Combine have easy access to Dallas, located a short drive west.
Learn more about living in Forney/Combine| Colleges & Universities | Distance | ||
|---|---|---|---|
| Colleges & Universities | Distance | ||
| Drive: | 30 min | 21.3 mi | |
| Drive: | 27 min | 21.5 mi | |
| Drive: | 38 min | 22.7 mi | |
| Drive: | 31 min | 24.7 mi |
 The GreatSchools Rating helps parents compare schools within a state based on a variety of school quality indicators and provides a helpful picture of how effectively each school serves all of its students. Ratings are on a scale of 1 (below average) to 10 (above average) and can include test scores, college readiness, academic progress, advanced courses, equity, discipline and attendance data. We also advise parents to visit schools, consider other information on school performance and programs, and consider family needs as part of the school selection process.
The GreatSchools Rating helps parents compare schools within a state based on a variety of school quality indicators and provides a helpful picture of how effectively each school serves all of its students. Ratings are on a scale of 1 (below average) to 10 (above average) and can include test scores, college readiness, academic progress, advanced courses, equity, discipline and attendance data. We also advise parents to visit schools, consider other information on school performance and programs, and consider family needs as part of the school selection process.
View GreatSchools Rating Methodology
Data provided by GreatSchools.org © 2025. All rights reserved.
You May Also Like
Similar Rentals Nearby
-
-
-
1 / 14
-
-
-
-
-
-
-
What Are Walk Score®, Transit Score®, and Bike Score® Ratings?
Walk Score® measures the walkability of any address. Transit Score® measures access to public transit. Bike Score® measures the bikeability of any address.
What is a Sound Score Rating?
A Sound Score Rating aggregates noise caused by vehicle traffic, airplane traffic and local sources
