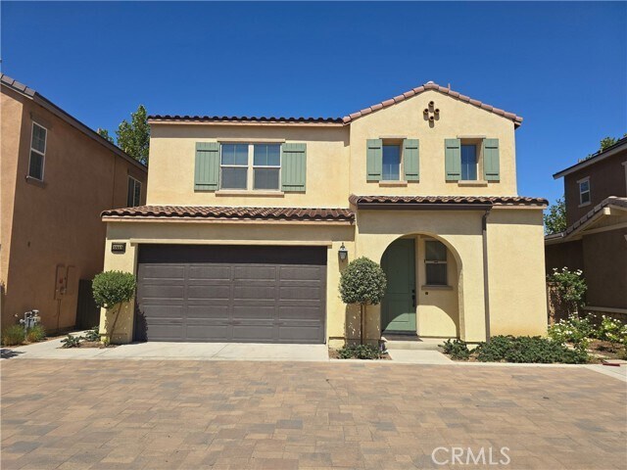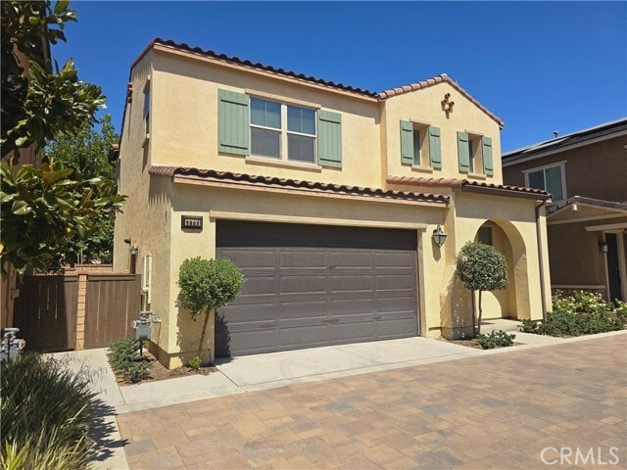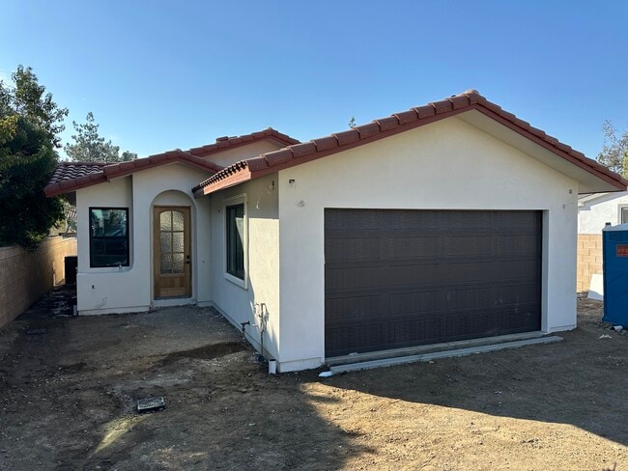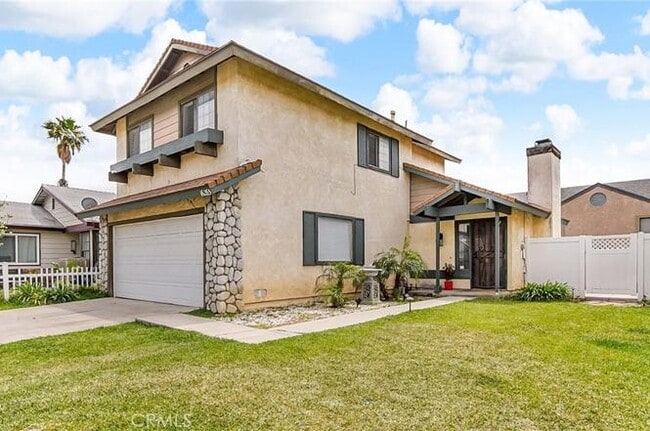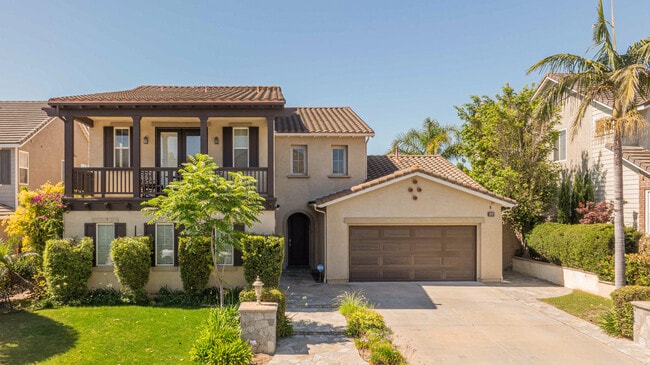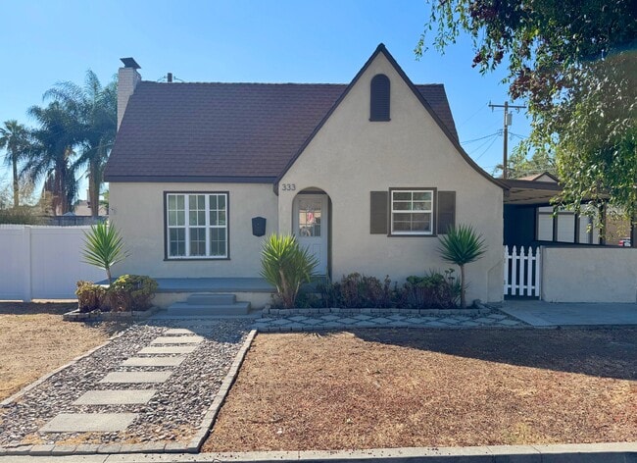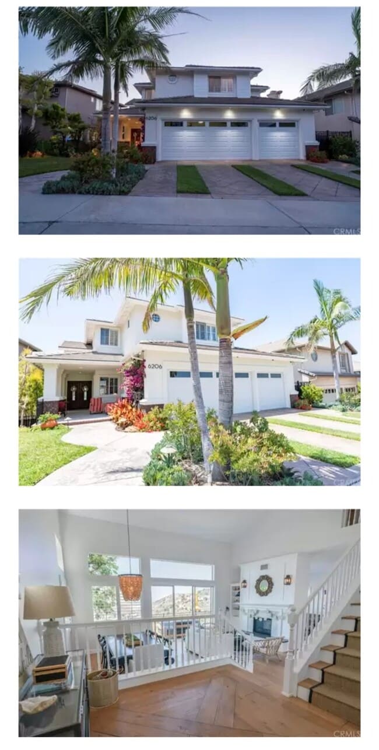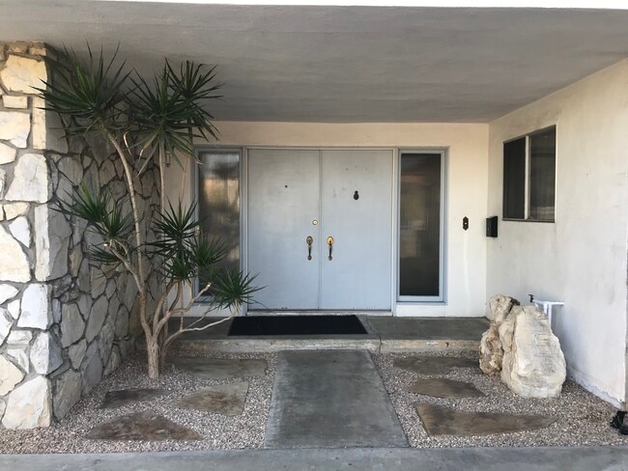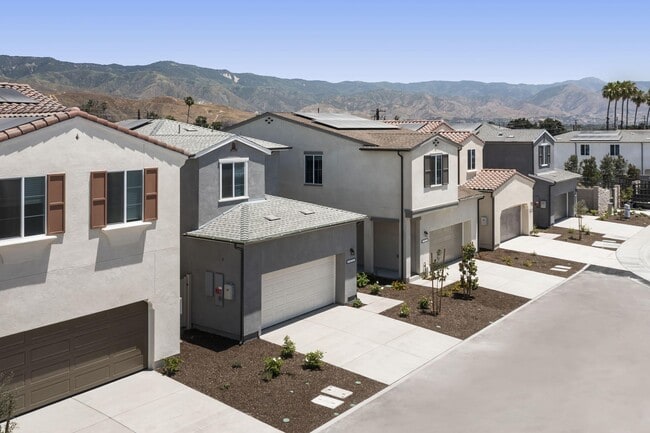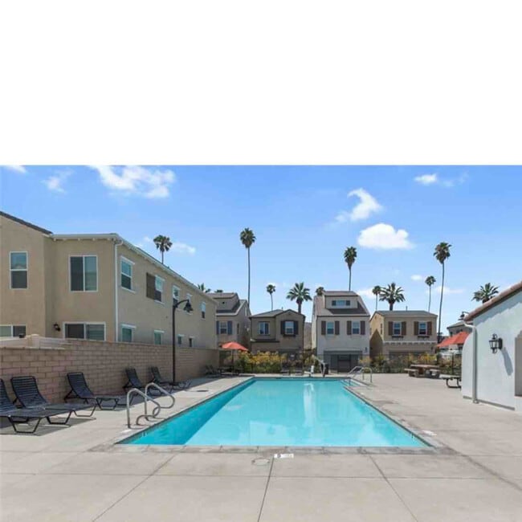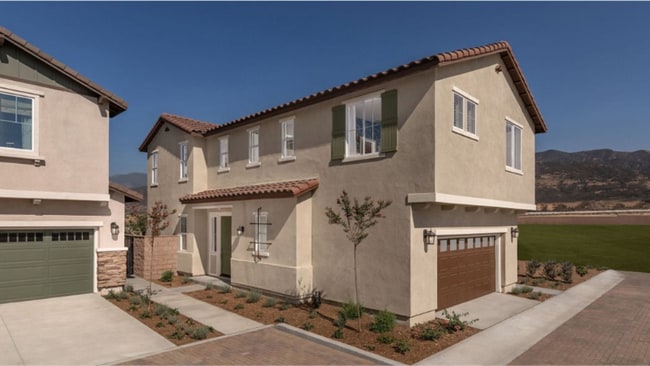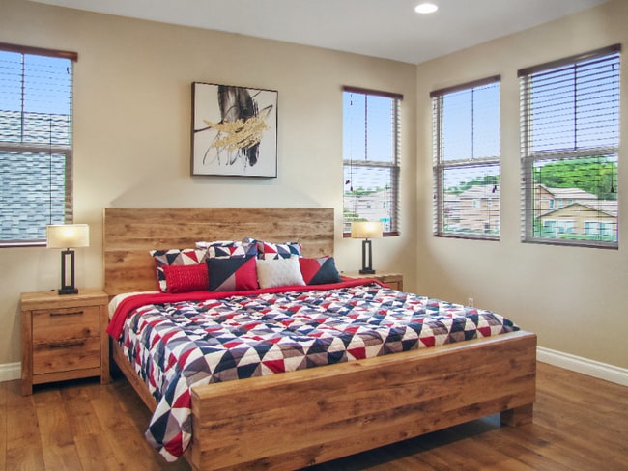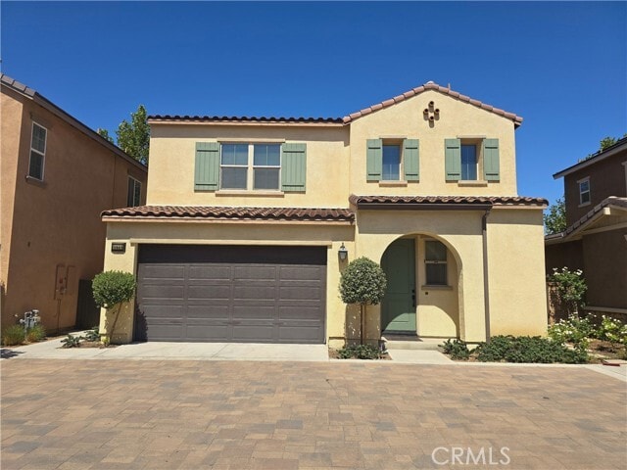3903 Merryvale Way
Ontario, CA 91761
-
Bedrooms
3
-
Bathrooms
3
-
Square Feet
1,892 sq ft
-
Available
Available Now
Highlights
- Modern Architecture
- Granite Countertops
- Terrace
- Neighborhood Views
- Open to Family Room
- Family Room Off Kitchen

About This Home
Welcome to this stunning, newer-built home located on the Ontario/Eastvale border in the highly sought-after Resort community of New Haven. Designed for modern living, the home features an open-concept kitchen and family room, perfect for hosting gatherings or enjoying cozy family nights. The kitchen boasts elegant granite countertops, ample cabinet space, and an updated layout that will impress any home chef. The family room comes equipped with a wall-mounted TV setup, creating a seamless space for relaxation and entertainment. Nestled in one of the most desirable communities, residents enjoy access to resort-style amenities including pools, parks, fitness centers, and recreational spaces—everything you need to complement an active lifestyle. With its spacious design, family-friendly features, and prime location, this home perfectly accommodates a growing family. Don’t miss the chance to tour this gem—homes like this won’t stay on the market for long! MLS# AR25240948
3903 Merryvale Way is a house located in San Bernardino County and the 91761 ZIP Code. This area is served by the Mountain View Elementary attendance zone.
Home Details
Home Type
Year Built
Bedrooms and Bathrooms
Flooring
Home Design
Home Security
Interior Spaces
Kitchen
Laundry
Listing and Financial Details
Lot Details
Outdoor Features
Parking
Utilities
Views
Community Details
Overview
Pet Policy
Fees and Policies
The fees below are based on community-supplied data and may exclude additional fees and utilities.
- Parking
-
Garage--
-
Other--
Details
Lease Options
-
12 Months
Contact
- Listed by Ivy Kung | Fanster Property Management Inc.
- Phone Number
- Contact
-
Source
 California Regional Multiple Listing Service
California Regional Multiple Listing Service
- Washer/Dryer Hookup
- Air Conditioning
- Heating
- Dishwasher
- Disposal
- Granite Countertops
- Pantry
- Oven
- Range
- Breakfast Nook
- Carpet
- Vinyl Flooring
- Window Coverings
- Storage Space
- Fenced Lot
- Patio
Ontario is one of the busiest communities in the Inland Empire, with events and attractions drawing folks from all over southern California as well as locals. The city is a popular shopping destination, specifically the enormous Ontario Mills shopping mall. Next door to Ontario Mills, Citizens Business Bank Arena plays host to concerts and sporting events throughout the year, regularly drawing crowds of up to 11,000 people. Both of these attractions sit on the northeast corner of Ontario, as does the popular Cucamonga-Guasti Regional Park. Metrolink service connects Ontario to Riverside in the east (30 minutes) and Los Angeles in the west (roughly one hour).
Learn more about living in Ontario| Colleges & Universities | Distance | ||
|---|---|---|---|
| Colleges & Universities | Distance | ||
| Drive: | 14 min | 8.3 mi | |
| Drive: | 19 min | 10.8 mi | |
| Drive: | 23 min | 13.0 mi | |
| Drive: | 22 min | 15.2 mi |
 The GreatSchools Rating helps parents compare schools within a state based on a variety of school quality indicators and provides a helpful picture of how effectively each school serves all of its students. Ratings are on a scale of 1 (below average) to 10 (above average) and can include test scores, college readiness, academic progress, advanced courses, equity, discipline and attendance data. We also advise parents to visit schools, consider other information on school performance and programs, and consider family needs as part of the school selection process.
The GreatSchools Rating helps parents compare schools within a state based on a variety of school quality indicators and provides a helpful picture of how effectively each school serves all of its students. Ratings are on a scale of 1 (below average) to 10 (above average) and can include test scores, college readiness, academic progress, advanced courses, equity, discipline and attendance data. We also advise parents to visit schools, consider other information on school performance and programs, and consider family needs as part of the school selection process.
View GreatSchools Rating Methodology
Data provided by GreatSchools.org © 2025. All rights reserved.
You May Also Like
Similar Rentals Nearby
What Are Walk Score®, Transit Score®, and Bike Score® Ratings?
Walk Score® measures the walkability of any address. Transit Score® measures access to public transit. Bike Score® measures the bikeability of any address.
What is a Sound Score Rating?
A Sound Score Rating aggregates noise caused by vehicle traffic, airplane traffic and local sources
