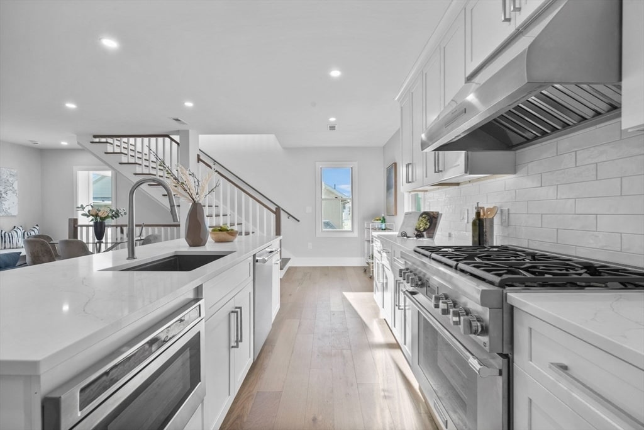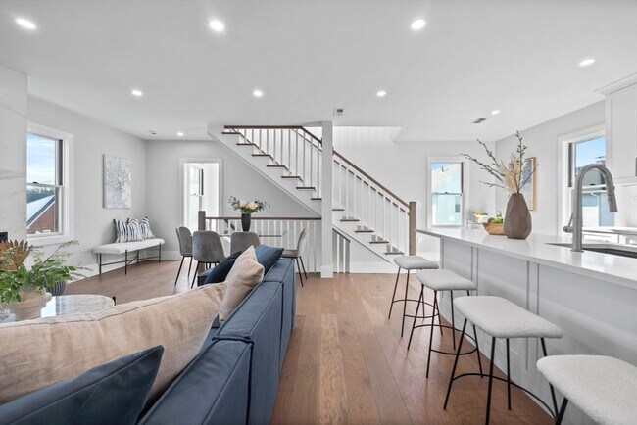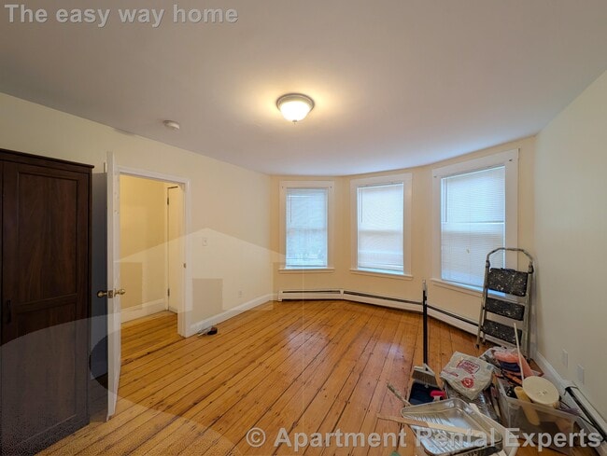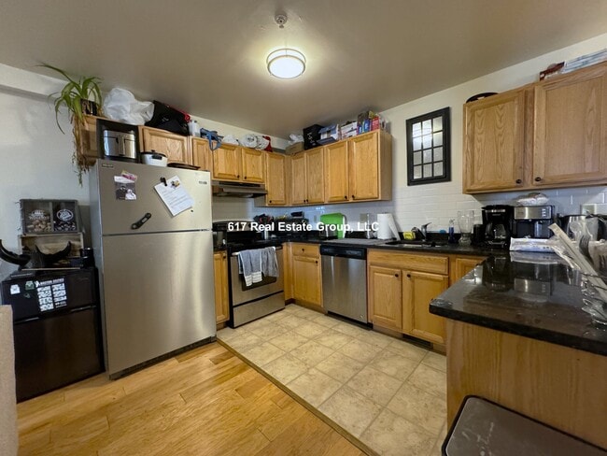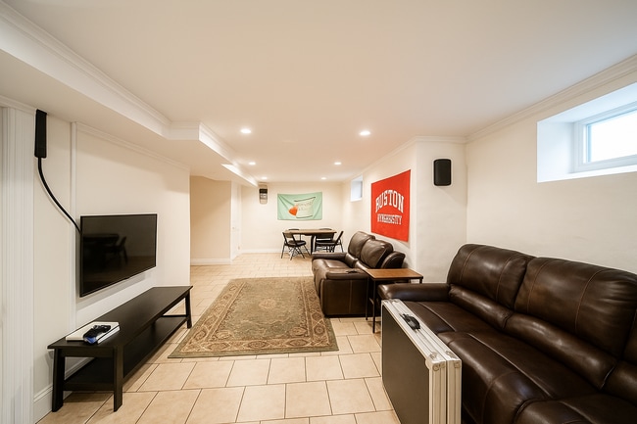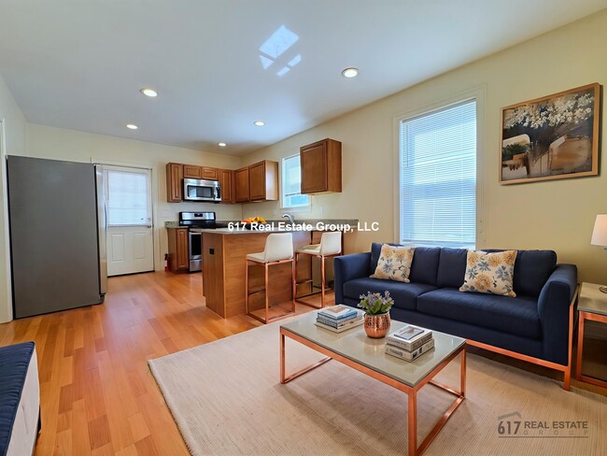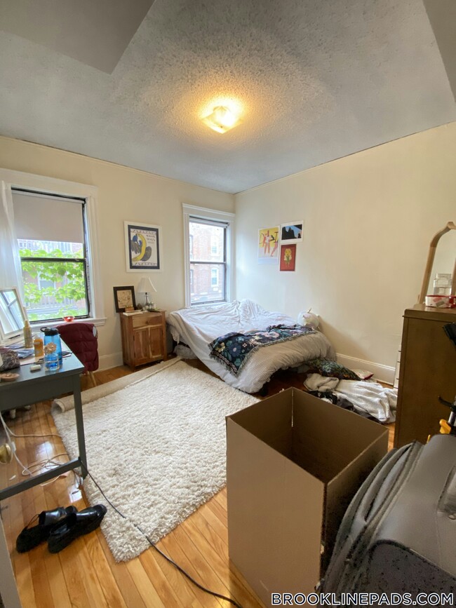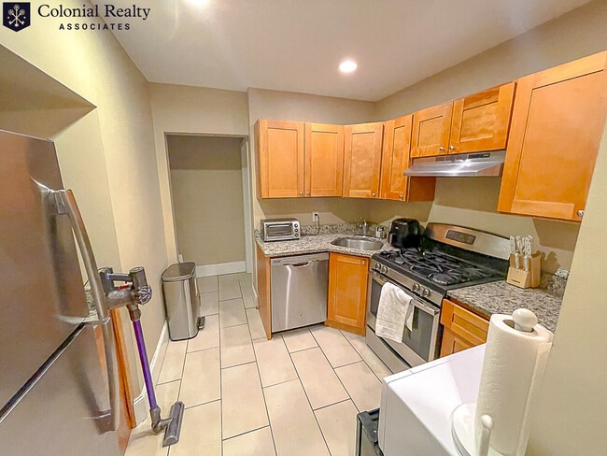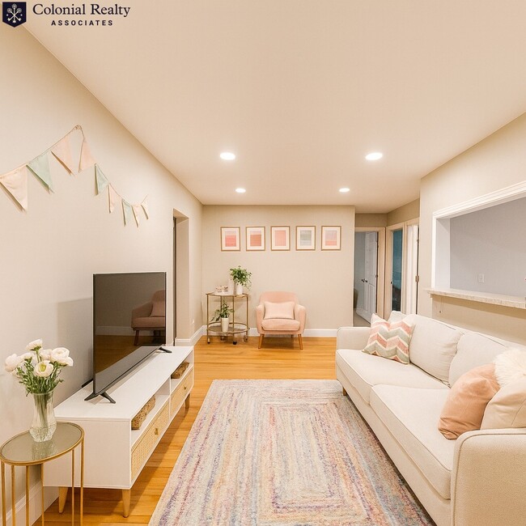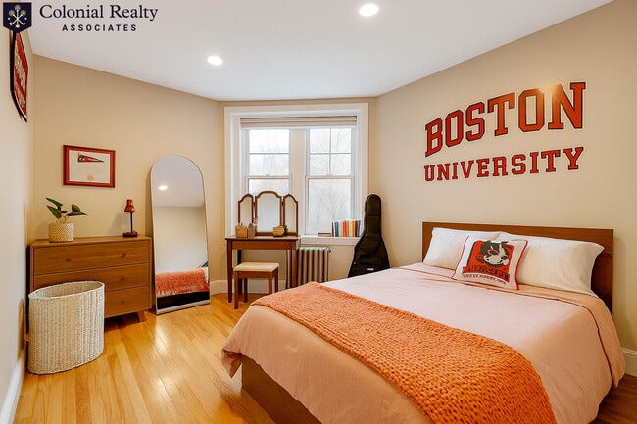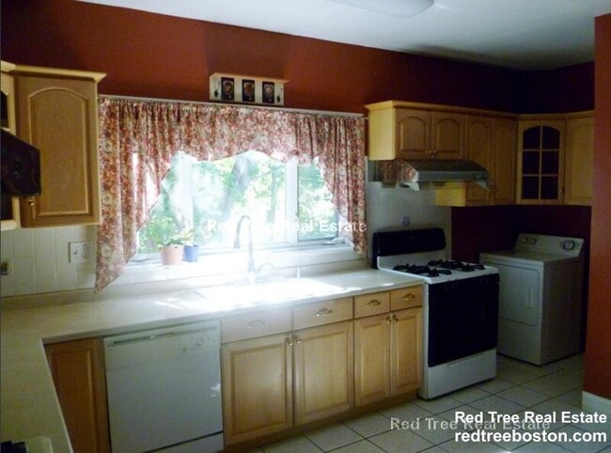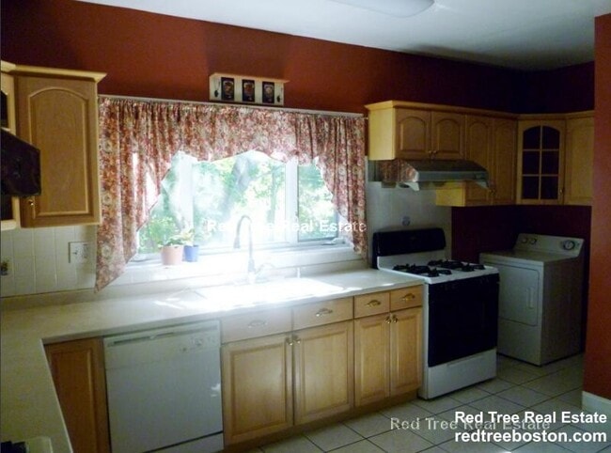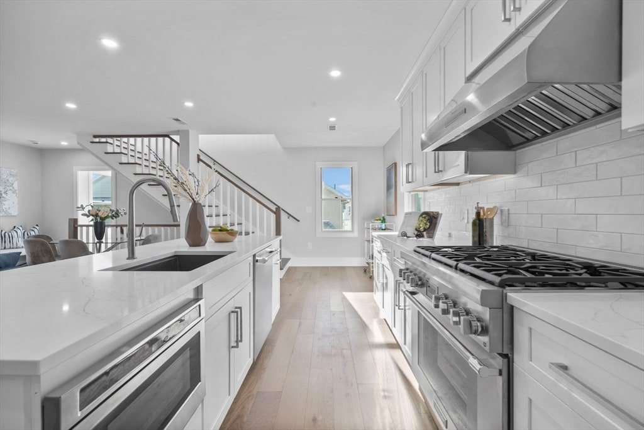39 Bonner Ave Unit 39
Medford, MA 02155
-
Bedrooms
4
-
Bathrooms
2
-
Square Feet
2,286 sq ft
-
Available
Available Now
Highlights
- No Units Above
- Open Floorplan
- Fireplace in Kitchen
- Deck
- Engineered Wood Flooring
- Loft

About This Home
Discover modern luxury in this gut-renovated penthouse duplex near Tufts and the Ball Square Green Line. Perfect for entertaining,the open-concept layout features a chef’s kitchen with Thermador appliances (including 36" range/hood),quartz countertops and a spacious living room with a sleek linear gas fireplace. The master suite is a serene retreat with a spa-like en-suite bathroom,walk-in closet and a private walk-out balcony. Additional highlights include a lounge area,unfinished bonus room and a dedicated laundry room. Enjoy private front and rear entrances,non-tandem off-street parking and a durable exterior with Hardie Plank siding and Pella aluminum-clad windows. LED recessed lighting,a new roof,electrical,plumbing (including Rinnai instant-hot water heater) and two-zone American Standard HVAC system complete this exceptional home. This penthouse offers unmatched comfort and style - schedule your showing today! MLS# 73385833
39 Bonner Ave is a condo located in Middlesex County and the 02155 ZIP Code.
Home Details
Home Type
Year Built
Attic
Bedrooms and Bathrooms
Flooring
Home Design
Interior Spaces
Kitchen
Laundry
Listing and Financial Details
Lot Details
Outdoor Features
Parking
Utilities
Community Details
Overview
Pet Policy
Fees and Policies
The fees below are based on community-supplied data and may exclude additional fees and utilities.
Pet policies are negotiable.
Contact
- Listed by Ryan Will | 360 Realty LLC
- Phone Number
-
Source
 MLS Property Information Network
MLS Property Information Network
- Dishwasher
- Disposal
- Microwave
- Range
- Refrigerator
- Freezer
Located along Mystic River and Interstate 93, South Medford is an ideal neighborhood for outdoor recreation and quick commutes. Barry Park is one of South Medford’s community green spaces, offering picnic areas and playgrounds, while Columbus Memorial Park offers ball fields and a basketball court. South Medford is home to a section of Tufts University, so this urban neighborhood has a college town vibe and is home to several historic sites.
With family-friendly amenities and safe residential streets, South Medford is a welcoming community that’s supportive of its fellow residents. Residents enjoy the neighborhood’s local treasures and small businesses like Oasis Café & Bakery and Bob’s Italian Foods. South Medford is just three miles north of Cambridge and five miles northwest of Boston and the Boston Logan International Airport.
Learn more about living in South Medford| Colleges & Universities | Distance | ||
|---|---|---|---|
| Colleges & Universities | Distance | ||
| Walk: | 17 min | 0.9 mi | |
| Drive: | 5 min | 2.0 mi | |
| Drive: | 5 min | 2.4 mi | |
| Drive: | 6 min | 3.1 mi |
Transportation options available in Medford include Ball Square, located 0.7 mile from 39 Bonner Ave Unit 39. 39 Bonner Ave Unit 39 is near General Edward Lawrence Logan International, located 7.3 miles or 14 minutes away.
| Transit / Subway | Distance | ||
|---|---|---|---|
| Transit / Subway | Distance | ||
| Walk: | 13 min | 0.7 mi | |
| Walk: | 17 min | 0.9 mi | |
| Walk: | 18 min | 1.0 mi | |
|
|
Drive: | 2 min | 1.2 mi |
| Drive: | 3 min | 1.5 mi |
| Commuter Rail | Distance | ||
|---|---|---|---|
| Commuter Rail | Distance | ||
|
|
Drive: | 5 min | 2.0 mi |
|
|
Drive: | 5 min | 2.4 mi |
|
|
Drive: | 6 min | 3.2 mi |
|
|
Drive: | 8 min | 3.8 mi |
| Drive: | 9 min | 4.0 mi |
| Airports | Distance | ||
|---|---|---|---|
| Airports | Distance | ||
|
General Edward Lawrence Logan International
|
Drive: | 14 min | 7.3 mi |
Time and distance from 39 Bonner Ave Unit 39.
| Shopping Centers | Distance | ||
|---|---|---|---|
| Shopping Centers | Distance | ||
| Drive: | 3 min | 1.3 mi | |
| Drive: | 3 min | 1.4 mi | |
| Drive: | 3 min | 1.5 mi |
| Parks and Recreation | Distance | ||
|---|---|---|---|
| Parks and Recreation | Distance | ||
|
Mystic River Reservation
|
Drive: | 2 min | 1.2 mi |
|
Harvard-Smithsonian Center for Astrophysics
|
Drive: | 7 min | 2.7 mi |
|
Mineralogical and Geological Museum
|
Drive: | 6 min | 2.7 mi |
|
Harvard Museum of Natural History
|
Drive: | 6 min | 2.7 mi |
|
Longfellow National Historic Site
|
Drive: | 7 min | 3.1 mi |
| Hospitals | Distance | ||
|---|---|---|---|
| Hospitals | Distance | ||
| Drive: | 8 min | 2.9 mi | |
| Drive: | 8 min | 3.7 mi | |
| Drive: | 9 min | 4.7 mi |
| Military Bases | Distance | ||
|---|---|---|---|
| Military Bases | Distance | ||
| Drive: | 22 min | 11.7 mi | |
| Drive: | 34 min | 18.4 mi |
You May Also Like
Similar Rentals Nearby
What Are Walk Score®, Transit Score®, and Bike Score® Ratings?
Walk Score® measures the walkability of any address. Transit Score® measures access to public transit. Bike Score® measures the bikeability of any address.
What is a Sound Score Rating?
A Sound Score Rating aggregates noise caused by vehicle traffic, airplane traffic and local sources
