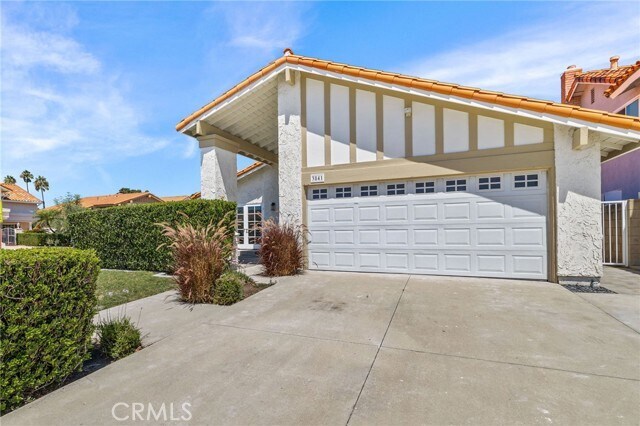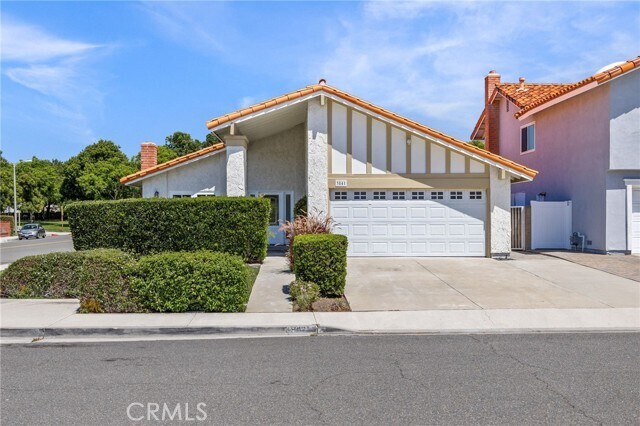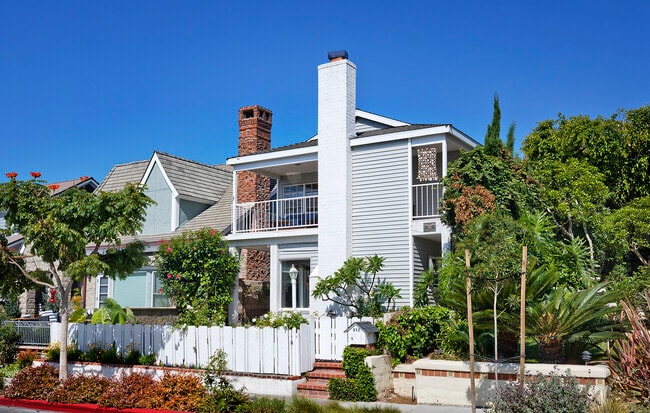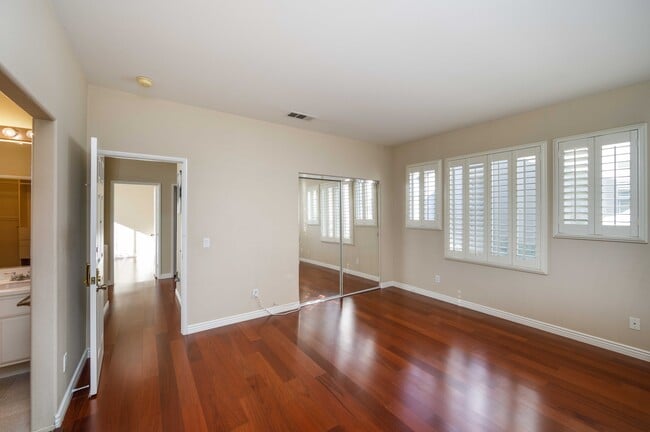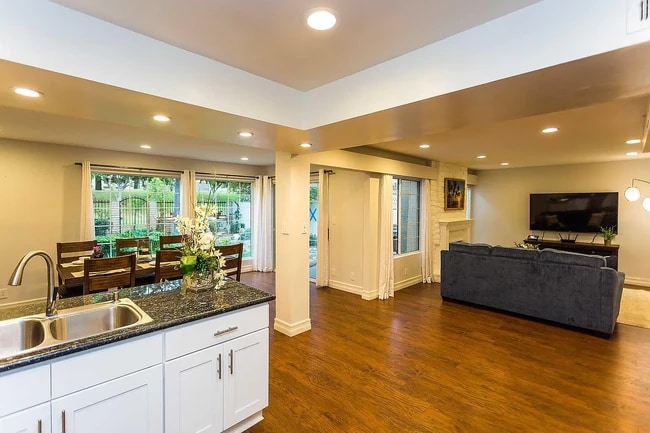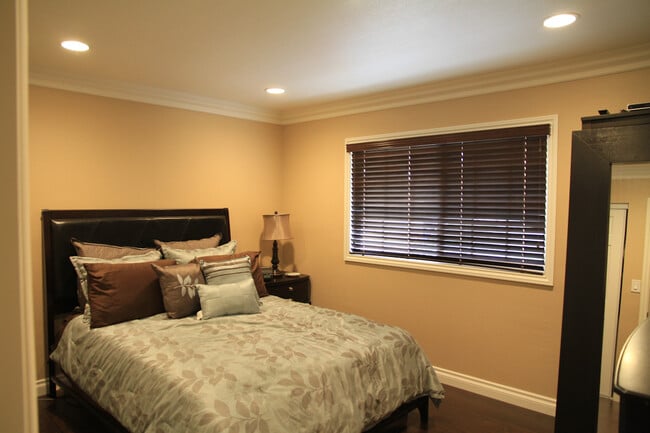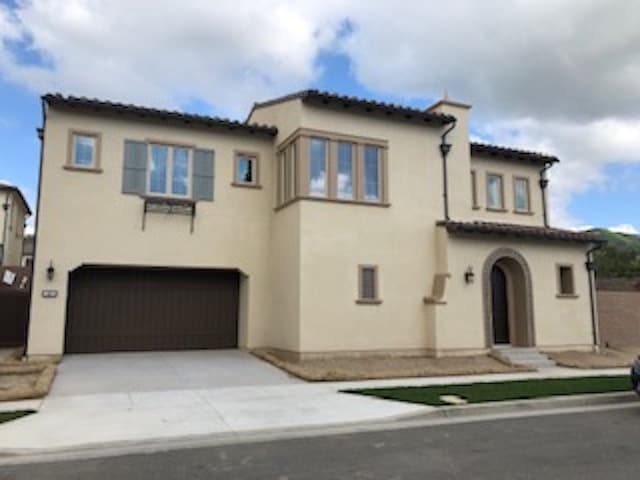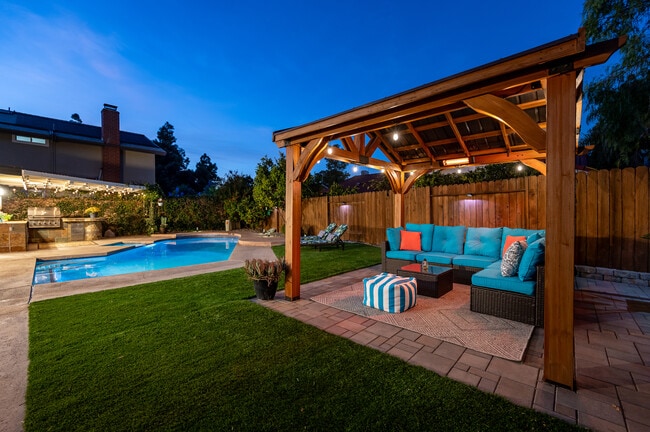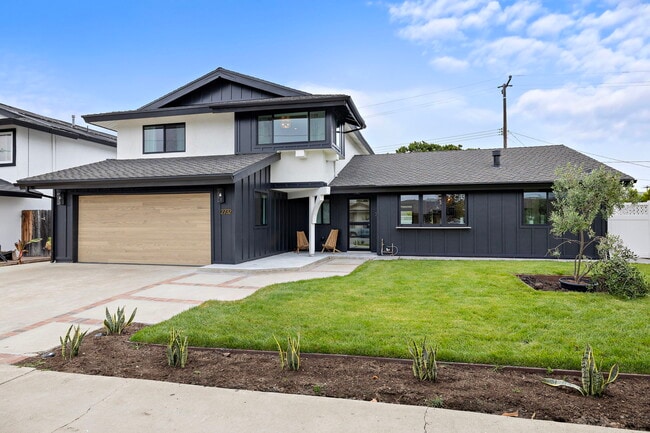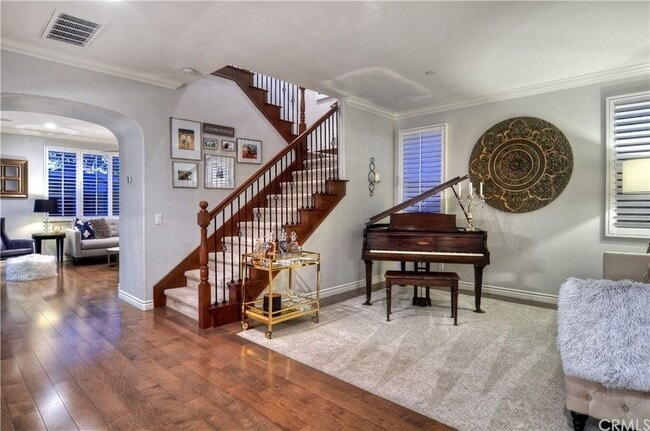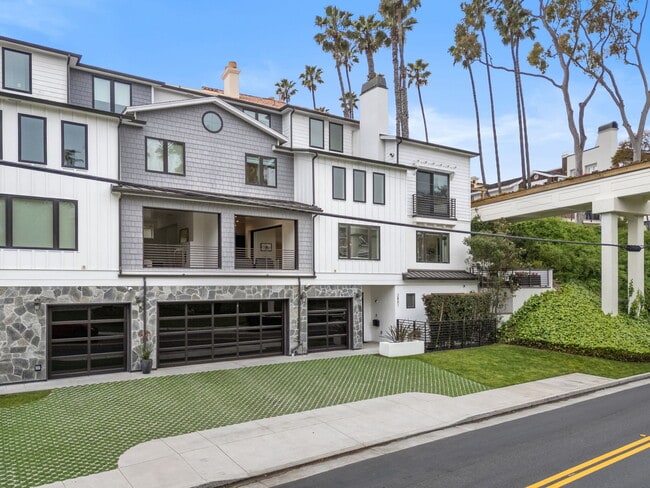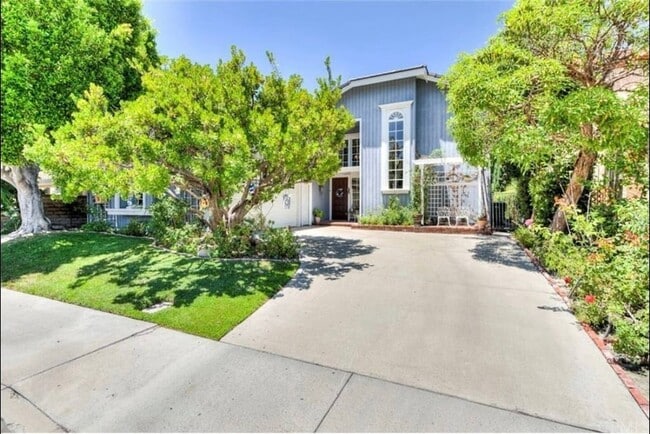3841 Cedron St
Irvine, CA 92606

Check Back Soon for Upcoming Availability
| Beds | Baths | Average SF |
|---|---|---|
| 3 Bedrooms 3 Bedrooms 3 Br | 3 Baths 3 Baths 3 Ba | 1,670 SF |
Fees and Policies
The fees below are based on community-supplied data and may exclude additional fees and utilities.
- Parking
-
Garage--
-
Other--
About This Property
Discover the epitome of upgraded living in the heart of College Park, Irvine! This charming corner-lot single level home offers a unique blend of modern elegance and timeless appeal, perfectly complemented by its prime location just steps away from parks, community pool, and an array of convenient shopping centers. Welcoming you with its inviting French Door at the front entrance, you will notice the luxury Vinyl Plank Flooring that graces the entire living spaces. The heart of the home is the captivating brand new kitchen, a design for culinary enthusiasts and entertainers alike. The kitchen has beautiful soft-close white cabinets and soft-close dove tail drawers, Quartzite counters, and recessed lightings. ALL BRAND NEW kitchen appliances include: Zline 6 Burner Gas Range & oven, Zline Dishwasher, Built-in Wine Enthusiast Wine Cooler, GE Profile microwave and and a refrigerator. Prepare to be impressed by the magnificent kitchen island, a masterpiece that showcases elegant Quartzite STONE countertop to entertain guests. The master bath is a sanctuary of relaxation and style, boasting Dual Sinks that offer both functionality and elegance. For those moments of ultimate relaxation, immerse yourself in the Japanese Soak Tub with Whirlpool Jets - a haven of tranquility that promises to wash away the day's stresses. A Secondary Bedroom is accompanied by a Jack and Jill Full Bath, ensuring your guests or family members enjoy privacy and convenience. Practicality meets style with the Inside Laundry Area, equipped with a Maytag Neptune Electric Washer and Electric Dryer. But the true masterpiece lies outdoors - step into your Brand New Upgraded Backyard, adorned with freshly laid stone pavers, built-in fire pit, planters, and turf. This pristine outdoor space is an extension of your living area via 2 French doors access, from the kitchen and master BR...perfect for hosting gatherings or simply enjoying moments of solitude in an enchanting environment. The community presents an array of amenities for your enjoyment, including 3 Swimming Pools and a Clubhouse, where leisure and relaxation are just steps away. Discover the pleasures of nearby Trader Joe's, Starbucks, and an array of Great Shopping options that cater to all your needs and desires. Award-winning Irvine Schools and a short distance to Freeway 5 and 405 access.
3841 Cedron St is a house located in Orange County and the 92606 ZIP Code. This area is served by the Irvine Unified attendance zone.
House Features
Air Conditioning
Dishwasher
Microwave
Refrigerator
- Air Conditioning
- Heating
- Fireplace
- Dishwasher
- Disposal
- Microwave
- Range
- Refrigerator
- Breakfast Nook
- Vinyl Flooring
- Dining Room
- Spa
- Patio
Less than three miles from the center of Irvine, the Walnut neighborhood sits along the southeast side of San Diego Creek and Peters Canyon Road. Highway 5 (the Santa Ana Freeway) extends along the northeastern side of the neighborhood for easy commuting. This mixed-use community features parks, several shopping areas, and a variety of houses, apartments, and condos. The southern tip of the neighborhood is home to Culver Plaza, a shopping area featuring stores like 99 Ranch Market, Petco, and Armstrong Garden Centers.
For active lifestyles, Walnut's Harvard Community Park offers residents a full complex of athletic fields, picnic areas, hiking and biking trails, a skate park, and more. Colony Park features a play area, beach volleyball, tennis courts, a swimming pool, and basketball courts.
Learn more about living in WalnutBelow are rent ranges for similar nearby apartments
| Beds | Average Size | Lowest | Typical | Premium |
|---|---|---|---|---|
| Studio Studio Studio | 610 Sq Ft | $2,350 | $2,977 | $3,620 |
| 1 Bed 1 Bed 1 Bed | 767 Sq Ft | $2,400 | $3,205 | $4,265 |
| 2 Beds 2 Beds 2 Beds | 1011 Sq Ft | $2,800 | $3,855 | $5,385 |
| 3 Beds 3 Beds 3 Beds | 1133 Sq Ft | $3,805 | $4,908 | $6,380 |
| 4 Beds 4 Beds 4 Beds | 2130 Sq Ft | $5,100 | $5,350 | $5,700 |
- Air Conditioning
- Heating
- Fireplace
- Dishwasher
- Disposal
- Microwave
- Range
- Refrigerator
- Breakfast Nook
- Vinyl Flooring
- Dining Room
- Patio
- Spa
| Colleges & Universities | Distance | ||
|---|---|---|---|
| Colleges & Universities | Distance | ||
| Drive: | 8 min | 3.6 mi | |
| Drive: | 9 min | 3.9 mi | |
| Drive: | 11 min | 6.1 mi | |
| Drive: | 13 min | 6.3 mi |
 The GreatSchools Rating helps parents compare schools within a state based on a variety of school quality indicators and provides a helpful picture of how effectively each school serves all of its students. Ratings are on a scale of 1 (below average) to 10 (above average) and can include test scores, college readiness, academic progress, advanced courses, equity, discipline and attendance data. We also advise parents to visit schools, consider other information on school performance and programs, and consider family needs as part of the school selection process.
The GreatSchools Rating helps parents compare schools within a state based on a variety of school quality indicators and provides a helpful picture of how effectively each school serves all of its students. Ratings are on a scale of 1 (below average) to 10 (above average) and can include test scores, college readiness, academic progress, advanced courses, equity, discipline and attendance data. We also advise parents to visit schools, consider other information on school performance and programs, and consider family needs as part of the school selection process.
View GreatSchools Rating Methodology
Data provided by GreatSchools.org © 2025. All rights reserved.
You May Also Like
Similar Rentals Nearby
What Are Walk Score®, Transit Score®, and Bike Score® Ratings?
Walk Score® measures the walkability of any address. Transit Score® measures access to public transit. Bike Score® measures the bikeability of any address.
What is a Sound Score Rating?
A Sound Score Rating aggregates noise caused by vehicle traffic, airplane traffic and local sources
