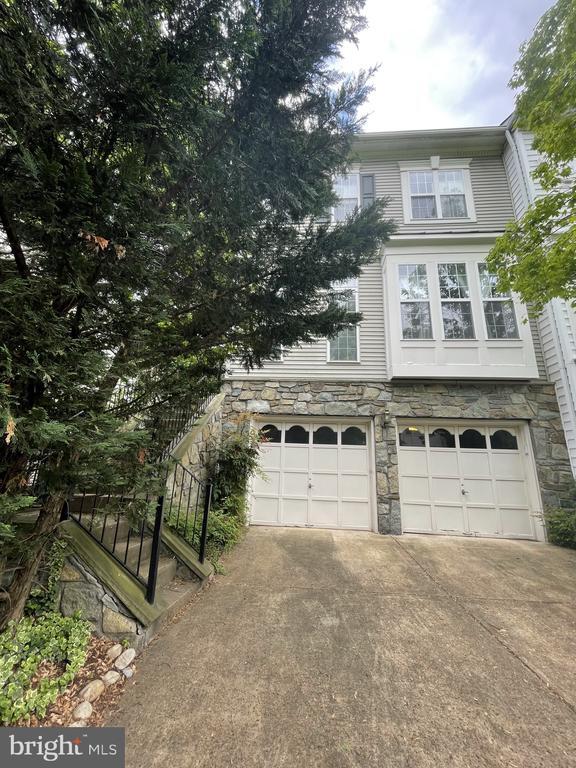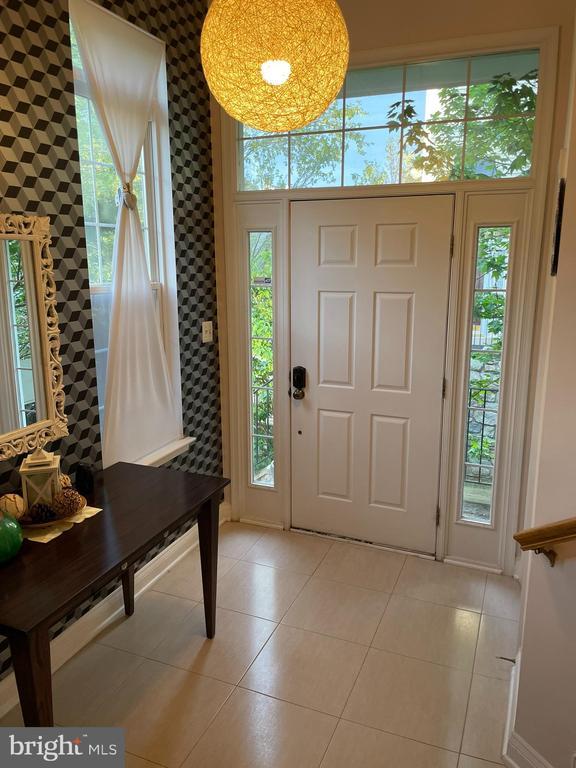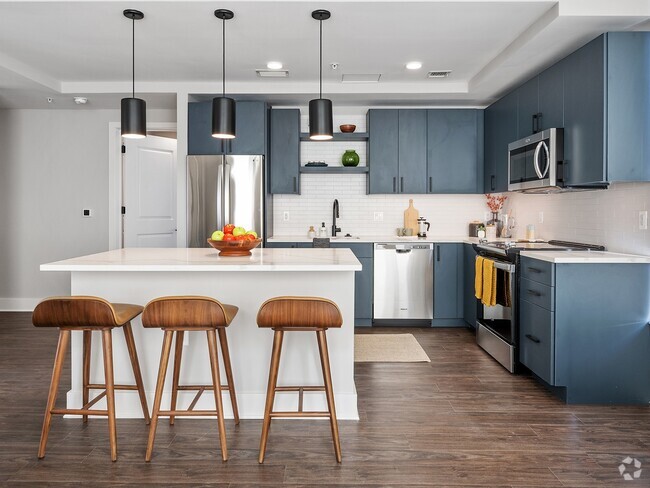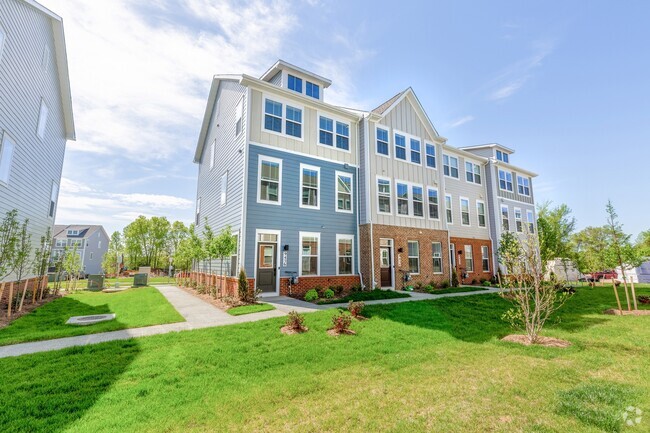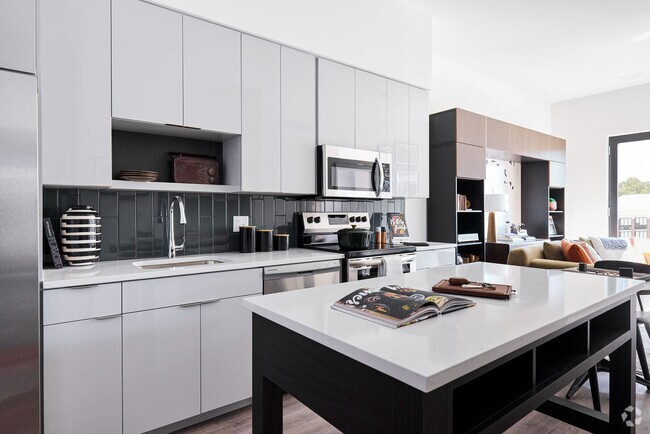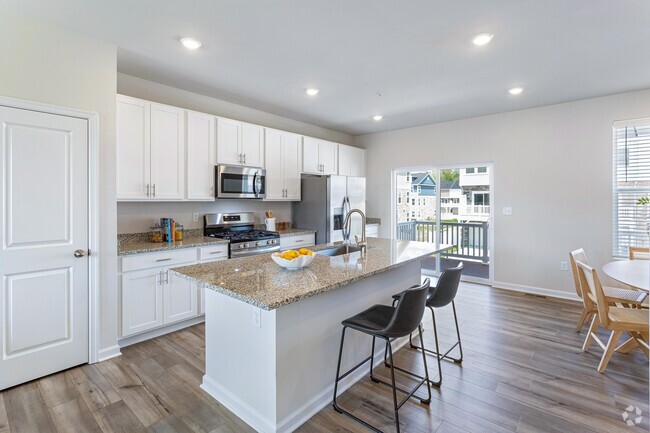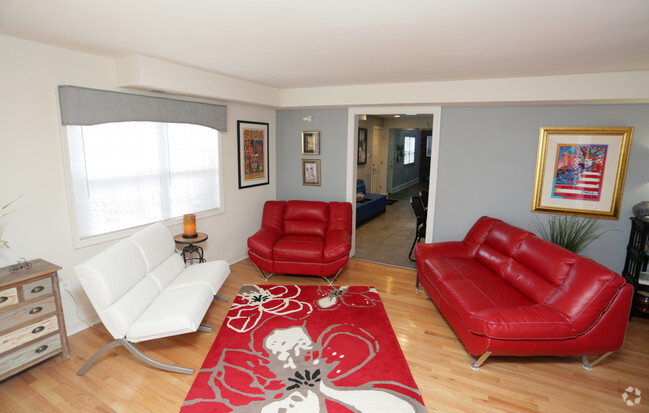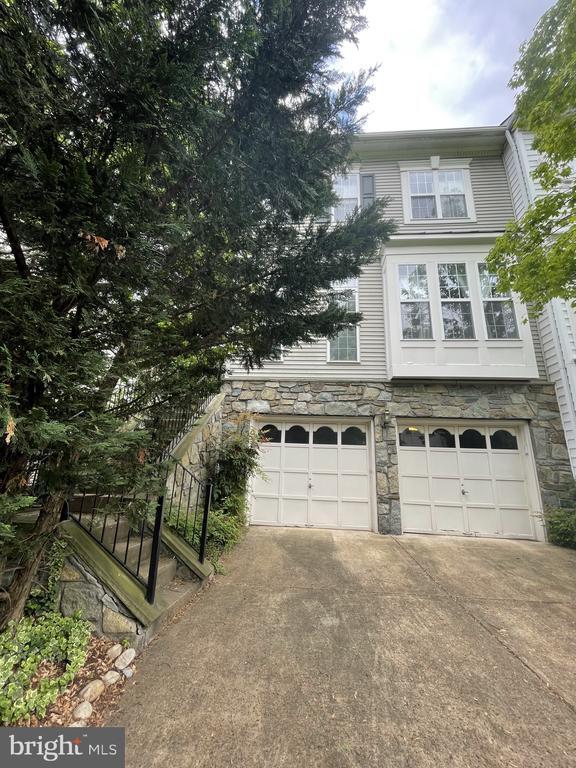3826 Watkins Mill Dr
Alexandria, VA 22304
-
Bedrooms
3
-
Bathrooms
3
-
Square Feet
2,076 sq ft
-
Available
Available Now
Highlights
- Traditional Architecture
- Wood Flooring
- High Ceiling
- Community Pool
- Breakfast Area or Nook
- Corner Fireplace

About This Home
Beautiful three level townhouse nestled in the middle of the Townes at Cameron Park community. This end unit feels secluded and private. The main level boasts a sitting area, living room, dining room and table space or family room off the kitchen. The kitchen has plenty of cabinetry and storage space with granite counter top. The upper level primary bedroom has a wall of closets with custom organizer. The primary bath has a soaking tub, modern double bowl vanity and frosted glass shower. A full size washer and dryer are on the upper level with two additional bedrooms and a full updated bath. The rec room has vinyl plank flooring, a fireplace, built in shelves and sliding glass door to the patio/back yard. The rear yard is bricked and is fenced in with a gate out to the walkway that goes into the community and is just yards to the community pool. Two garage spaces and the driveway give you ample parking for you and your guests. This community is conveniently located between two Metro stations (Eisenhower Ave, yellow line & Van Dorn, blue line), minutes to 95, 395, Pentagon, Old Town and the GW Pkwy. You will be within a short distance to the water park, breweries, movie theater, dining, shops and a new Wegmans. Don't miss this one!
3826 Watkins Mill Dr is a townhome located in Alexandria County and the 22304 ZIP Code. This area is served by the Alexandria City Public Schools attendance zone.
Home Details
Home Type
Year Built
Accessible Home Design
Bedrooms and Bathrooms
Flooring
Home Design
Interior Spaces
Kitchen
Laundry
Listing and Financial Details
Lot Details
Outdoor Features
Parking
Utilities
Community Details
Overview
Pet Policy
Recreation
Contact
- Listed by Lorraine K Deavers | Wilkinson PM INC
- Phone Number
- Contact
-
Source
 Bright MLS, Inc.
Bright MLS, Inc.
- Fireplace
- Dishwasher
Seminary Hill sits in west Alexandria sandwiched between the Taylor Run and Alexandria West neighborhoods. This district is mostly residential, offering an array of single-family homes and an escape from the city. Residents enjoy the area’s accessibility to dining, shopping, and entertainment options in the city, as well as ways out of the city by interstate. The outskirts of this neighborhood offer shops and restaurants, while the center remains peaceful and quiet. With parks and streams, breweries and fine dining, Seminary Hill offers its residents the best of both worlds. Seminary Hill sits less than 10 miles south of Washington, DC, as well.
Learn more about living in Seminary Hill| Colleges & Universities | Distance | ||
|---|---|---|---|
| Colleges & Universities | Distance | ||
| Drive: | 14 min | 6.2 mi | |
| Drive: | 14 min | 7.7 mi | |
| Drive: | 21 min | 11.5 mi | |
| Drive: | 23 min | 12.2 mi |
 The GreatSchools Rating helps parents compare schools within a state based on a variety of school quality indicators and provides a helpful picture of how effectively each school serves all of its students. Ratings are on a scale of 1 (below average) to 10 (above average) and can include test scores, college readiness, academic progress, advanced courses, equity, discipline and attendance data. We also advise parents to visit schools, consider other information on school performance and programs, and consider family needs as part of the school selection process.
The GreatSchools Rating helps parents compare schools within a state based on a variety of school quality indicators and provides a helpful picture of how effectively each school serves all of its students. Ratings are on a scale of 1 (below average) to 10 (above average) and can include test scores, college readiness, academic progress, advanced courses, equity, discipline and attendance data. We also advise parents to visit schools, consider other information on school performance and programs, and consider family needs as part of the school selection process.
View GreatSchools Rating Methodology
Data provided by GreatSchools.org © 2025. All rights reserved.
Transportation options available in Alexandria include Eisenhower Avenue, located 1.7 miles from 3826 Watkins Mill Dr. 3826 Watkins Mill Dr is near Ronald Reagan Washington Ntl, located 6.7 miles or 19 minutes away, and Washington Dulles International, located 30.9 miles or 48 minutes away.
| Transit / Subway | Distance | ||
|---|---|---|---|
| Transit / Subway | Distance | ||
|
|
Drive: | 5 min | 1.7 mi |
|
|
Drive: | 4 min | 2.1 mi |
|
|
Drive: | 6 min | 2.4 mi |
|
|
Drive: | 6 min | 2.5 mi |
|
|
Drive: | 10 min | 3.3 mi |
| Commuter Rail | Distance | ||
|---|---|---|---|
| Commuter Rail | Distance | ||
|
|
Drive: | 6 min | 2.3 mi |
|
|
Drive: | 6 min | 2.4 mi |
|
|
Drive: | 14 min | 6.3 mi |
|
|
Drive: | 18 min | 6.5 mi |
|
|
Drive: | 13 min | 7.3 mi |
| Airports | Distance | ||
|---|---|---|---|
| Airports | Distance | ||
|
Ronald Reagan Washington Ntl
|
Drive: | 19 min | 6.7 mi |
|
Washington Dulles International
|
Drive: | 48 min | 30.9 mi |
Time and distance from 3826 Watkins Mill Dr.
| Shopping Centers | Distance | ||
|---|---|---|---|
| Shopping Centers | Distance | ||
| Drive: | 5 min | 2.1 mi | |
| Drive: | 7 min | 2.8 mi | |
| Drive: | 9 min | 4.4 mi |
| Parks and Recreation | Distance | ||
|---|---|---|---|
| Parks and Recreation | Distance | ||
|
Tuckahoe Park
|
Drive: | 10 min | 3.6 mi |
|
Ford Nature Center
|
Drive: | 10 min | 4.7 mi |
|
Allie S. Freed Park
|
Drive: | 14 min | 6.5 mi |
|
Lucky Run Park
|
Drive: | 14 min | 6.6 mi |
|
Shirlington Park
|
Drive: | 15 min | 7.7 mi |
| Hospitals | Distance | ||
|---|---|---|---|
| Hospitals | Distance | ||
| Drive: | 11 min | 5.3 mi | |
| Drive: | 14 min | 6.4 mi | |
| Drive: | 18 min | 9.0 mi |
| Military Bases | Distance | ||
|---|---|---|---|
| Military Bases | Distance | ||
| Drive: | 7 min | 3.8 mi | |
| Drive: | 14 min | 6.3 mi |
You May Also Like
Similar Rentals Nearby
What Are Walk Score®, Transit Score®, and Bike Score® Ratings?
Walk Score® measures the walkability of any address. Transit Score® measures access to public transit. Bike Score® measures the bikeability of any address.
What is a Sound Score Rating?
A Sound Score Rating aggregates noise caused by vehicle traffic, airplane traffic and local sources
