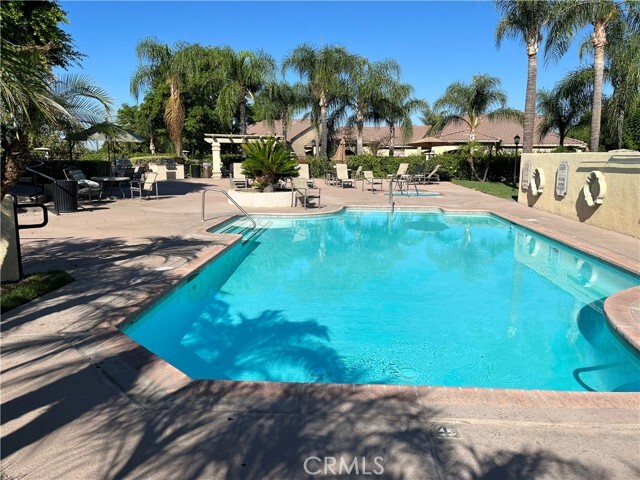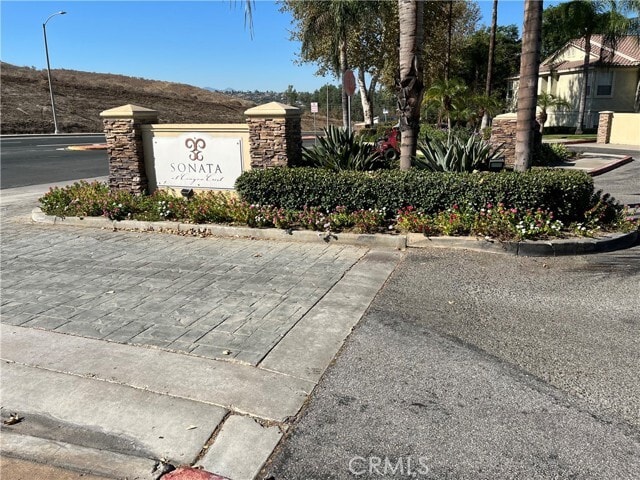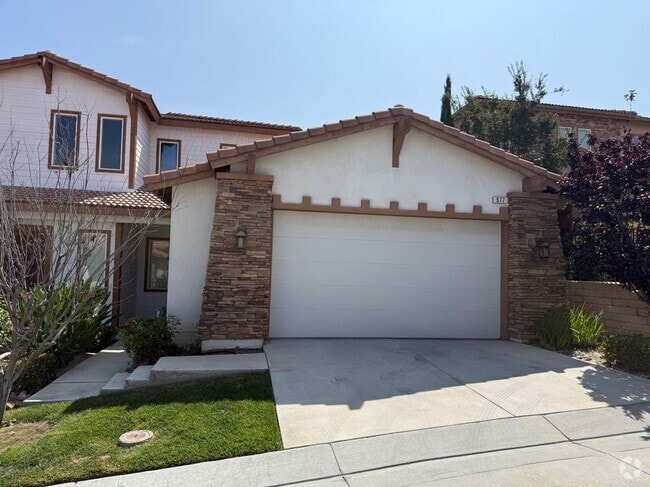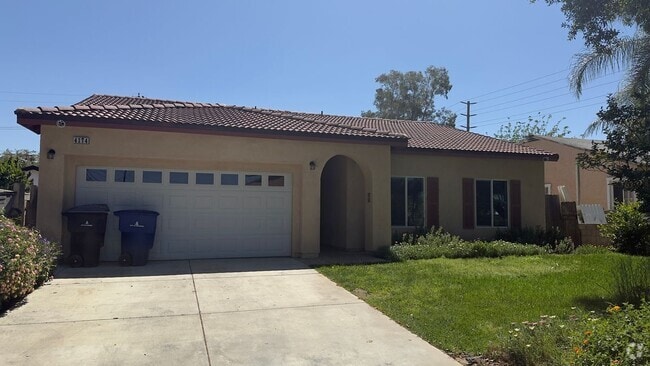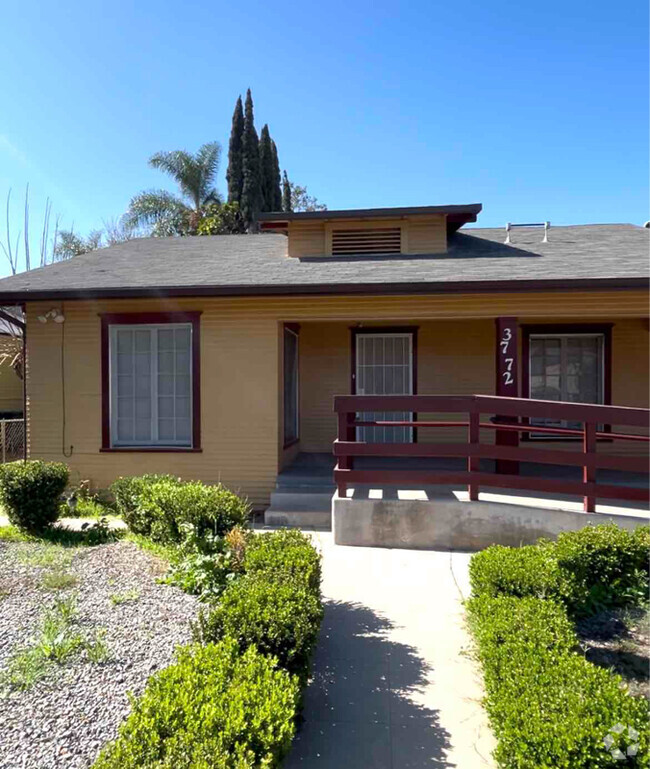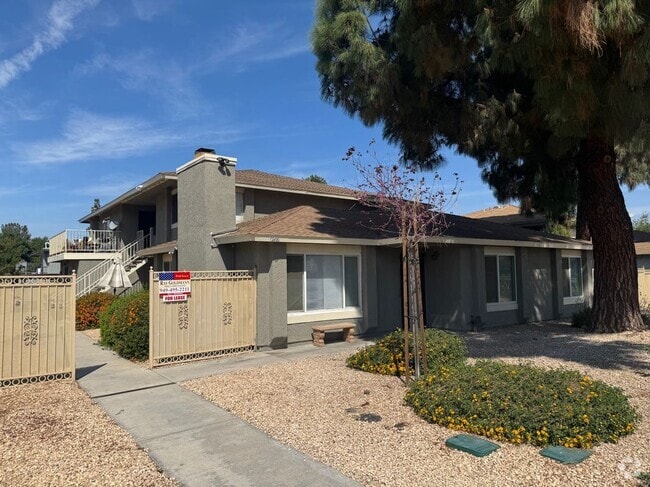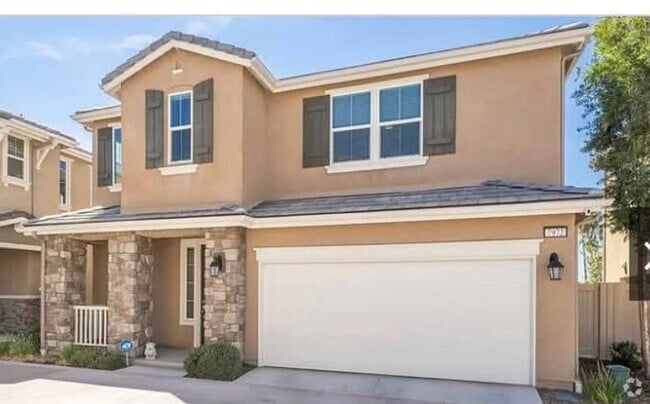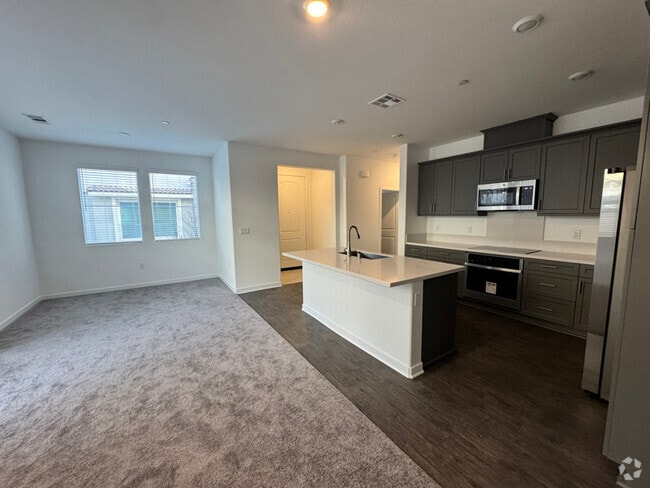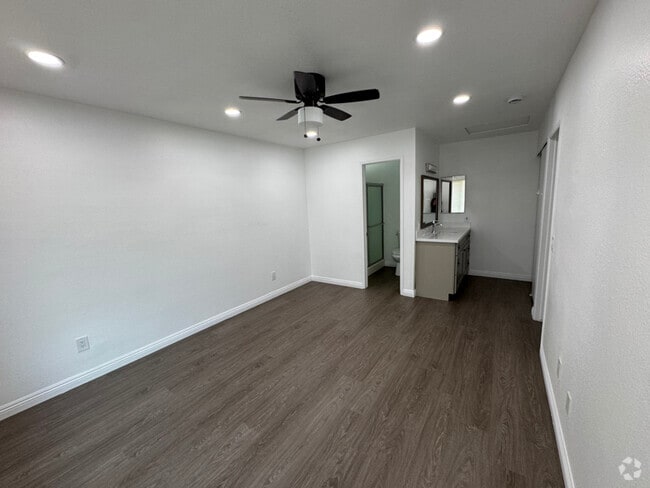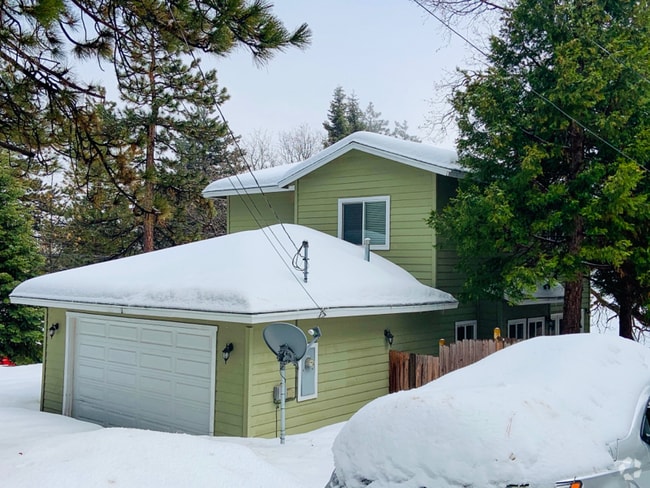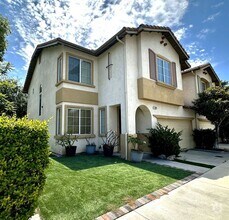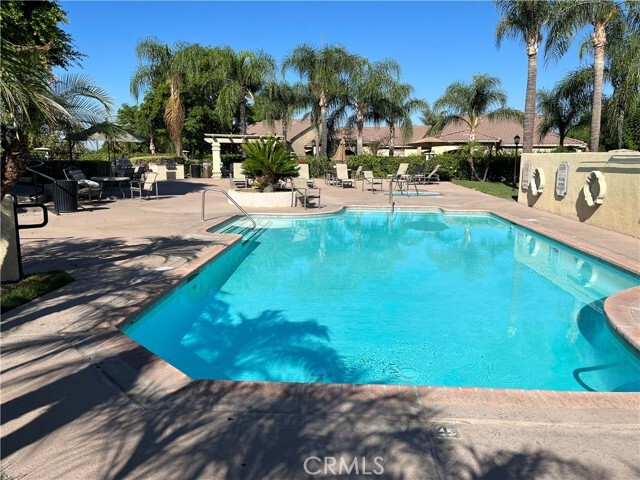375 Central Ave Unit 113
Riverside, CA 92507
-
Bedrooms
3
-
Bathrooms
2
-
Square Feet
1,320 sq ft
-
Available
Available Now
Highlights
- Fitness Center
- Home Theater
- Filtered Pool
- Spa
- Sauna
- Primary Bedroom Suite

About This Home
Discover this beautifully maintained 3-bed, 2-bath condo in the highly sought-after Sonata at Canyon Crest community. With 1,320 sq. ft. of comfortable living space, this home offers central A/C and heating, a private covered carport, a large private patio and thoughtful updates throughout. Located in a resort-style community, enjoy access to a pool, relaxing hot tub, and lush grounds. Plus, Sycamore Canyon Wilderness Park is right next door, offering stunning scenic trails perfect for hiking and outdoor enthusiasts. Minutes from Canyon Crest Towne Centre, UCR, dining, and freeway access, this home is ideal for anyone seeking a tranquil yet connected lifestyle! MLS# CV25156427
375 Central Ave is a condo located in Riverside County and the 92507 ZIP Code.
Home Details
Home Type
Year Built
Accessible Home Design
Bedrooms and Bathrooms
Home Design
Home Security
Interior Spaces
Kitchen
Laundry
Listing and Financial Details
Location
Lot Details
Outdoor Features
Parking
Pool
Schools
Utilities
Views
Community Details
Amenities
Overview
Pet Policy
Recreation
Security
Fees and Policies
The fees below are based on community-supplied data and may exclude additional fees and utilities.
Pet policies are negotiable.
- Dogs Allowed
-
Fees not specified
- Cats Allowed
-
Fees not specified
- Parking
-
Covered--Assigned Parking
-
Other--Assigned Parking
Details
Utilities Included
-
Water
-
Trash Removal
-
Sewer
Lease Options
-
12 Months
Contact
- Listed by Carmela La Torre | HOTT Homes, inc.
- Phone Number
- Contact
-
Source
 California Regional Multiple Listing Service
California Regional Multiple Listing Service
- Washer/Dryer
- Air Conditioning
- Heating
- Fireplace
- Dishwasher
- Disposal
- Pantry
- Microwave
- Refrigerator
- Freezer
- Vinyl Flooring
- Dining Room
- Window Coverings
- Pet Play Area
- Clubhouse
- Storage Space
- Grill
- Patio
- Fitness Center
- Sauna
- Spa
- Pool
- Tennis Court
Situated just seven miles outside of Downtown Riverside, the community of Canyon Crest is just minutes from the city’s best shopping and nightlife. From the winding tree-lined streets to the hilly landscape and lush green space at Canyon Crest Golf Course, this neighborhood creates a unique living experience for its diverse residents.
Families seek out Canyon Crest for its peaceful atmosphere near Sycamore Canyon Wilderness Park. The community is only 16 miles from San Bernardino - and The University of California, Riverside is just on the other side of Interstate 215.
Learn more about living in Canyon Crest| Colleges & Universities | Distance | ||
|---|---|---|---|
| Colleges & Universities | Distance | ||
| Drive: | 8 min | 3.5 mi | |
| Drive: | 10 min | 5.2 mi | |
| Drive: | 14 min | 7.4 mi | |
| Drive: | 18 min | 12.5 mi |
You May Also Like
Similar Rentals Nearby
What Are Walk Score®, Transit Score®, and Bike Score® Ratings?
Walk Score® measures the walkability of any address. Transit Score® measures access to public transit. Bike Score® measures the bikeability of any address.
What is a Sound Score Rating?
A Sound Score Rating aggregates noise caused by vehicle traffic, airplane traffic and local sources
